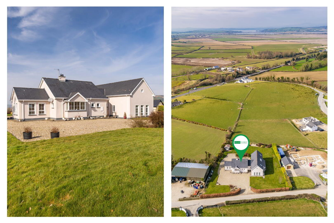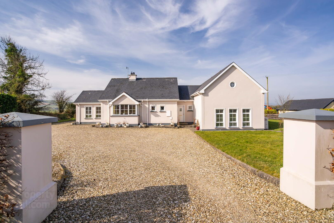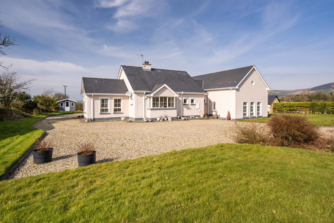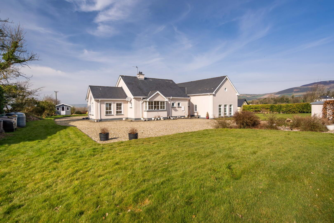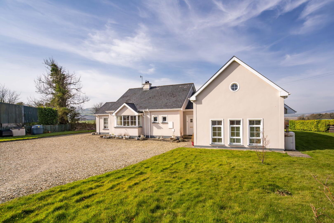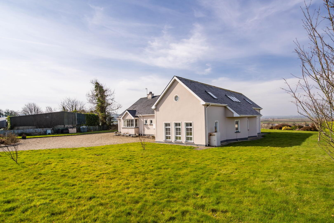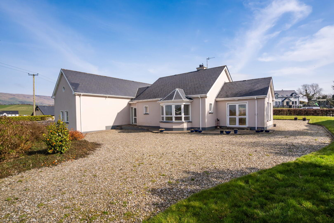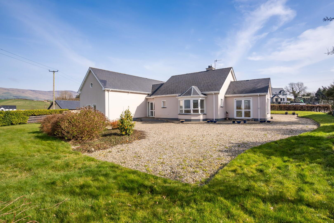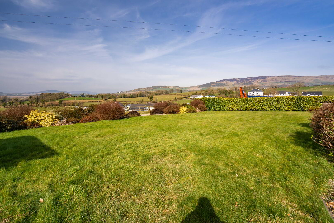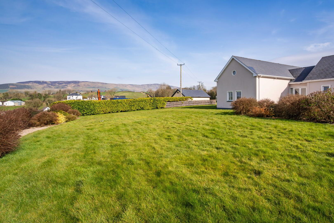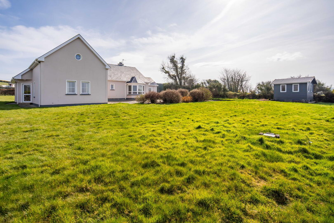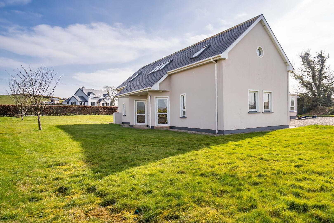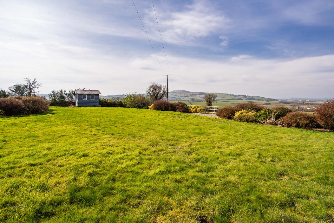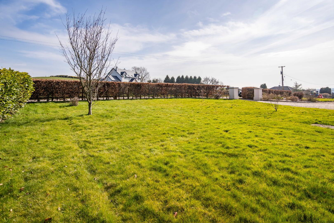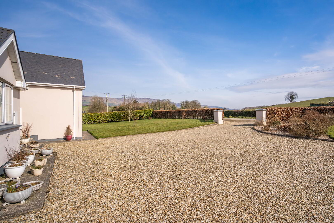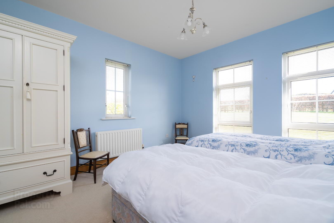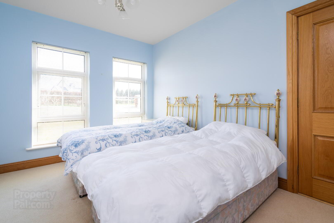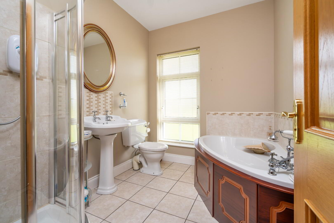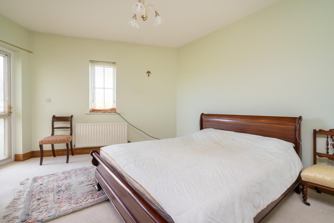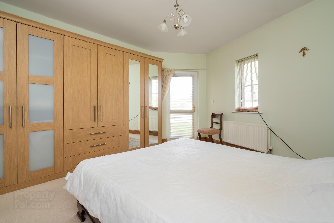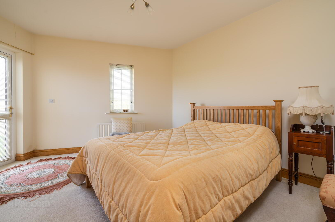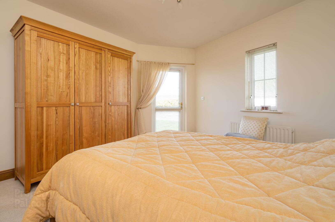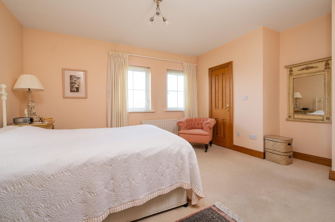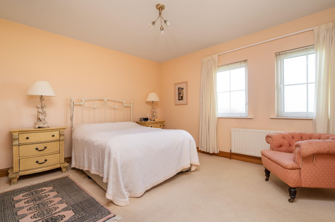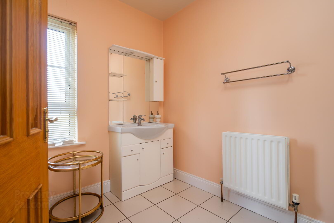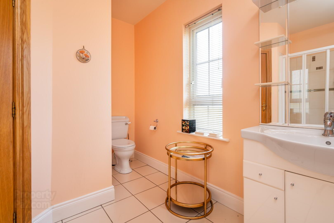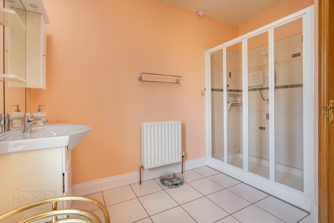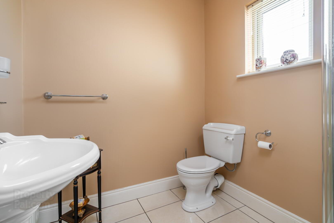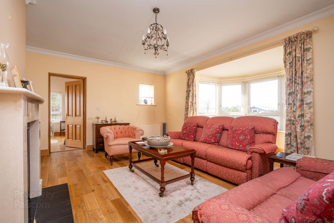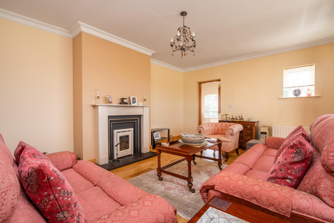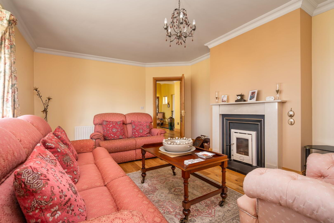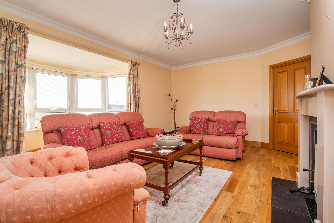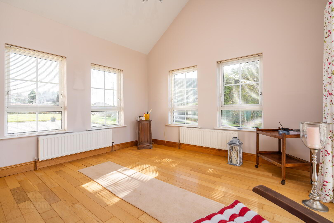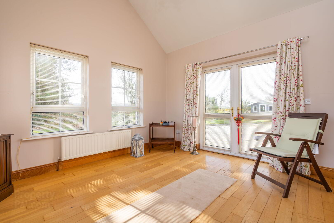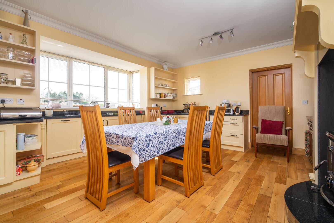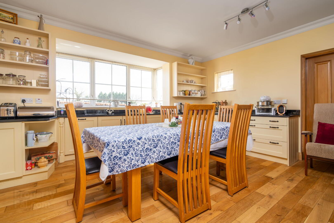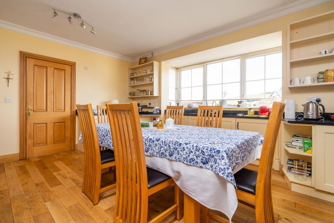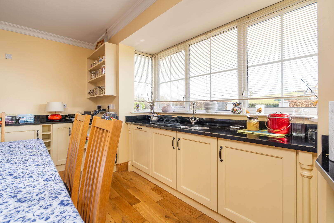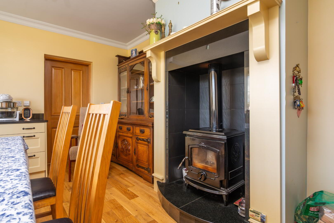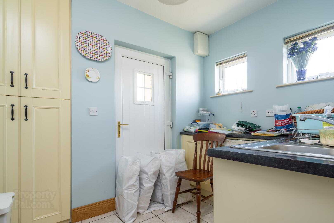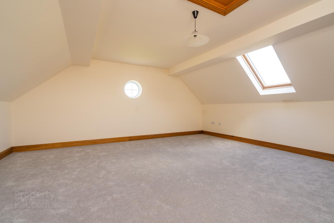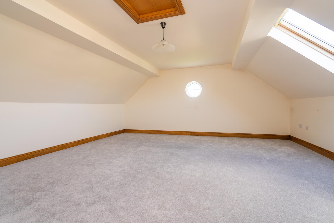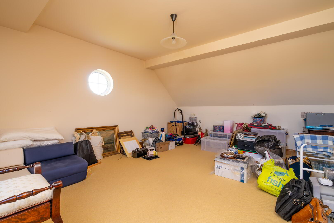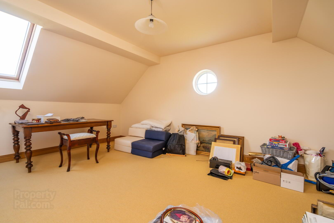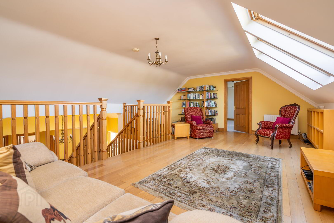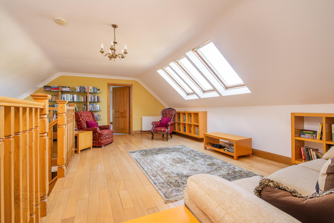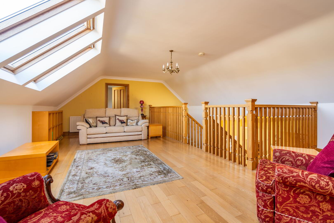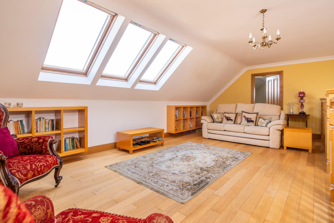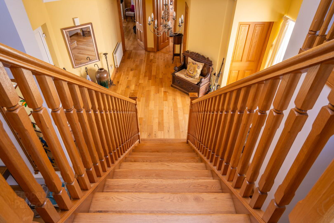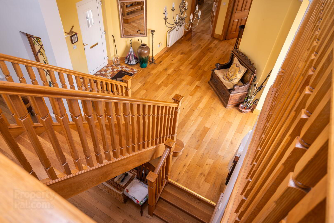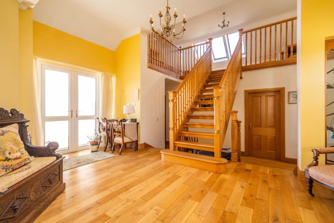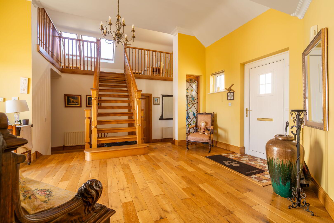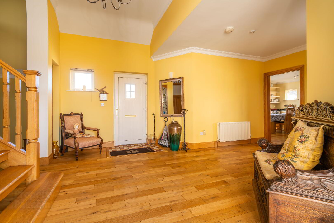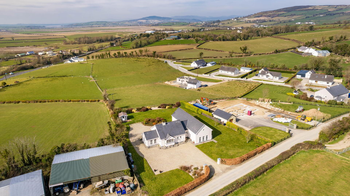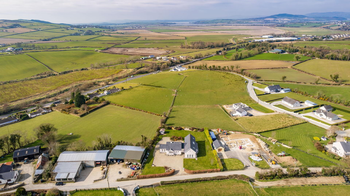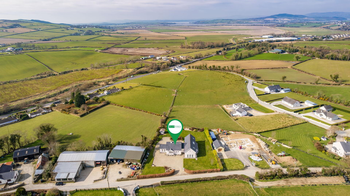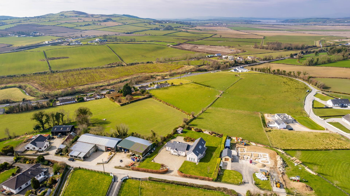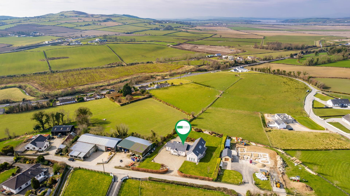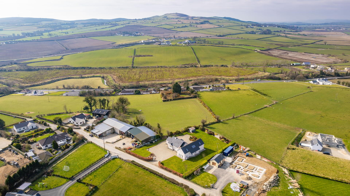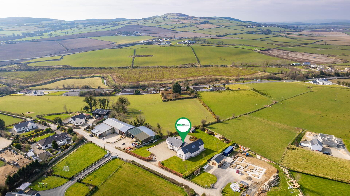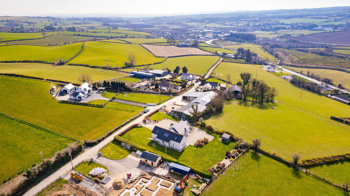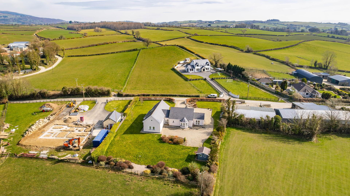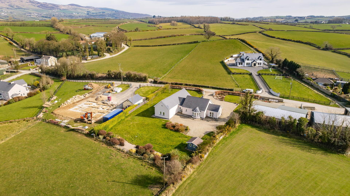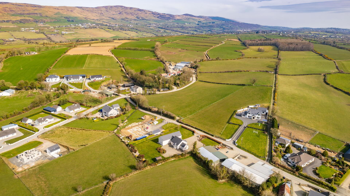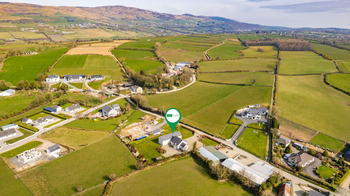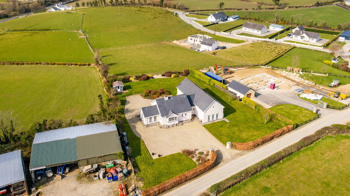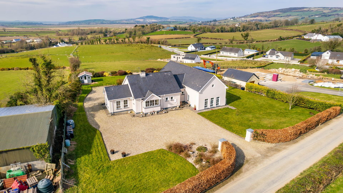Elaghbeg
Burnfoot, F93AX75
6 Bed Detached House
Asking Price €415,000
6 Bedrooms
3 Bathrooms
2 Receptions
Property Overview
Status
For Sale
Style
Detached House
Bedrooms
6
Bathrooms
3
Receptions
2
Property Features
Size
0.7 sq m (7.1 sq ft)
Tenure
Not Provided
Energy Rating

Heating
Dual (Solid & Oil)
Property Financials
Price
Asking Price €415,000
Stamp Duty
€4,150*²
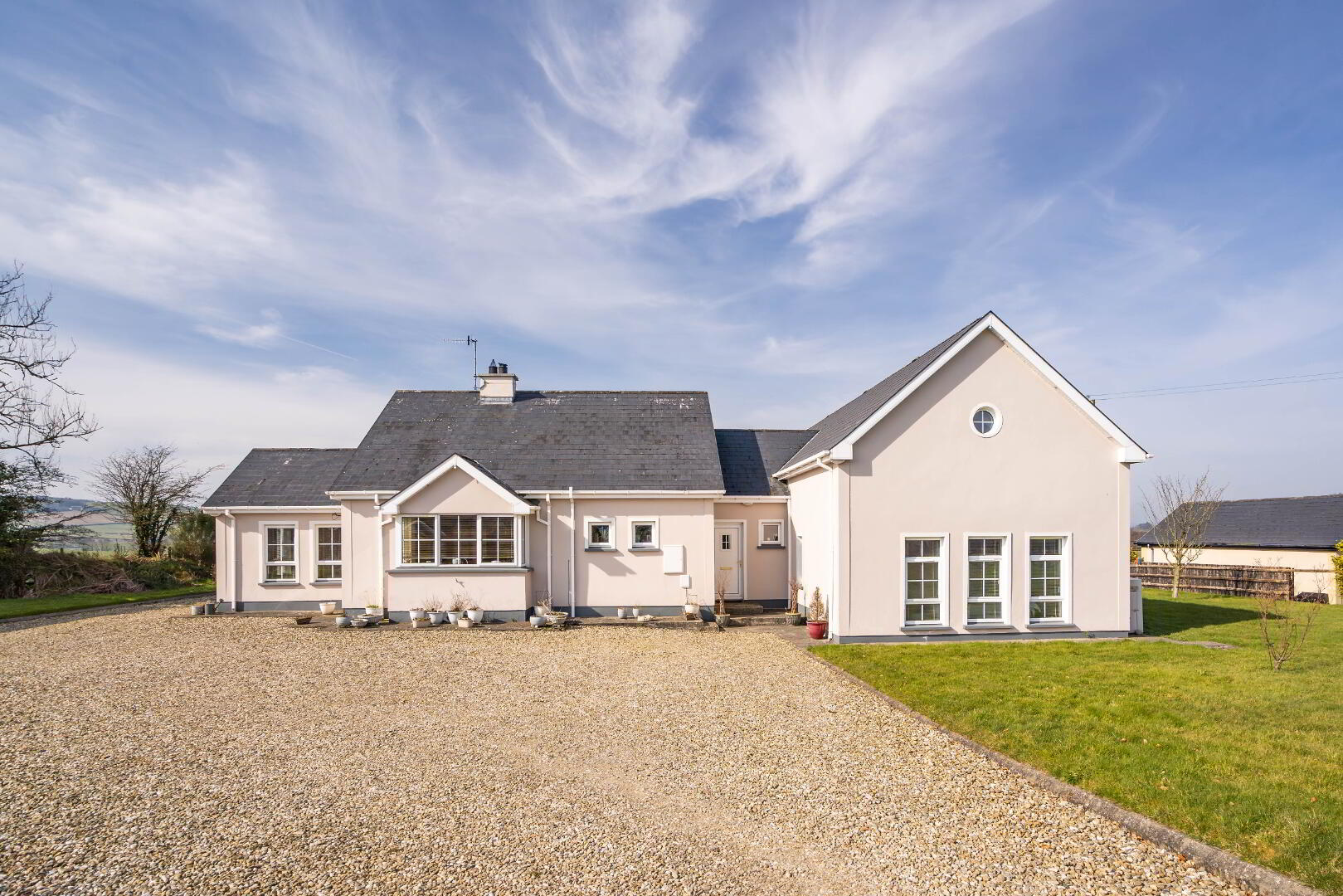
Prestigious and stylish 6 bedroom split level house on large private site only a short drive from Derry, Bridgend, Buncrana & Letterkenny in an upmarket location of semi-rural detached houses. Measuring ca. 291.5 sq mt it is thoughtfully laid internally and would make an excellent family home, holiday home or investment property.
Negligible ‘mica’/ ‘defective block’ report provided with the sale.
Elaghbeg is just off the main road between Burnfoot & Bridgend and is close to the bus stop for school runs or public transport. It would have the reputation of an upmarket area while still offering value for money.
Internally, the house is split level with clear divisions between the living area and the sleeping area. The living area comprises an open plan hallway, sitting room with bay window and countryside view, sun room, kitchen/ dining area & utility room. The sleeping side of the house has 4 double bedrooms downstairs and 2 larger bedrooms upstairs. Bedrooms 2 & 3 offer an interesting feature with both having external exits offering multiple use options as home offices or other. Upstairs in the sleeping area has an open plan reading area.
Outside is a large private site with parking and well kept gardens.
Measurements and features include:
Total area: 291.5 sq m
Sitting room with bay window 5.84m x 5.61m
Sun room 3.91m x 3.89m
Kitchen dining room 5.16m x 4.11m
Utility room
Separate WC
Family bathroom
Open plan hallway
Master bedroom 1 with ensuite and built in wardrobe 4.44m x 4.75m
Bedroom 2, 4.67m x 3.81m dual use option with outside exit
Bedroom 3, 4.67m x 3.81m dual use option with outside exit
Bedroom 4, 3.86m x 3.45m
Upstairs bedroom 5, 5.69m x 5.36m
Upstairs bedroom 6, 5.69m x 3.91m
Surrounding gardens
Gravel private driveway with parking
Semi-rural setting close to city life
Further details and opportunity to view from sole selling agent
BER Details
BER Rating: C1
BER No.: 118299247
Energy Performance Indicator: 170.35 kWh/m²/yr

