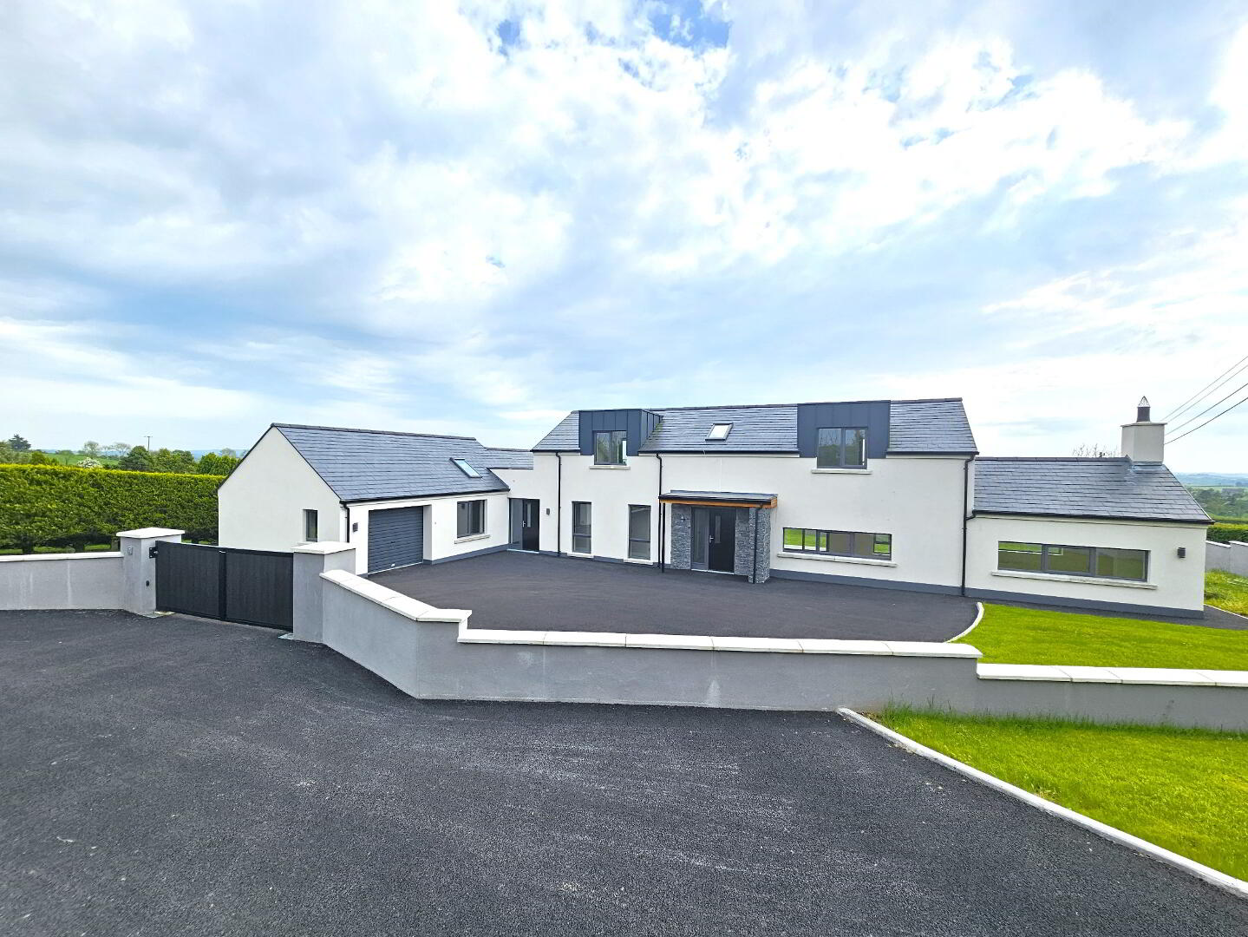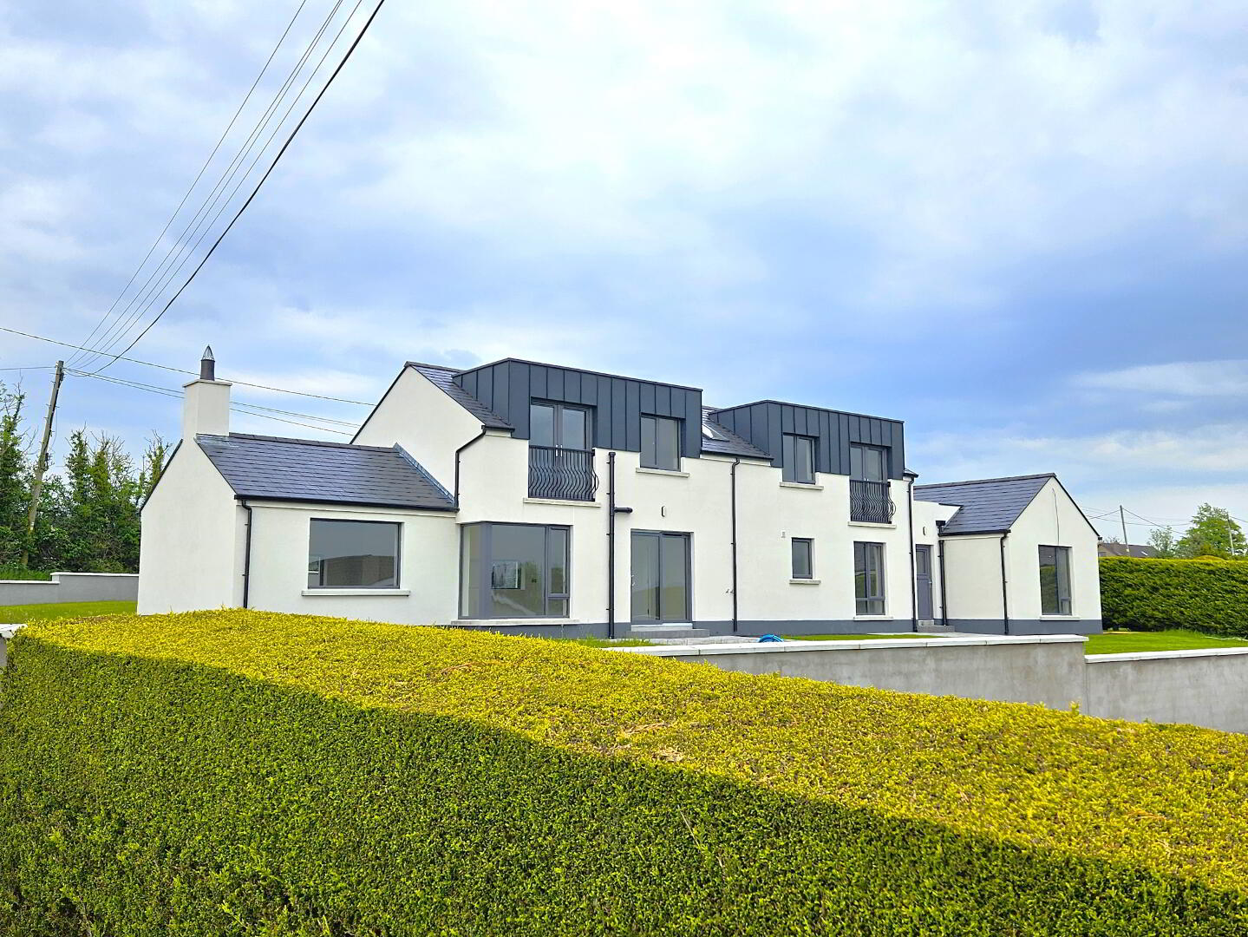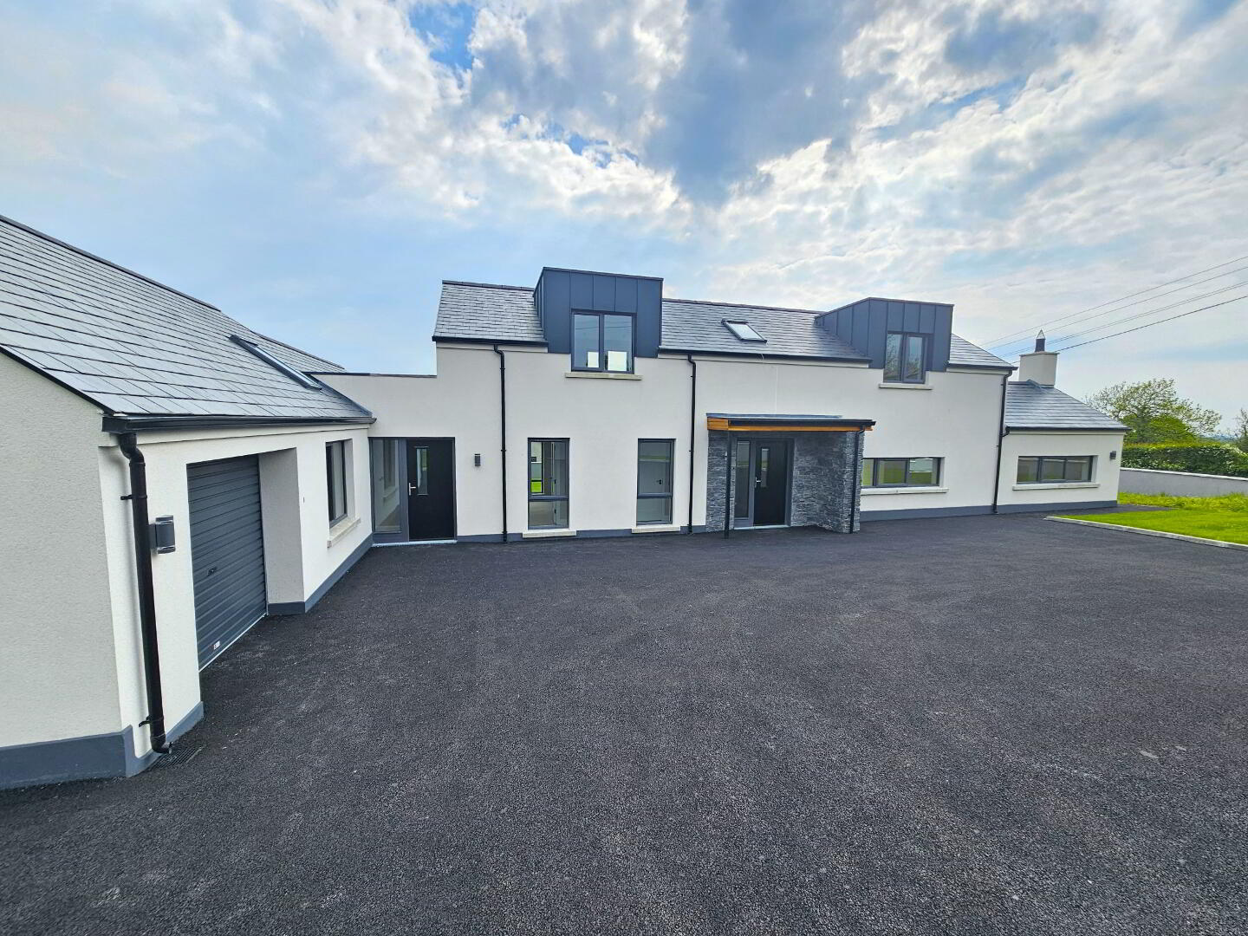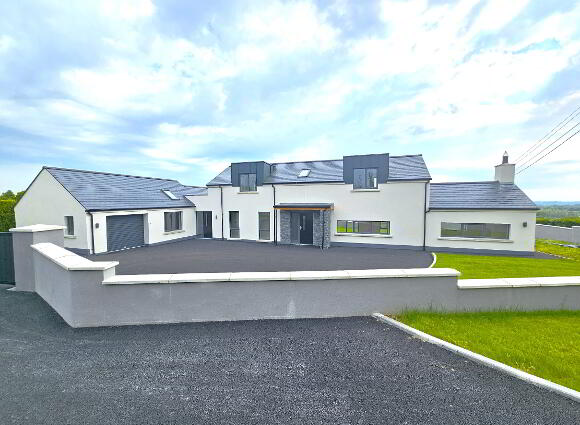


Property Types
(1 available)

6A EDENTRILLICK HILL, HILLSBOROUGH, BT26 6PQ
A unique opportunity to purchase this beautiful new build detached family home at approximately 2500 sq ft on a beautiful site extending to approximately 0.35 acres with stunning elevated views over the surrounding countryside towards the Mourne Mountains and beyond.
An aesthetically attractive home combining a beautiful blend of zinc, cedar, stone cladding and k-rend finish with a spacious, bright internal layout and stunning views it also benefits from close proximity to the bustling Royal Hillsborough including school, park, pubs, cafes and much more as well as convenience for the A1 and M1 to surrounding towns and cities, sure to be of particular interest to families, those seeking a spacious tranquil setting, those working from home and seeking a convenient work/school commute.
Viewing is highly recommended by appointment to fully appreciate the style, finish convenience and views this home has to offer.
Accommodation briefly comprises; Entrance Hall, Lounge, Kitchen/ Living / Dining Area, Utility Room, Bathroom, 2 bedrooms (one with ensuite shower room) staircase to first floor mezzanine landing, 2 Double Bedrooms (master with Ensuite Shower Room), attached Garage.
Outside; Spacious tarmac driveway to front providing ample parking, paved patio area to rear with spacious lawns bordered by wall with elevated views over surrounding countryside towards the Mourne Mountains.
This stunning property also benefits from generous pc sums at £40,000 for buyers to put their own personal stamp on their new home.
A site reservation fee of £5000 (£2,500 non refundable) is required to secure the site, with balance 10% deposit required on signing the contract.
Natural Spanish slate roof, contemporary zinc cladding, easily maintained K-REND exterior walls.
Underfloor oil-fired central heating downstairs, high level of insulation, pressurised water system.
Anthracite grey contemporary uPVC double glazed windows and composite exterior doors. Low voltage lighting and security alarm system.
Internal finish includes; painted walls, ceilings skirting and architraves. Contemporary white painted internal doors
External finish includes; top-soiled and seeded lawns. Tarmac driveway accessed via electric gates. “Longstone” feature paved patio areas.
Location; Off Edentrillick Road.
ACCOMMODATION
ENTRANCE PORCH:
Grey slate 'Z' stone cladding with Cedar detail roof cladding.
ENTRANCE HALL:
Composite front door with five point locking system. Integrated cupboard.
CLOAKROOM/WC:
KITCHEN/DINING AREA:
18' 4" x 16' 3" (5.59m x 4.95m)French doors out to Longstone paved patio area.
LIVING AREA:
13' 6" x 12' 2" (4.11m x 3.71m)Inset for stove.
INNER HALLWAY:
Additional door out to driveway parking area and garage.
BEDROOM (4):
12' 5" x 11' 2" (3.78m x 3.4m)
ENSUITE SHOWER ROOM:
6' 4" x 5' 1" (1.93m x 1.55m)
UTILITY ROOM:
12' 5" x 5' 10" (3.78m x 1.78m)Door to rear.
REAR LIVING ROOM:
16' 2" x 12' 8" (4.93m x 3.86m)Inset for stove. Vaulted ceiling and picture window.
PRINCIPAL BATHROOM:
8' 11" x 8' 5" (2.72m x 2.57m)
BEDROOM (3):
12' 4" x 11' 11" (3.76m x 3.63m)Vaulted sky light windows.
MASTER BEDROOM:
18' 6" x 16' 5" (5.64m x 5m)Feature French doors to juliette balcony.
ENSUITE SHOWER ROOM:
7' 12" x 5' 1" (2.43m x 1.55m)
BEDROOM (2):
17' 1" x 16' 3" (5.21m x 4.95m)Feature French doors to juliette balcony.
INTEGRAL GARAGE:
16' 3" x 10' 1" (4.95m x 3.07m)Oil fired boiler. Power. Light and automated roller shutter door.
Spacious tarmac driveway to front providing ample parking, paved patio area to rear with spacious lawns bordered by wall with elevated views over surrounding countryside towards the Mourne Mountains.
These particulars do not constitute any part of an offer or contract. None of the statements contained in these particulars are to be relied on as statements or representations of fact and intending purchasers must satisfy themselves by inspection or otherwise to the correctness of each of the statements contained in these particulars. The vendor does not make or give, and neither Bill McCann Estate Agency, nor any person in its employment has any authority to make or give, any representation or warranty whatever in relation to this property. Bill McCann Estate Agency has not tested any equipment, apparatus, fittings or services and cannot verify that these are in working order.


