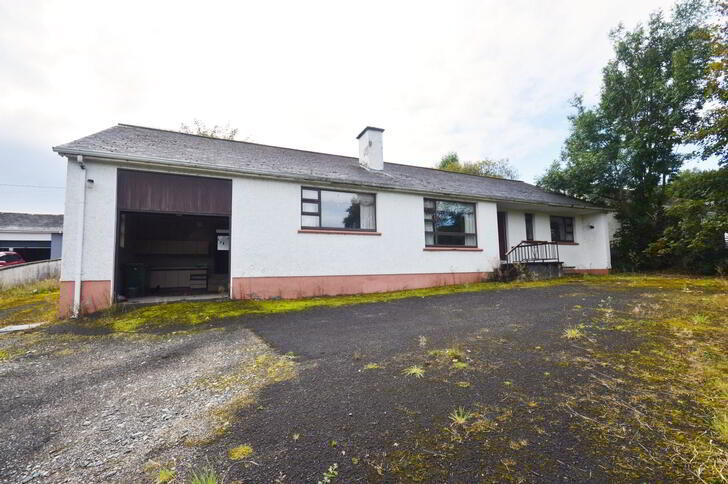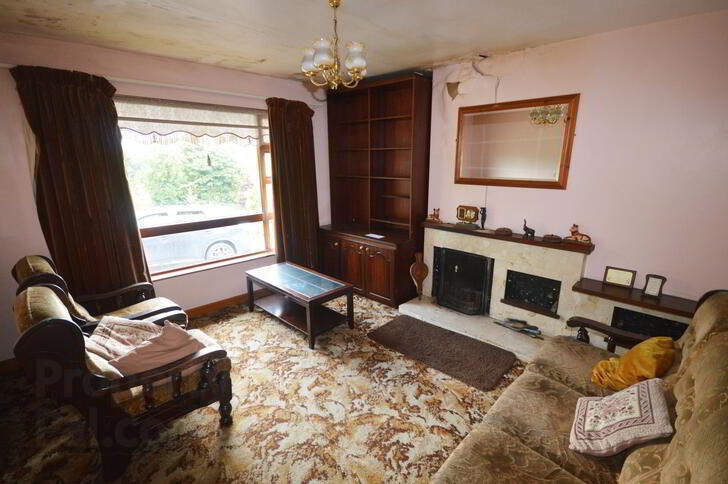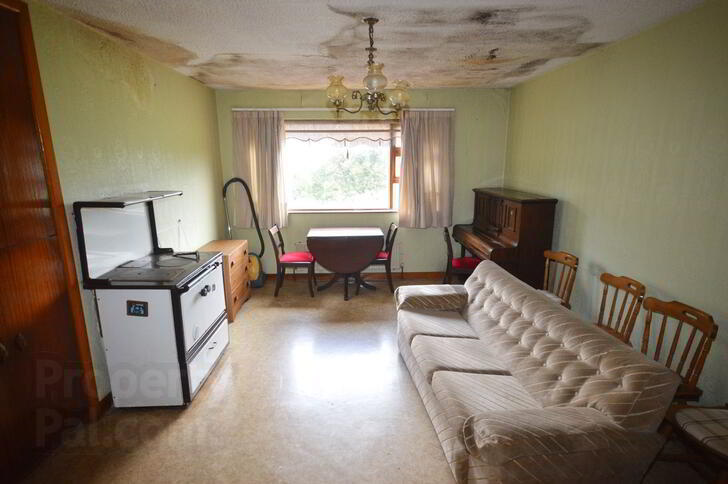


Edenmore
Ballybofey, Donegal, F93E44C
4 Bed Detached Bungalow
Sale agreed
4 Bedrooms
1 Bathroom
Property Overview
Status
Sale Agreed
Style
Detached Bungalow
Bedrooms
4
Bathrooms
1
Property Features
Tenure
Not Provided
Property Financials
Price
Last listed at €175,000
Rates
Not Provided*¹
Property Engagement
Views Last 7 Days
15
Views Last 30 Days
295
Views All Time
7,180
 Henry Kee & Son are pleased to bring to the market this 4 bedroom bungalow very conveniently located just over 1km from the edge of Stranorlar and approx. 3.5km to the Crossroads village. Situated on an attractive elevated site measuring 0.5 acres the house has been vacant for some time and represents an excellent refurbishment opportunity for which ‘The Vacant Property Refurbishment Grant’ of up to €70,000 & ‘Sustainable Energy Authority of Ireland' Grants could potentially be availed of. Accommodation includes, Entrance Hall, Sitting Room, Living Room/Dining Room, Kitchen, Utility, WC, 4 Bedrooms, Bathroom, integral garage and detached garage. Electricity and water still connected and private septic tank on site. An ideal ‘fixer upper’ project in a great location, enquiries welcome.
Henry Kee & Son are pleased to bring to the market this 4 bedroom bungalow very conveniently located just over 1km from the edge of Stranorlar and approx. 3.5km to the Crossroads village. Situated on an attractive elevated site measuring 0.5 acres the house has been vacant for some time and represents an excellent refurbishment opportunity for which ‘The Vacant Property Refurbishment Grant’ of up to €70,000 & ‘Sustainable Energy Authority of Ireland' Grants could potentially be availed of. Accommodation includes, Entrance Hall, Sitting Room, Living Room/Dining Room, Kitchen, Utility, WC, 4 Bedrooms, Bathroom, integral garage and detached garage. Electricity and water still connected and private septic tank on site. An ideal ‘fixer upper’ project in a great location, enquiries welcome.Accommodation
Hallway, Sitting Room, Living/Dining Room, Kitchen, Utility, WC, 4 Bedrooms & Bathroom, integral garage and detached garage.Ground Floor
- Hallway
- Carpeted,
2 ceiling lights,
Radiator,
Cupboard.
Size: 3.5m x 1.9m + 9.2m x 1.0m - Sitting Room
- Carpeted
Large window overlooking front garden,
Open fire with back boiler,
Radiator,
Ceiling light.
Size: 4.0m x 3.7m - Living Room/Dining Room
- Linoleum floor covering,
Large window overlooking front garden,
Solid fuel range with back boiler,
Hotpress,
Radiator,
Ceiling light.
Size: 5.3m x 3.6m - Kitchen
- Linoleum floor covering,
Window to rear
High & Low level units,
Radiator,
Ceiling light.
Size: 3.6m x 3.0m - Utility
- Linoleum floor covering,
Back door,
Door to integral garage.
Size: 2.7m x 2.2m - WC
- Opens off Utility,
Linoleum floor covering,
WHB & WC.
Size: 2.1m x 1.0m - Bedroom 1
- Carpeted,
Window overlooking front garden,
Fitted wardrobe with vanity unity with WHB.
Radiator,
* Maximum measurement.
Size: 4.2m x 3.0m* - Bedroom 2
- Carpeted,
Window to rear,
Fitted wardrobe with vanity unity with WHB,
Radiator.
Size: 4.2m x 3.1m - Bedroom 3
- Carpeted,
Window to rear,
Fitted wardrobe,
Radiator.
Size: 3.0m x 3.1m - Bedroom 4
- Carpeted,
Window to rear,
Fitted wardrobe,
Radiator.
Size: 3.0m x 3.0m - Bathroom
- Linoleum floor covering,
Coloured WHB, WC & Bath,
Electric shower unit over bath,
Radiator.
Size: 3.0m x 1.8m - Integral Garage
- Concrete floor,
Window,
Fuse box.
Size: 5.5m x 3.7m - Detached Garage
- Tiled roof,
Concrete floor,
Contains oil tank.
Size: 7.0m x 5.5m


