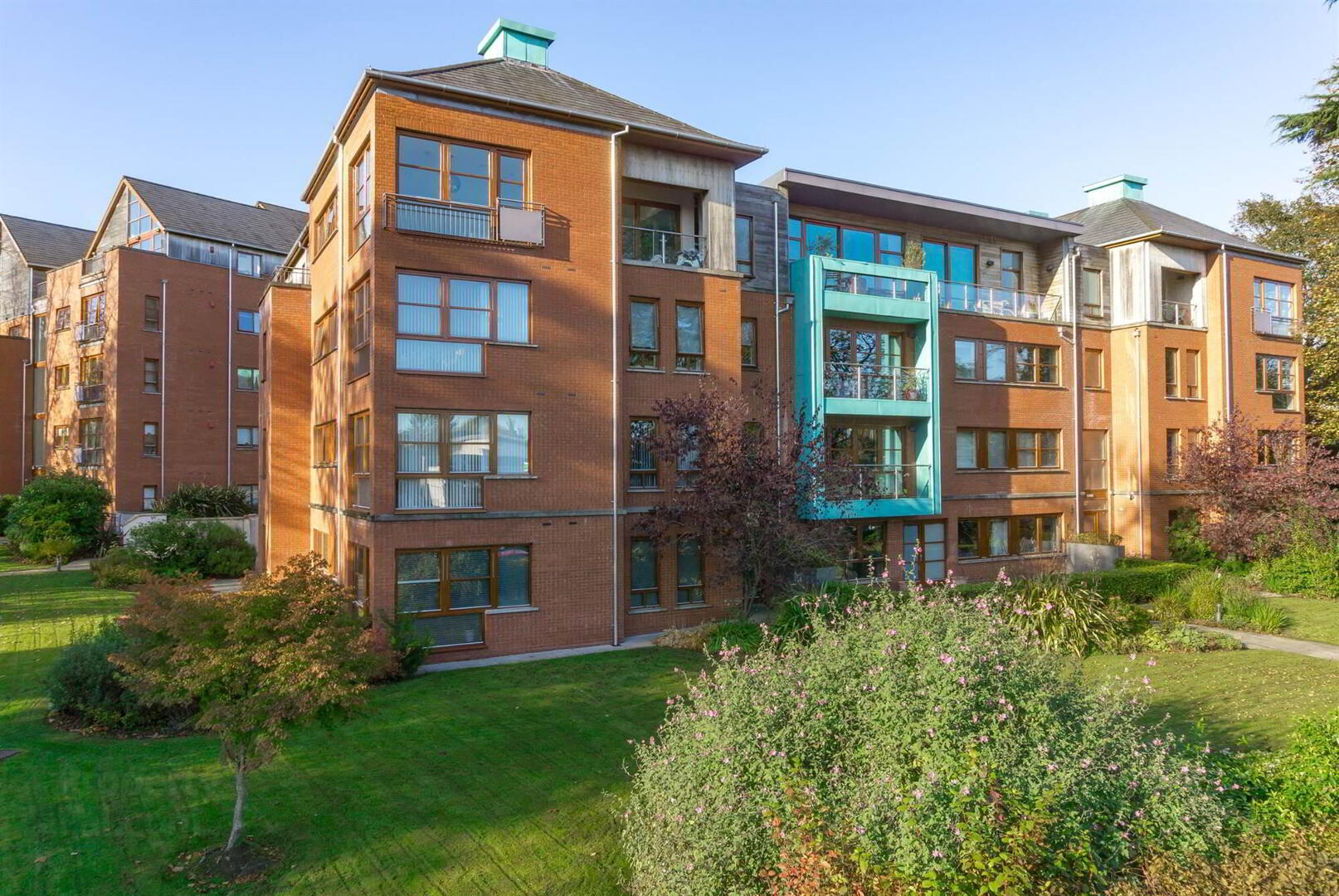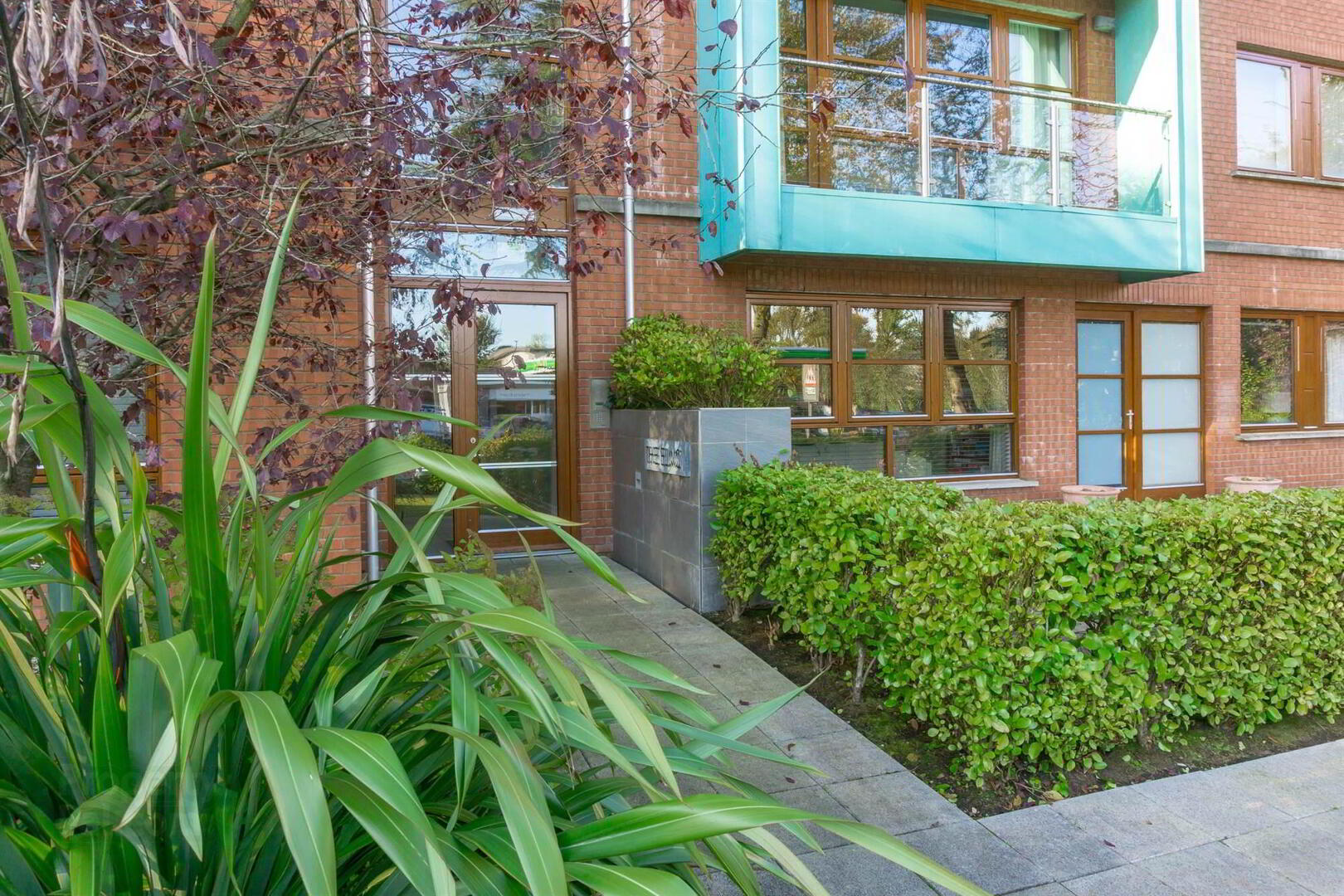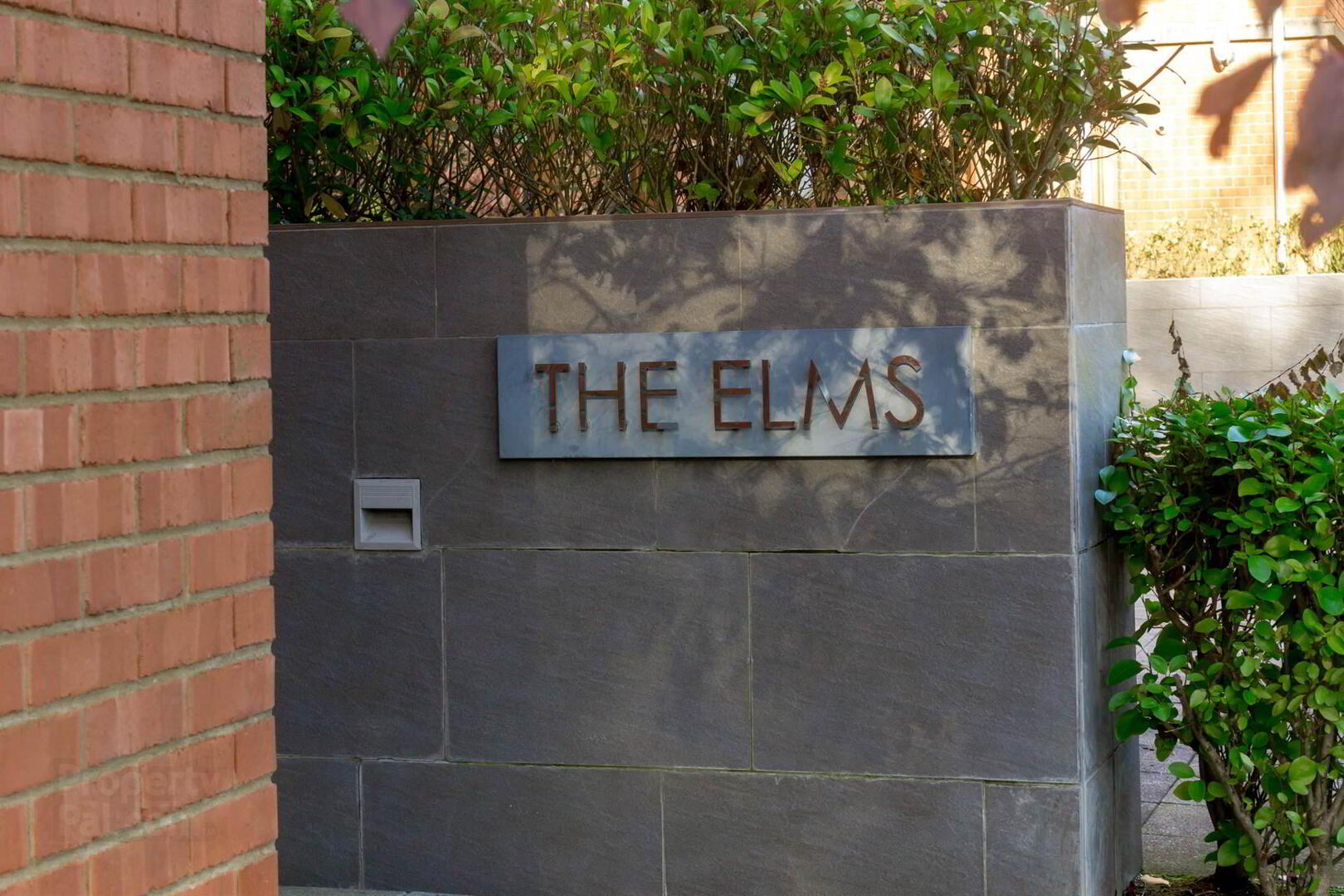


E17 The Elms, Malone Square, 77b Malone Road,
Belfast, BT9 6SB
2 Bed Apartment
Offers over £375,000
2 Bedrooms
1 Reception
EPC Rating
Key Information
Status | For sale |
Price | Offers over £375,000 |
Style | Apartment |
Typical Mortgage | No results, try changing your mortgage criteria below |
Bedrooms | 2 |
Receptions | 1 |
Tenure | Leasehold |
EPC | |
Heating | Gas |
Stamp Duty | |
Rates | Not Provided*¹ |

Features
- Stunning, Third Floor Two Bedroom Apartment with Modern, Homely Ambiance and Extensive Balconies
- Communal Hall with Stairs and Lift
- Entrance Hall with Utility Cupboard
- Lounge with Feature Gas Fire and Extensive Balcony
- Open Plan to Modern Fitted Kitchen and Range of Integrated Appliances and Door to Timber Balcony
- Two Excellent Double Bedrooms, One with Dressing Room and Ensuite and the Other Walk in Robe And Ensuite Shower Room
- Modern Main Bathroom
- Gas Heating / Double Glazed Windows
- Three Allocated Car Parking Spaces in Underground Car Park
- Host of Amenities on Lisburn Road & in Malone only Minutes Away, Only a Short Distance to the City Centre and the Main Motorway Networks
There is lift and stair access to the third floor. The accommodation comprises; entrance hall with solid wood floor and utility cupboard. There is a stunning lounge with gas fire and sliding patio door to South-East facing extensive balcony with artificial grass. The lounge is open plan to modern fitted kitchen with range of integrated appliances and door to timber balcony. There are two excellent, double bedrooms, one with dressing room and ensuite and one with walk in wardrobe and ensuite shower room and modern main bathroom. The apartment finished to an extremely high standard and offers a homely ambiance.
Externally there is secure basement car parking for 3 cars.
Internal inspection is highly recommended to fully appreciate this superb apartment.
Third Floor
- Hardwood front door to . . .
- ENTRANCE HALL:
- Wooden floor, cloaks cupboard with gas boiler, utility cupboard plumbed for washing machine and space for tumble dryer. Double doors to . . .
- LOUNGE:
- 6.07m x 5.16m (19' 11" x 16' 11")
(at widest points). Wooden floor, feature gas effect coal fire, sliding door to south east facing balcony with artificial grass, low voltage spotlights. Open plan to . . . - MODERN FITTED KITCHEN & CASUAL DINING AREA:
- 4.14m x 4.11m (13' 7" x 13' 6")
(at widest points). Range of high and low level units, marble work surfaces, 1.5 bowl stainless steel single drainer sink unit, five ring gas hob, Bosch oven, Bosch stainless steel extractor fan, stainless steel splash back, integrated Bosch microwave, integrated Bosch dishwasher, integrated fridge freezer, low voltage spotlights, ceramic tiled floor, door to timber balcony. - BEDROOM (1):
- 3.84m x 3.38m (12' 7" x 11' 1")
(at widest points). Wooden floor, low voltage spotlights, sliding door to balcony with artificial grass. - DRESSING ROOM:
- 3.1m x 1.78m (10' 2" x 5' 10")
(at widest points). Wooden floor, low voltage spotlights. - ENSUITE SHOWER ROOM:
- White suite comprising low flush wc, wash hand basin, fully tiled shower cubicle, part tiled walls, ceramic tiled floor, recessed shelf, heated towel rail, low voltage spotlights, extractor fan.
- BEDROOM (2):
- 3.63m x 3.02m (11' 11" x 9' 11")
Wooden floor, low voltage spotlights, door to timber west facing balcony. - WALK-IN WARDROBE:
- 1.78m x 1.5m (5' 10" x 4' 11")
Wooden floor. - ENSUITE SHOWER ROOM:
- White suite comprising low flush wc, wash hand basin, recessed shelf, fully tiled shower cubicle, fully tiled walls, ceramic tiled floor, low voltage spotlights, extractor fan.
- MODERN BATHROOM:
- White suite comprising low flush wc, wash hand basin, panelled bath with shower over, recessed shelf, fully tiled walls, ceramic tiled floor, low voltage spotlights, extractor fan, heated towel rail.
Outside
- Three car parking spaces in underground car park.
Management company
- Charterhouse.
Service Charge
- £1,770 per annum.
Directions
Malone Square is on the right hand side opposite the Malone Road Garage, on the corner of Windsor Park.



