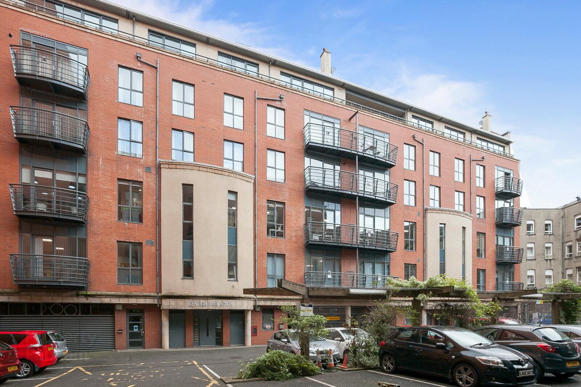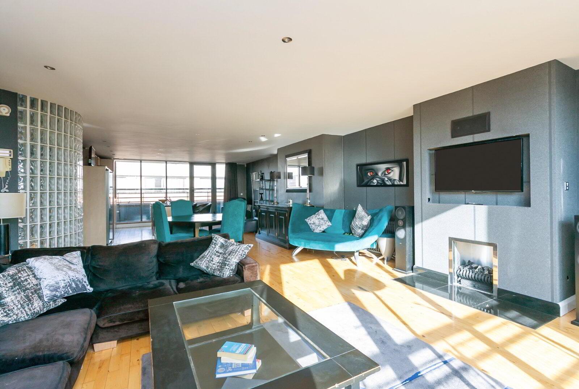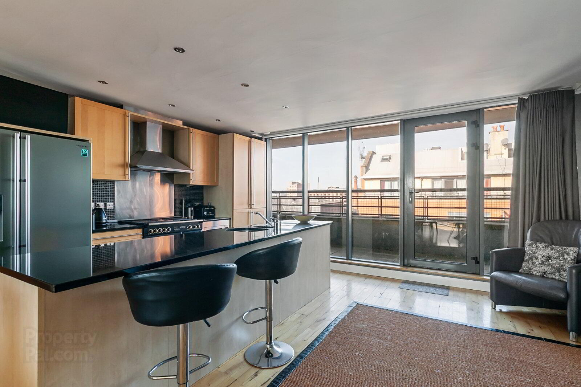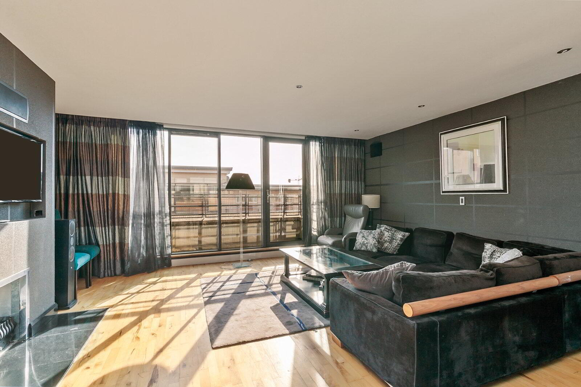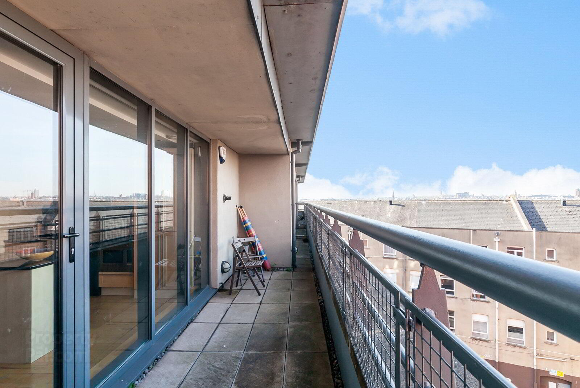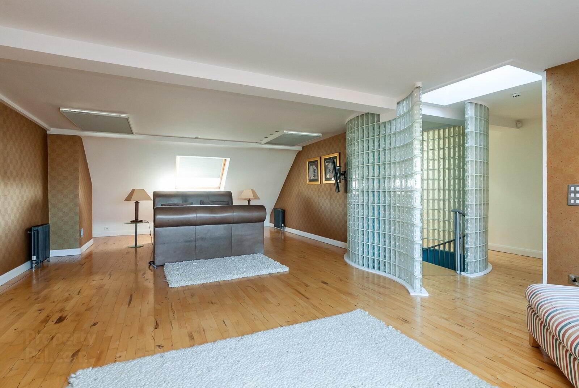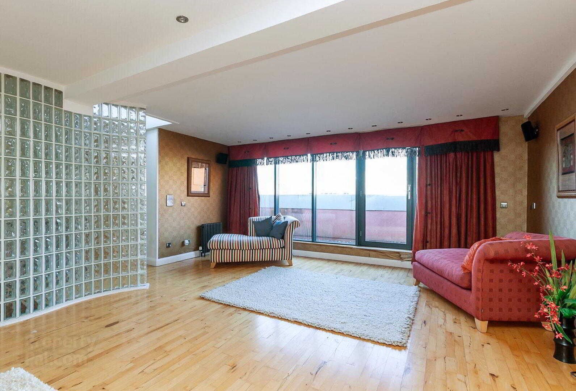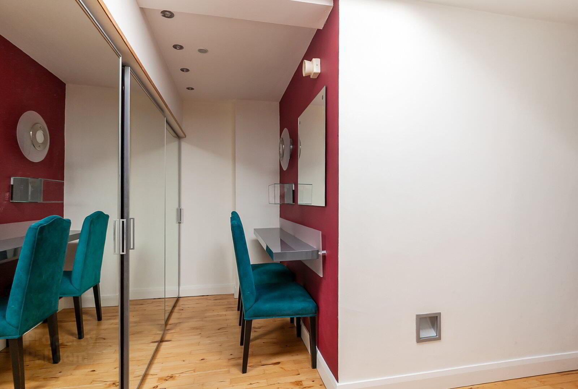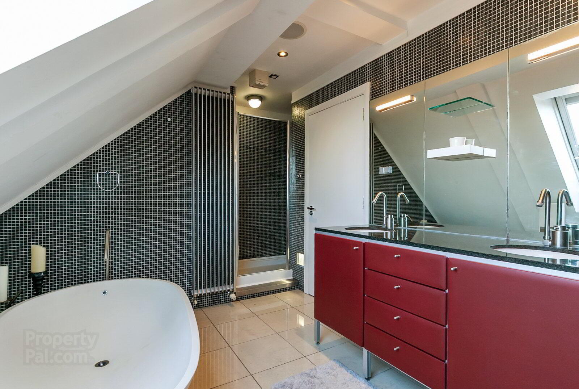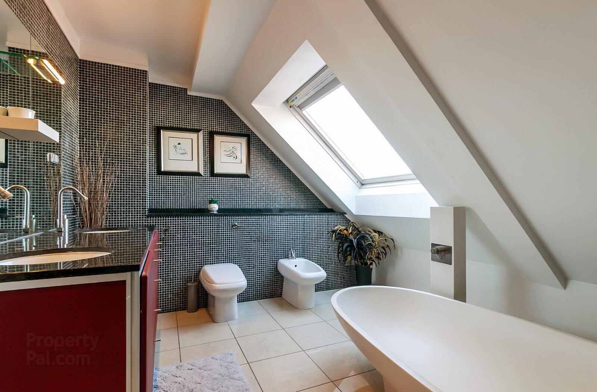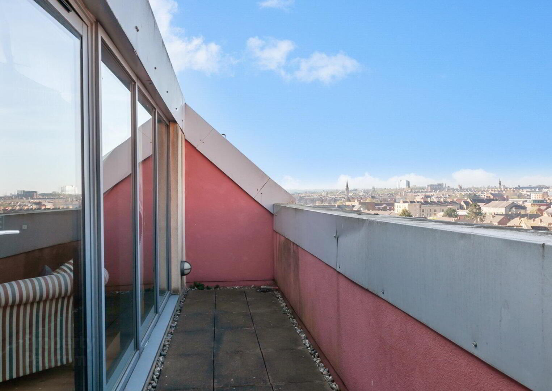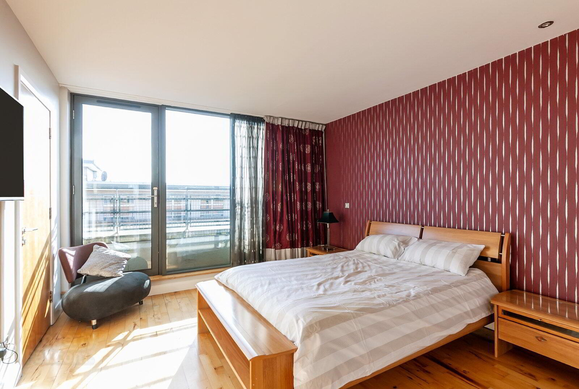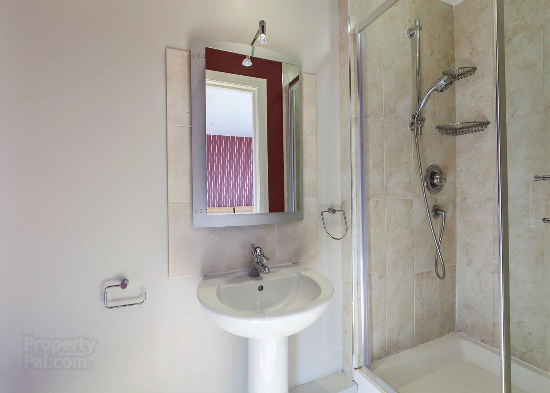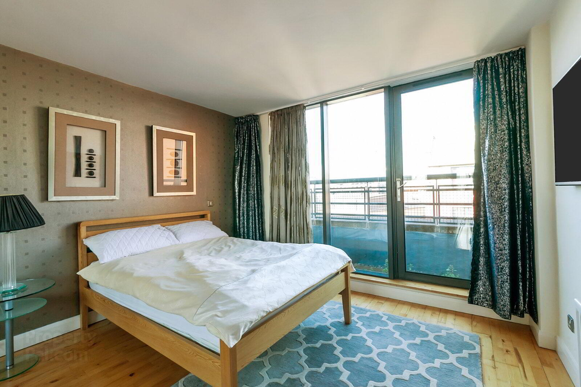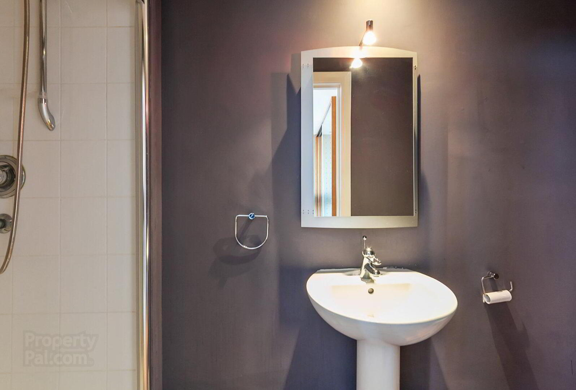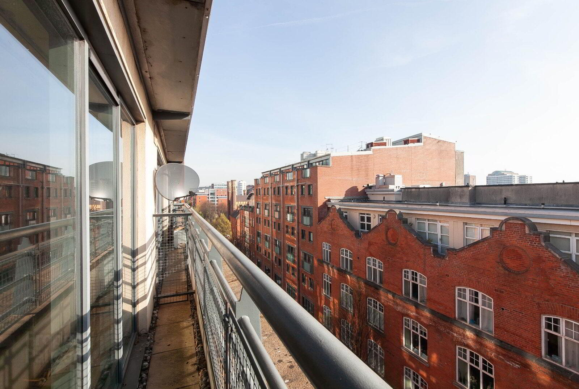E1 Central Park, 33 Alfred Street,
Belfast, BT2 8ED
3 Bed Penthouse Apartment
Asking Price £425,000
3 Bedrooms
3 Bathrooms
1 Reception
Property Overview
Status
For Sale
Style
Penthouse Apartment
Bedrooms
3
Bathrooms
3
Receptions
1
Property Features
Tenure
Not Provided
Energy Rating
Broadband
*³
Property Financials
Price
Asking Price £425,000
Stamp Duty
Rates
£3,837.20 pa*¹
Typical Mortgage
Legal Calculator
In partnership with Millar McCall Wylie
Property Engagement
Views All Time
1,086
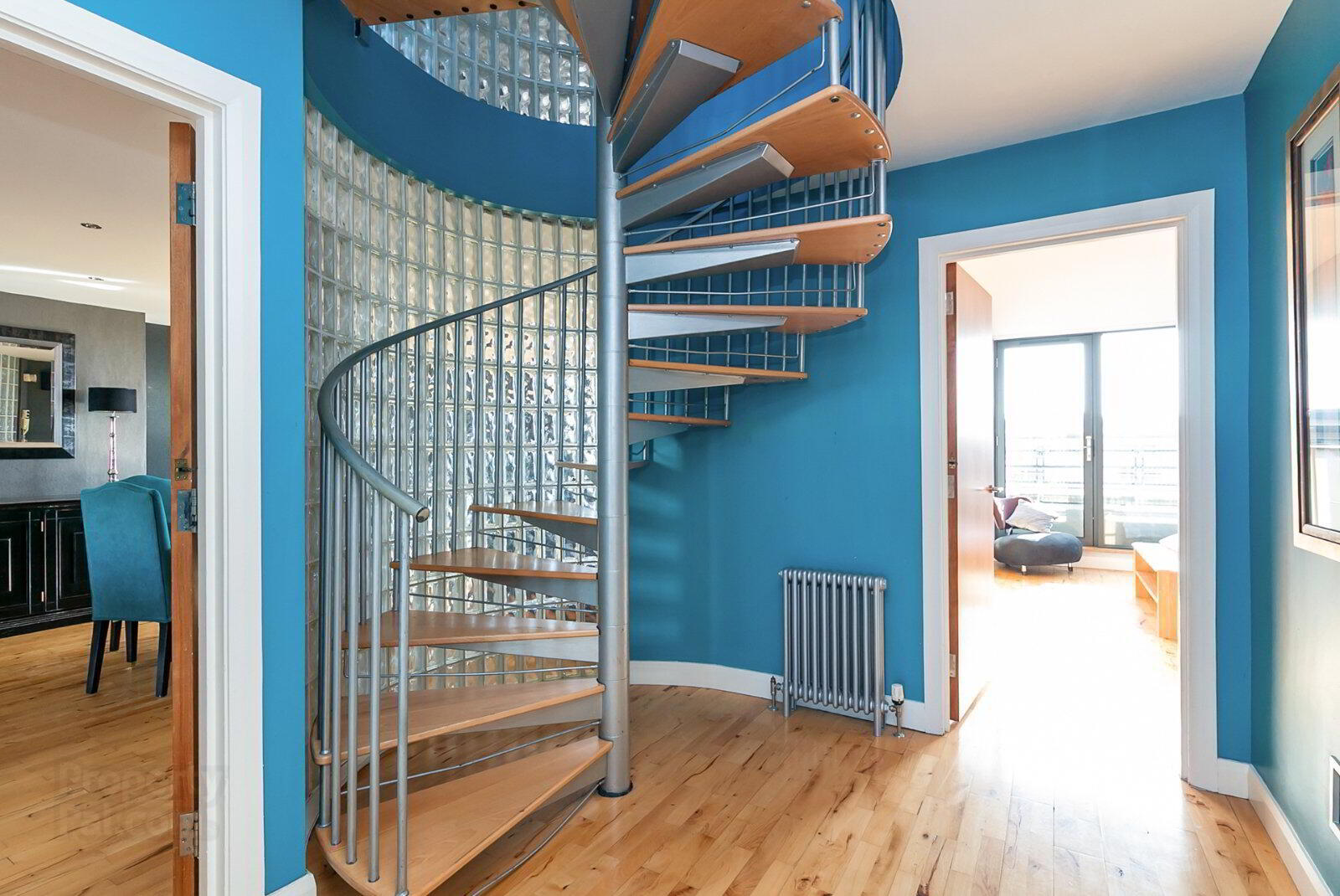
Features
- The Ultimate Penthouse Apartment
- Circa 2000 Sq Ft Of Living Space Over Two Floors
- Three Bedrooms (All With En Suite Facilities)
- Master Bedroom Suite To Entire Upper Floor
- Superb Kitchen With Appliances Including American Style Fridge/Freezer
- Two Balconies
- Solid Maple Floors
- Double Glazing
- Phoenix Natural Gas Heating
- Sound System Piped Throughout Accommodation
- Secure Gated Car Parking
- Reception Hall
- Solid wood front door to reception hall with solid wood junkers floor and spiral staircase
- Modern Kitchen/Dining/Living Room
- 36.7m x 5.49m (120'5" x 18'0")
Curved glass block wall, solid wood junkers floor, spotlighting, range of high and low level units, granite worktops, 'Leisure' range style oven, stainless steel extractor fan, 'Belling' microwave, 'Worchester' gas boiler, plumbed for washing machine, space for American fridge freezer, 'Viking' wine fridge, centre island with 1.5 bowl stainless steel sink unit Fireplace with gas fire and granite tiled hearth, doors at each end to balcony with terrific views - Bedroom 2
- 4.98m x 3.53m (16'4" x 11'7")
Funkers solid wood floor, spotlighting, walk in wardrobe, door to Juliette balcony - Ensuite shower room
- Low flush WC, pedestal wash hand basin, fully tiled shower cubicle, spotlighting, extractor fan
- Bedroom 3
- 4.0m x 3.55m (13'1" x 11'8")
Solid wood floor, spotlighting, built in mirrored slide robes, access to balcony - Ensuite shower room
- Low flush WC, pedestal wash hand basin, fully tiled shower cubicle, spotlighting, extractor fan
- First Floor Landing
- Velux windows, built in mirred slide robe
- Principle Bedroom
- 9.74m x 5.44m (31'11" x 17'10")
Solid wood funkers floor, spotlighting, three velux windows, access to walk out balcony with terrific views - Ensuite Shower Room
- Ceramic tiled floor, low flush WC, twin circular wash hand basins with vanity unit and granite worktop, part tiled walls, large stone oval bath, fully tiled shower cubicle, spotlighting, extractor fan, velux window


