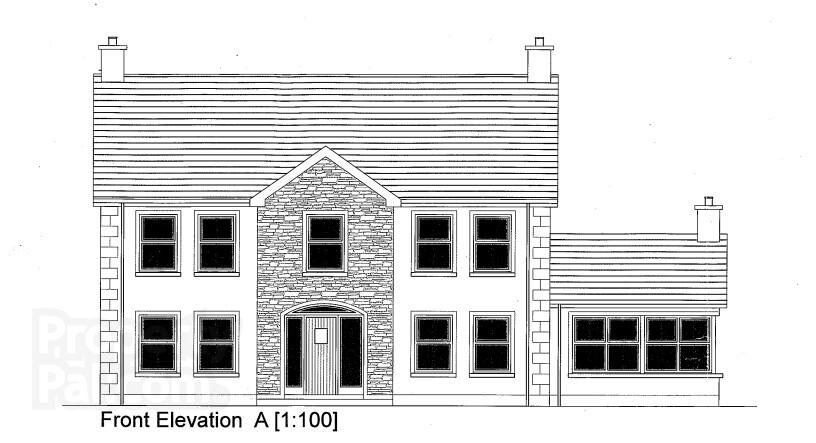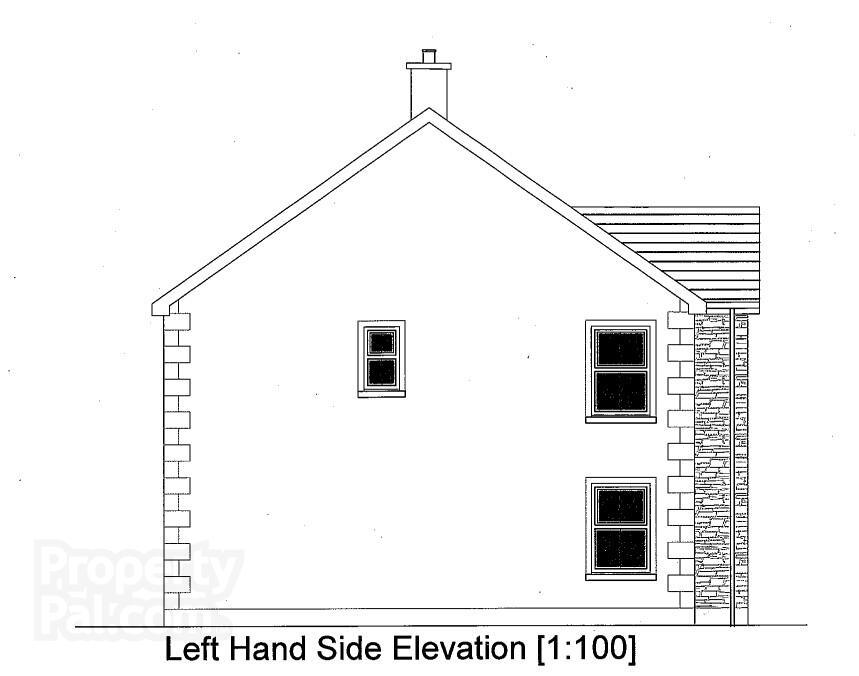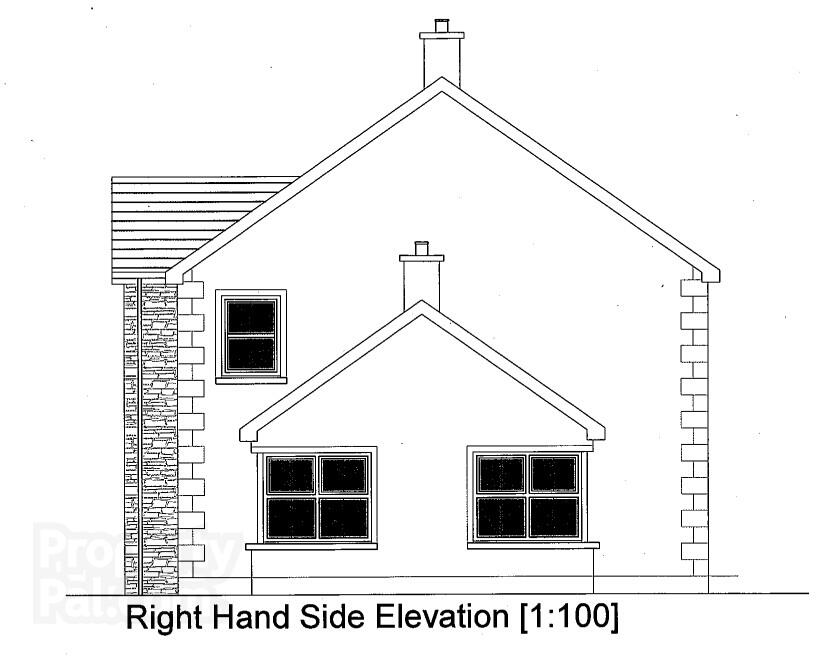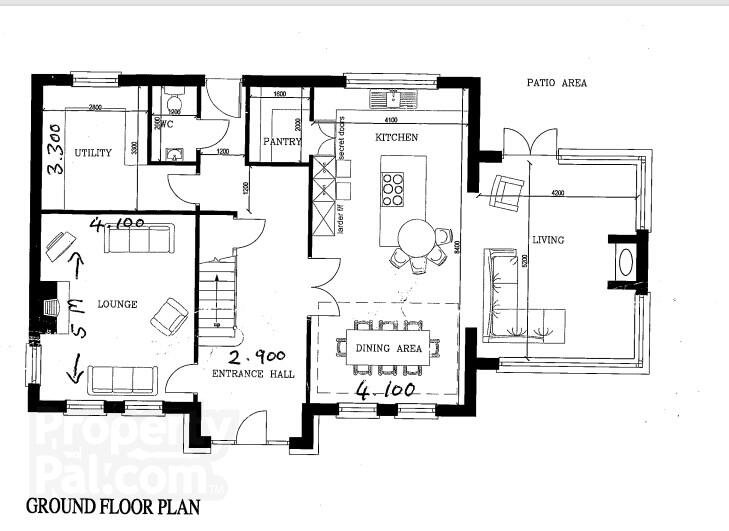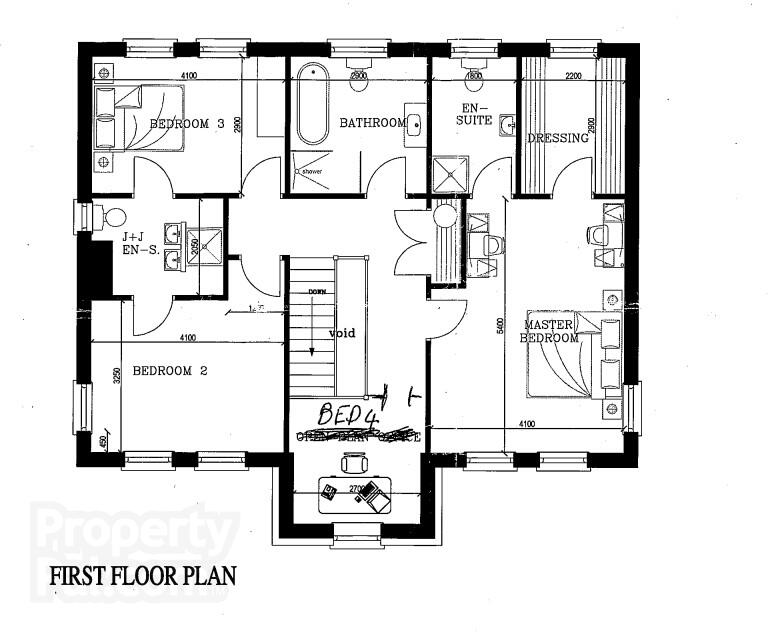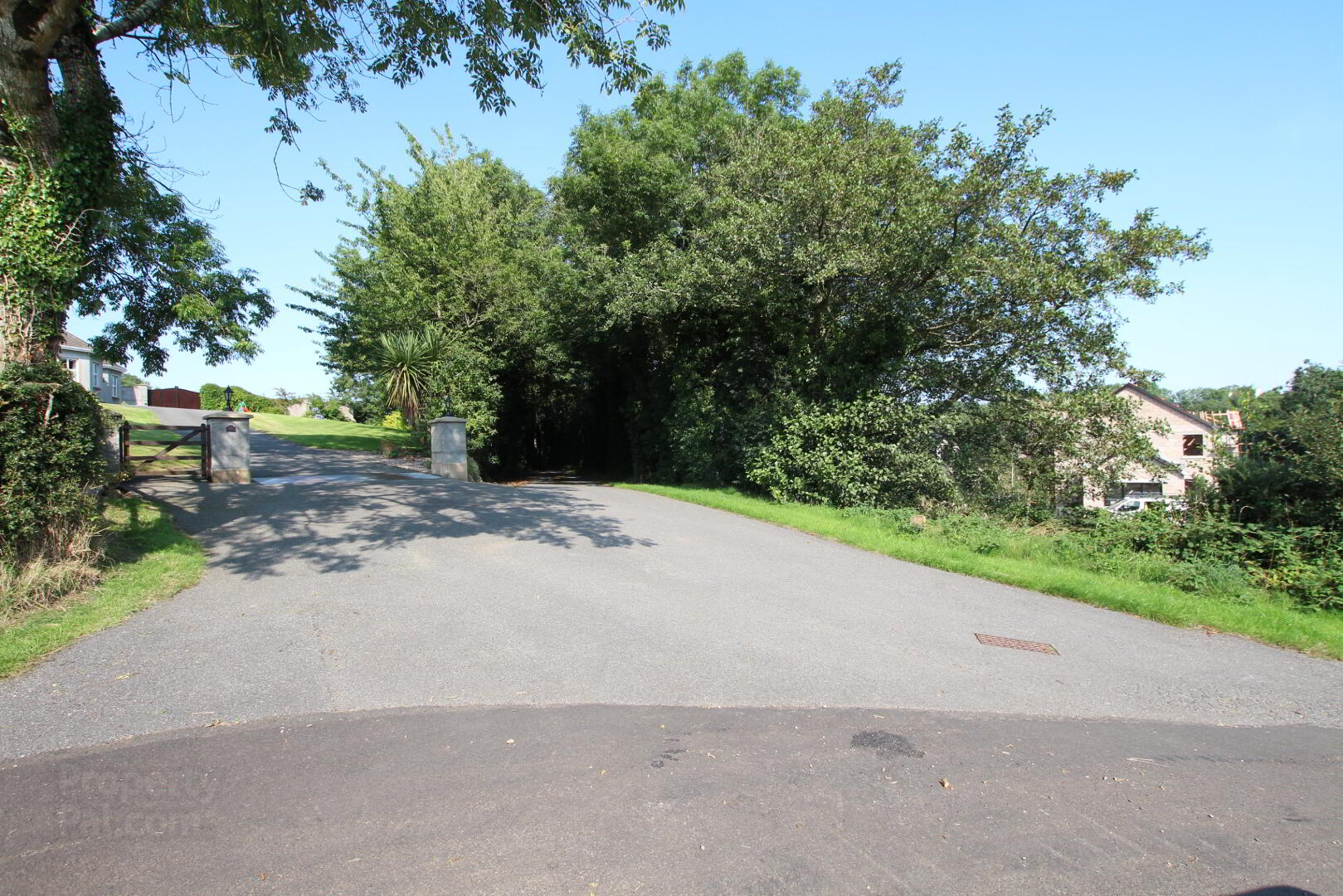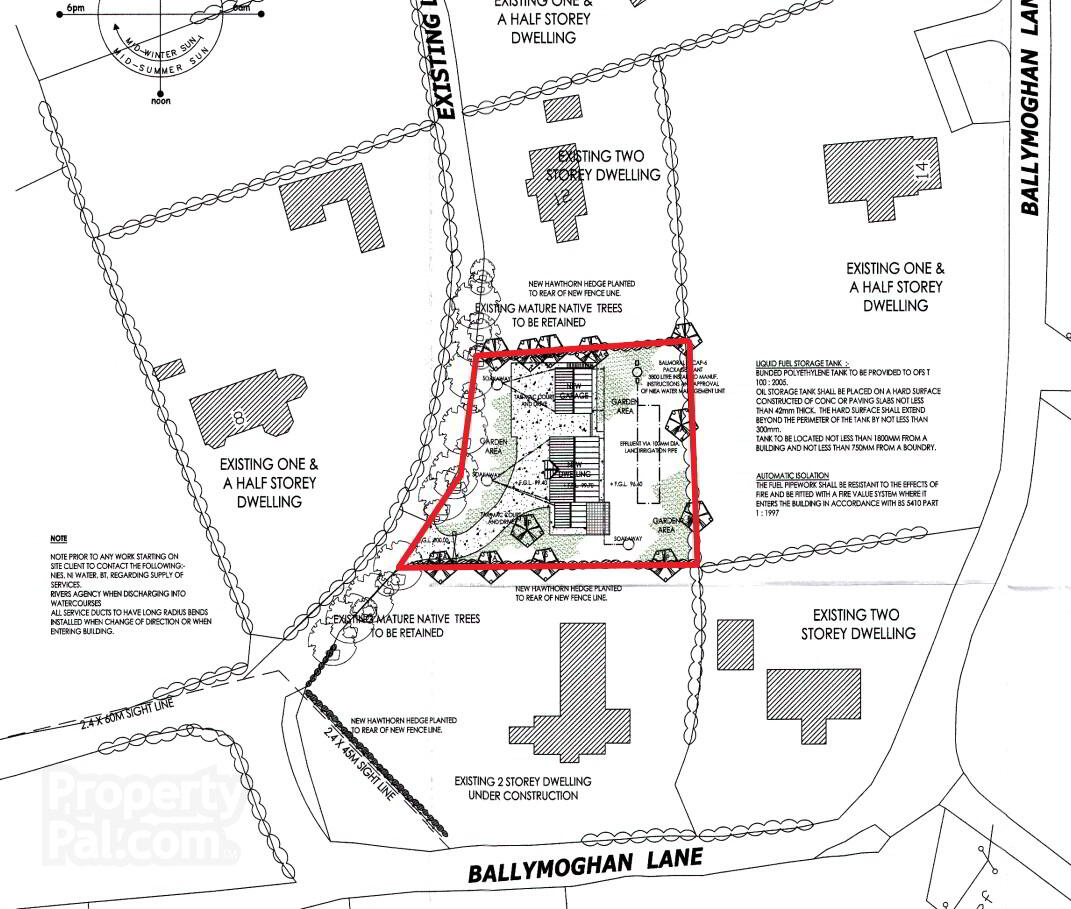Dwelling Adjacent To 12 Ballymoghan Lane,
Magherafelt, BT45 6HW
Building Site (with FPP)
Offers Around £89,000
Property Overview
Status
For Sale
Land Type
Building Site (with FPP)
Planning
Full Planning Permission
Property Features
Size
0.3 acres
Property Financials
Price
Offers Around £89,000
Property Engagement
Views Last 7 Days
278
Views Last 30 Days
591
Views All Time
17,493
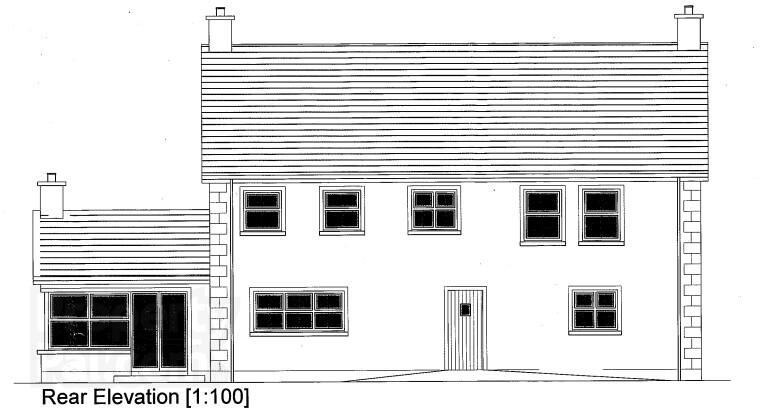
Winton & Co are delighted to market this opportunity to purchase a rural site which is situated in a highly desirable area on the outskirts of Magherafelt. Ballymoghan Lane is just a few miles from Magherafelt town centre which has a great variety of shops, eateries along with quality educational facilities.
Mid-Ulster has become an even more desirable area in recent years with the road improvement schemes along with an excellent public transport service. It is an ideal commuter location offering ease of access to all the cities in Northern Ireland.
The site extends to c. 0.3 acres and was initially passed in 2012 for a substantial residential dwelling over 3 floors (c. 3,645 sq ft) along with a detached garage (planning reference H/2012/0310/RM). In recent years, new drawings have been created to show a 2-storey dwelling (c. 2,346 sq ft, without the basement level) within the same footings of the original proposal.
For further details, including potential options for assistance with ground works and building, please contact our office on 028 7930 1889 or [email protected].
Important Notice to Purchasers/Interested Parties: These particulars are given on the understanding that they will not be construed as a part of a Contract, Lease or Conveyance. All measurements, as well as Rates, provided are approximate and whilst every care has been taken in accumulating this information, Winton & Co can give no certainty as to the accuracy thereof. We recommend that all interested parties and purchasers satisfy themselves regarding the details provided. Digital images may, on occasion, include the use of a wide angle lens. Please ask if you have any queries about any of the images shown, prior to viewing. Where provided, floor plans are shown purely as an indication of layout. They are not scale drawings and should not be treated as such. Winton & Co have not tested any systems, services or appliances that may be contained within the property including the heating systems, where applicable and no warranties are given by the Vendor, Winton & Co or any third party employed by Winton & Co.


