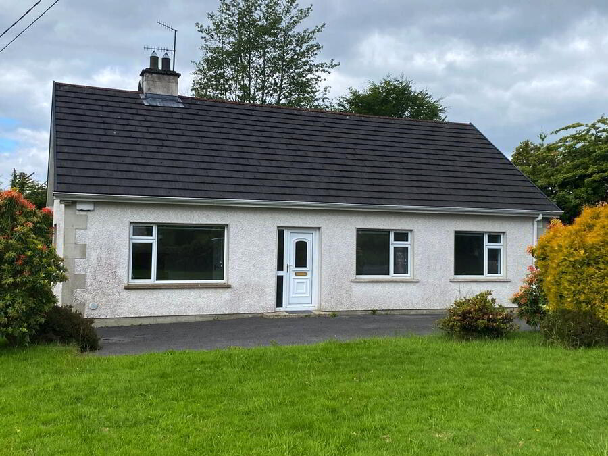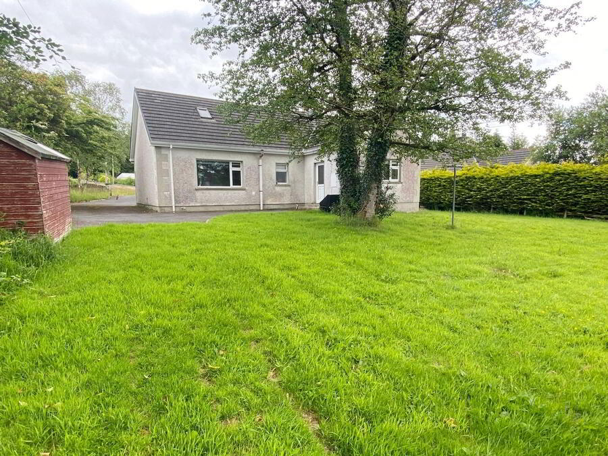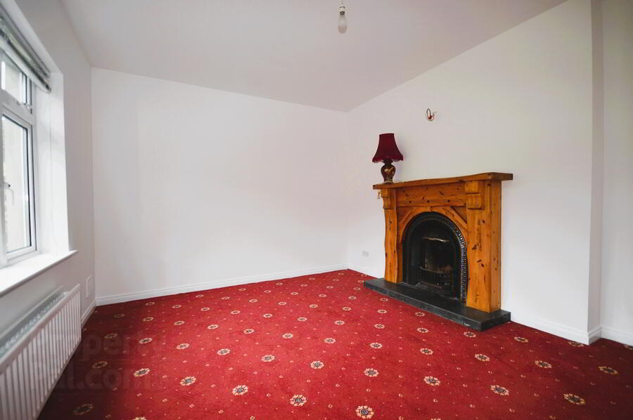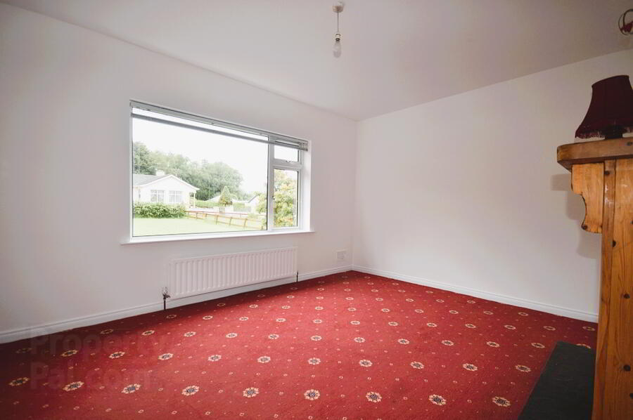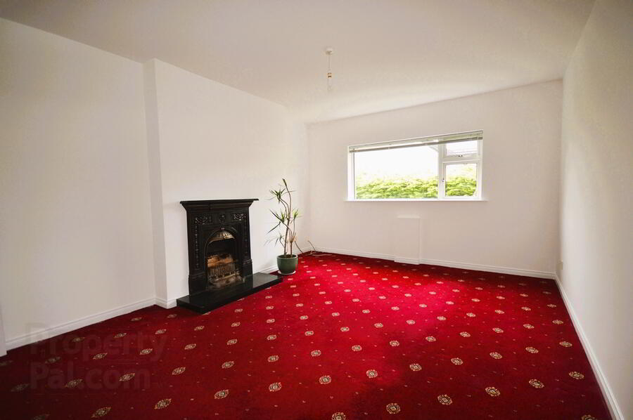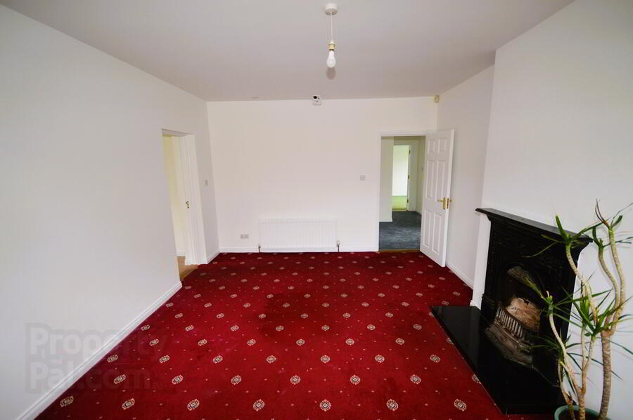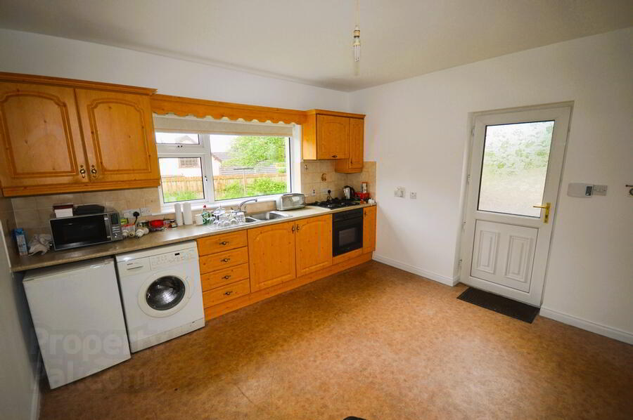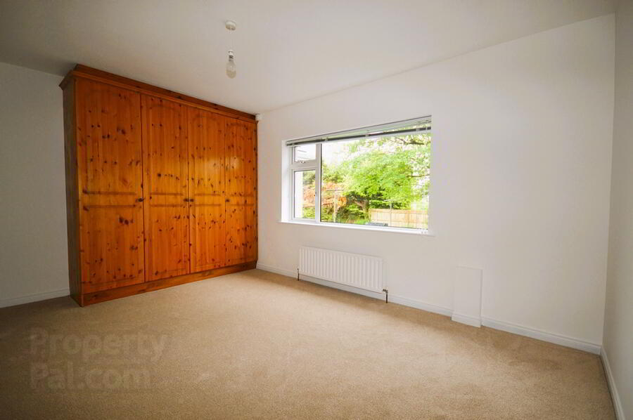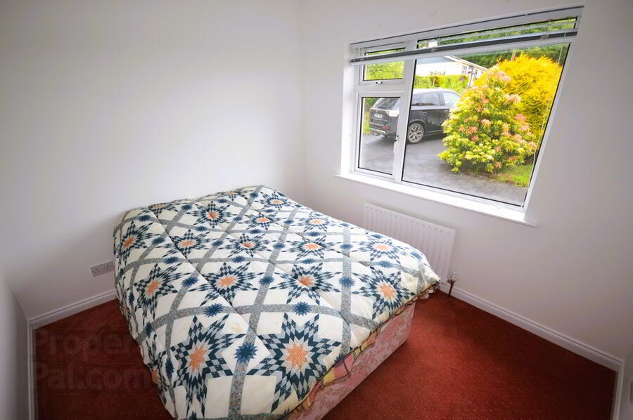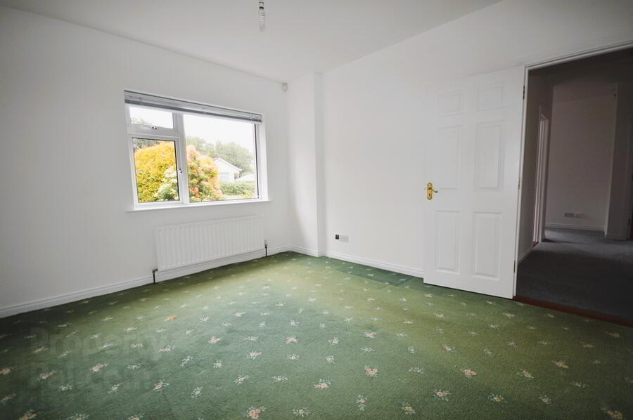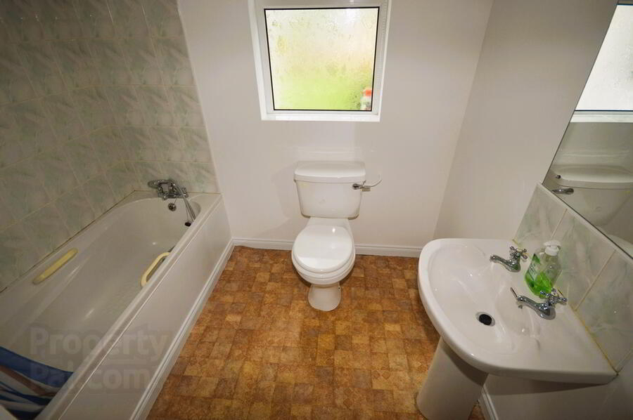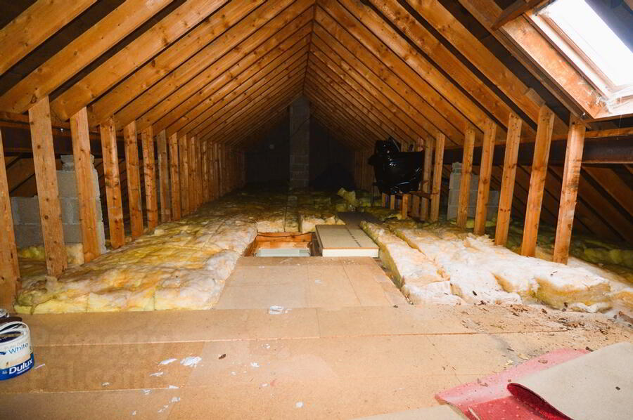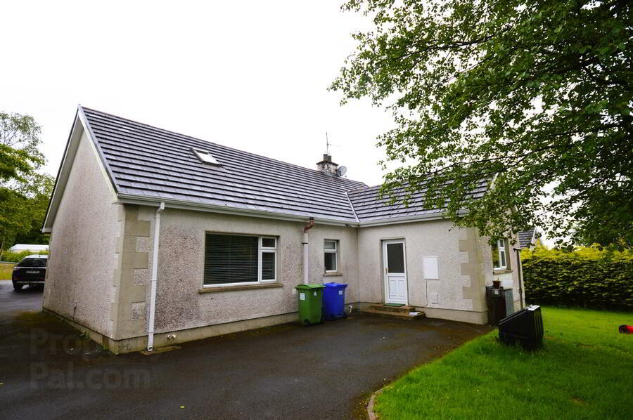Dunwiley
Stranorlar, F93CH59
3 Bed Detached Bungalow
Price €220,000
3 Bedrooms
1 Bathroom
Property Overview
Status
For Sale
Style
Detached Bungalow
Bedrooms
3
Bathrooms
1
Property Features
Tenure
Not Provided
Property Financials
Price
€220,000
Stamp Duty
€2,200*²
Property Engagement
Views Last 7 Days
105
Views Last 30 Days
332
Views All Time
4,788
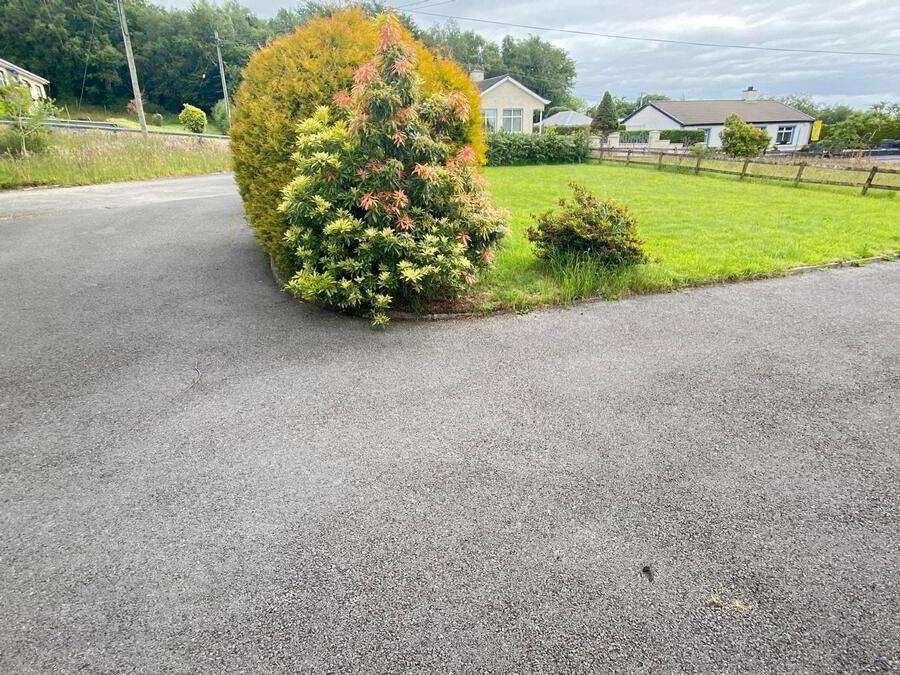 The perfect blend of convenience and peacefulness; we are delighted to bring this 3 bedroom bungalow to the market. Located just a 2 minute drive from Stranorlar Main Street, all the amenities of the Twin Towns are within easy reach. Situated in a small cul-de-sac of just 6 individual bungalows this house offers a tranquil setting off the main thoroughfare. Having just been completely repainted internally the bungalow offers crisp accommodation comprising of Sitting Room, Living Room/Dining Room, Kitchen, 3 Bedrooms and Family. The partially floored attic space offers scope for conversion into additional living space. Externally there are lawns to front and rear and ample parking on the tarmac drive. This 1 won't hang around for long. Enquiries welcome.
The perfect blend of convenience and peacefulness; we are delighted to bring this 3 bedroom bungalow to the market. Located just a 2 minute drive from Stranorlar Main Street, all the amenities of the Twin Towns are within easy reach. Situated in a small cul-de-sac of just 6 individual bungalows this house offers a tranquil setting off the main thoroughfare. Having just been completely repainted internally the bungalow offers crisp accommodation comprising of Sitting Room, Living Room/Dining Room, Kitchen, 3 Bedrooms and Family. The partially floored attic space offers scope for conversion into additional living space. Externally there are lawns to front and rear and ample parking on the tarmac drive. This 1 won't hang around for long. Enquiries welcome.Accommodation
Entrance Hall, Sitting Room, 2nd Living Room/Dining room, Kitchen, 3 Bedrooms and Family BathroomGround Floor
- Hallway
- Newly carpeted floor.
Contains hot-press.
Trapdoor with Stira stairs.
Size: 3.7m x 1.5m & 3.2m x 1.9m - Sitting Room
- Open fire with pine surround fireplace and cast iron insert.
Carpeted floor.
Large front window overlooking garden.
Size: 4.2m X 3.6m - Living Room/Dining Room
- Open fire with cast iron fireplace.
Gable window.
Carpeted floor.
Doorway into kitchen.
Doorway into hall.
Size: 5.2m x 4.0m - Kitchen
- High & low-level kitchen units.
Stainless steel sink.
Electric oven, gas hob, extractor fan - included
Fridge & washing machine - included.
Walls tiled between units.
Linoleum on floor.
PVC back door with glass panel.
Window overlooking rear garden.
Size: 3.8m x 3.6m - Bedroom One
- Four-door fitted wardrobe.
Newly carpeted.
Window overlooking rear garden.
Size: 4.7m x 3.5m - Bedroom Two
- Floor carpeted.
Window overlooking front garden.
Size: 3.9m x 3.4m - Bedroom Three
- Floor carpeted.
Window overlooking front garden.
Size: 3.0m x 2.7m - Bathroom
- WHB, WC & bath.
Linoleum on floor.
Walls partly tiled.
Mirror & shaving light over WHB.
Size: 2.4m x 2.0m
Attic
- Attic
- * Purlin to Purlin measurement.
Floor partly timber-sheeted.
High level of ceiling insulation fitted.
1x Velux window.
Offers great potential for additional rooms.
Size: * 12.5m x 4.0m

