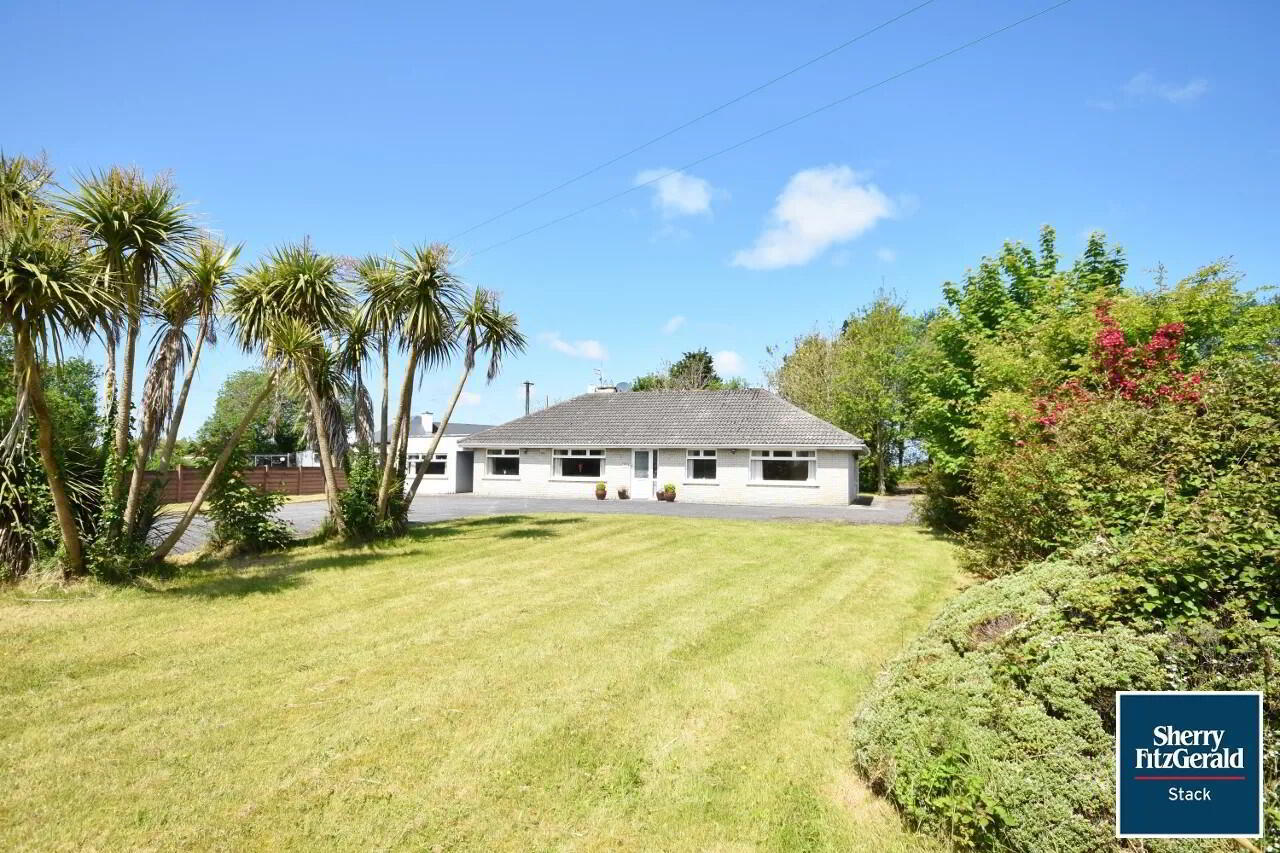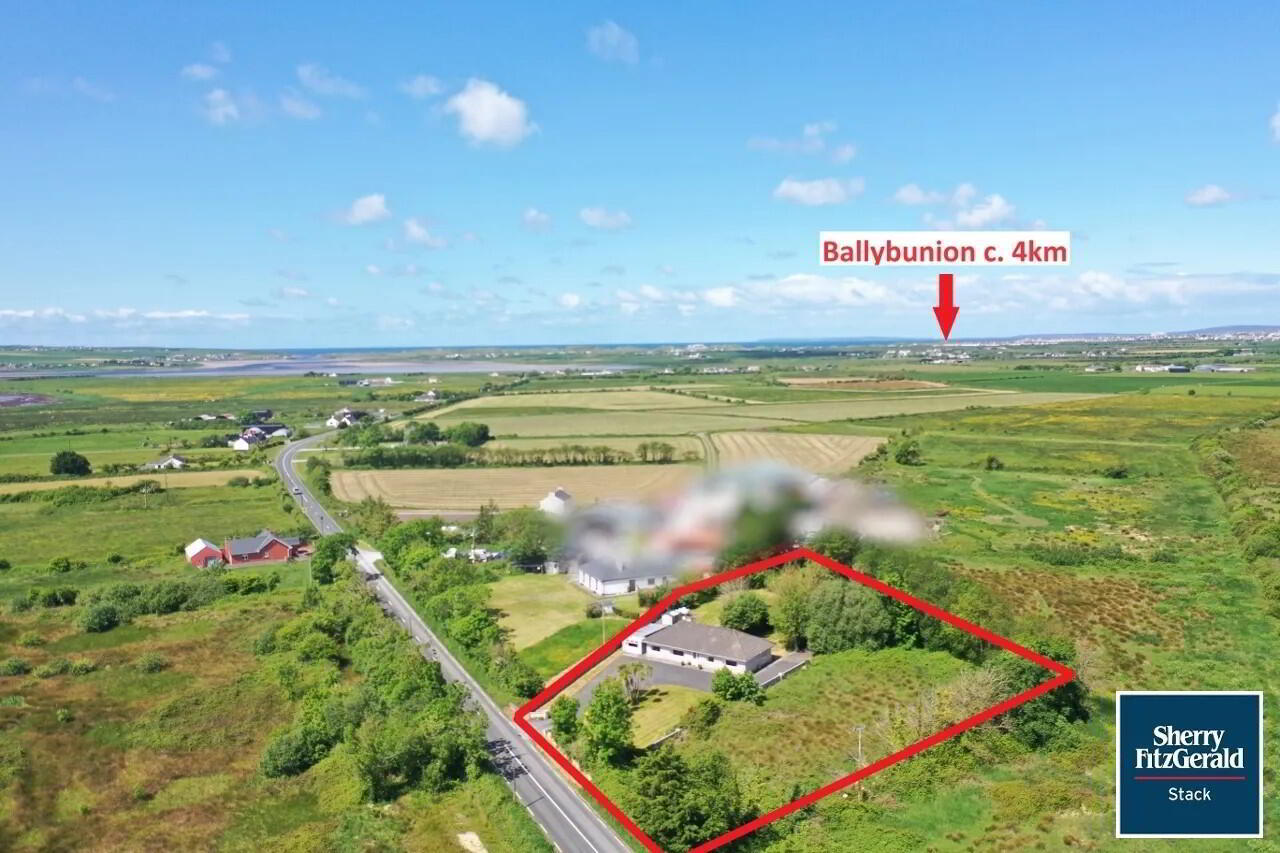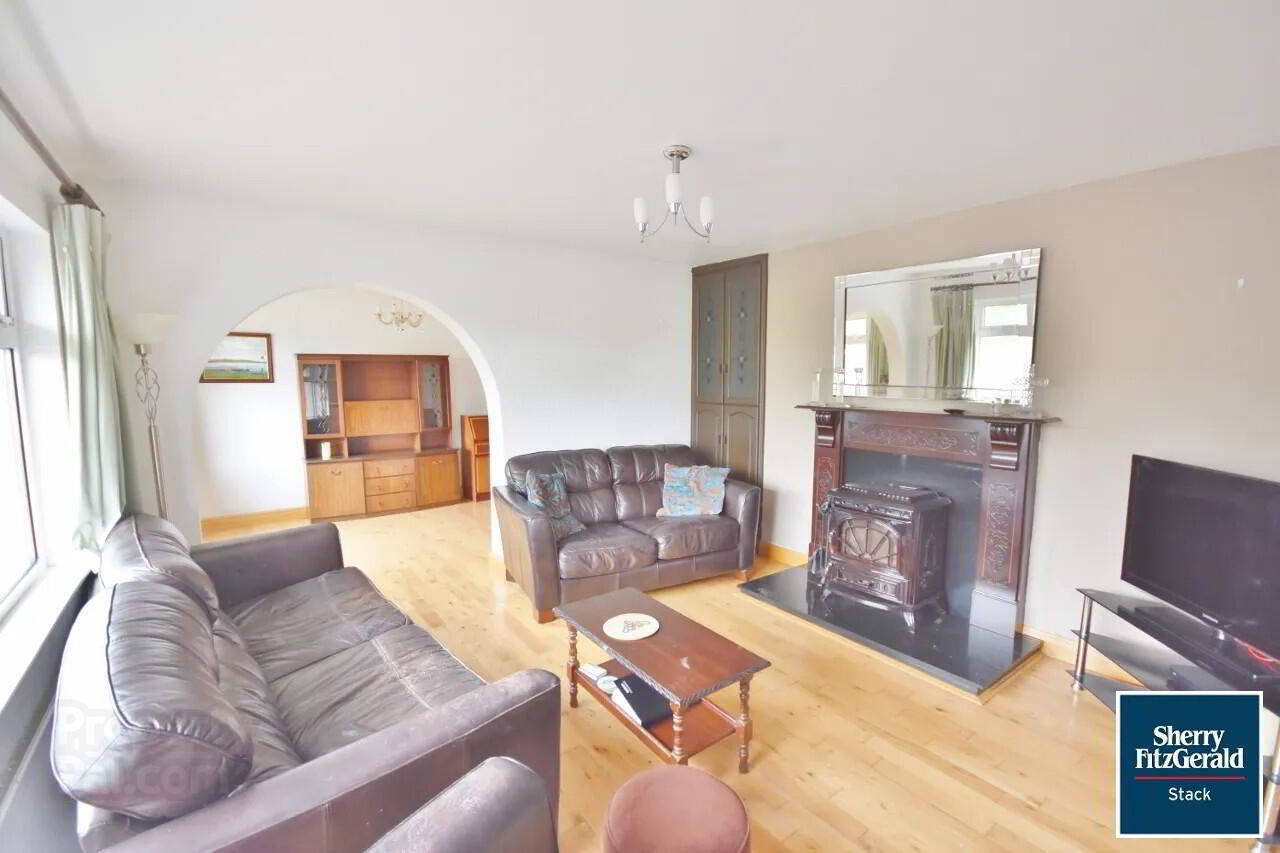


Dunferris
Lisselton, V31W523
4 Bed House
Asking Price €279,000
4 Bedrooms
2 Bathrooms
Property Overview
Status
For Sale
Style
House
Bedrooms
4
Bathrooms
2
Property Features
Tenure
Not Provided
Energy Rating

Property Financials
Price
Asking Price €279,000
Stamp Duty
€2,790*²
Rates
Not Provided*¹
Property Engagement
Views Last 7 Days
32
Views Last 30 Days
152
Views All Time
986

Features
- 4 bedroom, 2 bathroom residence in excellent condition.
- Large 1.06 acre site which has been cleverly divided into a manageable lawn area with mature trees.
- Low maintenance tarmacadam driveway.
- Large garage with sheds providing for a variety of uses and ideal for the DIY enthusiast/gardener.
- Excellent location just a 4 minute drive to Ballybunion with its blue flag beaches and links golf courses, restaurants, shops, schools etc.
- Listowel is just 11km away while Tralee is just a 25 minute (approx.) drive.
- Fibre broadband available for connection.
- Mains water, onsite septic tank, gas central heating with solid fuel stove.
The property is located within a 4 min drive (4km) to the coastal town of Ballybunion with its blue flag beaches and championship golf courses and all local amenities. The residence is also within a short drive to the village of Lisselton and just 11km to the heritage town of Listowel while Tralee is within commuting distance (25 mins approx. drive).
Accommodation comprises: Entrance Hallway, Lounge/Sitting room, Kitchen/Dining room, 4 Double Bedrooms, one of which has a spacious ensuite and Shower Room with whb & w/c.
The property has the benefit of a mains water supply, onsite septic tank, gas fired central heating, solid fuel stove and double glazed UPVC windows fitted throughout.
Externally the site has lawn areas to the front and rear, mature trees, tarmacadam driveway and detached garage and sheds which provide for a variety of uses.
Viewing of this property is a must and is strictly by appointment only.
Sherry FitzGerald Stack
Market Street
Listowel
Co Kerry
+ 353 68 32 087 Entrance Hallway 3.91m x 1.60m with wooden flooring
Lounge / Sitting Room 7.15m x 3.93 with solid fuel stove with mahogany and tile surround, fitted units, wooden flooring & 2 windows
Kitchen / Dining Room 6.03m x 3.31m with fitted kitchen, Rangemaster Classic 110 dual cooker, ceramic walll & floor tiles & 2 windows
Bedroom 1 4.09m x 2.82m double room with fitted units, laminate flooring & window
Ensuite 2.79m x 2.59m with an electric Triton T90 SR shower, ceramic wall & floor tiles, vanity unit with whb, w/c & window
Bedroom 2 4.42m x 2.49m double room with fitted units, carpet flooring & window
Bedroom 3 3.29m x 2.71m double room with fitted units, carpet flooring & window
Bedroom 4 3.29m x 2.80m double room with laminate flooring & window
Main Bathroom 3.26m x 1.69m with an electric Triton T90Z shower (1.7m long showertray), ceramic wall & floor tiles, vanity unit with whb, w/c & window
Outbuildings
Garage 8m x 3m
Store 3m x 2m
Second Garage 5.5m x 5m
Fuel Shed/Store 4m x 3m
BER: C3
BER Number: 106700792
Energy Performance Indicator: 209.45
No description
BER Details
BER Rating: C3
BER No.: 106700792
Energy Performance Indicator: 209.45 kWh/m²/yr


