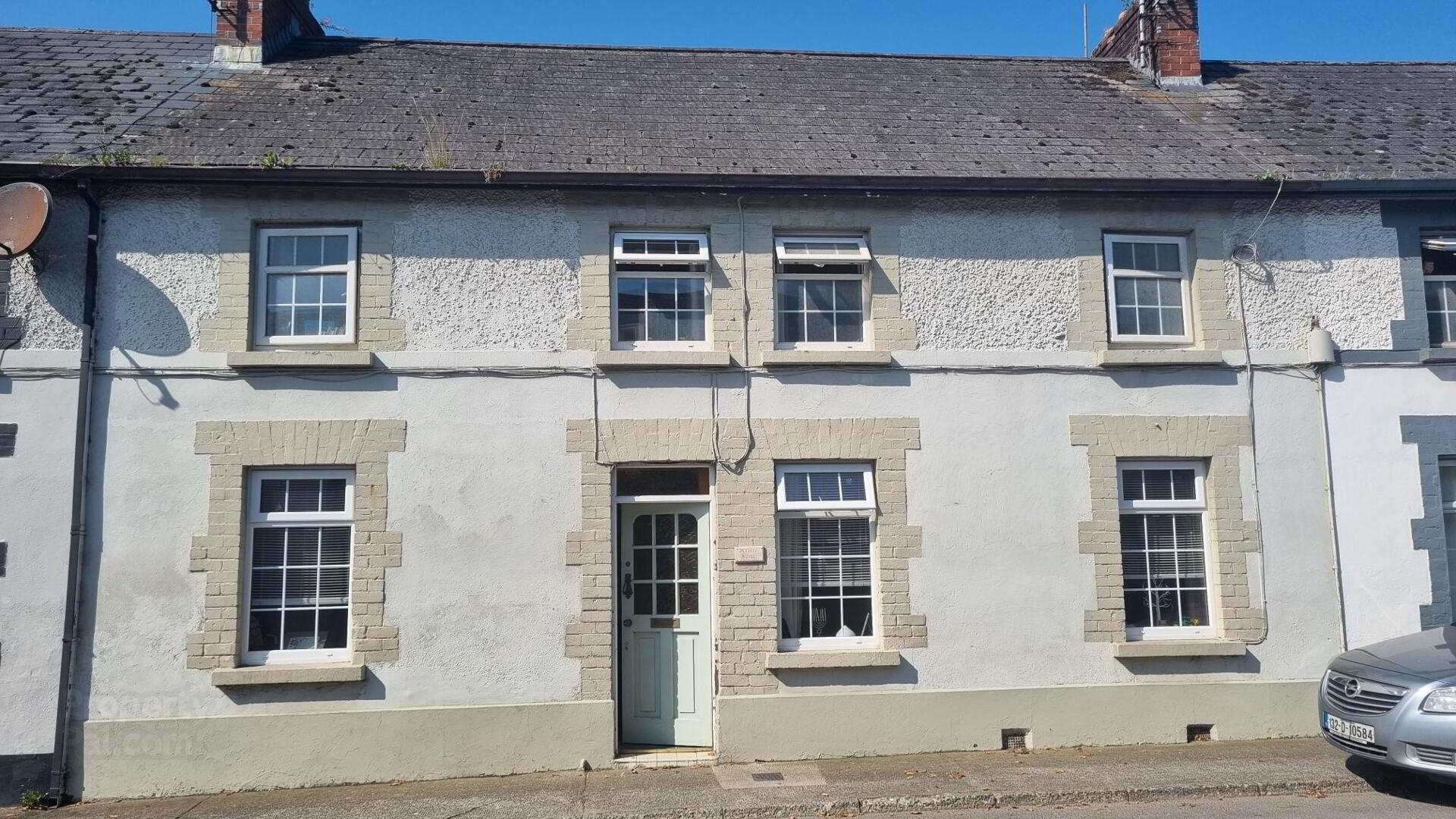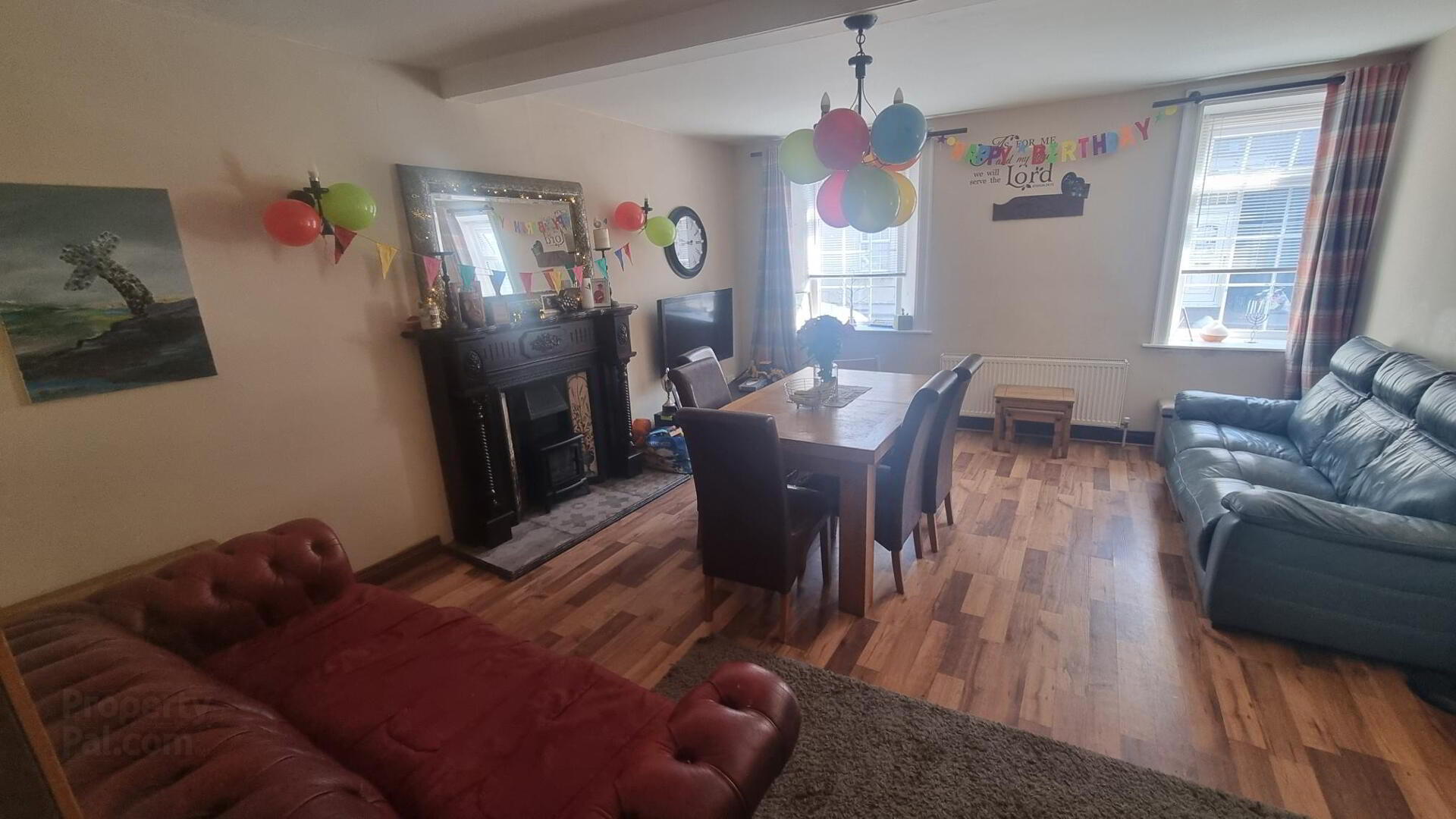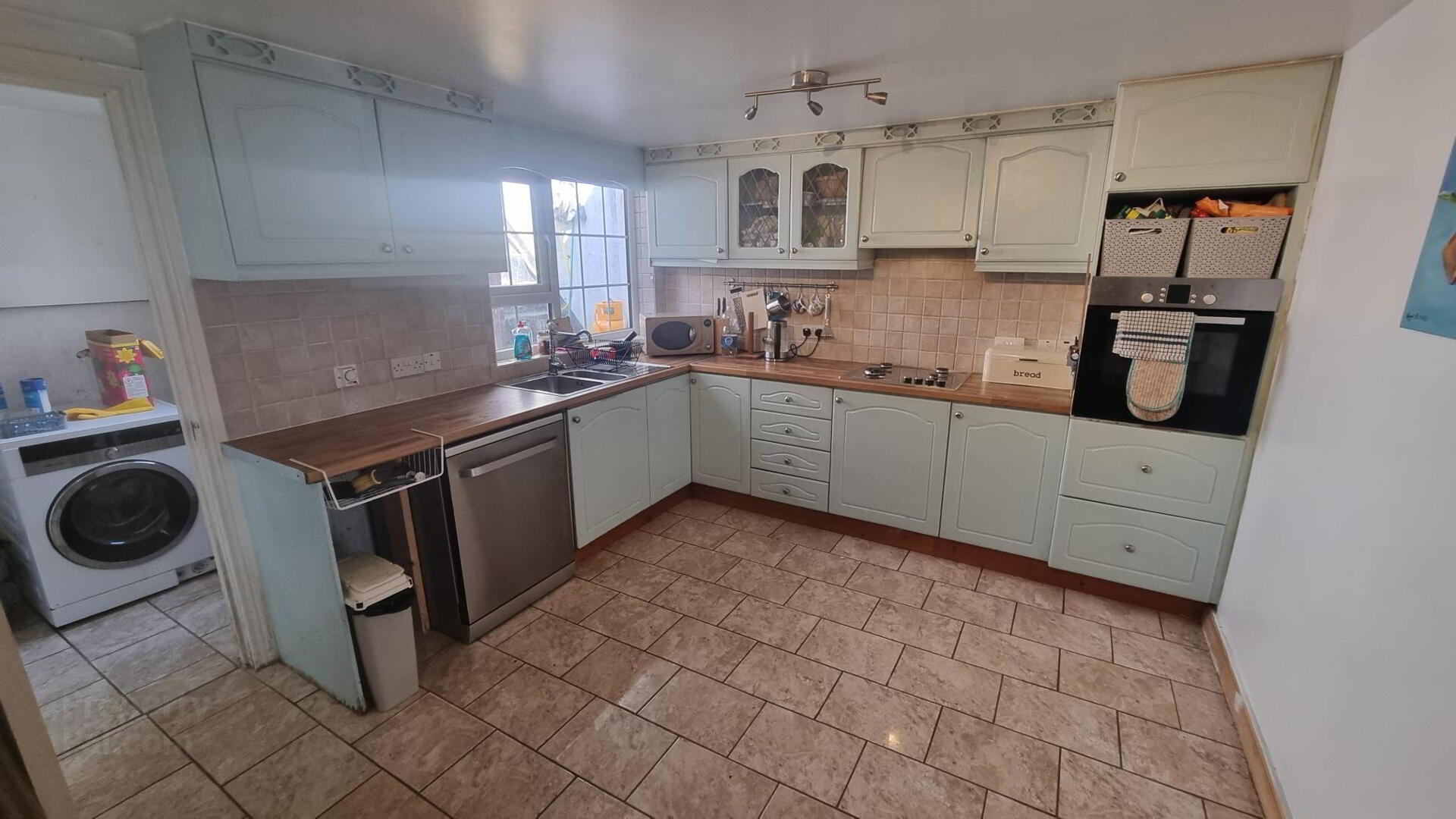


Duncara House, Cara Street,
Clones, H23W298
5 Bed Mid-terrace House
Sale agreed
5 Bedrooms
2 Bathrooms
2 Receptions
Property Overview
Status
Sale Agreed
Style
Mid-terrace House
Bedrooms
5
Bathrooms
2
Receptions
2
Property Features
Tenure
Freehold
Energy Rating

Heating
Oil
Property Financials
Price
Last listed at Offers Over €130,000
Rates
Not Provided*¹
Property Engagement
Views Last 7 Days
19
Views Last 30 Days
234
Views All Time
1,096

Duncara House, A fabulous 5 bedroom townhouse that extends to c.170m2
This delightful 5-bedroom property is located within a short distance of the recently reopened Ulster Canal, and yet is within strolling distance of everyday amenities and services.
To the rear of the property a large private enclosed garden space excellent for children to play in or just to sit down and unwind.
The property would make an ideal starter home or investment opportunity given its superb location and excellent accessibility.
Early viewing is encouraged with Monaghan Property Sales.
Ground floor:
Entrance Hall: 1.67m x 5.31
Glazed vestibule door and side screens. Ceramic tiled flooring throughout.
Sitting Room: 5.21m x 4.38m
Large sitting room, wall lighting and TV point
Living Room: 5.22m x 4.23m
Attractive wooden flooring throughout, wall lights and ceiling coving.
Kitchen / Dining Room: 4.32m X 3.20m
Range of fitted high and low level units. Appliances include fridge, dishwasher, hob, oven and extractor unit. Ceramic tiled flooring throughout with ceramic wall tiling to unit area.
Utility Room: 2.25m X 1.50m
Cupboard and work top. Plumbed for washing machine, oil fuel boiler. Access door to rear yard.
Bedroom 1: 2.57m X 3.61m
With ensuite (1.47m x 2.50m) comprising low flush w.c., pedestal whb and wheelchair accessible shower area.
1st Floor:
Bedroom 2: 2.76m x 2.39m
Double room, carpeted.
Bedroom 3: 4.40m x 2.70m
Large double room, carpeted.
Bedroom 4: 4.44m x 2.36m
Double Laminated flooring.
Bedroom 5 or Study 5.40m X 3.44m
Laminated flooring throughout. Spacious room with uPVC double glazed door to rear garden and patio area.
Bathroom: 2.68m x 2.36m
“Shell” suite comprising low flush wc., pedestal wash hand basin, panel bath and separate electric shower cubical. Attractive ceramic floor tiling and ½ height pvc wall paneling.
Externals:
Rear:
Large sloping rear garden with flagged patio area leading into 1st floor 5th bedroom / study. Stepped access to ground floor utility room. Oil storage tank.
BER Details
BER Rating: E2
BER No.: 105642037
Energy Performance Indicator: 344.32 kWh/m²/yr


