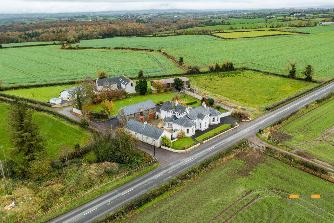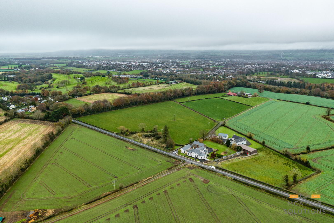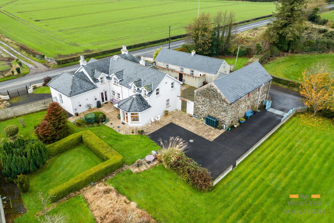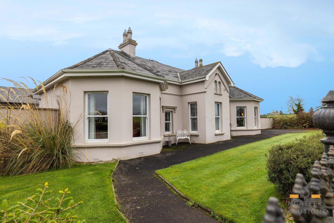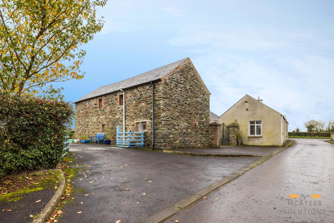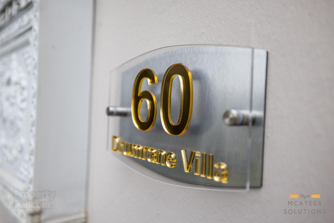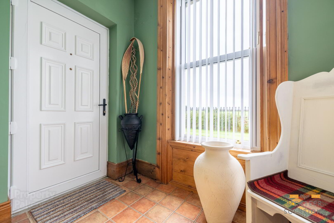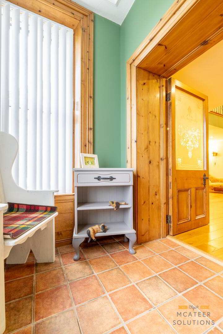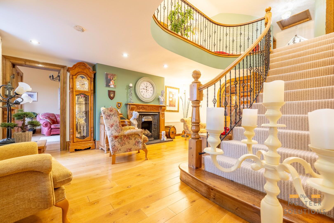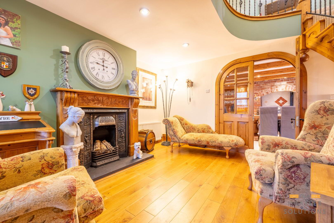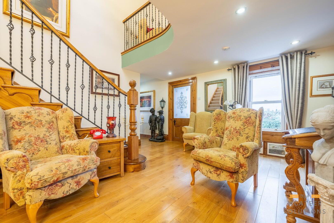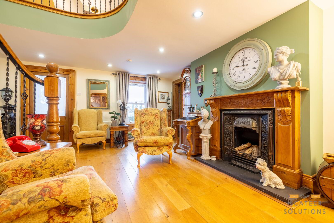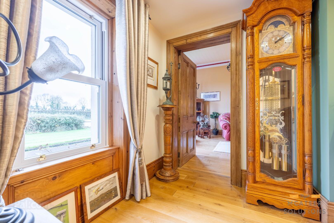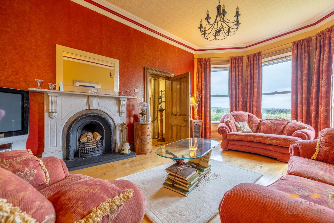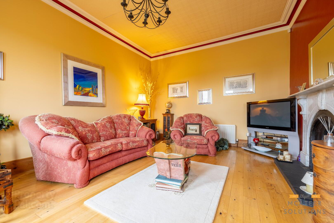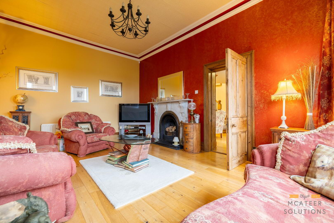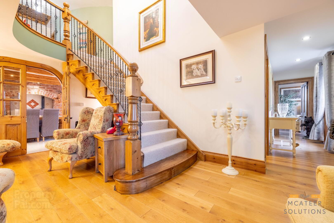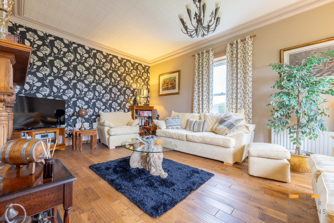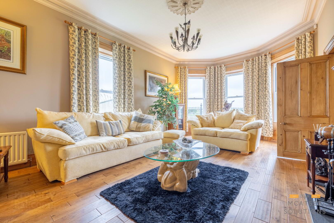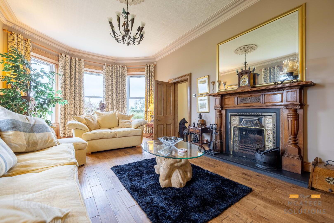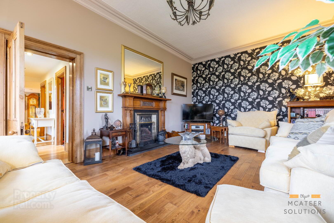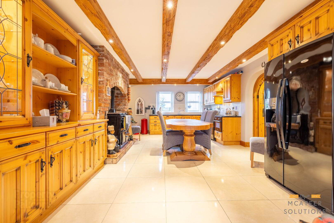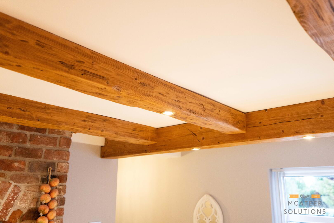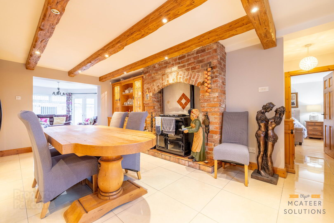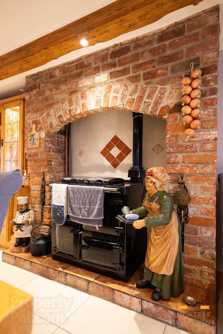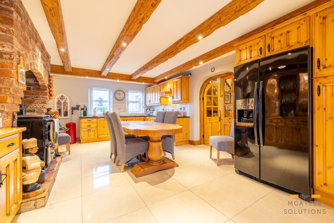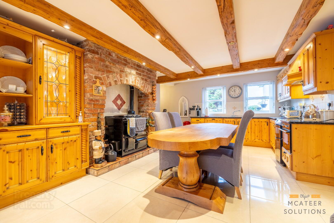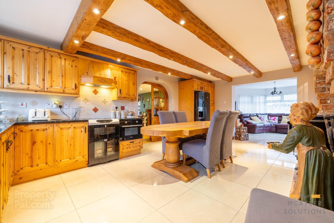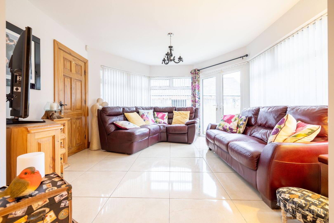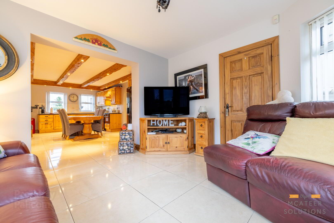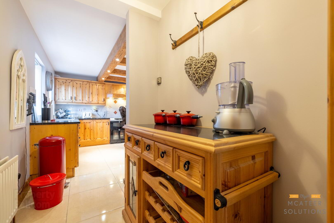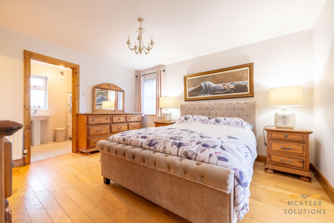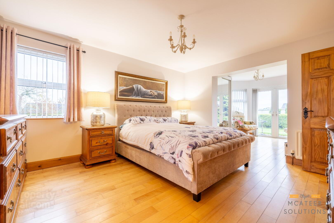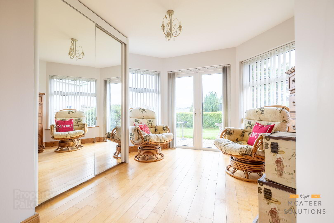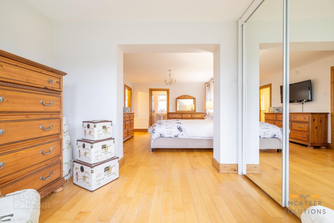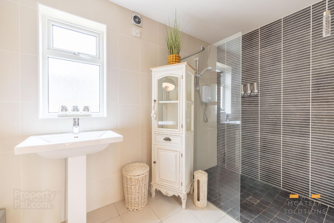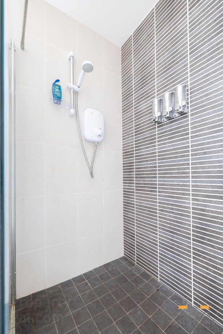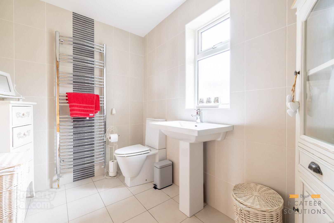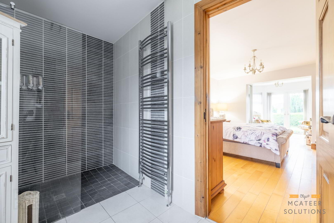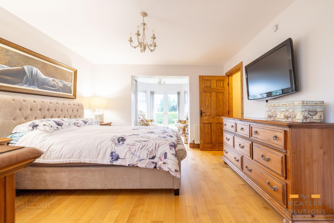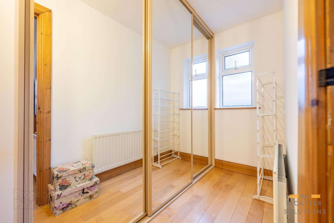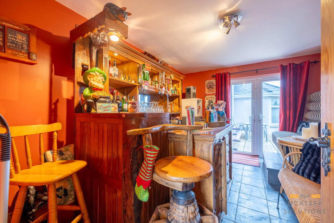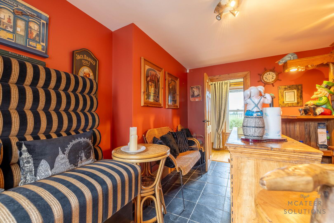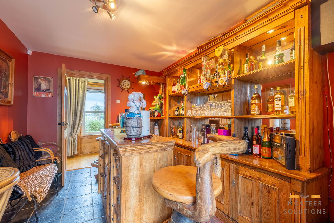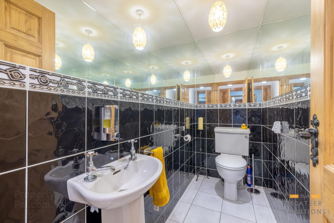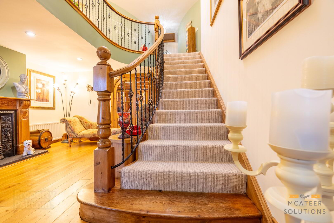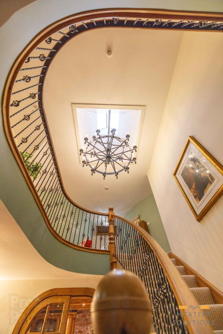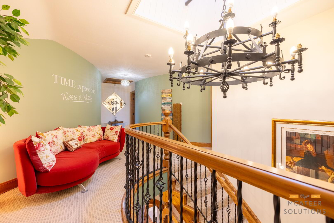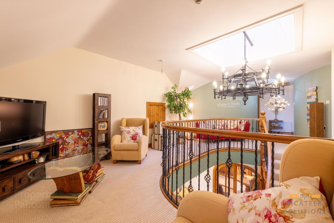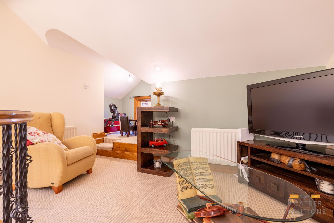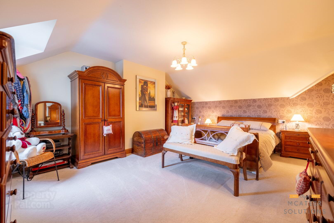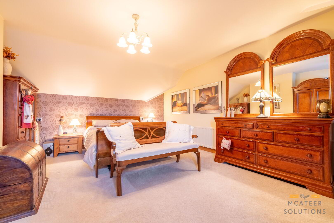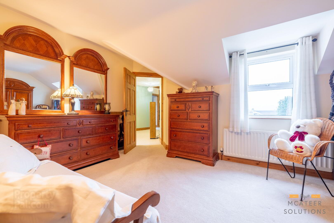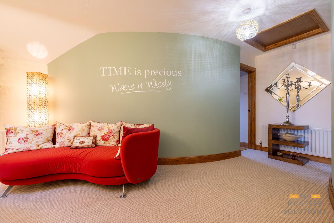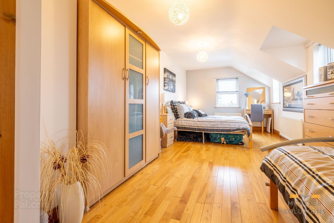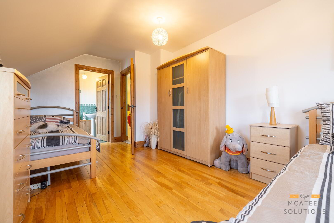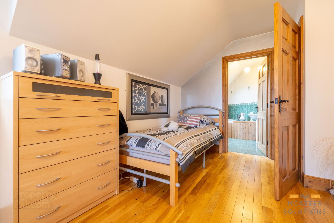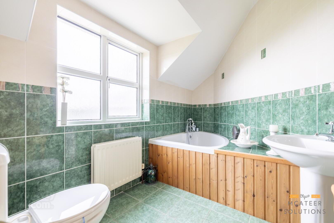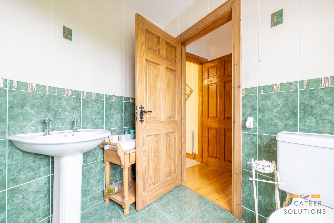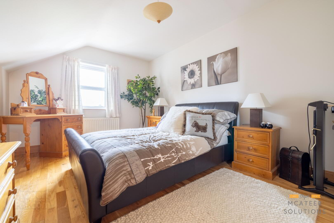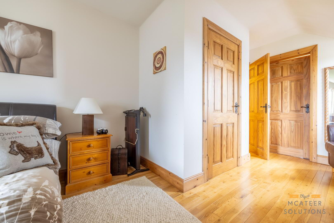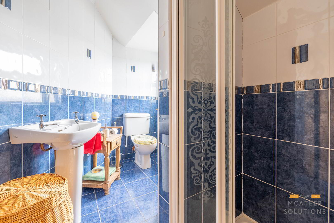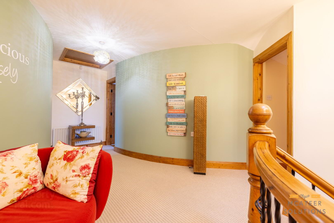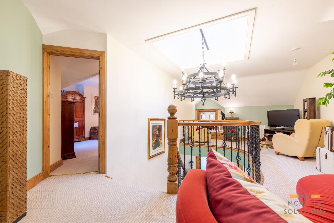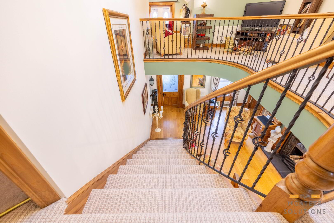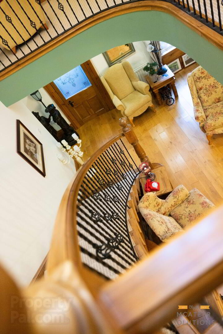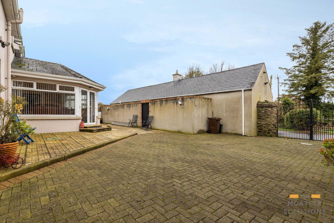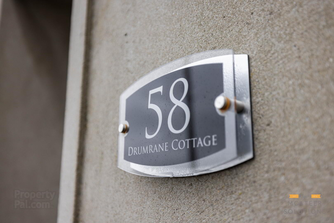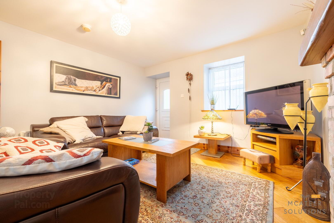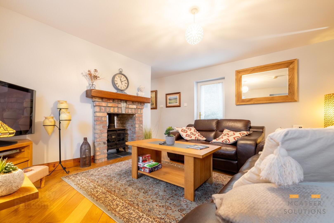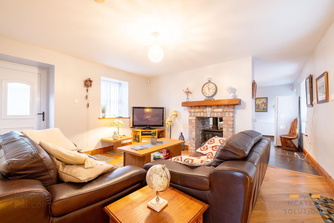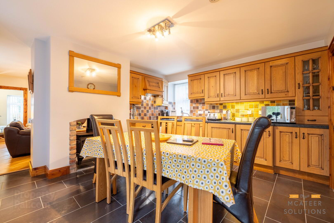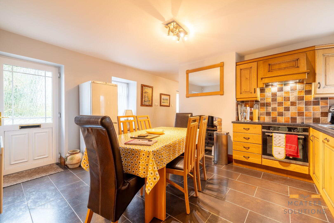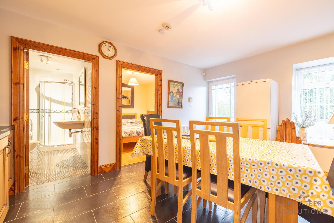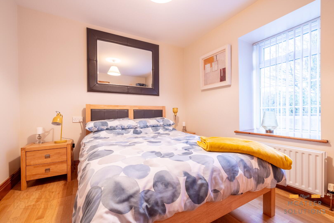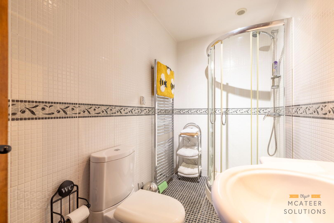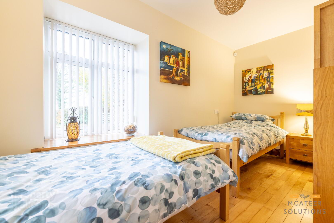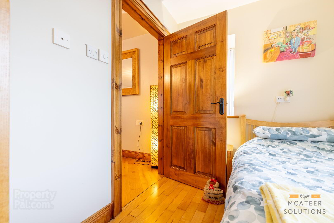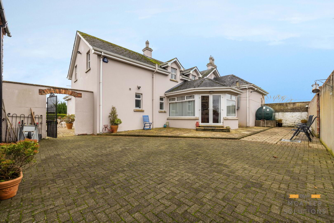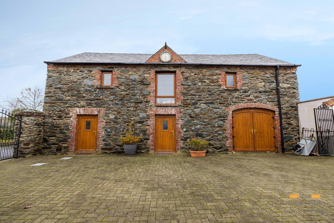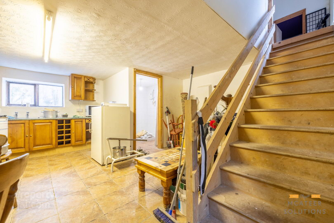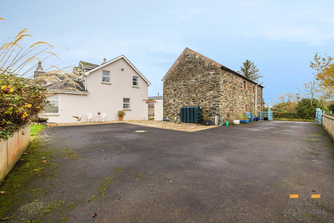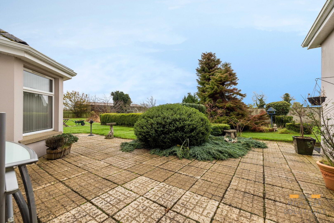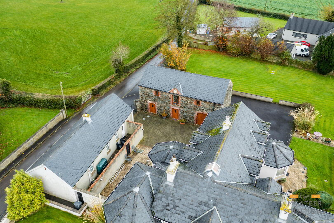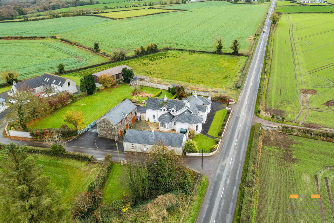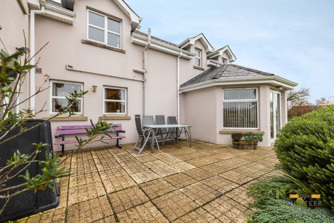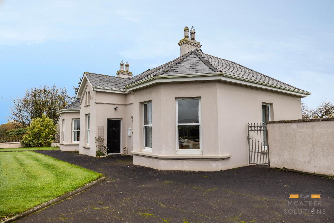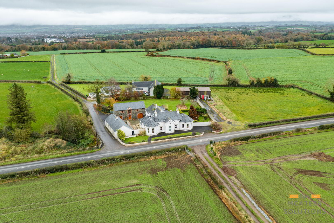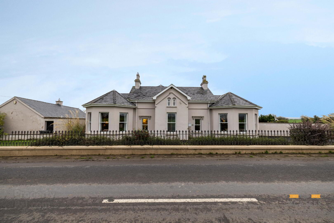Drumrane Villa, 60 Drumrane Road,
Limavady, BT49 9LB
Stunning Home With Separate Two-Bedroom Cottage and Coach House
Offers Around £575,000
4 Bedrooms
3 Bathrooms
4 Receptions
Property Overview
Status
For Sale
Style
Detached House with annex
Bedrooms
4
Bathrooms
3
Receptions
4
Property Features
Tenure
Freehold
Energy Rating
Heating
Oil
Broadband
*³
Property Financials
Price
Offers Around £575,000
Stamp Duty
Rates
£2,762.10 pa*¹
Typical Mortgage
Legal Calculator
Property Engagement
Views Last 7 Days
617
Views Last 30 Days
2,396
Views All Time
16,673
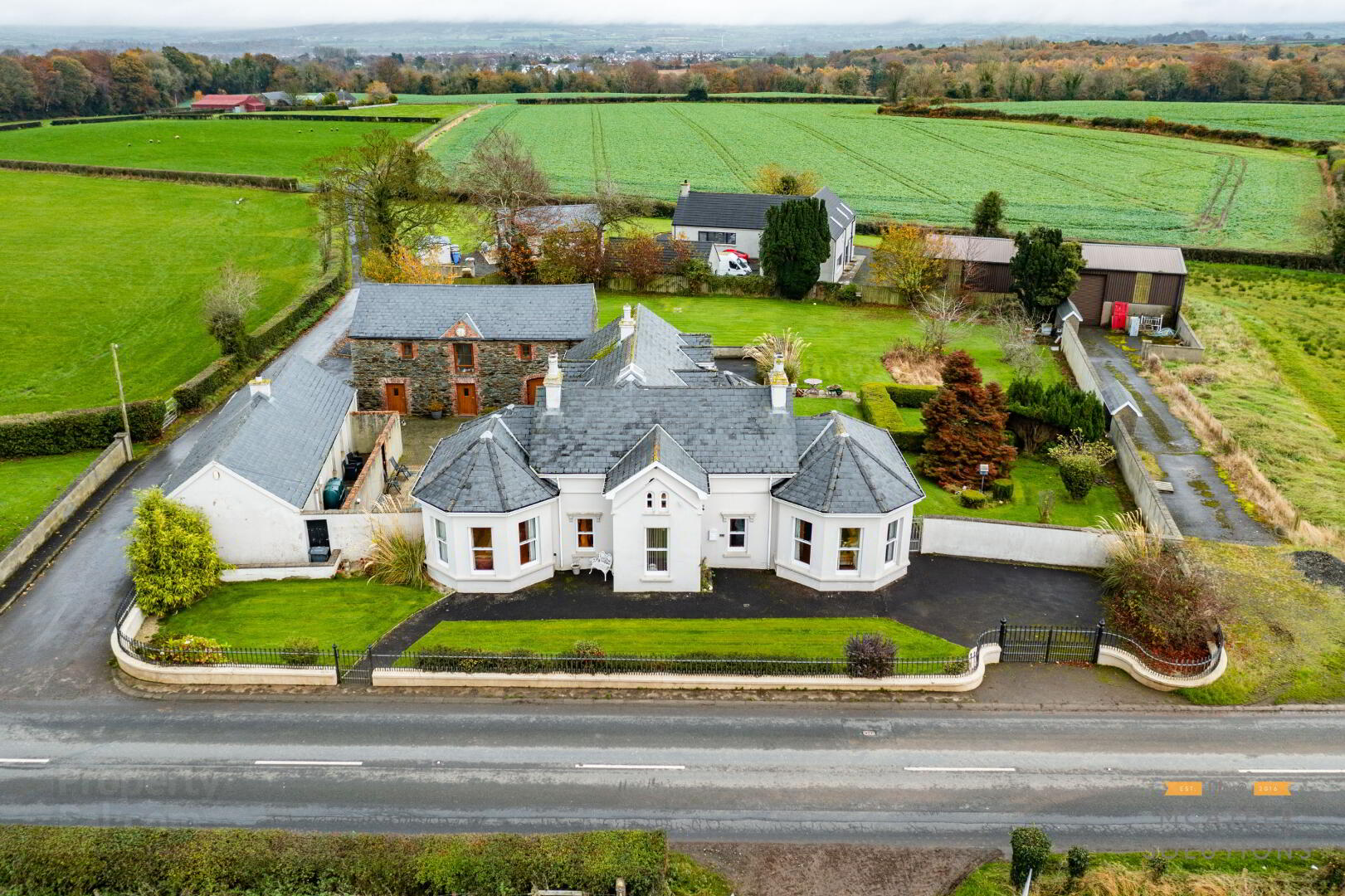
Features
- Unique Family Home
- Property With A 151 Year History
- Stunning Location On Outskirts Of Limavady
- Set On C 0.65 Acre Site Of Stunning Landscaped Gardens
- Maintained And Modernised To An Excellent Standard
- Four Large Double Bedrooms
- Four Reception Rooms (Three En-Suites)
- Open Plan Kitchen / Dining / Living Area
- Ground Floor W/C
- Home Bar / Study
- Oil Fired Central Heating, Rayburn With Back Boiler
- Rebuilt in Year 2000 To Modern Living Standards
- Coach House
- uPVC Double Glazed Sliding Sash Windows Throughout
- Sweeping Tarmac Driveway With Excellent Parking
- Botanical Gardens With Patio Area's
- Separate Self-Contained 2-Bedroom Cottage With Immediate Investment Return
McAteer Solutions Estate Agents are delighted to welcome for sale this unique four-bedroom family home with coach house, garage and a separate self-contained two-bedroom cottage which has proved extremely popular on Airbnb offering immediate return on investment. Known locally as "Drumrane Villa" this idyllic 151-year-old property is situated on a private C.0.65 acre site of Drumrane Road, our clients and current owners have made considerable property enhancements including a rebuild in the year 2000, providing modern comforts, in keeping the original characteristics. Ideally located only 1mile from Limavady this historic property provides exceptionally well-appointed accommodation.
'Drumrane Villa' is built to an exceptional standard with the use of high-quality materials, slate roof, uPVC sliding sash windows and deeper walls, the accommodation will suit the vast majority of family requirements comprising of four large double bedrooms (three with en-suite), with a range of high-quality sanitary ware including family bathroom, three formal reception rooms, bar / study, together with a magnificent open plan kitchen / dining / living area. The property benefits of high-quality finishes throughout and benefits from a separate two-bedroom cottage and coach house.
Externally, this exclusive property is one of a kind, set on C.0.65 acres off Drumrane Road. Enter to the property rear via wooden gates, tarmac driveway with excellent parking, beautifully landscaped gardens to the side and rear, with mixture of lawn, floral beds, enchanting pathways and mature trees. Original iron gate access to the courtyard, coach house with original stone wall providing potential internal development opportunity and garage with excellent storage. Bespoke outdoor living area with patio area's, courtyard and paved pathways.
Ideally located in the open countryside, residents can enjoy the convenience of Limavady's vibrant Town Centre with a great array of shops, bars, restaurants, cafes, excellent schooling, fitness and leisure facilities. Centrally located commuters travelling further afield can avail of a great road network, which enables access many leading towns and both cities throughout NI.
This exceptional property comprises of the following:
Entrance Porch: A bright and elegant entrance hall with uPVC front door and tiled flooring leading to internal door. Measurements: 2.36m x 1.54m.
Entrance Hall: An elegant and delicately decorated spacious entrance room with solid wooden flooring, impressive sweeping iron staircase with complete luxurious carpet leading to gallery landing. Open fire with solid wooden surround and tiled hearth. Measurements: 4.39m x 5.37m.
Living Room: An elegant and delicately decorated spacious reception room with 3m ceilings, ceiling coving, solid wooden flooring, feature bay window, open fire with tiled hearth and marble surround. Measurements: 6.37m x 4.14m.
Ground Floor W/C: A white two-piece with high quality sanitary ware, tile flooring and 1/2 tiled walls complete with mirror. Measurements: 2.50m x 1m.
Bar / Study: Bespoke bar area complete with tile flooring and French door access to rear patio area. Measurements: 4m x 3m.
Lounge: An elegant and delicately decorated spacious reception room with 3m ceilings, ceiling coving, solid wooden flooring, feature bay window, open fire with tiled hearth and wooden surround. Measurements: 7.60m x 4.15m.
Kitchen / Dining: A stunning kitchen area with tile flooring throughout and exposed oak beams. Solid wooden low-and high-rise kitchen units, granite worktops and tile splashback. Kitchen peninsula with breakfast bar and granite worktop. The kitchen enjoys the following appliances; Dishwasher, Oven, Cooker and oil fired Rayburn with back boiler complete with red brick surround. Services in place for American style fridge / freezer, bespoke dresser and the kitchen benefits open plan access to family room. Measurements: 6.17m x 3.96m.
Family Room: An elegant and delicately decorated spacious reception room with tile flooring and French door access to courtyard. Measurements: 3.97m x 3.74m.
Master Bedroom: A bright and spacious king size bedroom with solid wooden flooring, open plan living area with French door access onto rear patio / garden area. The master bedroom also benefits from en-suite and dress room with built in slide robes. Bedroom measurements: 3.64m x 4.26m. Dress room measurements: 4.57m x 1.58m. En-Suite: A tastefully decorated three-piece en-suite with high quality sanitary ware, tiled flooring, and walk-in electric shower. Measurements: 3.64m x 1.76m.
First Floor:
Impressive iron staircase with large landing / gallery complete with luxurious carpets feature ceiling light.
Bedroom 2: A spacious double bedroom with luxurious carpet flooring. Measurements: 4.22m x 5.36m.
Bedroom 3: A bright and spacious double bedroom with solid wooden flooring and en-suite. Measurements: 6.35m x 3m. En-Suite: A tastefully decorated three-piece en-suite with high quality sanitary ware, tile flooring, and feature corner bath. Measurements: 3.17m x 2.22m.
Bedroom 4: A bright and spacious double bedroom with solid wooden flooring and en-suite. Measurements: 6.35m x 3m (LP) includes hotpress with shelved storage. En-Suite: A tastefully decorated three-piece en-suite with high quality sanitary ware, tile flooring, and electric shower.
The Cottage:
Rear Entrance / Living Area: An elegant and delicately decorated spacious reception room with solid wooden flooring, dual sided multi fuel stove with brick surround and wooden mantle. Measurements: 3.84m x 4.43m.
Kitchen/Dining Room: A spacious kitchen / dining area with tile flooring throughout, solid wooden low and high rise units with laminate worktop. Integrated appliances include; fridge, dishwasher, 4-ring hob, oven and washing machine. Measurements: 4.44m x 3.79m.
Bedroom 1: A spacious bedroom with wooden flooring. Measurements: 2.11m x 4.46m.
Bedroom 2: A spacious bedroom with wooden flooring. Measurements: 3.14m x 2.82m.
Bathroom: A large three-piece bathroom suite with tile flooring and walls complete with walk-in power shower. Measurements: 1.47m x 3m.
Coach House:
Ground floor: Spacious ground floor area with tiled flooring, kitchen and services in place for W/C with stairwell leading to first floor. Measurements: 5m x 5m
First Floor: Open plan area with laminate flooring. Measurements: 12m x 5.10m.
Garage:
Double uPVC doors with passenger door, concrete flooring and power. Measurements: 7.15m x 5m.
Exterior: Externally, this exclusive property is one of a kind, set on C.0.65 acres off Drumrane Road. Enter to the property rear via wooden gates, tarmac driveway with excellent parking, beautifully landscaped gardens to the side and rear, with mixture of lawn, floral beds, enchanting pathways and mature trees. Original iron gate access to the courtyard, coach house with original stone wall providing potential internal development opportunity and garage with excellent storage. Bespoke outdoor living area with patio area's, courtyard and paved pathways.
This is an exceptional property and is finished to a high specification throughout. To arrange a private viewing please contact our Toomebridge office on 028 79659 444.
McAteer Solutions Estate Agents with offices In Belfast, Toomebridge & Dungiven.
www.mcateersolutions.co.uk

Click here to view the video

