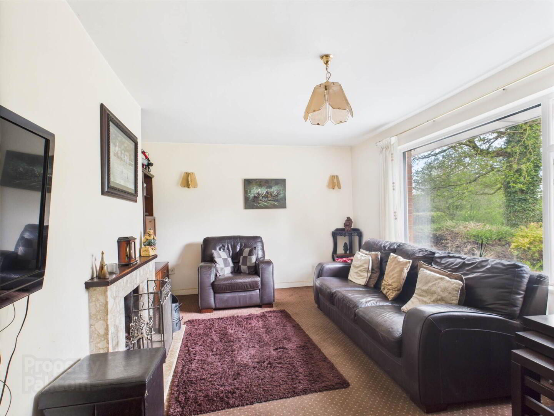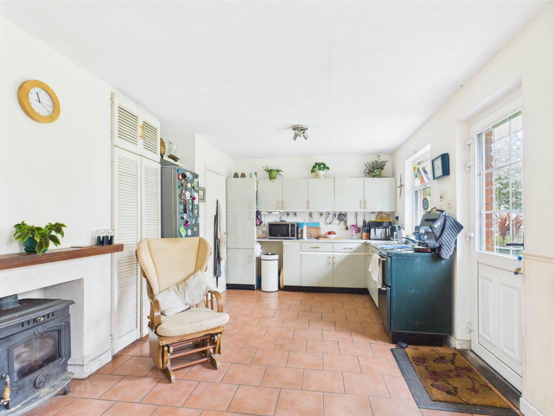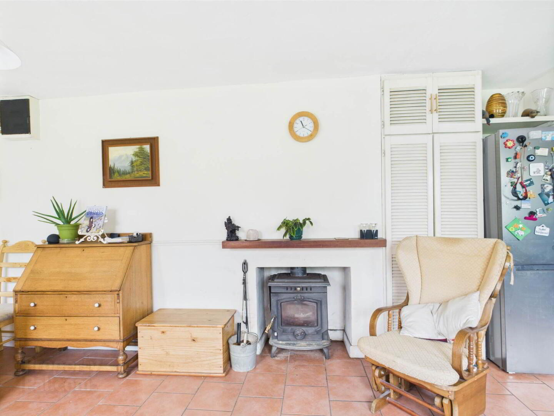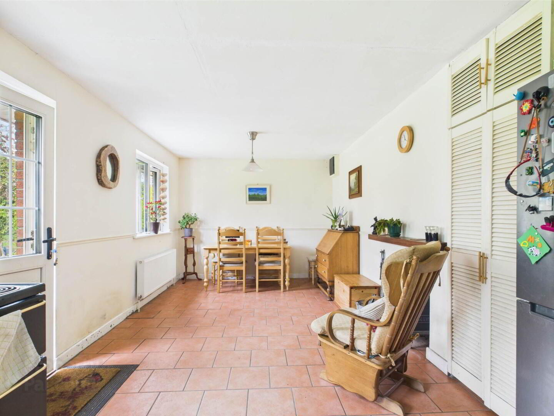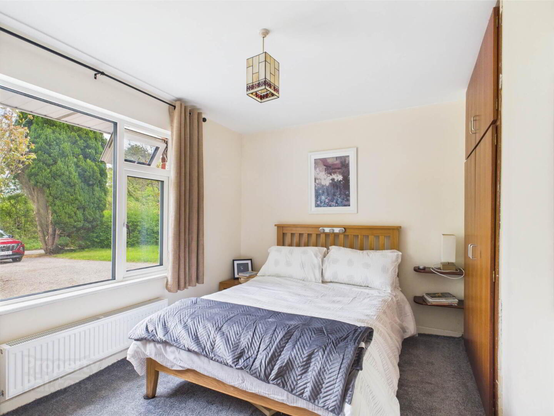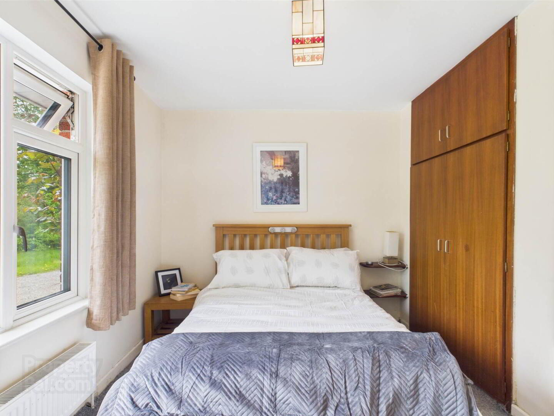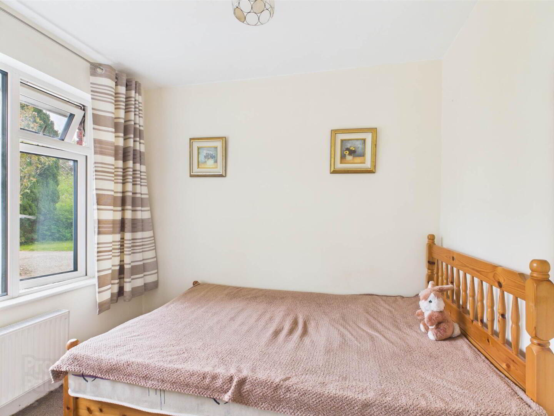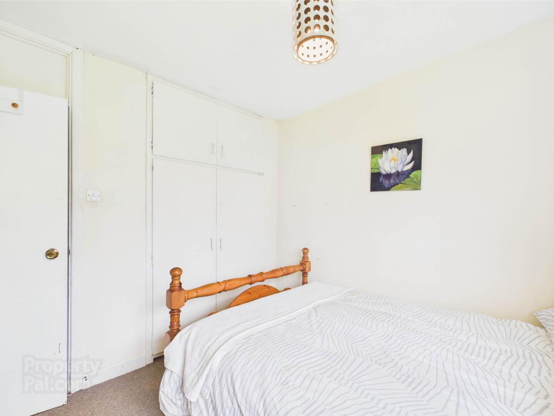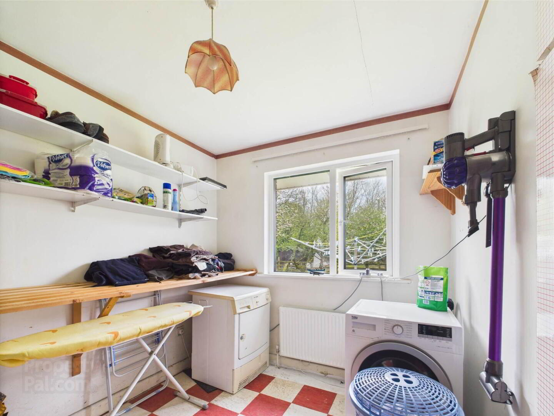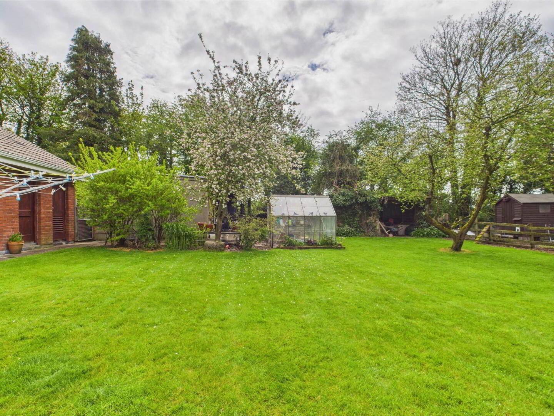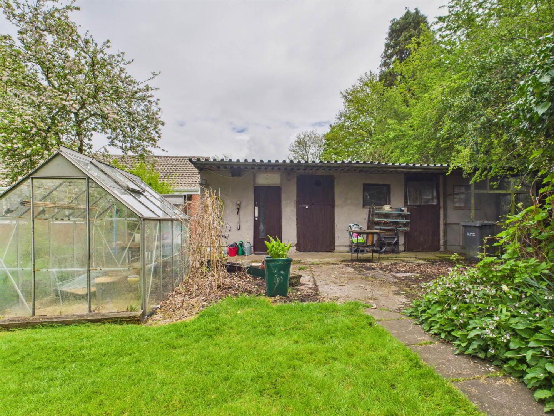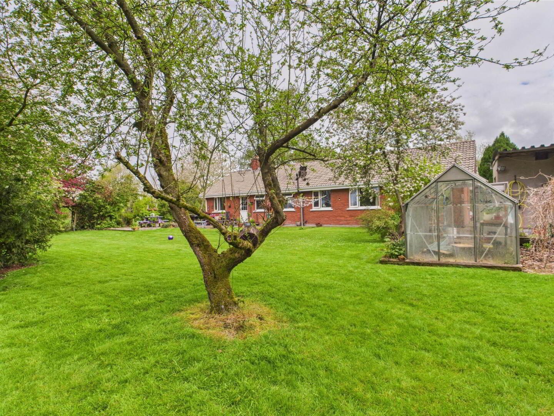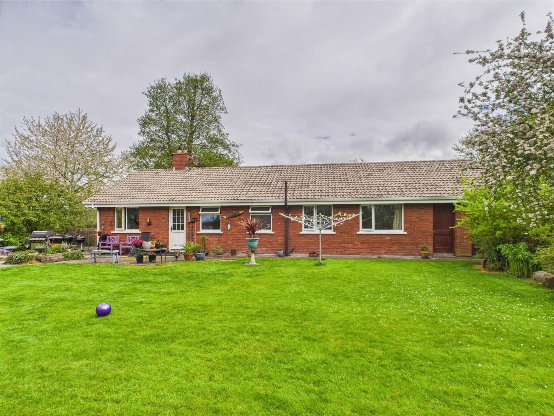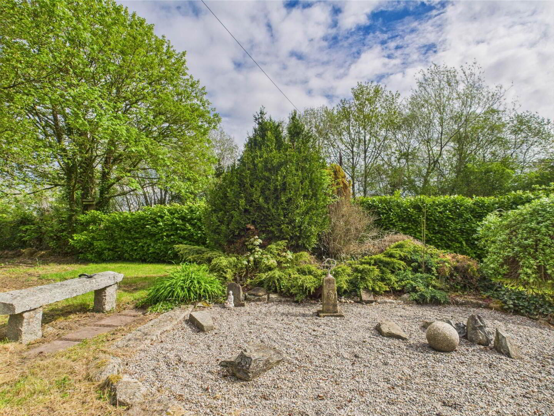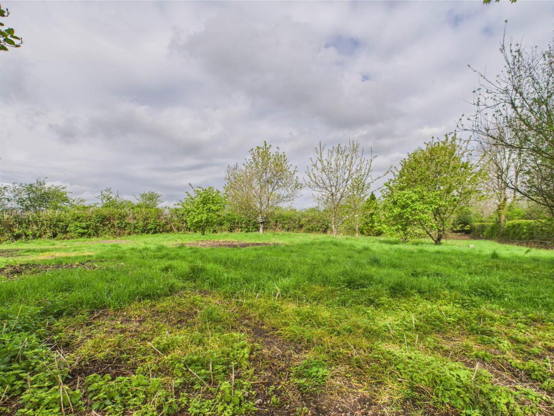Drumquinn
Ballyvass, Kilkea, R14PX29
4 Bed Detached House
Price €360,000
4 Bedrooms
1 Bathroom
1 Reception
Property Overview
Status
For Sale
Style
Detached House
Bedrooms
4
Bathrooms
1
Receptions
1
Property Features
Tenure
Freehold
Property Financials
Price
€360,000
Stamp Duty
€3,600*²
 Welcome to Drumquinn, a beautiful 4 bedroom detached bungalow on c.1.23 acres in idyllic rural setting.
Welcome to Drumquinn, a beautiful 4 bedroom detached bungalow on c.1.23 acres in idyllic rural setting.Nestled in a tranquil rural location between the historic town of Castledermot and the charming village of Kilkea in Co Kildare, this spacious 4 bedroom detached bungalow offers the perfect blend of countryside living with modern comfort and convenience. Set on approximately 1.23 acres of beautifully landscaped gardens, this superb property provides ample space, privacy and stunning surroundings.
The home boasts triple glazed windows throughout, oil fired central heating and integrated garage- ideal for storage or potential conversion. Inside the accommodation is well proportioned and bright, with a welcoming layout suited to family life.
Externally, a private driveway provides generous parking for multiple vehicles, while the property`s excellent location ensures easy access to the M9 motorway, making commutes to Dublin or surrounding areas straightforward.
This is a rear opportunity to acquire a well maintained, comfortable bungalow in one of County Kildare`s most sought after rural settings.
Viewings are highly recommended to truly appreciate all this lovely home has to offer. Contact us today on 059 8632815 or by email at [email protected]
Living Room - 5.08m (16'8") x 3.09m (10'2")
open fireplace, carpets, curtains, light fittings,
Bedroom 2 - 2.96m (9'9") x 2.62m (8'7")
fitted wardrobes, carpets, curtains, light fittings.
Bathroom - 1.65m (5'5") x 2.91m (9'7")
bath with electric shower over, w.c. wash hand basin, tiled walls, tiled flooring, hotpress.
Bedroom 3 - 2.82m (9'3") x 2.85m (9'4")
carpets, curtains, light fittings, built-in wardrobe
Bedroom 1 - 3.85m (12'8") x 2.6m (8'6")
built-in wardrobe, carpet, curtains, light fittings.
Bedroom 4/Utility - 2.37m (7'9") x 2.91m (9'7")
tiled flooring, plumbing for washing machine, light fittings, shelving.
Kitchen - 6.81m (22'4") x 3.04m (10'0")
wall & floor units, stove, tiled floor, door to rear.
Notice
Please note we have not tested any apparatus, fixtures, fittings, or services. Interested parties must undertake their own investigation into the working order of these items. All measurements are approximate and photographs provided for guidance only.

