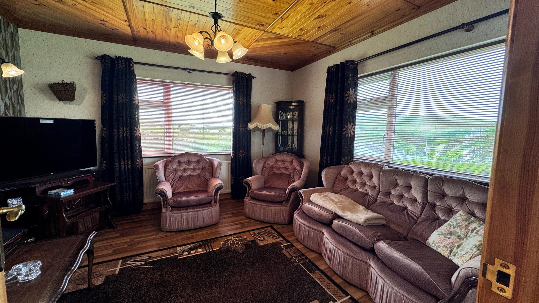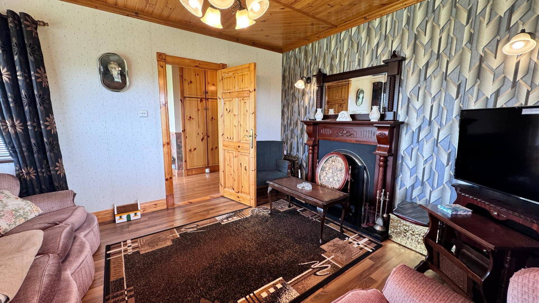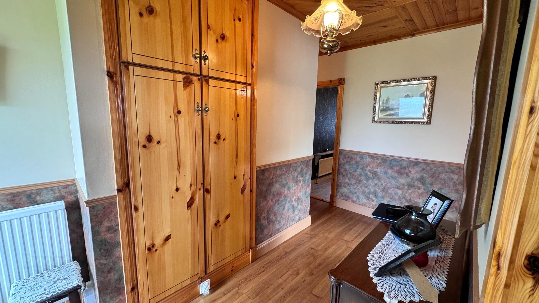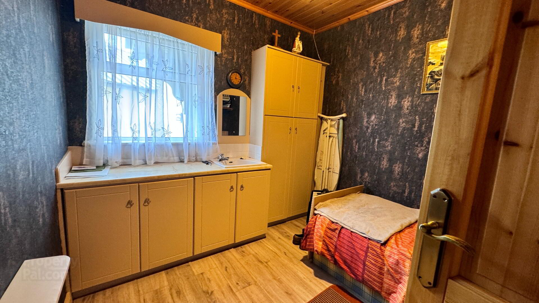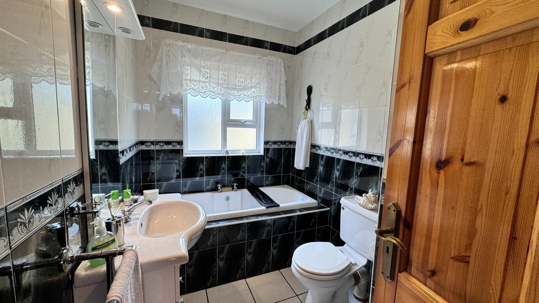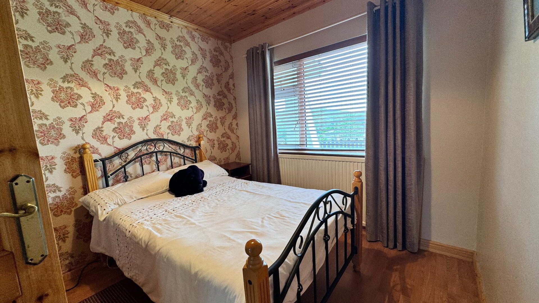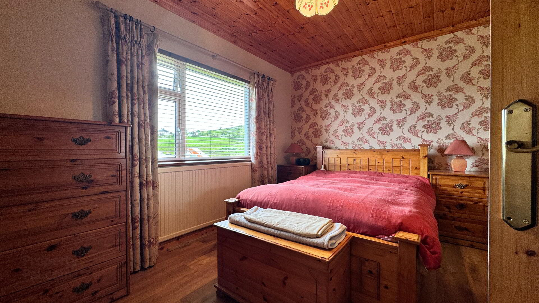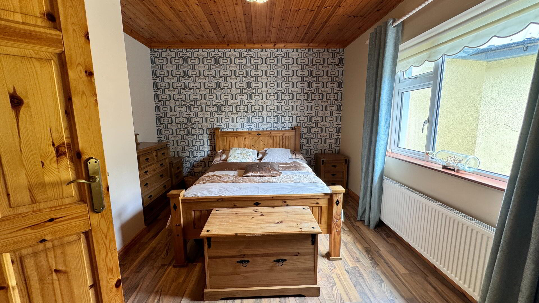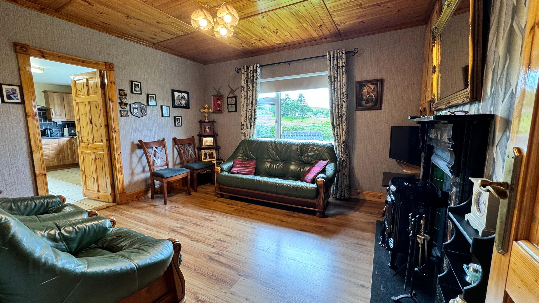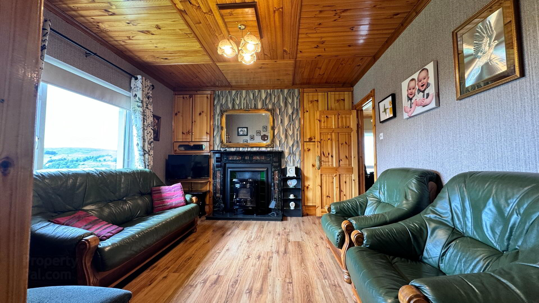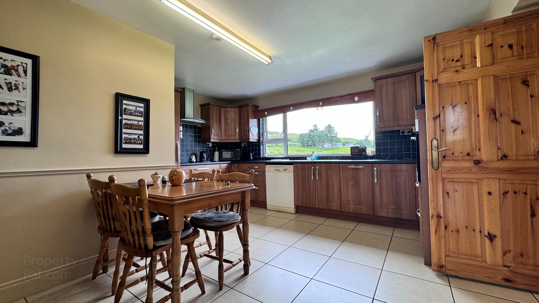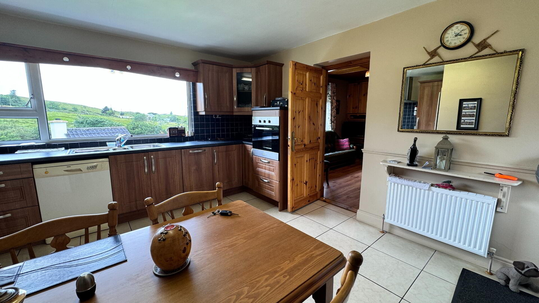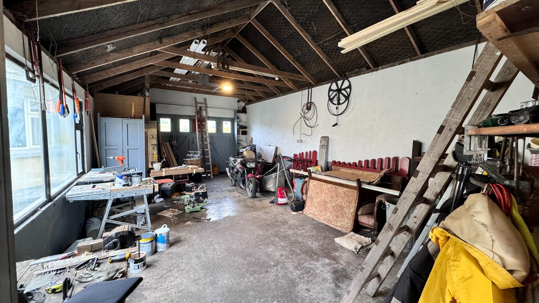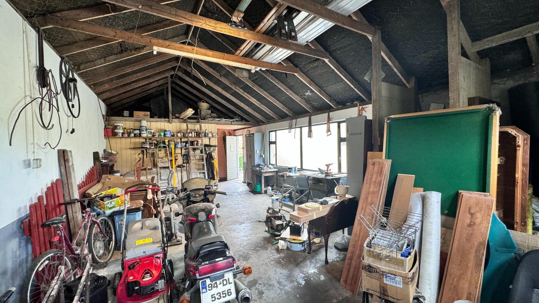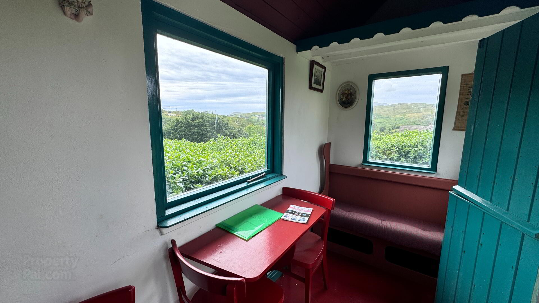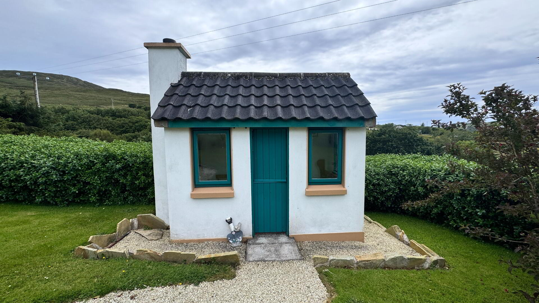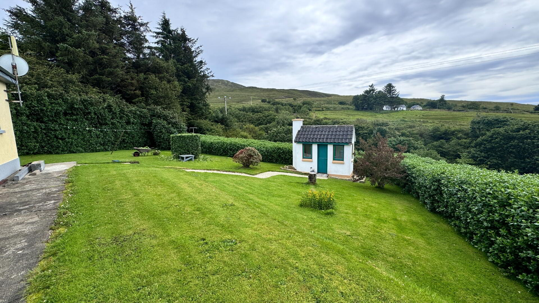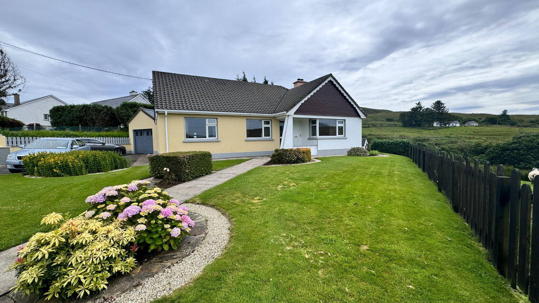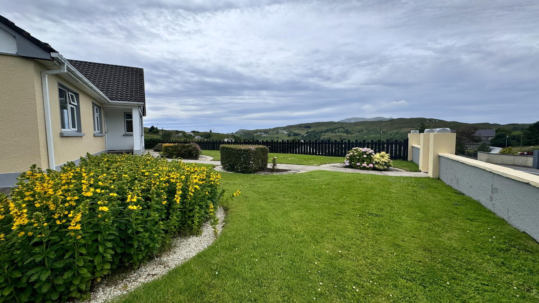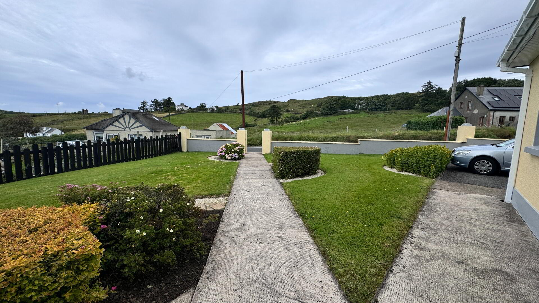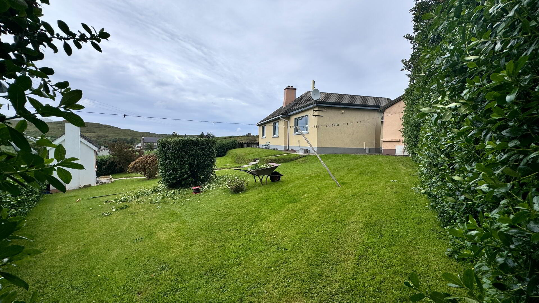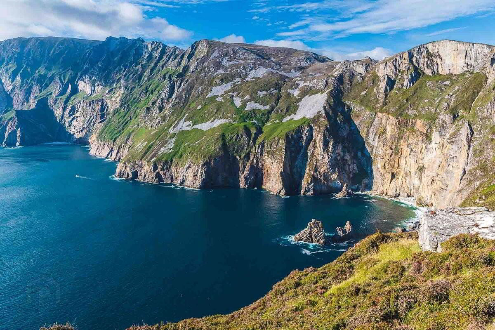Drumnafinnagle
Kilcar, F94X0V5
4 Bed Detached House with garage
Asking Price €295,000
4 Bedrooms
1 Bathroom
2 Receptions
Property Overview
Status
For Sale
Style
Detached House with garage
Bedrooms
4
Bathrooms
1
Receptions
2
Property Features
Size
116 sq m (1,248.6 sq ft)
Tenure
Freehold
Energy Rating

Heating
Oil
Property Financials
Price
Asking Price €295,000
Stamp Duty
€2,950*²
Property Engagement
Views Last 7 Days
66
Views Last 30 Days
245
Views All Time
2,725
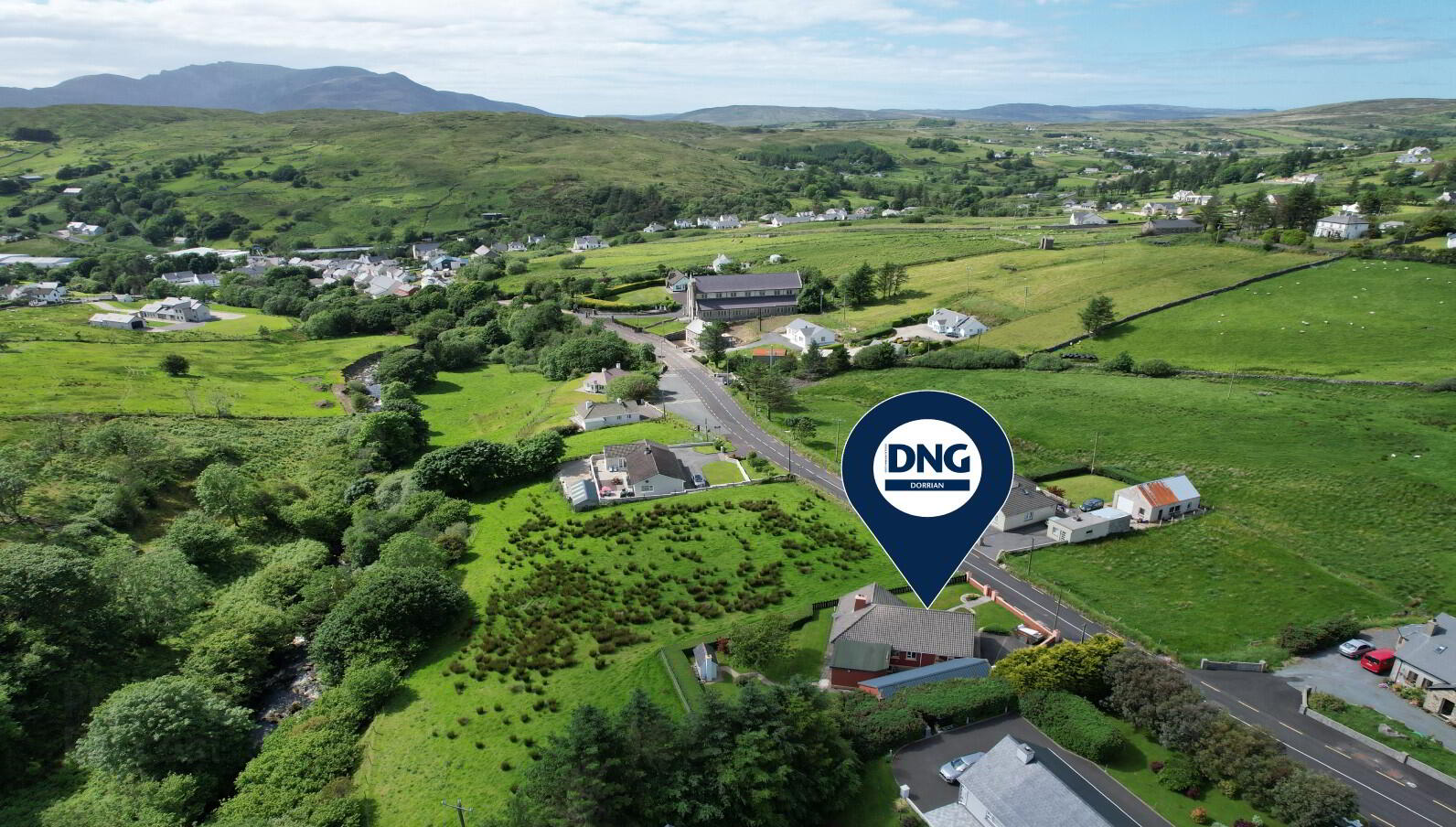
DNG Dorrian are delighted to bring to the open market, this well presented (4) x bedroom detached bungalow set on a mature, landscaped site offering panoramic views over Kilcar Village and prominent views of the majestic Slieve League mountain range in the backdrop. This is a rarely found opportunity to acquire a residential dwelling positioned on an edge-of-village setting within walking distance to all essential local amenities.
Constructed by the current owner in c. 1965 and offered for sale for the first time, property consists of around 116 sq.m (1,255 sq.ft) in area together with an additional c. 300 sq.ft detached garage located to the rear. In brief, this inviting property consists of an entrance hall, large open-plan kitchen come diner, living room with decorative serpentine marble fireplace including a built-in solid fuel stove, separate sitting room with dual aspects windows. Completing the accommodation is (4) x generously proportioned bedrooms serviced by a centrally located family bathroom.
Entrance Hall:11ft 1in x 9ft 1in - with white PVC front door with frosted privacy glass to the side, dark oak effect floor timber floor, built-in cloak closet, tongue and groove ceiling panelling, frosted glass centre light.
Hallway: 3ft 1in x 11ft 3in - dark oak effect timber floor, decorative centre light, pulled down stairs to attic.
Sitting Room: 13ft 1in x 12ft1in - dark oak laminated floor, dual aspect windows, solid mahogany fireplace with decorative cast iron surround granite hearth, pine tonneau groove ceiling panels, frosted glass centre lights with matching wall lights, t.v. point.
Kitchen/Dining Room: 14ft11inx15ft4in - kitchen come diner, walnut effect wall and base units with black marble effect for micro worktops, one and ½ franc sink with swan mixer tap, built-in baumatic stainless steel oven, corner display cabinet, slot-in dishwasher, built-in Sanusi, ceramic hob-plate with stainless steel/glass tapered glass extractor canopy over, integrated fridge/freezer. Ceramic tile floor throughout, florescent centre light.
Living Room: 12ft9inx11ft10in - featured serpentine marble fireplace with cast iron tile surround granite hearth, built-in storage with one is a hot-press with a copper cylinder tank, dark oak laminate floor, pine tun and groove ceiling panelling, floral glass centre light.
Utility Room: 4ft 9in x 7ft 1in - plumb for washing machine, vent for dryer, wall units, ceramic tiled floor.
Bedroom 1: 9ft 6in x 8ft 8in - with dark oak effect laminate floor, built-in wardrobes. Built-in wash hand basin with mirror over. Pine tonneau groove ceiling panels, frosted glass centre light.
Bedroom 2: 10ft 8in x 9ft 4in - with a laminate timber floor, pine tun and grove ceiling panels, centre light, built-in wardrobe, and Venetian blinds.
Bedroom 3: 15ft2in x 11ft2in - large double room, dark oak effect laminate floor, pine tonneau groove ceiling panelling, glass floral centre light, built-in ward robe, roler blind.
Bedroom 4: 10ft4in x 13ft6in - dark oak effect timber floor, pine tonneau groove panelling, venetian blinds, glass floral centre light, built-in wardrobes.
Bathroom: 9ft 6in x 5ft 9in - three-piece suite in white, standard w.c, vanity wash hand basin with mirror light over, tiled bath panel with two steel taps. Shower cubicle with Triton electric T80 electric shower, fully tiled, radiator.
- Well presented four bedroom, detached residence internally extending to circa 116 sq.m / 1,255 sq.ft.
- Constructed in 1965 by the current owner and presented in good condition throughout.
- Convenient location just under 5 minute walk from Kilcar village and 10 kms from Slieve League.
- Extensive views over Kilcar village and the surrounding countryside.
- Located within walking distance of all essential amenities.
- Large detached garage to rear with the potential to be converted into additional living accommodation, if required, subject to necessary planning.
- Oil and solid fuel central heating.
- Mature landscaped site with decorative plant borders and hedging.
- Oak laminate floor throughout.
- Two spacious reception rooms.
BER Details
BER Rating: D2
BER No.: 117607515
Energy Performance Indicator: 283.43 kWh/m²/yr

Click here to view the 3D tour
