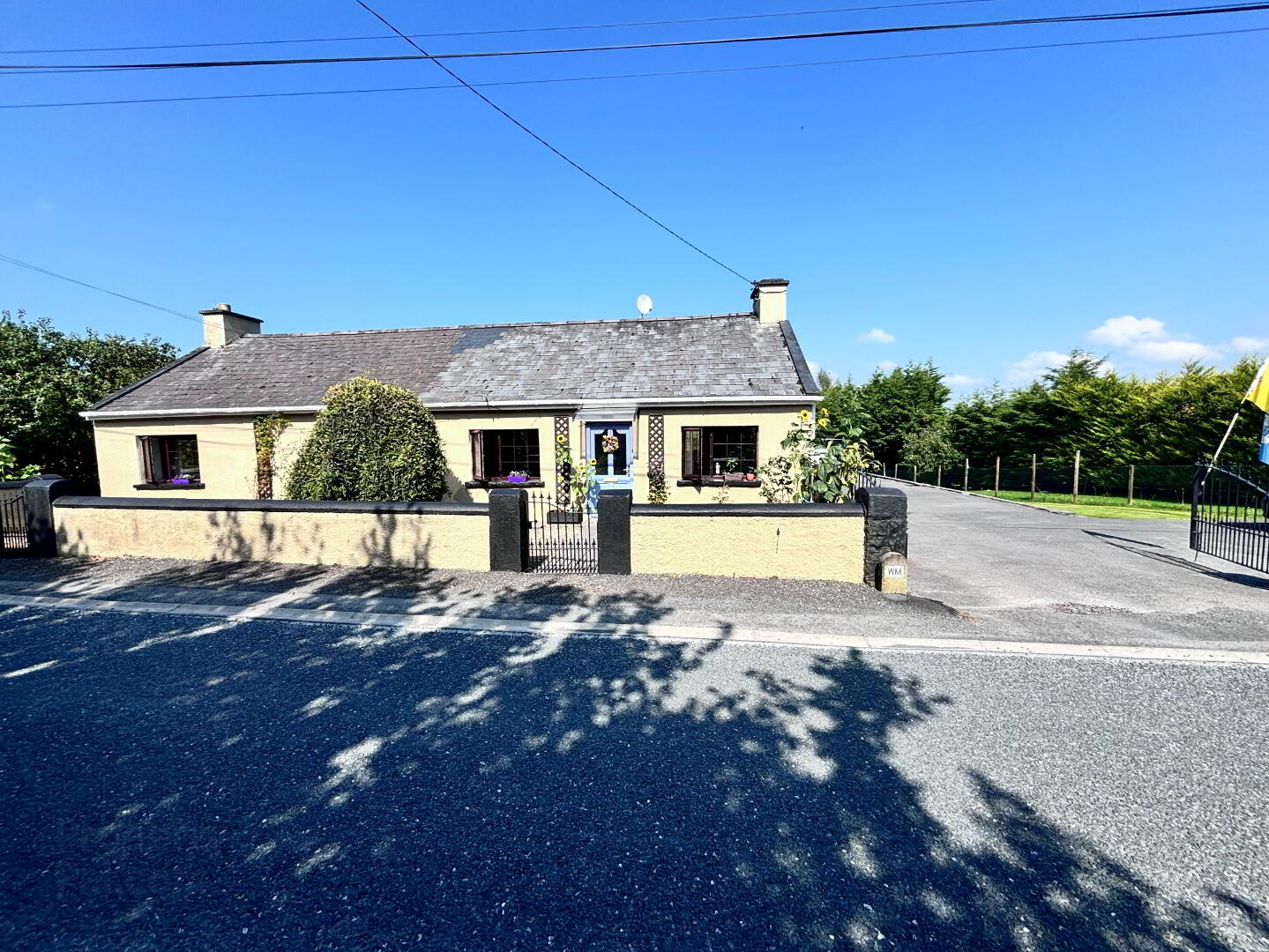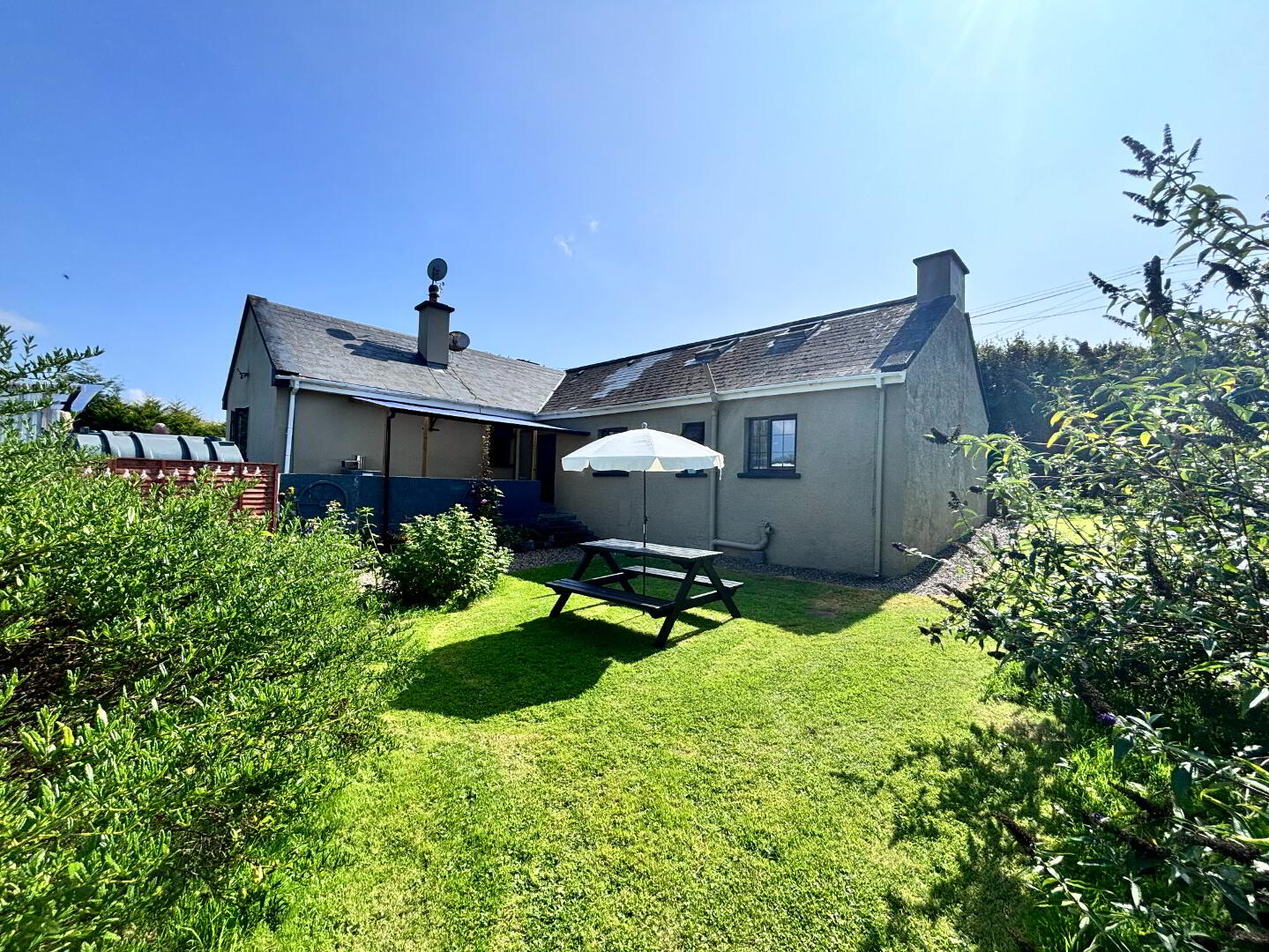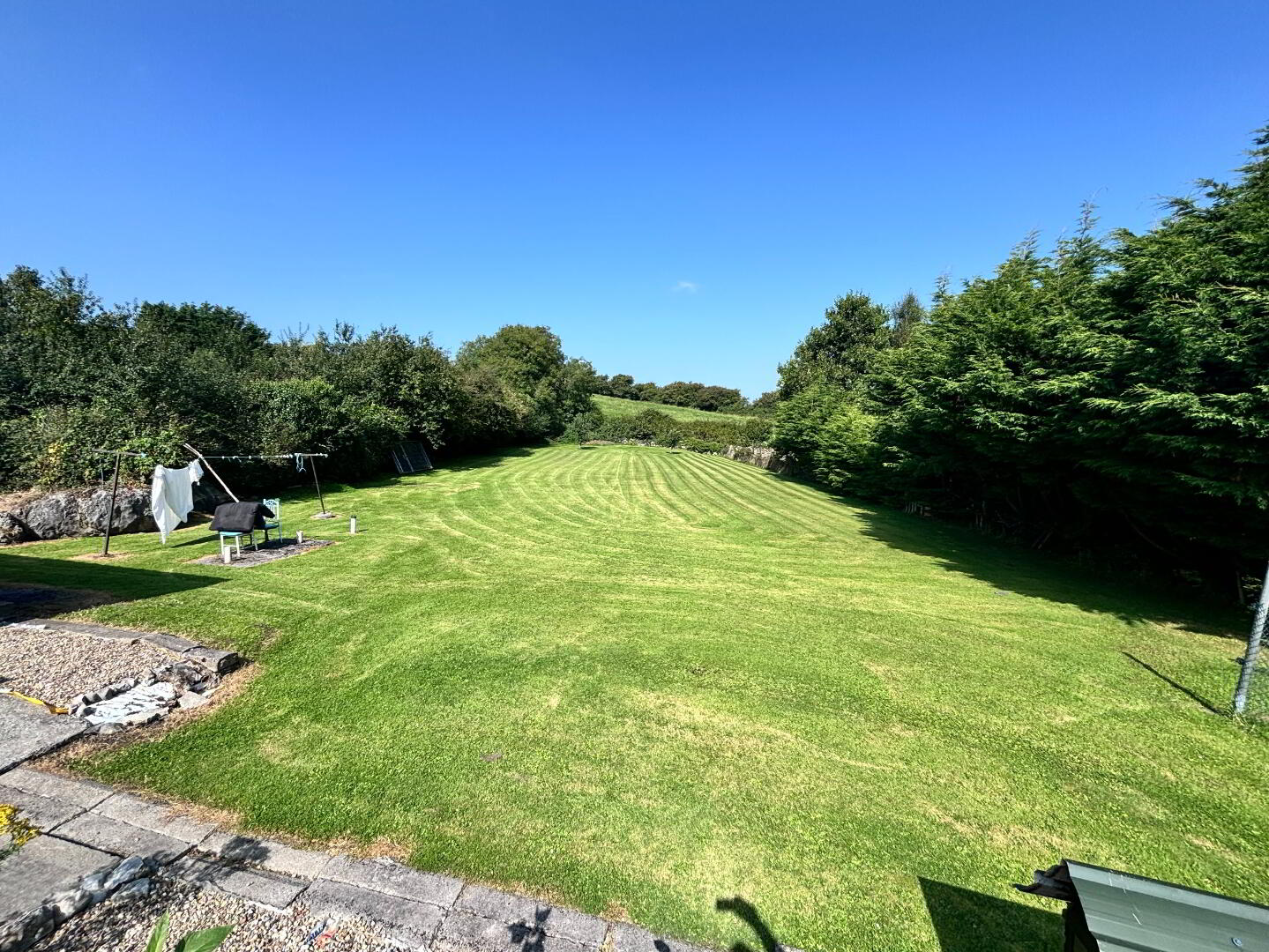


Drummina
Dysert, Ennis, V95DFK7
4 Bed Detached Bungalow
Sale agreed
4 Bedrooms
2 Bathrooms
1 Reception
Property Overview
Status
Sale Agreed
Style
Detached Bungalow
Bedrooms
4
Bathrooms
2
Receptions
1
Property Features
Tenure
Freehold
Energy Rating

Heating
Oil
Property Financials
Price
Last listed at Guide Price €270,000
Rates
Not Provided*¹
Property Engagement
Views Last 7 Days
11
Views Last 30 Days
206
Views All Time
355

REA Paddy Browne & Co are delighted to bring to the market this spacious bungalow residence set on a private mature site of 0.20 Ha. Situated in the peaceful rural setting of Dysart, this property enjoys the serenity of rural life while still being within easy reachof essential amenities. Ennis Town is just a short drive away, offering schools, shops and recreational facilities. Dysart is known for its historical landmarks, scenic walks and sense of community, making it an ideal place for family living
Internally the home offers a separate sitting room with open fire, kitchen /dinning with Cathedral style ceiling. A blend of new style meets old style which makes this beautiful space to enjoy. The property attracts natural light in all 4 bedrooms and the benefit of a solid stairwell to an open floored storage area.
Set on a mature south facing site, offering, screened garden area to side and rear with a number of apples trees. Ample space for gardening, football / hurling enthusiasts or for future extension opportunities.
It also has additional features, red deal flooring, double glazed windows, fibre broadband and outdoor censored lighting. To truly appreciate this home and grounds contact Sole Selling Agent to arrange a viewing.
Accommodation includes:
Hallway with Liscannor style tiled floor 6.24m x 1.00m
Dining room just off kitchen area with high timber ceiling, laminated wood floor 3.32m x 2.74m
Kitchen area with newly fitted units, cooker hob & extraction fan, ample counter space, high ceilings, laminated floor 2.40m x 2.35m
Spacious sitting room open fire place having back boiler, laminated wood floor & hot press. 5.78m x 5.00m
Large Utility Room with counter top, old fire display and Liscannor style flooring 3.00m x 2.40m
Bathroom fully tiled with towel rail radiator, electric shower over bath. 2.88m x 2.00m
Bedroom 1 high timber ceilings, laminated wood floor 3.44m x 2.90m
Back hallway with solid timber stairwell to floor storage area
Bedroom 2 laminated wood floor 2.80m x 2.78m
Bedroom 3 laminated wood floor 3.77m x 2.82m
Fully tiled shower room having electric shower 2.00m x 1.80m
Bedroom 4 laminated wood floor 2.82m x 2.90m
First floor open plan storage area with polish wood floors 6.45m x 3.26m
Features
Dual central heating (oil and back boiler)
PVC double glazed windows and doors
Detached shed – 32 sq. mts.
Popular rural location
Fibre Broadband
Mature site with ample parking and long garden to rear
BER Details
BER Rating: D1
BER No.: 117735902
Energy Performance Indicator: 241.2 kWh/m²/yr



