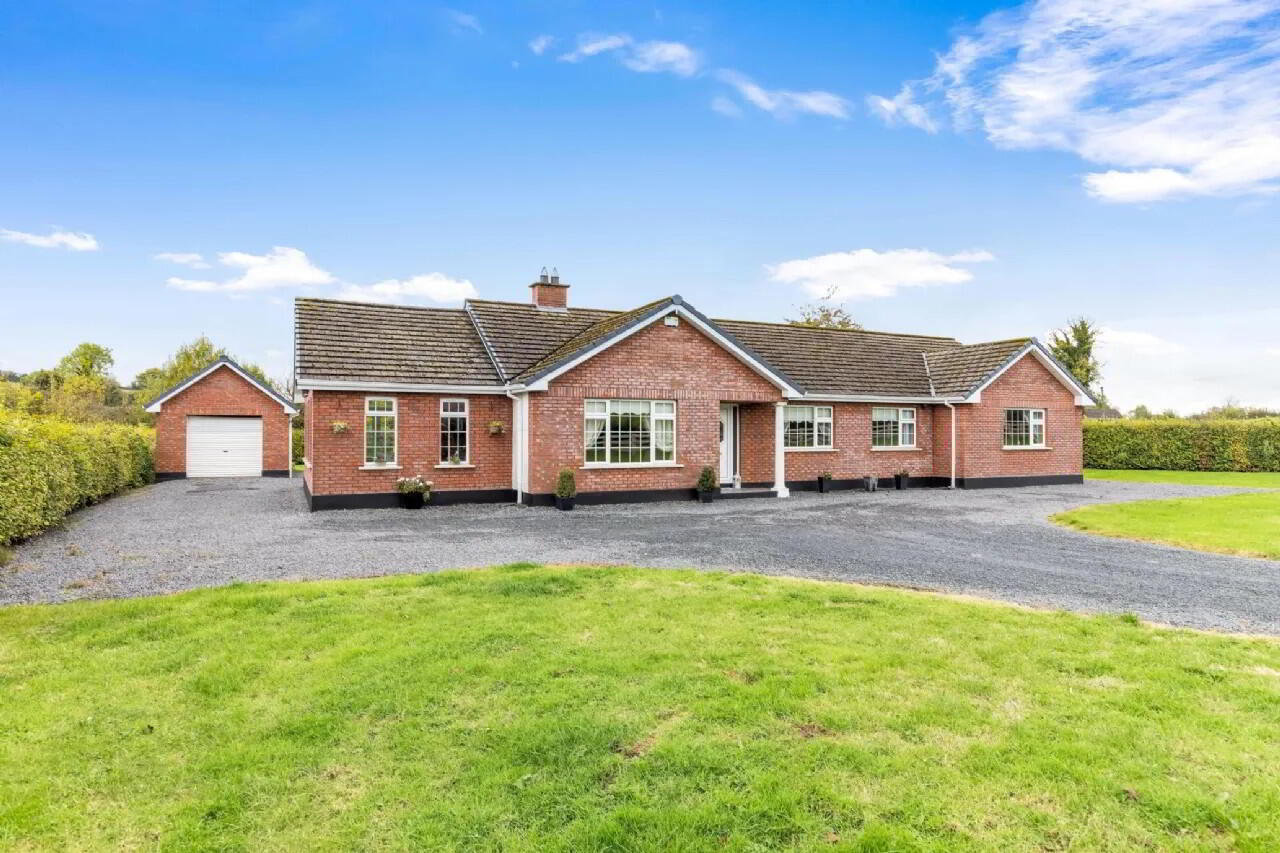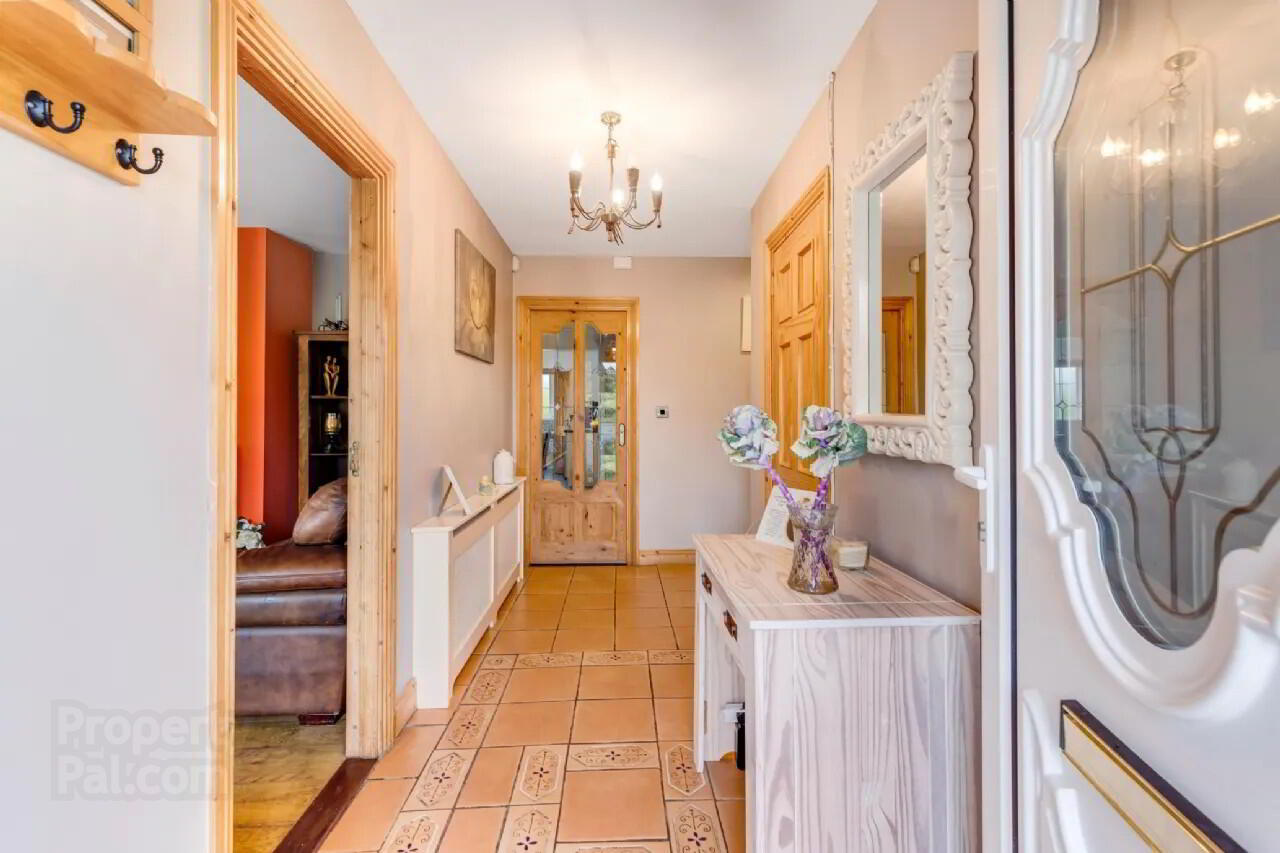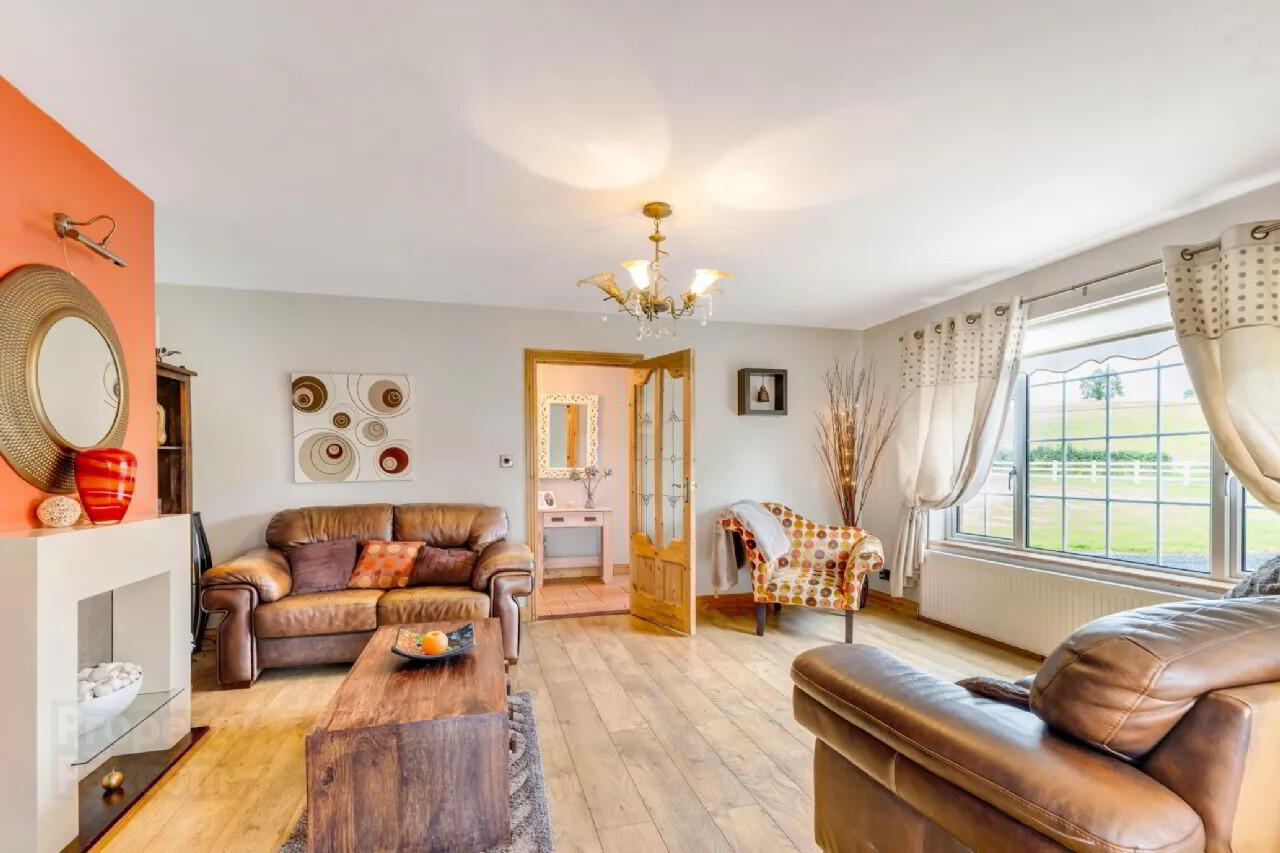


Drumhillagh
Scotshouse, H23DW64
5 Bed Bungalow
Asking Price €295,000
5 Bedrooms
3 Bathrooms
Property Overview
Status
For Sale
Style
Bungalow
Bedrooms
5
Bathrooms
3
Property Features
Tenure
Not Provided
Energy Rating

Property Financials
Price
Asking Price €295,000
Stamp Duty
€2,950*²
Rates
Not Provided*¹
Property Engagement
Views Last 7 Days
91
Views All Time
850

Features
- Total floor area: 1183 sq m (1970 sq ft) approximately
- Total site area: 0.51 Acres/ 0.51 HA
- Detached garage with roller door 3.90m x 5.55m
- Presented in excellent decorative condition throughout
- Appealing red brick elevations
- Good balance between the living and bedroom space
- Close distance to Cavan and Monaghan
- Large garden front back
- Raised patio area
- Oil Fired Central Heating
- Broadband available
- Secondary school in Clones town with school bus service available
Sherry Fitzgerald Conor Mc Manus are proud to present to the market property at Drumhillagh, Scotshouse, Co. Monaghan.
Drumhillagh is a superb detached bungalow which is finished in great decorative order throughout.
Situated on a private site with countryside views.
From the moment you enter this beautiful home you are greeted with a sense of warmth and comfort. To the left of the entrance hall is the sitting room with a luxurious finish.
The bright and airy sunroom is connected to the patio and garden by patio doors. Off the kitchen is the utility room and guest wc with access to the rear of the dwelling. The bedrooms are on the opposite side of the dwelling with two en-suites, the family bathroom completes the accommodation.
Outside, to the front and rear is a mature lawn. A wrap-around driweway surrounds the property. To the rear aside from the raised patio is a detached garage.
The location is convenient being less than 3 km from Scotshouse village thus offering the buyer easy connectivity to the village without compromising countryside living.
Book to see this appealing property for yourself. Entrance Hall: (4.20m x 1.60m + 1.00m x 12.00m) Tiled floor, radiator cover, cloakroom.
Sitting Room: 4.00m x 5.00m Wooden floor covering, elrctric fire, double doors to sun room.
Sun Room: 3.90m x 6.95m Wooden floor covering, double doors to rear patio area & into kitchen/ dining, red brick fireplace, vaulted ceiling with wooden beams.
Kitchen Dining Room: 7.10m x 3.55m Wooden floor covering, rear facing, fitted kitchen, wooden ceiling, tile splashback, solid fuel stove, living area.
Utility Room: 2.40m x 3.10m Open plan to kitchen, tiled floor, fitted units back door.
Guest WC: 1.00m x 1.85m Tiled floor, wc, wash hand basin, tiled walls.
Bathroom: 2.20m x 3.55m Wooden floor covering, wc, wash hand basin, shower, hotpress, pvc wall panelling.
Bedroom 1: 3.00m x 3.00m Double, front facing, wooden flor, built-in wardrobes.
Bedroom 2: 3.00m x 3.00m Double, front facing, wooden floor.
Bedroom 3: 3.55m x 3.00m Double, rear facing, wooden floor.
Bedroom 4: 3.50m x 3.65m Double, wood floor, buil-in wardrobes.
En-Suite: 2.60m x 0.95m Tiled walls & floor. wc, wash hand basin, shower.
Bedroom 5: 3.65m x 4.15m Double, wooden floor, front facing, built-in wardrobes.
Attic: A steady set of stairs provides easy access to the partly converted for storage.
BER: C2
BER Number: 117629006
Energy Performance Indicator: 179.39
BER Details
BER Rating: C2
BER No.: 117629006
Energy Performance Indicator: 179.39 kWh/m²/yr


