Property Types
(2 available)
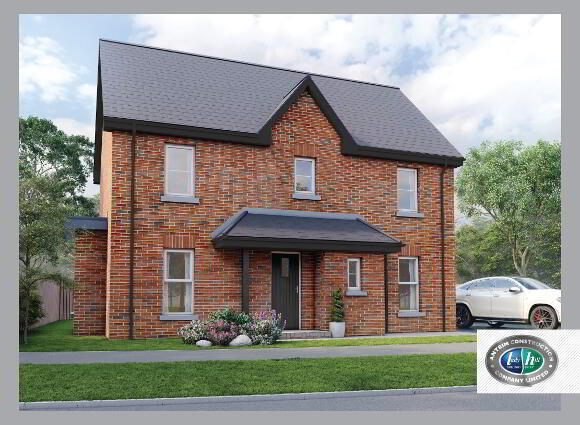
1 home available
Price £226,950
Barnett A27.2a, Drumford Meadow, Kernan Hill Road, Portadown
3 Bedroom Detached
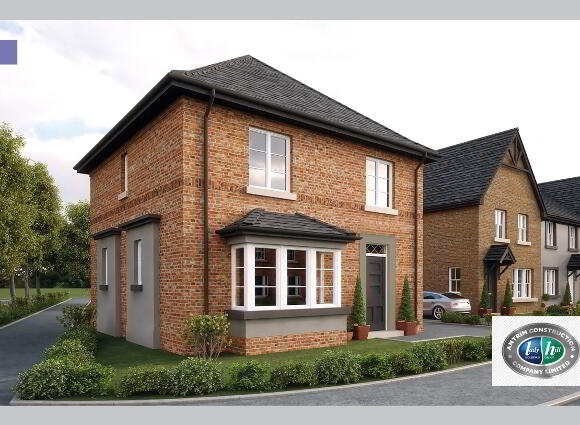
2 homes available
From £219,950 to £221,950
Portland A1.2sp(s), Drumford Meadow, Kernan Hill Road, Portadown
3 Bedroom Detached
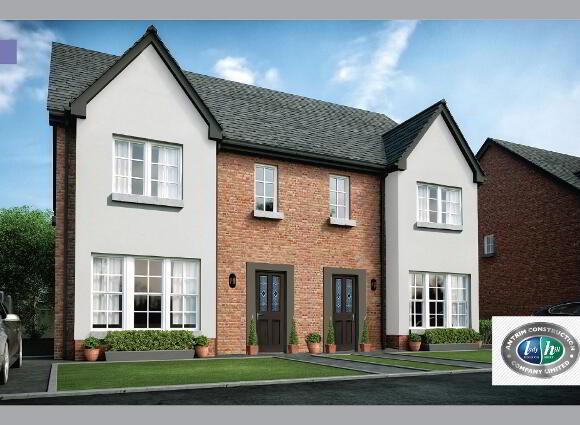
Sale agreed
Duneane A15.2, Drumford Meadow, Kernan Hill Road, Portadown
3 Bed Semi-Detached
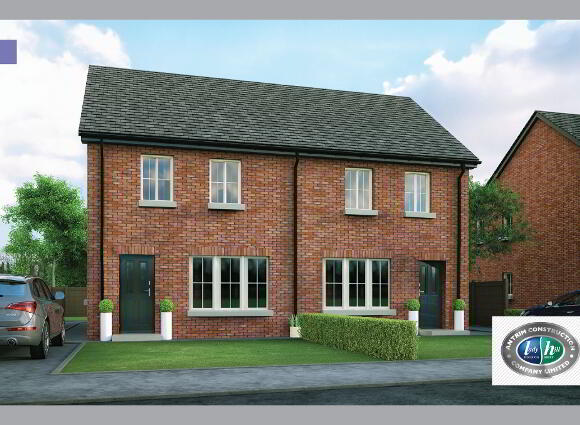
Updated 3 days ago
Sale agreed
Grange A6, Drumford Meadow, Kernan Hill Road, Portadown
3 Bedroom Semi-Detached
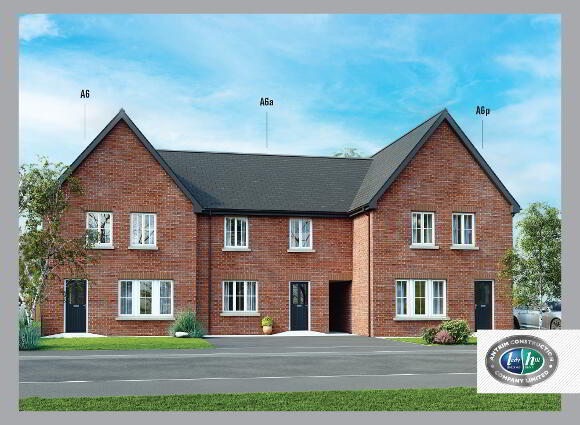
Sale agreed
Grange Cottages A6, Drumford Meadow, Kernan Hill Road, Portadown
3-Bed End Townhouse
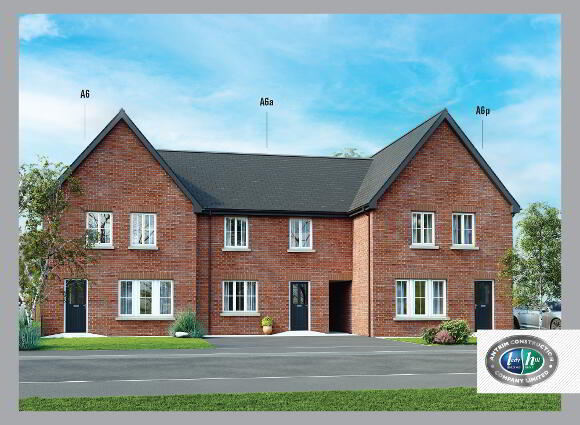
Sale agreed
Grange Cottages A6a, Drumford Meadow, Kernan Hill Road, Portadown
3-Bed Mid Townhouse
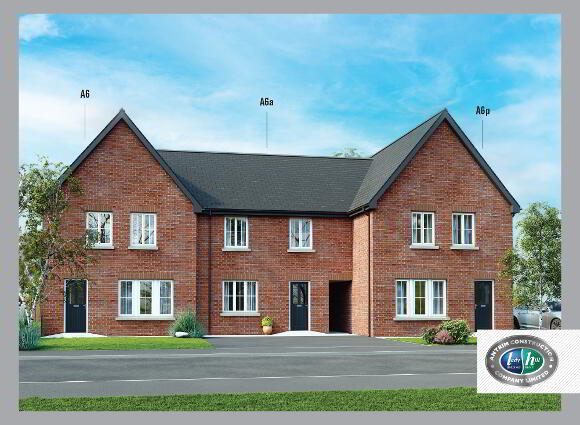
Sale agreed
Grange Cottages A6p, Drumford Meadow, Kernan Hill Road, Portadown
3 Bedroom End Townhouse
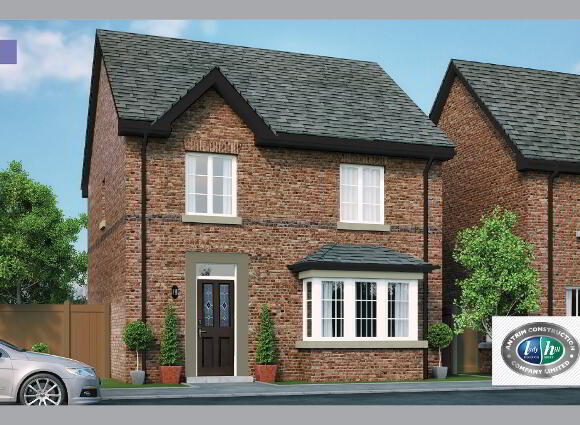
Sale agreed
Portland A1.2s, Drumford Meadow, Kernan Hill Road, Portadown
3 Bedroom Detached
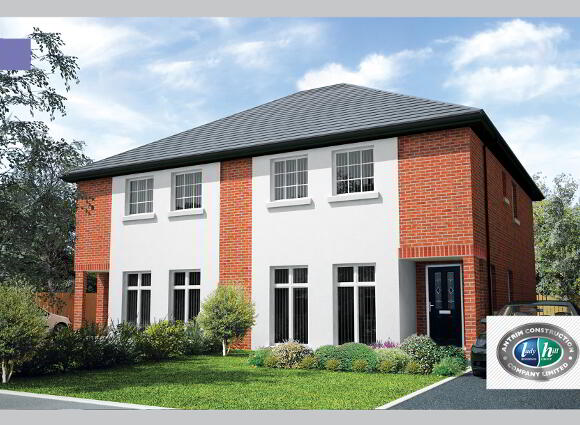
Relisted 3 days ago
Sale agreed
Rylane A108.1(s), Drumford Meadow, Kernan Hill Road, Portadown
4 Bed Semi-detached House (5 homes)
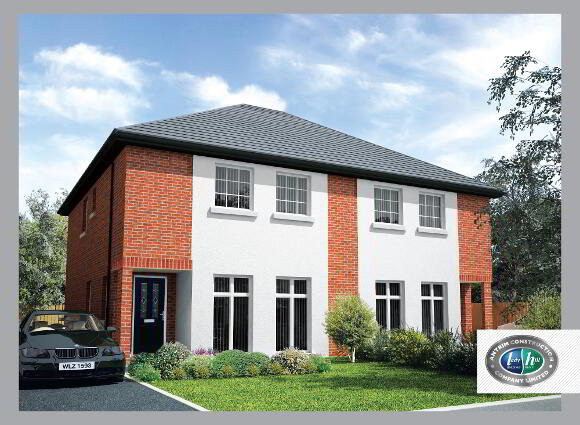
Sale agreed
Rylane A108.1, Drumford Meadow, Kernan Hill Road, Portadown
4 Bedroom Semi Detached
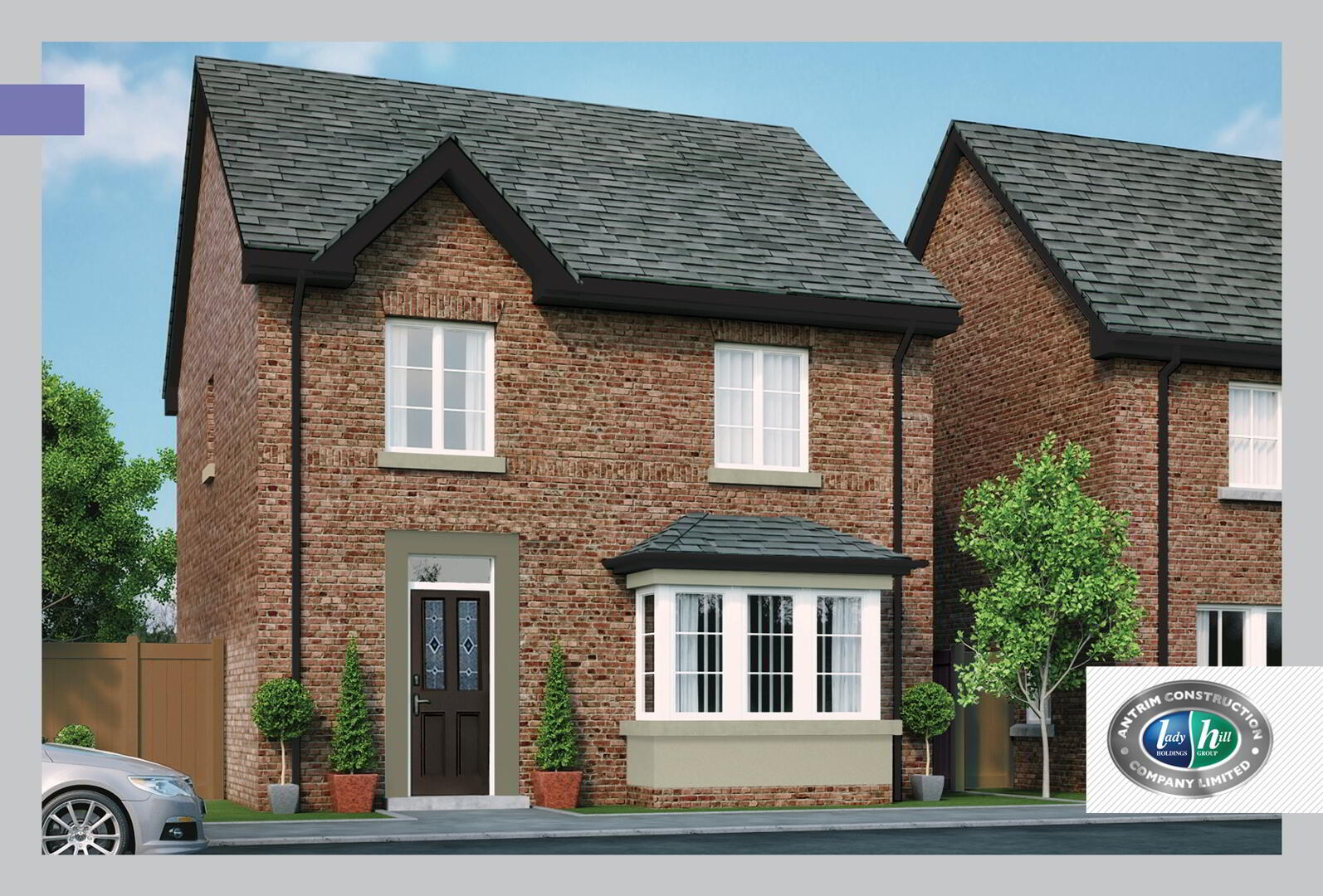
With convenient access to local schools, leisure facilities, shopping and even a hospital on the door step, Drumford Meadow really is an ideal place to live. Access to the M1 and A3 is only a few minutes away or go green with immediate access to a network of cycle paths, playing fields and walk ways. Portadown itself can boast as home to some of N.Irelands leading employers and has a thriving town centre with a mix of shops, cafes, bars and restaurants to tickle all taste buds.
Viewing by appointment with the selling agents.

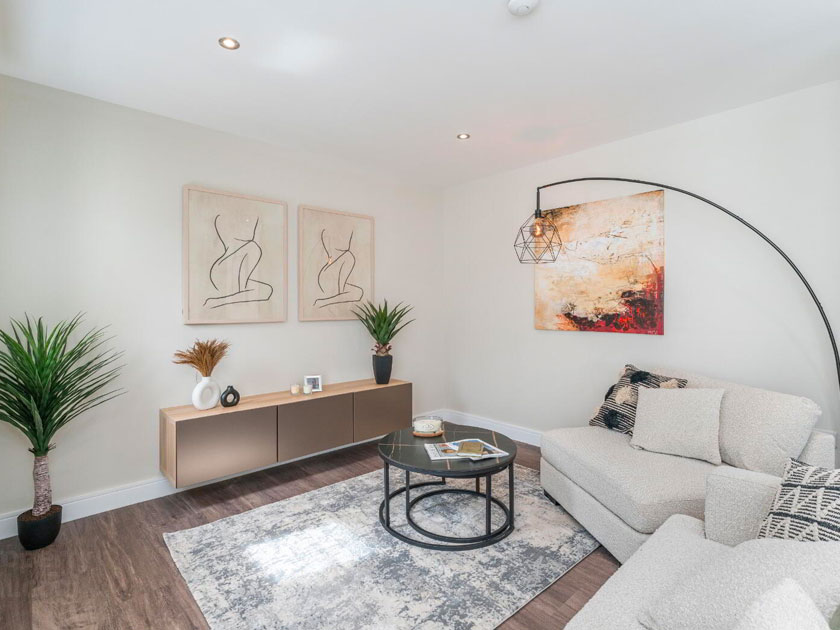



Platinum Turnkey Specification
Did you know you could personalise your new home even before you move in? You could choose tiles, flooring, kitchens, power socket positions and many more features besides. We aim to provide you with an opportunity to get creative and put your stamp on a truly blank canvas. We build many choices and options in as we construct your new home, which means you'll have access to a wider range, the earlier you reserve. Our team will advise you on the options available on each property when you reserve a new home.
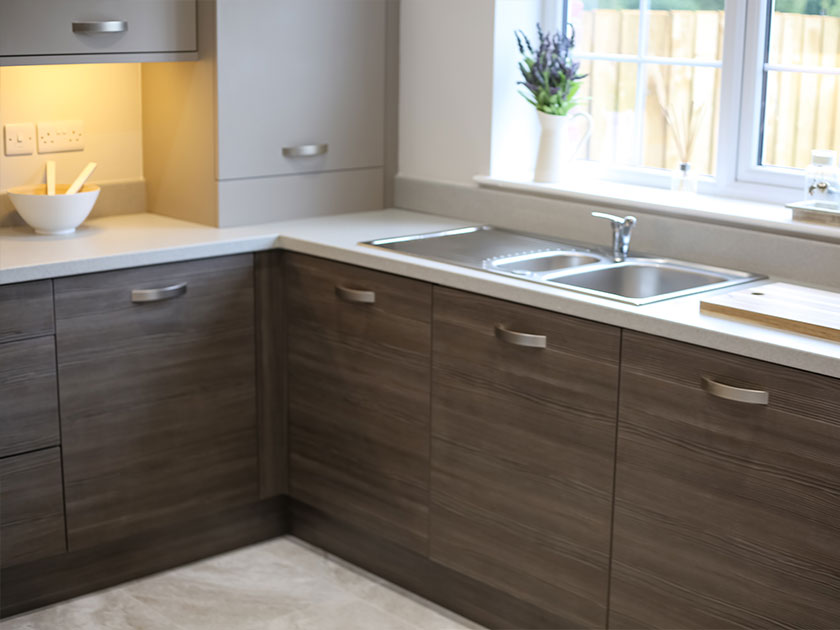
- We install a quality, practical kitchen (choice of door, worktop and handle from a range supplied by ACC Ltd). An upstand to match worktop and stainless steel effect splashback above hob is standard in the Platinum finish.
- No kitchen is complete without appliances so we supply and fit a 4 ring gas hob and single electric oven complete with stylish extractor canopy, 70/30 integrated fridge freezer, dishwasher, washing machine and tumble dryer. In order to maximise cupboard space, some properties will be fitted with a modern combi washer/dryer where applicable.
- Your bathroom, wc/cloaks and ensuite (where applicable) will have contemporary white sanitary ware with chrome finished fittings. This includes a chrome finished towel radiator in the main bathroom and ensuite (where applicable). Shower cubicles with glass screens will be fitted in the bathroom and ensuite (where applicable). Where a property does not have space for a separate shower cubicle in the main bathroom; we will install a shower over the bath complete with glass screen. Showers will be thermostatically controlled using your new homes heating system. Where 3 or more showers are installed, the third and subsequent showers will be electrically operated.
- A choice of carpet with quality underlay is provided for the lounge, stairs / landing and all bedrooms.

- Tailor your colour scheme from our extensive choice of quality floor tiles for halls, kitchen, utility, bathroom and ensuite/WC/cloak areas. Where properties have an internal porch plus a hall, the porch will be tiled and the hall will have carpet (see sales staff for details applicable to each property type).
- Your choice continues with a range of feature wall tiling for sink/bath splashbacks in the ensuite, bathroom and WC/cloaks (see sales staff for areas and details applicable to each property type). A choice of modern multipanel splashback is included in our Platinum finish for each shower.
- There will be a wall mounted, glass screen, electric, dancing flame effect fire in the lounge. This will have both heat and / or decorative flame options.
- A generous provision of power points is provided throughout the house and where possible, they will be positioned to suit individual needs. This includes feature down lighting in at least the lounge and kitchen.
- Your new home has fibre to the premises (FTTP) providing ultra-fast broadband speeds subject to the provider you sign up with (broadband service/contract not included). TV points are provided in at least the lounge and all bedrooms. A telephone point is located beside the TV point in the lounge.
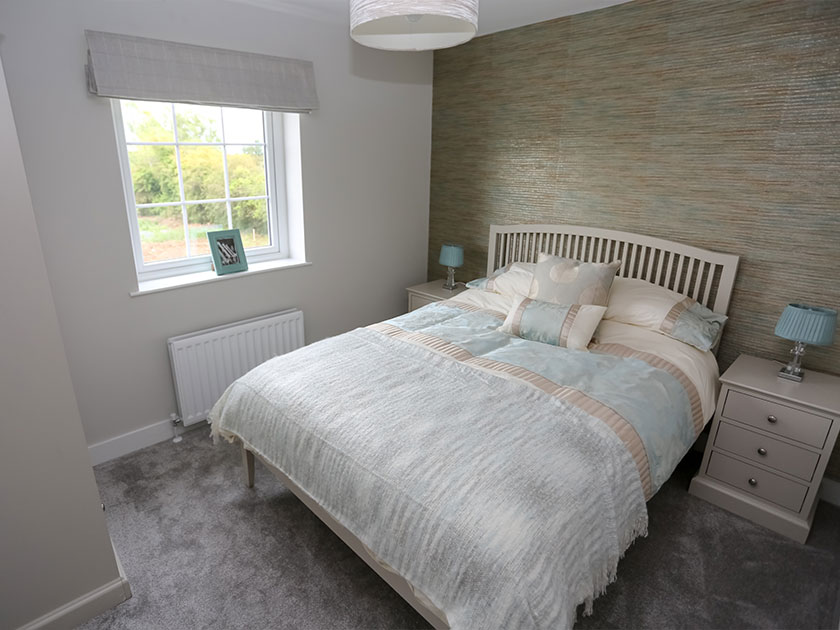
- And for the finishing touch ceilings will be painted white and the internal walls will be painted one neutral colour throughout.
- Additional options may be considered but we can only incorporate them into the property if a binding contract is in existence between all of us at the requisite stage of construction.
- Landscaped areas have been incorporated to compliment your new home and these areas will require continuing management in the future in order to maintain the quality environment in which you live. For this purpose, Antrim Construction Company Limited has entered into an agreement with a management company. Residents will contribute to this service. The first payment will be made to Antrim Construction Company Limited at the same time as your balance purchase money is paid.
- This specification is for guidance only and may be subject to variation. Although every care has been taken to ensure the accuracy of all information given, these contents do not form part of or constitute a representation, warranty, or part of, any contract. The right is reserved to alter or amend any details.


