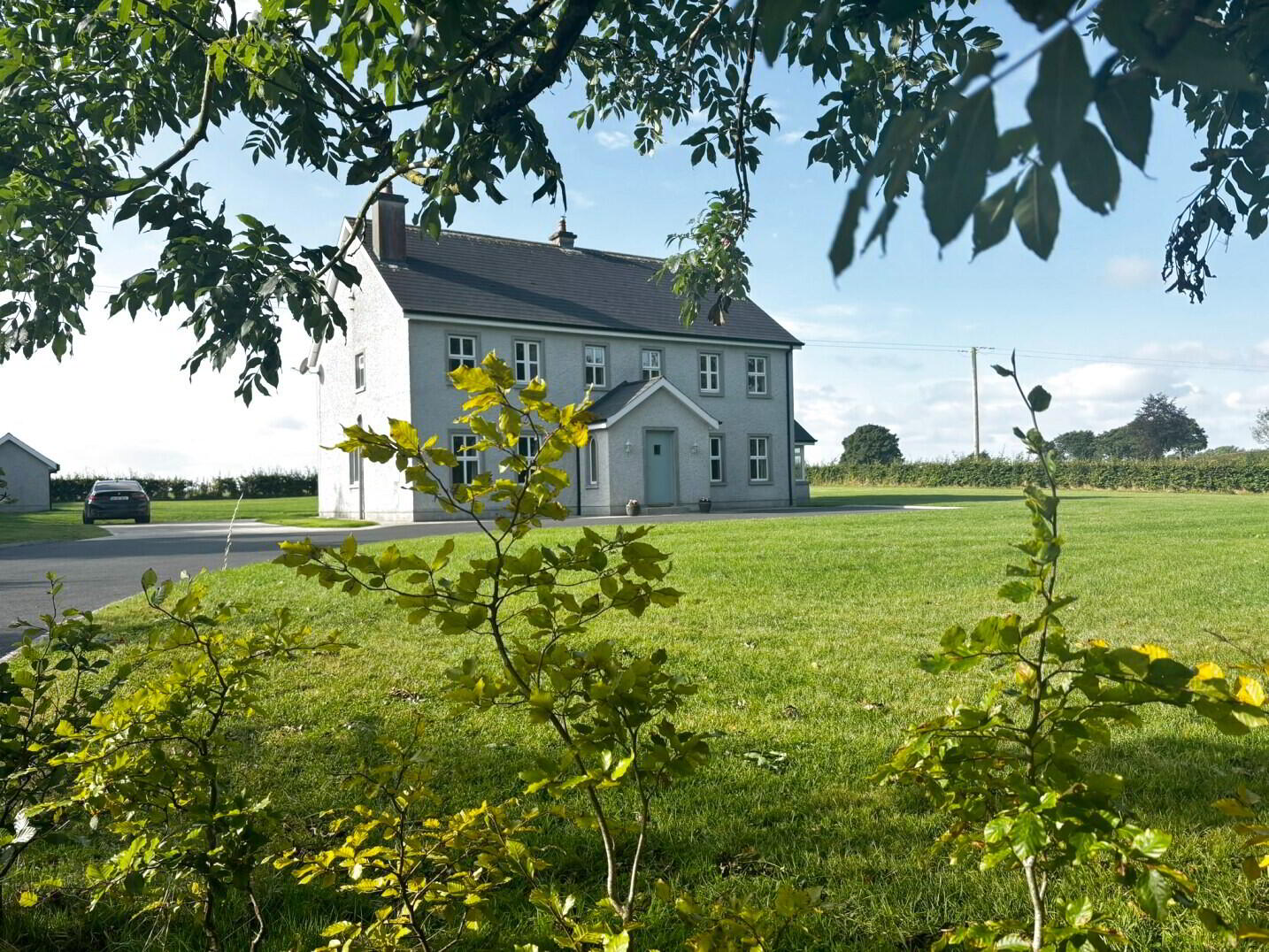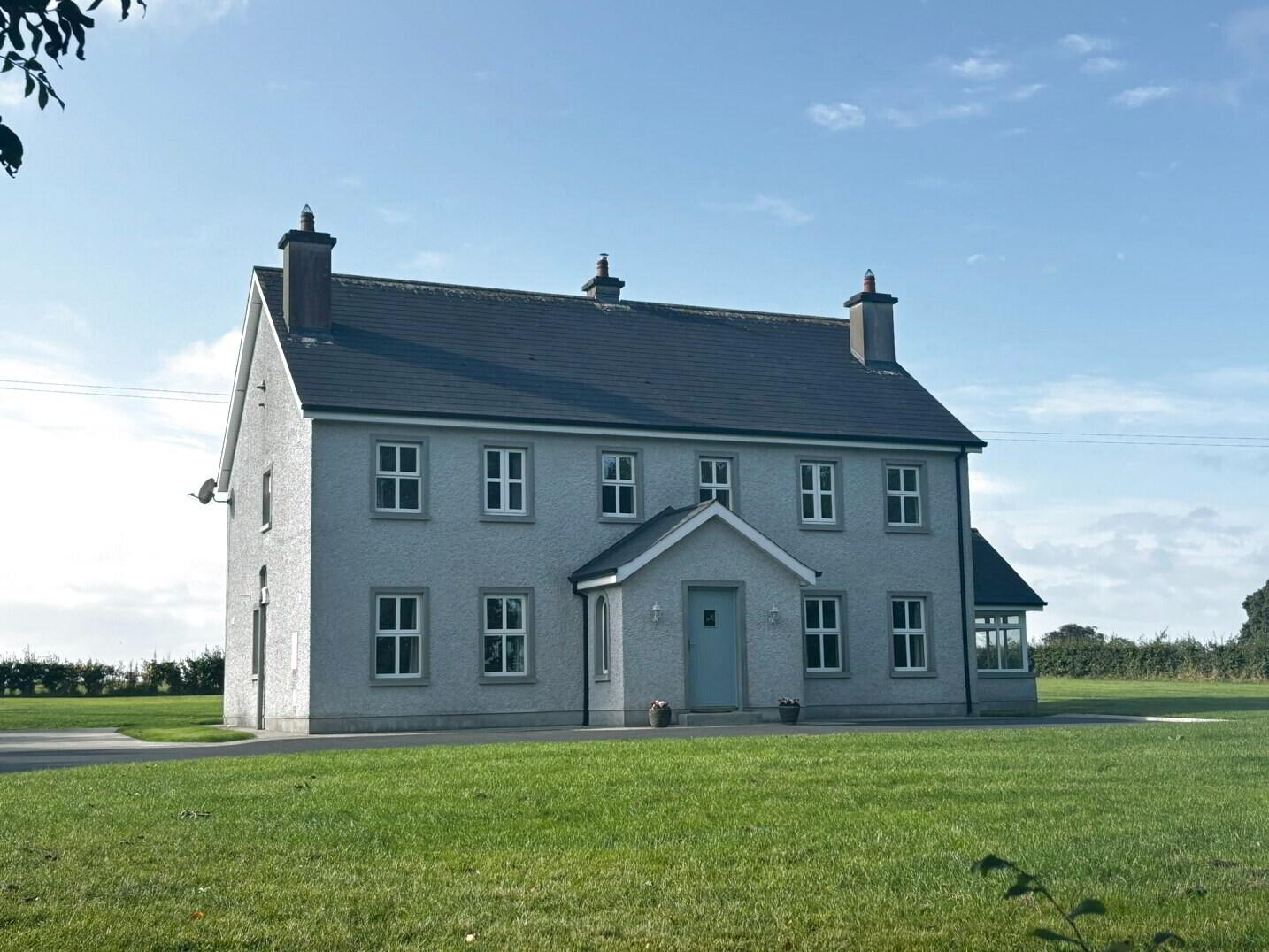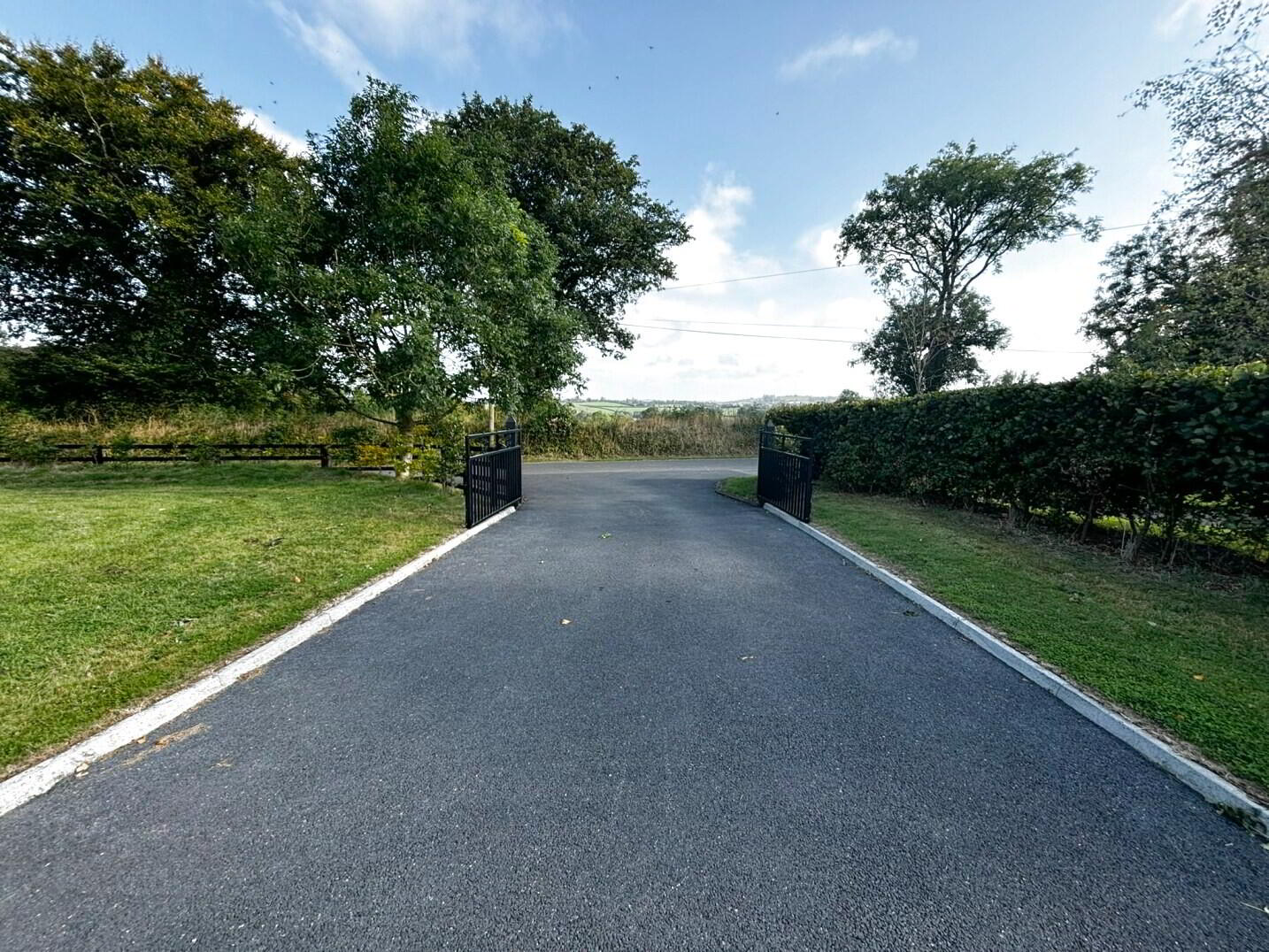


Drumerhin
Ballyfoyle, R95RW53
4 Bed Detached House
Guide Price €495,000
4 Bedrooms
3 Bathrooms
4 Receptions
Property Overview
Status
For Sale
Style
Detached House
Bedrooms
4
Bathrooms
3
Receptions
4
Property Features
Tenure
Freehold
Energy Rating

Heating
Oil
Property Financials
Price
Guide Price €495,000
Stamp Duty
€4,950*²
Rates
Not Provided*¹

Discover this excellent detached two-story home, ideally situated on a generous 0.42 ha/1.03 acre site. Built in 2008, this property boasts an impressive 2,450 sq ft of bright and spacious living space, (excluding the potential for 3rd floor conversion). The ground floor welcomes you with an inviting entrance porch, a hallway, and a well-appointed kitchen-dining area, along with a comfortable living room, sunroom, study, utility room, and shower room. Upstairs, you'll find four spacious bedrooms, one bedroom ensuite, as well as a main bathroom. This home is perfect for modern living and offers ample space for family and entertaining.
ACCOMMODATION COMPRISES OF THE FOLLOWING :
GROUND FLOOR
Porch: 9'06 x 5'08 (2.8 x 1.5) Welcoming entrance with a stylish porcelain tiled floor that flows into the lobby area.
Lobby: 16'05 x 12'04 (4.9 x 3.7) A spacious and inviting area featuring a solid oak staircase leading to the first floor.
Kitchen-Dining: 14'07 x 22'10 (4.2 x 6.7) This beautifully designed space boasts a tiled floor and kitchen units at both floor and eye level, complete with an electric Zanussi cooker and dishwasher. The dining area features elegant solid oak flooring, and double doors open into the sunroom and living room. Recessed lighting enhances the kitchen area, and there is a door leading to the utility room.
Utility: 10'01 x 9'09 (3.1 x 2.8) Practical and functional, this utility room has tiled floor and units and floor and eye level, including a sink and drainer unit with a view of the rear lawn. It also features a door to the rear and access to the shower room.
Shower Room : 4'02 x 9'11 (1.2 x 2.8) Elegantly designed with floor-to-ceiling tiles, this bathroom features a WHB, a WC, and a stylish walk-in wet room shower.
Sunroom: 15'03 x 14'11 (4.6 x 4.3) This charming sunroom features elegant oak flooring and a high timber-paneled ceiling, creating a serene space perfect for relaxation.
Living Room: 15'04 x 13'01 (4.6 x 4) A warm and inviting living room with oak flooring, a solid fuel fireplace, and double doors that seamlessly connect to the dining area.
Sitting Room: 14'10 x 12'04 (4.3 x 3.7) Cozy and comfortable, this sitting room is adorned with carpet flooring and a stunning marble fireplace with a stove inset.
Office / Study : 7' x 14'10 (2.1 x 4.3) Laminate timber flooring. FIRST FLOOR Landing 16'05 x 11'05 (4.9 x 3.4)
Bedroom 1: 13'08 x 17'01 (4 x 5.2) Spacious and bright, this bedroom features laminate timber flooring and a built-in wardrobe for ample storage.
Ensuite Bathroom: 4'04 x 11'08 (1.2 x 3.4) This modern ensuite includes a WHB, WC, and a double shower unit equipped with a Triton T90 shower. The floor and shower area are beautifully tiled.
Bathroom: 8'09 x 10'01 (2.5 x 3.1) A well-appointed bathroom featuring a WHB, WC, bath, and shower with a Triton T90 shower, all elegantly tiled from floor to ceiling.
Bedroom 2: 14'08 x 14'07 (4.3 x 4.3) This inviting bedroom boasts laminate timber flooring and a built-in wardrobe for convenient storage.
Bedroom 3: 15'10 x 11' (4.6 x 3.3) Bright and airy, this bedroom features stylish laminate timber flooring.
Bedroom 4: 14'11 x 14'08 This spacious bedroom is also finished with laminate timber flooring, providing a warm and welcoming atmosphere
SECOND FLOOR
Ascend the stunning oak stairwell to the second floor, where you'll find two additional rooms and a bathroom space, offering excellent potential for conversion or extra storage.
- Room 1: 14'09 x 16'03 (4.3 x 4.9)
- Landing: 6'04 x 8'09 (1.8 x 2.5)
- Room 2: 22'08 x 16'03 (6.7 x 4.9) This spacious room includes a bathroom area measuring 5'03 x 6'07 (1.5 x 1.8).
This versatile space is perfect for those looking to expand their living area and customize it to their needs.
SERVICES
- Oil-fired central heating
- Own well and septic tank on site
SALE TO INCLUDE
- Kitchen appliances - Zanussi electric cooker & dishwasher, Stanley oil cooker, washing machine in the utility room
- All carpets, curtains, and light fittings
FEATURES
- Beautiful spacious family home on a large 1.03 acre site
- Situated only 10km from Kilkenny City
- This home has been well maintained by the owners, and presented in excellent condition throughout
- Option to convert attic to further living space.
LOCATION / DIRECTIONS
This fine property is located 10km from Kilkenny city, 3.5km to Muckalee Primary School and Creche, 10km to Castlecomer and 1hr 30mins to Dublin Airport.

Click here to view the video




