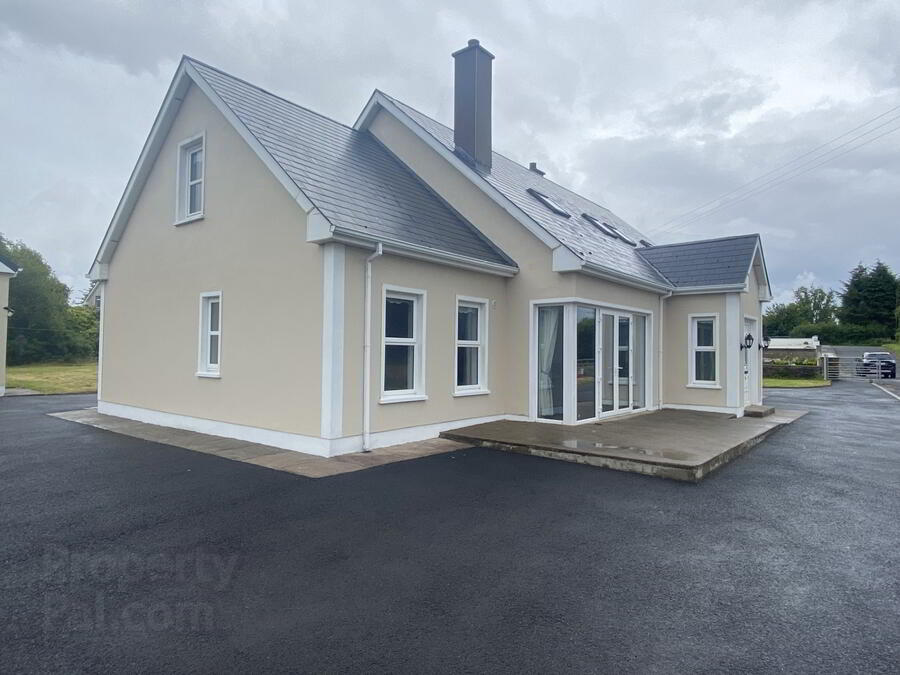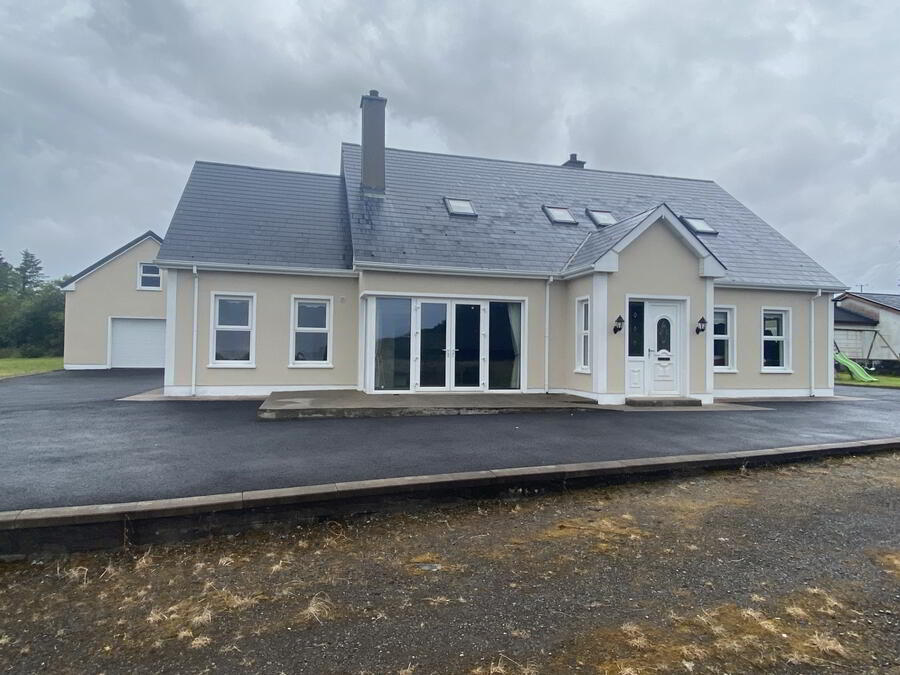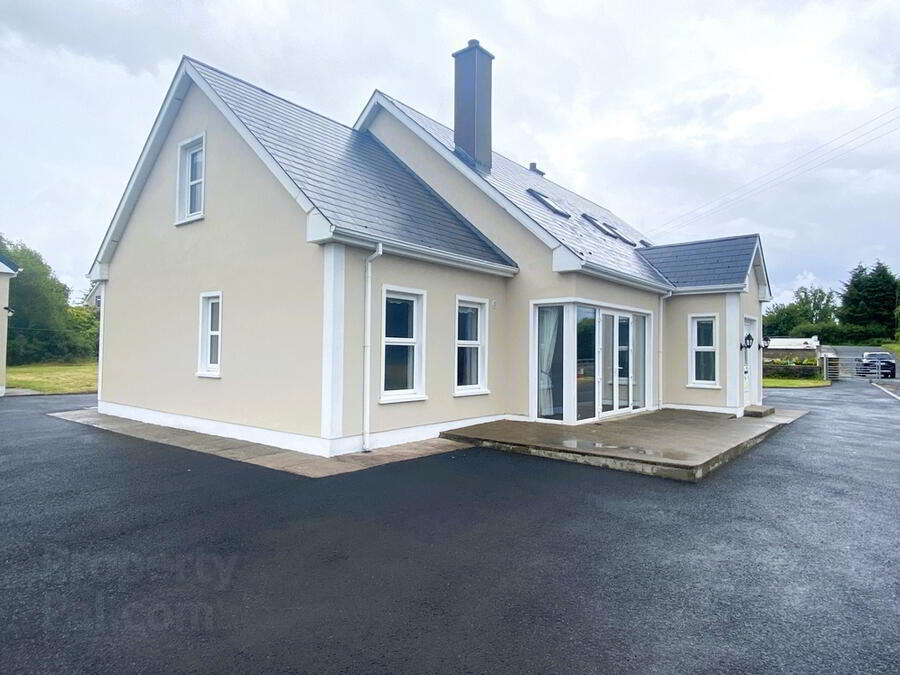


Drumbeagh
Mountcharles, F94NX59
5 Bed Detached Bungalow
Price €395,000
5 Bedrooms
3 Bathrooms
Property Overview
Status
For Sale
Style
Detached Bungalow
Bedrooms
5
Bathrooms
3
Property Features
Tenure
Not Provided
Property Financials
Price
€395,000
Stamp Duty
€3,950*²
Property Engagement
Views Last 7 Days
58
Views Last 30 Days
331
Views All Time
3,698

