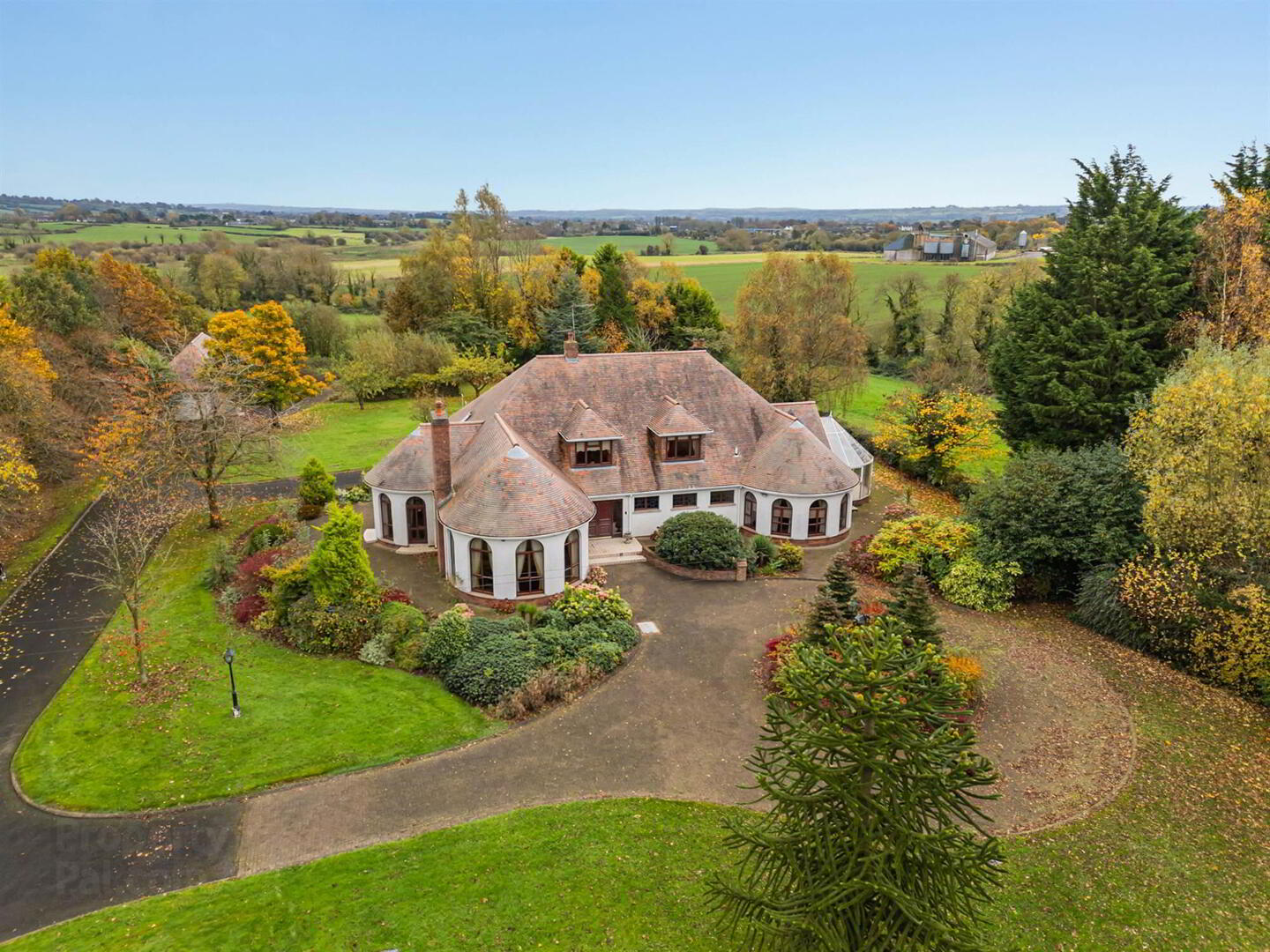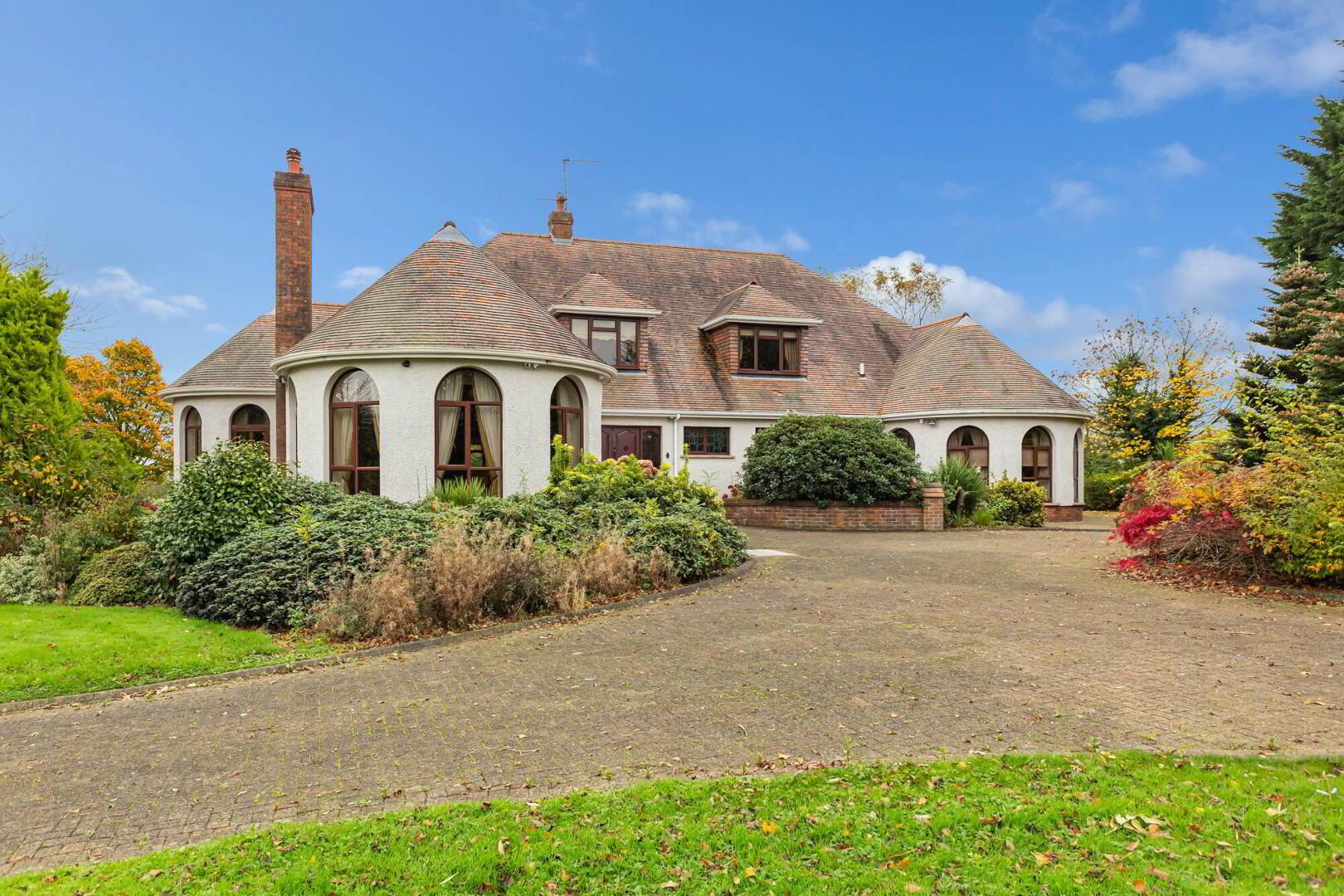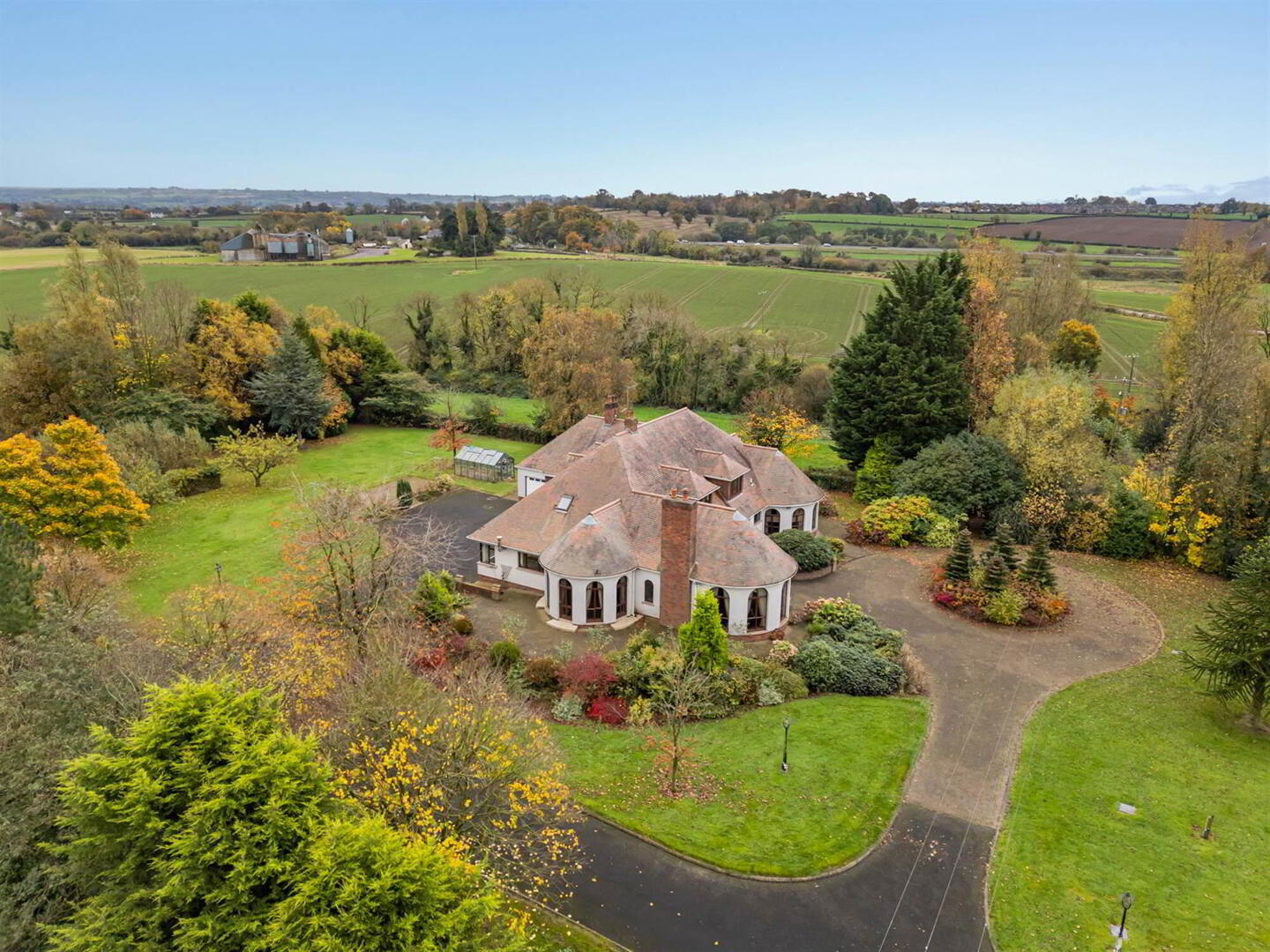


Drumbane Grange, 11 Drumbane Road,
Moira, BT67 0LS
6 Bed Detached House
Guide Price £635,000
6 Bedrooms
4 Receptions
Property Overview
Status
For Sale
Style
Detached House
Bedrooms
6
Receptions
4
Property Features
Tenure
Not Provided
Energy Rating
Heating
Oil
Broadband
*³
Property Financials
Price
Guide Price £635,000
Stamp Duty
Rates
£3,480.00 pa*¹
Typical Mortgage
Property Engagement
Views Last 7 Days
855
Views All Time
5,692

Features
- Stylish Country Residence Positioned on a Mature Private Elevated Site
- Providing Six Double Bedrooms and Three Bathrooms
- Ease of Access to Local Leading Schools, Belfast International Airport and Belfast City Centre
- Excellent Transport Links to Belfast, Lisburn, Hillsborough and Antrim
- Six Well Appointed Bedrooms Over Three Floors Providing Versatile Accommodation for the Modern Family
- Impressive Reception Hall with Mahogany Panelled Walls and Marble Fireplace
- Spacious Lounge with Naven Quarry Stone Fireplace
- Dining Room and Additional Snooker Room
- Separate Bar and Cloaks Area
- Luxury Fitted Kitchen Open Plan to a Further Working Kitchen and Dining Area
- Main Bedroom with En-Suite Bathroom and Adjoining Conservatory
- Ground Floor Bathroom with Marble Suite
- Integral Double Garage with Additional Workshop / Garden Store
- Separate Detached Double Garage to Rear
- Oil Fired Central Heating with Double Glazing Throughout and BEAM Vacuum System
- Surrounding Mature Gardens with Sweeping Tarmac Driveway and Turning Circle
- Private Access to a Small Lake with Surrounding Mature Woodlands
- Additional Lands Available Via Separate Negotiation
- No Onward Chain
- Early Viewing Highly Recommended
‘Drumbane Grange’ has been finished to the highest standard throughout and provides six double bedrooms, four reception rooms including a snooker room, bar area, three bathrooms, integral double garage with boiler room and a further detached double garage. The property further benefits from oil fired central heating, double glazing, beam vacuum system and a sweeping treelined tarmac driveway with turning circle accessed via electric gates with a cattle grid.
Externally, the property offers fantastic mature surrounding gardens laid in lawns with a vast array of various shrubs, trees and plants with sheltered sitting areas and a private walkway leading to a small private lake positioned amongst some further mature woodlands. There are further lands available via separate negotiation.
Ground Floor
- Double hardwood front door with coloured glass side windows to . . .
- ENTRANCE PORCH:
- Tiled floor, cornice ceiling, glazed double door with feature etching to . . .
- RECEPTION HALL:
- Mahogany panelled walls, feature marble fireplace with gas coal effect fire, cornice ceiling, glazed double doors with coloured glass inset to . . .
- LOUNGE:
- 7.92m x 5.51m (26' 0" x 18' 1")
Cornice ceiling, ceiling rose, magnificent Navan quarry stone fireplace with granite hearth, wood mantle and gas coal effect fire. - DINING ROOM:
- 6.71m x 4.44m (22' 0" x 14' 7")
Cornice ceiling, ceiling rose, mahogany effect uPVC double glazed door to rear, connecting door to . . . - LUXURY FITTED KITCHEN OPEN PLAN TO DINING/FAMILY AREA:
- 7.34m x 5.94m (24' 1" x 19' 6")
(overall at widest points). Range of high and low level units, granite work surfaces, old Belfast style sink unit with granite drainer, glass display cabinets, spotlights, part tiled walls, tiled floor, housing for American fridge freezer, solid fuel burning stove with granite hearth. - WORKING KITCHEN;
- 4.27m x 3.78m (14' 0" x 12' 5")
Range of high and low level units, granite work surfaces, old Belfast style sink unit with granite drainer, integrated dishwasher, plumbed for washing machine, space for cooker range, Leisure extractor fan, tiled floor, mahogany effect uPVC door to rear, central island unit with granite work surfaces, part tiled walls. Open arch from reception hall to . . . - INNER HALLWAY:
- Storage cupboard.
- WALK IN CLOAKS/BAR AREA:
- PRINCIPAL BEDROOM:
- 6.65m x 5.44m (21' 10" x 17' 10")
Cornice ceiling, ceiling rose, built-in robe and storage. - ENSUITE BATHROOM:
- White suite comprising multi-jet wood panelled bath with mixer tap and telephone hand shower, low flush wc, twin vanity unit, fully tiled shower cubicle, part tiled walls, cornice ceiling, heated towel rail. Connecting door to . . .
- UPVC DOUBLE GLAZED CONSERVATORY:
- 5.13m x 3.96m (16' 10" x 13' 0")
Tiled floor, uPVC double glazed door to outside. - GAMES ROOM:
- 8.1m x 5.79m (26' 7" x 19' 0")
Butterlay brick fireplace, cornice ceiling, connecting door to inner hallway. - BATHROOM:
- Magnificent marble suite comprising bath with mixer tap, twin vanity unit, bidet, low flush wc, shower cubicle, cornice ceiling, low voltage spotlights.
- FURTHER INNER HALLWAY:
- External access, service door to garage, cornice ceiling, connecting door to games room.
First Floor
- LANDING:
- Airing cupboard.
- BEDROOM (2):
- 5.13m x 4.27m (16' 10" x 14' 0")
Extensive range of built-in robes and storage, window seating area. - WALK-IN DRESSING ROOM:
- Velux window, storage in eaves.
- BEDROOM (3):
- 5.13m x 4.27m (16' 10" x 14' 0")
Extensive range of built-in robes and storage, window seating area. - BEDROOM (4):
- 5.08m x 4.22m (16' 8" x 13' 10")
(at widest points). - BEDROOM (5):
- 4.7m x 4.27m (15' 5" x 14' 0")
(L-shaped, at widest points). Built-in mirror fronted Sliderobes, Velux window, study area with storage in eaves and Velux window. - BATHROOM:
- White suite comprising multi-jet wood panelled bath with mixer tap and telephone hand shower, twin vanity unit, low flush wc, fully tiled shower cubicle, part tiled walls, tiled floor.
Second Floor
- LANDING:
- BEDROOM (6)/PLAYROOM:
- 11.84m x 4.11m (38' 10" x 13' 6")
Velux window, storage in eaves.
Outside
- Magnificent mature surrounding gardens in extensive lawns with mature trees, plants, shrubs and flower beds surrounded by open fields and countryside. Good sized sheltered pavior patio area to rear and futher sheltered sitting areas. Pathway leading to small lake with picturesque meandering path and sitting area. Electric entrance gates leading to sweeping driveway with feature lighting and pavior parking with turning circle to front and further large parking area to rear with . . .
- INTEGRAL DOUBLE GARAGE:
- 5.66m x 5.64m (18' 7" x 18' 6")
Electric up and over door. - FURTHER DETACHED GARAGE/GARDEN STORE/WORKSHOP:
- 14.22m x 6.27m (46' 8" x 20' 7")
Two up and over doors, power and light, F.G. Wislon generator. - BOILER ROOM;
- Oil fired boiler and Beam vacuum system.
Directions
From M1 motorway, exit at junction 9 for Moira, on approaching the village turn right on to Station Road, Drumbane Road is then on the left hand side.



