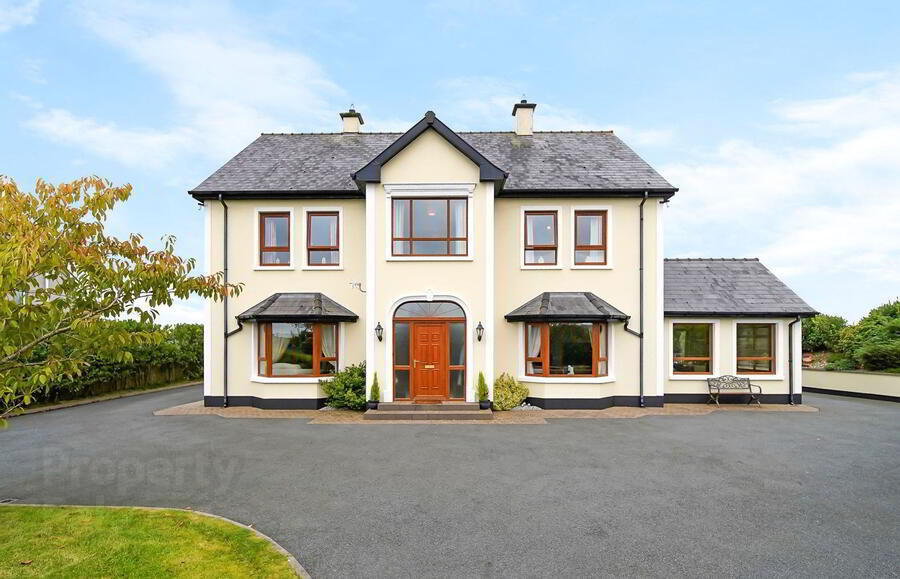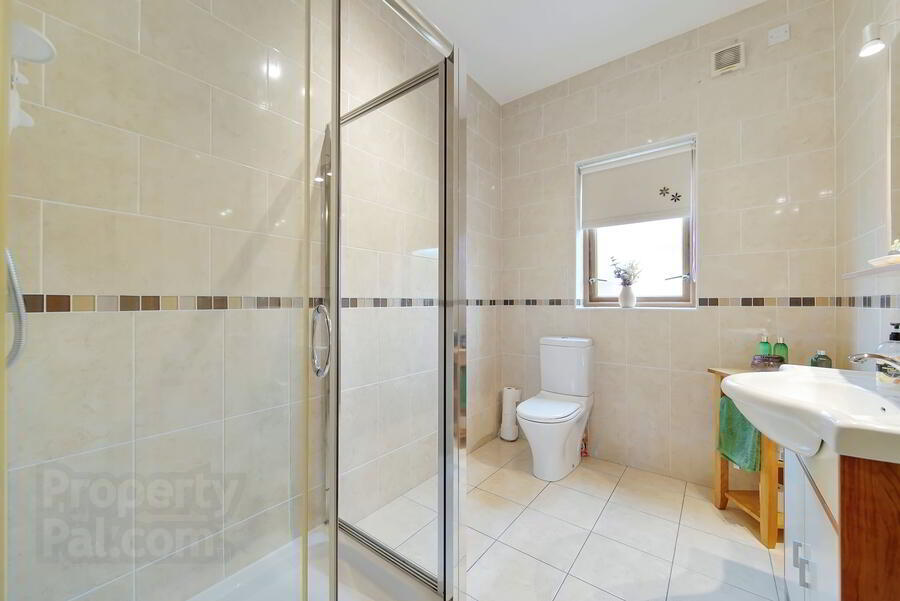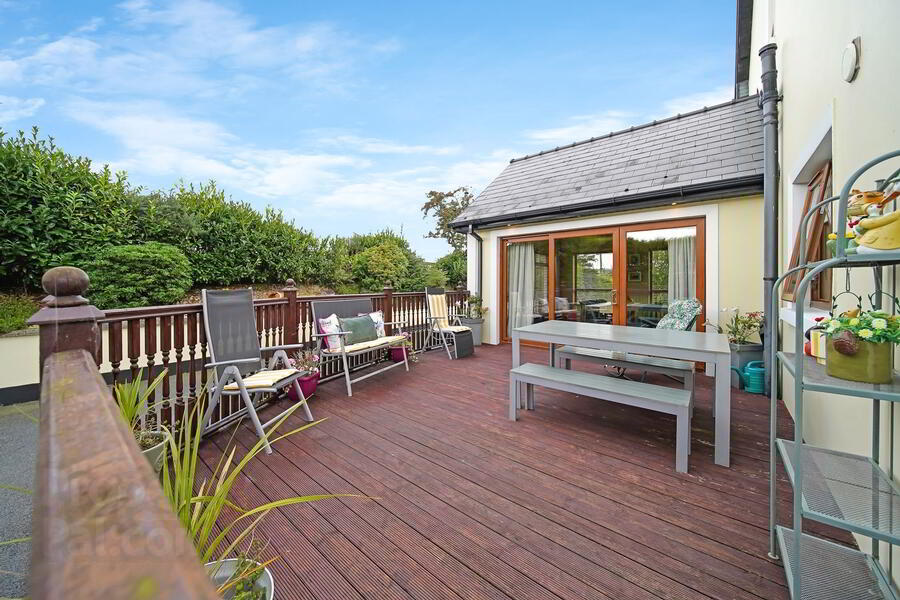


Drumatoland
Raphoe, Donegal, F93A6P5
5 Bed Detached House
Price €475,000
5 Bedrooms
4 Bathrooms
Property Overview
Status
For Sale
Style
Detached House
Bedrooms
5
Bathrooms
4
Property Features
Tenure
Not Provided
Property Financials
Price
€475,000
Stamp Duty
€4,750*²
Property Engagement
Views Last 7 Days
64
Views Last 30 Days
318
Views All Time
3,826
 Henry Kee & Son are delighted to present to the market this outstanding spacious family home. Situated in the peaceful rural townland of Drumatoland this property offers the best of both worlds with rural tranquillity combined with great accessibility, Raphoe 6km approx., Letterkenny 12km approx. and Derry City 16km approx. Built in 2007 the house has a floor area in excess of 2700 sq. ft. and comes to the market with a clear Mica test. Ground floor accommodation comprises Sitting Room, Living Room, Sunroom, Kitchen, Utility, Bedroom/Office & Shower room. There are 4 double Bedrooms (2 with ensuite) and main Bathroom on the first floor. The attic area has windows in both gables and is designed for easy conversion if wished. Complemented with landscaped gardens, attractive decked seating area off the sunroom, double garage in matching finish to the house and tarmacked driveway which wraps around the house. The entire property is finished to a very high specification, is highly energy efficient. Viewing is guaranteed not to disappoint. Enquiries welcome.
Henry Kee & Son are delighted to present to the market this outstanding spacious family home. Situated in the peaceful rural townland of Drumatoland this property offers the best of both worlds with rural tranquillity combined with great accessibility, Raphoe 6km approx., Letterkenny 12km approx. and Derry City 16km approx. Built in 2007 the house has a floor area in excess of 2700 sq. ft. and comes to the market with a clear Mica test. Ground floor accommodation comprises Sitting Room, Living Room, Sunroom, Kitchen, Utility, Bedroom/Office & Shower room. There are 4 double Bedrooms (2 with ensuite) and main Bathroom on the first floor. The attic area has windows in both gables and is designed for easy conversion if wished. Complemented with landscaped gardens, attractive decked seating area off the sunroom, double garage in matching finish to the house and tarmacked driveway which wraps around the house. The entire property is finished to a very high specification, is highly energy efficient. Viewing is guaranteed not to disappoint. Enquiries welcome.Accommodation
Sitting Room, Living Room, Sunroom, Kitchen, Utility, Shower room, 5 Bedrooms (2 with ensuite) and main Bathroom.Ground Floor
- Hallway
- PVC front door with side panels & fanlight window,
2 x side windows,
Porcelain tiled floor,
Oak staircase,
2 ceiling roses with ornate 5 stem light fittings,
Cornicing around ceiling.
Size: 8.0m x 2.7m - Sitting Room
- Marble fireplace with matching over-mantle,
Dual aspect with bay window to front & gable window,
3 stem centre ceiling light fitting with 3 matching wall lights,
Ceiling rose and cornicing.
Size: 5.0m x 4.8m - Living Room
- Glass fronted stove with back boiler,
Bay window,
Laminate timber floor,
Ceiling rose and cornicing.
Arches opening to both the sunroom and the kitchen.
Size: 5.0m x 4.3m - Sun Room
- Windows on 3 sides,
Patio door opening onto outdoor timber decked area,
Vaulted ceiling with recessed lighting,
Ornate ceiling light fitting.
Size: 4.2m x 4.0m - Kitchen
- Open arch leading from Living Room,
Doors opening to hall & utility,
High & low level kitchen units (ivory colour),
Polished granite worktop,
Electric double oven, 5 ring gas hob & stainless steel finish extractor canopy,
Integrated dishwasher,
Integrated fridge-freezer.
Dual aspect windows,
Recessed ceiling lights, display lights and recessed pelmet lights,
Tiled floor.
Size: 5.0m x 4.6m - Utility
- High & low level units (ivory coloured) with tiles between,
Plumbed for washing machine & tumble dryer,
Stainless steel sink,
Back door,
1 window,
Tiled floor.
Size: 2.8m x 2.2m - Ground floor Bedroom/Office
- Laminate timber floor,
T.V. point,
Numerous plug points,
Window with curtains & blinds.
Size: 4.0m x 3.4m - Shower Room
- WHB, WC & Electric Shower,
Mirror with spot light over WHB,
Floor & walls fully tiled.
Size: 2.7m x 2.0m
First Floor
- Landing
- Reading area with 3 windows to front,
Laminate timber floor,
Hot-press off hall,
Stira stairs fitted for access to attic space,
2 x ceiling roses & cornicing.
Size: 8.0m x 2.7m - Master Bedroom
- 2 windows overlooking front garden,
Laminate timber floor,
Walk-in wardrobe,
Ceiling rose & cornicing.
Size: 5.0m x 4.0m - Ensuite
- WHB, WC & electric Shower,
Mirror with light over WHB,
Floor & walls fully tiled.
Size: 2.6m x 1.0m - Bedroom 3
- 2 windows overlooking front garden,
Laminate timber floor,
Ceiling rose & cornicing.
Size: 5.0m x 3.7m - Ensuite
- WHB, WC & electric Shower,
Mirror with light over WHB,
Floor & walls partly tiled.
Size: 2.6m x 1.0m - Bedroom 4
- Window overlooking rear garden,
Laminate timber floor,
Ceiling rose & cornicing.
Size: 5.0m x 3.8m - Bedroom 5
- Window overlooking rear garden,
Laminate timber floor,
Ceiling rose & cornicing.
Size: 4.5m x 3.5m - Bathroom
- 2 door vanity with WHB & WC,
Jacuzzi bath,
Large shower unit,
Floor & walls fully tiled,
Chrome heated towel rail,
Recessed ceiling light.
Size: 3.3m x 2.5m
Attic
- Attic
- Designed for easy conversion,
Centre fully floored to 4.5m wide,
2 No gable windows,
Ample ceiling height. - Garage
- Block cavity built & slated roofed, finished to match house,
2 No. electric garage doors,
Pedestrian door,
Gable window,
Contains domestic oil burner,
Contains motor for central vacuum system.
Size: 8.5m x 5.5m


