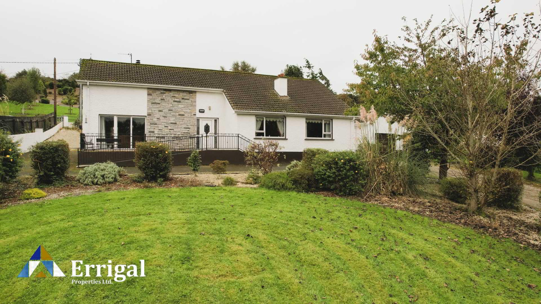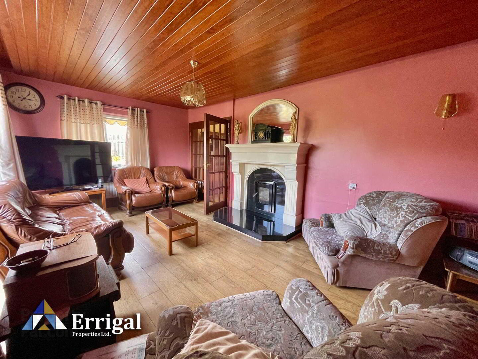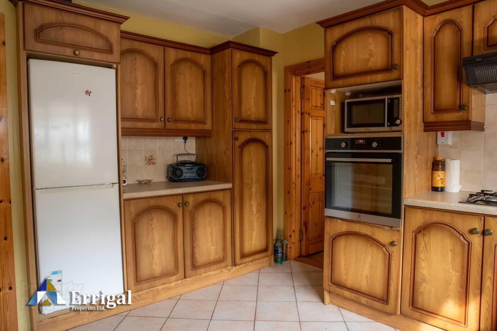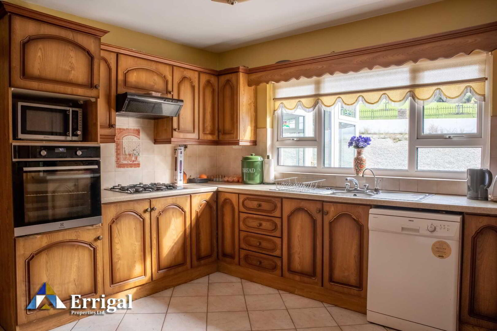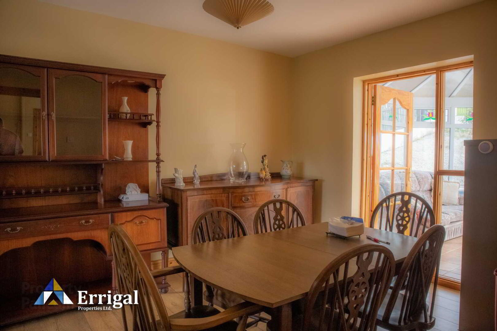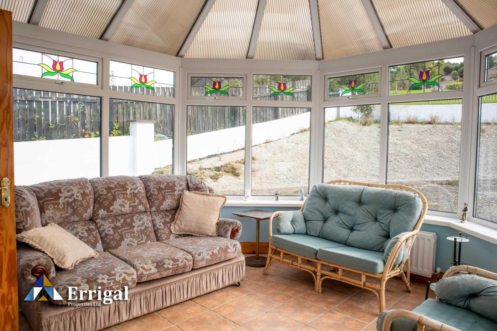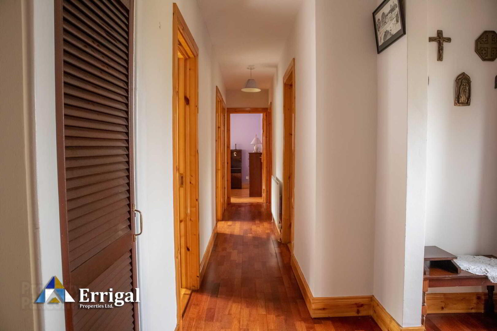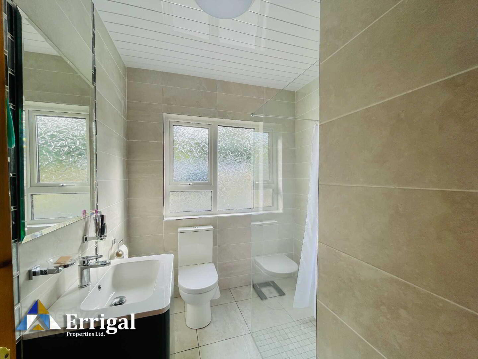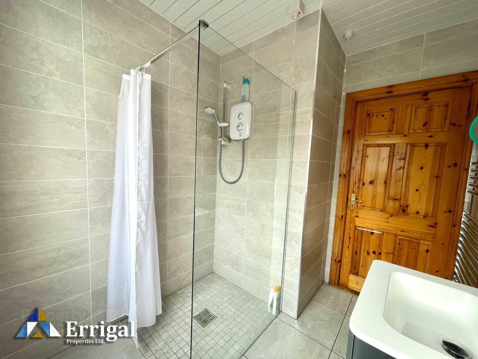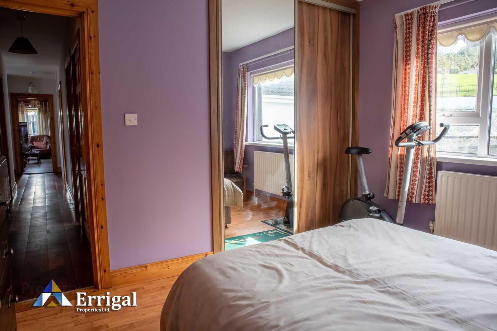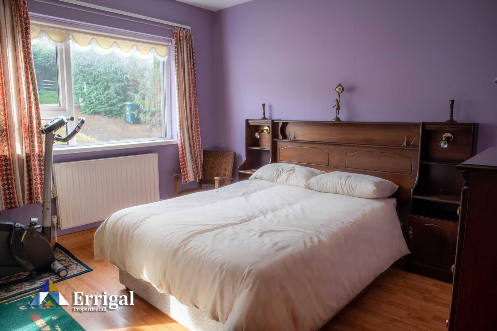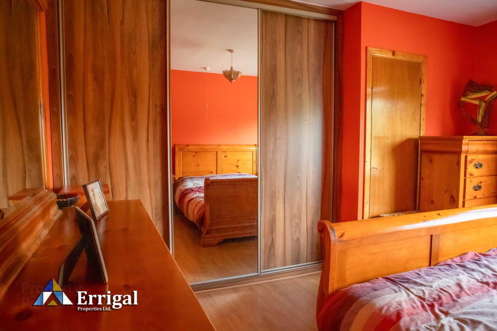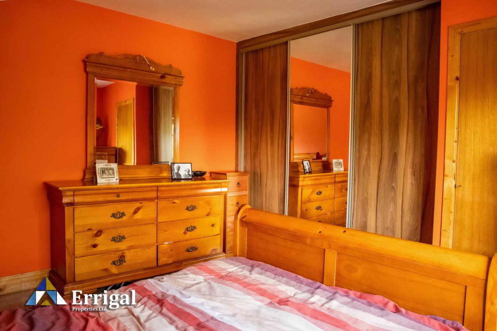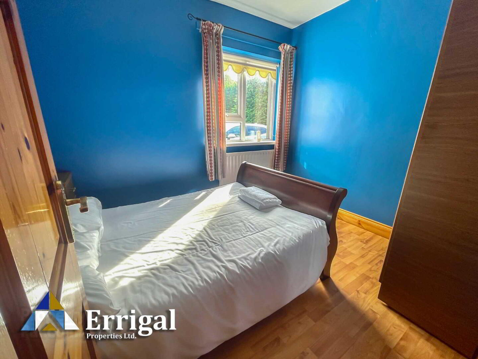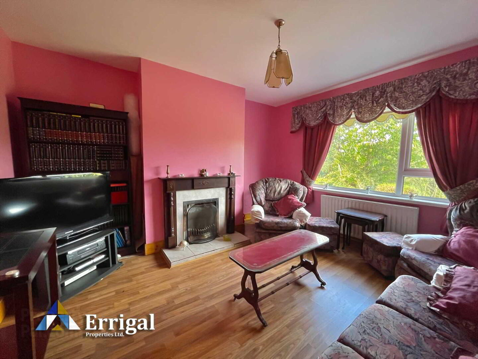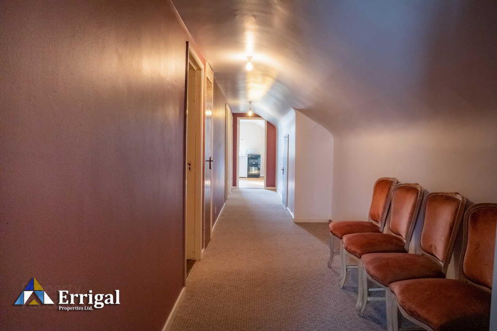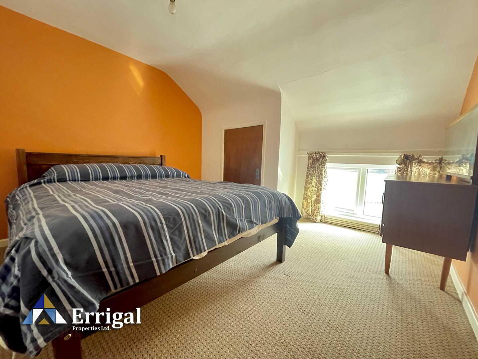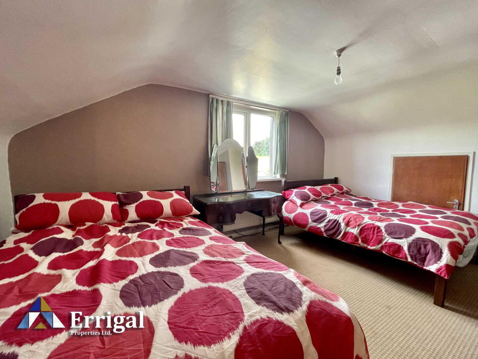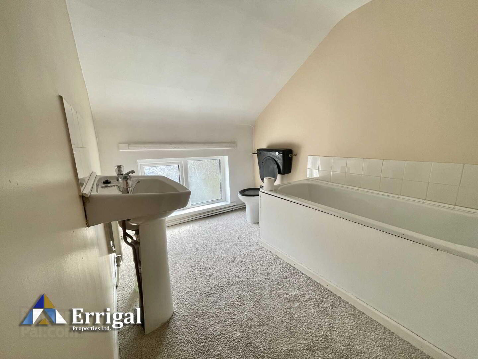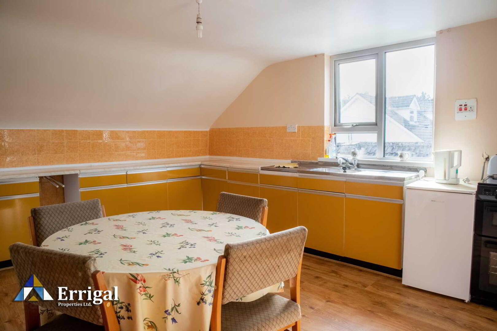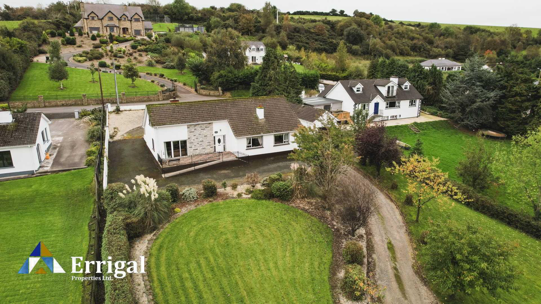Dromore
Letterkenny, F92C2NA
5 Bed Detached House
Price €349,000
5 Bedrooms
2 Bathrooms
3 Receptions
Property Overview
Status
For Sale
Style
Detached House
Bedrooms
5
Bathrooms
2
Receptions
3
Property Features
Tenure
Freehold
Energy Rating

Heating
Oil
Property Financials
Price
€349,000
Stamp Duty
€3,490*²
Property Engagement
Views Last 7 Days
134
Views Last 30 Days
363
Views All Time
8,640
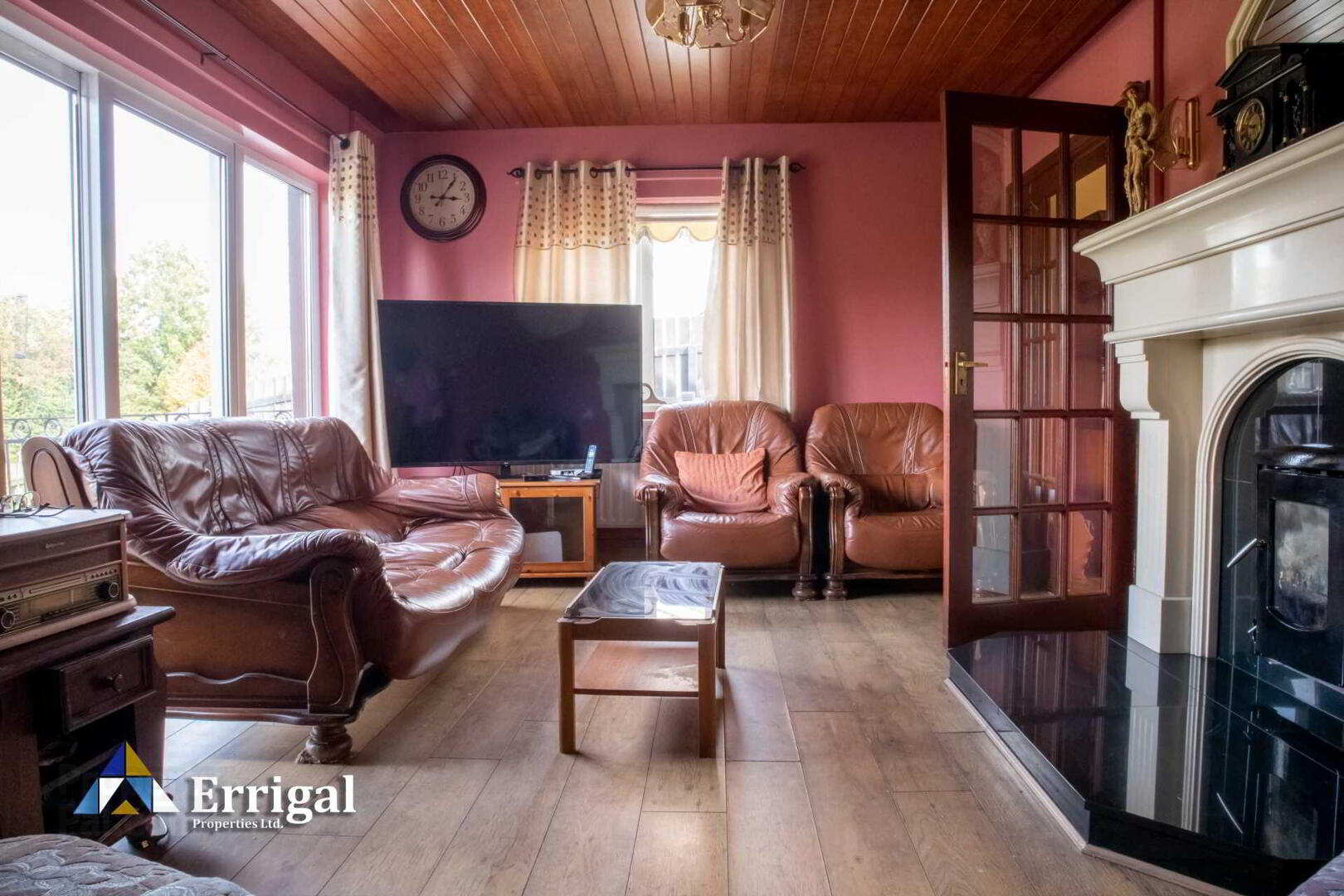
Features
- Spacious family home
- Constructed c. 1970
- Oil fired central heating
- PVC double glazing
- Plumbing for back boiler
- Convenient location 5 minutes from Letterkenny Town centre
An early viewing is highly recommended.
Viewings by appointment only
Front door to:
Entrance Hallway: 2.5m x 1.6m semi-solid wood flooring, door to hotpress
Living Room: 3.9m x 3.8m laminate flooring, open fireplace
Sitting Room: 5.5m x 3.6m laminate flooring, inset stove with glass front & plumbing for back boiler (not connected), door to;
Dining Room; 4.0m x 3.1m laminate flooring, door to;
Conservatory: 3.6m x 3.6m (at widest point)
Kitchen: 3.9m x 3.2m tiled floor, good range of fitted kitchen units, integrated electric oven & gas hob with extractor hood over, plumbing for dishwasher, wired for fridge/freezer, door to;
Rear Hallway/Utility Room: 2.0m x 1.8m plumbing for washing machine
Bedroom 1: 3.9m x 3.4m laminate flooring, built in wardrobes, small cubicle with plumbing for a wash basin & shower
Bedroom 2: laminate flooring, built in wardrobes, door to;
Wet Room: Recently refurbished, fully tiled walls, tiled floor, Mira electric shower unit, wash basin with mirror over, heated towel rail
Bedroom 3: 3.1m x 2.5m laminate flooring
Staircase to first floor: Existing staircase is narrow the possibility exists to reposition
Landing: 9.3m x 1.2m carpet flooring
Bedroom 4: 4.6m x 3.2m carpet flooring
Bedroom 5: 3.1m x 2.5m carpet flooring
Bedroom 6: 3.1m x 3.1m carpet flooring
Bathroom: 2.8m x 2.0m carpet flooring, white 3 piece suite, door to hotpress
2nd Kitchen Area: Laminate flooring, range of base units, work surfaces, stainless steel sink unit, electric cooker point, wired for fridge/freezer, doors to eaves storage
Outside: Grounds of c.0.5 acre, gravel driveway surrounding property
Detached Garage: 9.0m x 4.0m
These details have been prepared by Errigal Properties as a guide only. Measurements are approximate and photographs provided for guidance only - we have not tested any apparatus, fixtures, fittings, or services. Interested parties are encouraged to do their own research.
what3words /// monolithic.surplus.reiterated
Notice
Please note we have not tested any apparatus, fixtures, fittings, or services. Interested parties must undertake their own investigation into the working order of these items. All measurements are approximate and photographs provided for guidance only.
BER Details
BER Rating: C1
BER No.: 116744251
Energy Performance Indicator: Not provided

