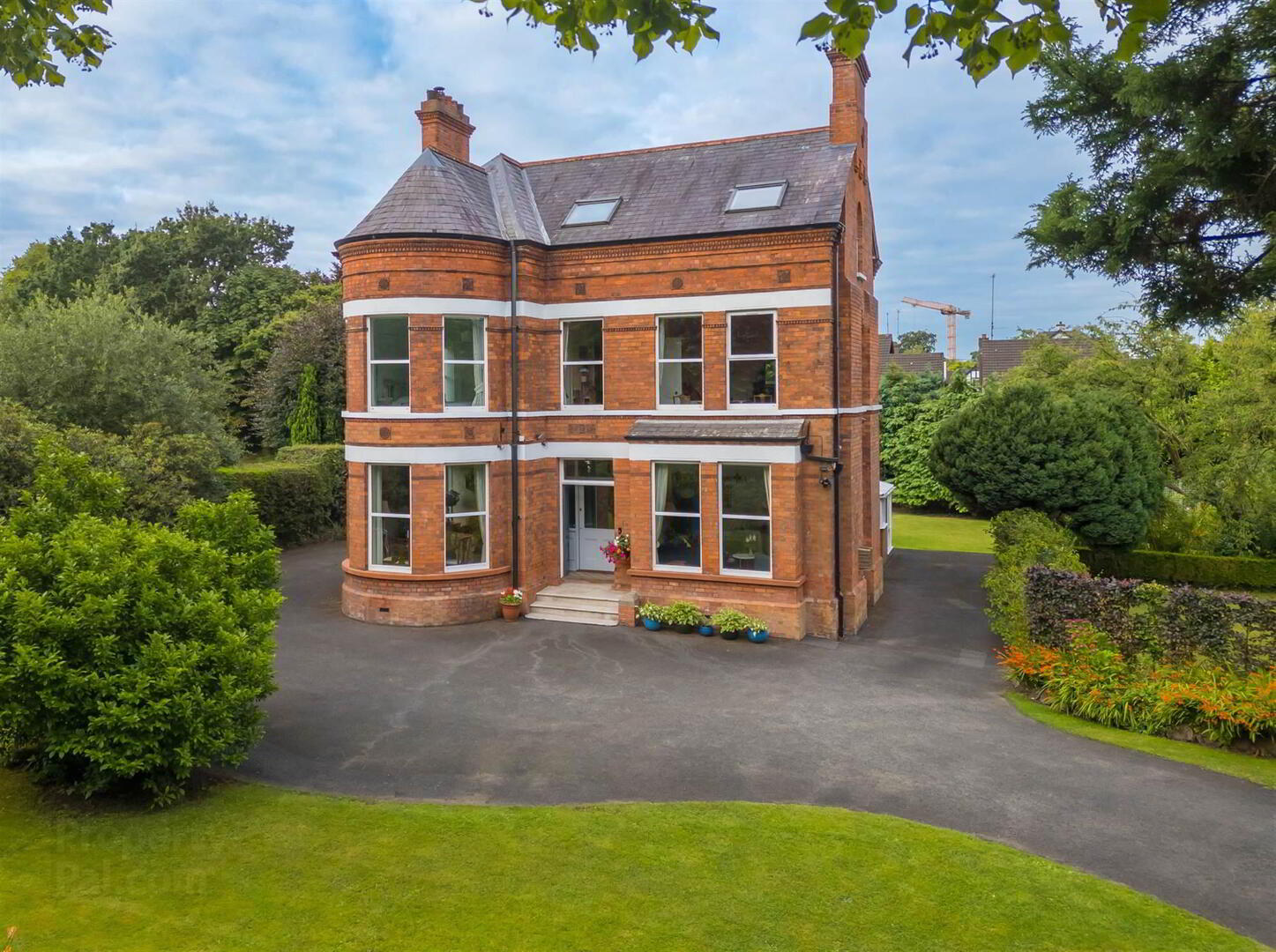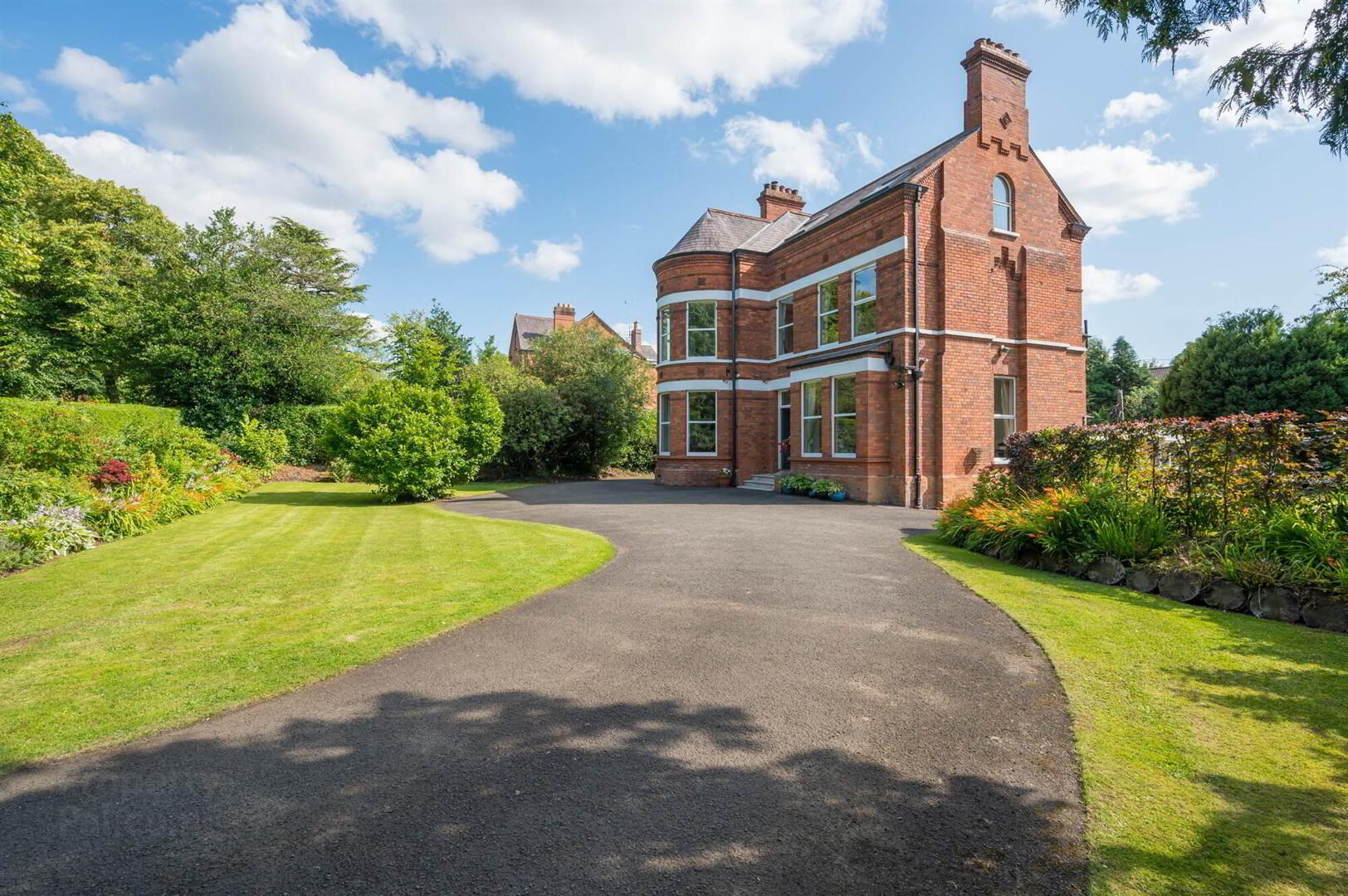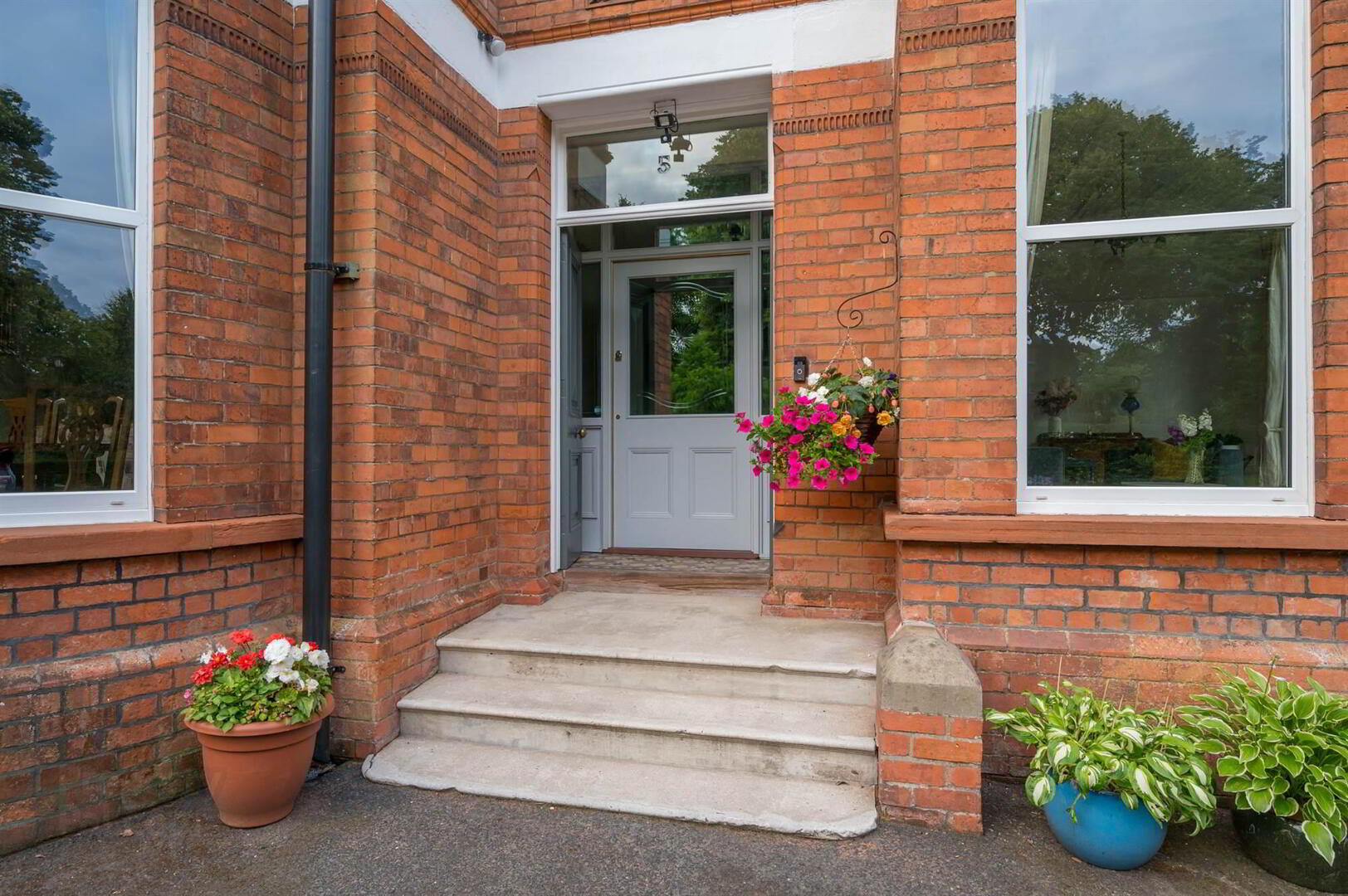


'Dracones', 5 Malone Park,
Malone Road, Belfast, BT9 6NH
6 Bed Detached House
Offers Over £1,495,000
6 Bedrooms
4 Receptions
Property Overview
Status
For Sale
Style
Detached House
Bedrooms
6
Receptions
4
Property Features
Tenure
Not Provided
Energy Rating
Heating
Gas
Broadband
*³
Property Financials
Price
Offers Over £1,495,000
Stamp Duty
Rates
£3,639.20 pa*¹
Typical Mortgage

Features
- Most Attractive Detached Victorian Residence in Private Tree Lined Avenue
- 3 Reception Rooms/6 Bedrooms
- Gas Fired Central Heating (High Pressure Water System)
- Many Original Features Including Cornice Ceilings & Ceiling Roses
- Re-roofed, Ridged & Flashings Rectified in 2009
- Full 360 Degree Digital Two-way CCTV & Cloud Storage Remote Access Security System
- Electric Wooden Entrance Gates to Excellent Parking & Turning Areas for Several Cars
- Garaging/Workshop (37' x 13')
- Mature Beautifully Maintained Gardens Surrounding the Property in Lawns, Flower Beds, Trees & Shrubs
- South Facing to the Rear Bordered by Green Hedges to the Front (Privet) & to Sides Privet/Green Beech
- Within Walking Distance of Many Leading Primary & Secondary Schools & all the Amenities on the Lisburn Road
ensuring that original architectural features were retained. These include plentiful Victorian joinery, coving and picture rails.
The property has a wide entrance from Malone Park leading to a red brick exterior under a Welsh slate roof (re-roofed and closed-cell rigid insulated in 2009). Inside are very well-proportioned rooms with high ceilings. Ground and first floors have tall windows that allow natural light to flood in.
The heart of the home is a south facing family living / kitchen area with a 'Jøtul' Norwegian wood burning stove and bright windows that create a comfortable space. Separate utility room at rear.
Upper floors are accessed by a graceful 'concealed' staircase with mahogany banister and newel post. There are three double bedrooms and a single bedroom on the first floor, the
principal fully plumbed for an ensuite. The second floor contains two further large double bedrooms.
The mature, private garden includes multiple areas that catch the sun. Lawns are bordered by flower beds and hedging. To the rear is a very large garage, a sunroom and a boiler house/potting shed which is accessed directly from the patio.
Ground Floor
- Hardwood front door and fan light to . . .
- ENTRANCE PORCH:
- Cornice ceiling, Minton ceramic tiled floor. Feature glazed door to . . .
- RECEPTION HALL:
- Cornice ceiling, ceiling rose.
- CLOAKROOM:
- Low flush wc, pedestal wash hand basin.
- DRAWING ROOM:
- 5.16m x 4.04m (16' 11" x 13' 3")
(at widest points). Attractive fireplace with wooden surround and brick inset, gas stove, laminate wood effect floor, cornice ceiling, picture rail, painted wood coffered ceiling. - DINING ROOM/LOUNGE:
- 6.4m x 4.04m (21' 0" x 13' 3")
(at widest points). Marble fireplace with cast iron inset and slate hearth, cornice ceiling, picture rail, feature varnished mahogany wood coffered ceiling, bay window. - LIVING ROOM:
- 4.65m x 4.62m (15' 3" x 15' 2")
Wood burning stove with tiled hearth, cornice ceiling, picture rail, feature stained glass windows, built-in shelving. - FULLY FITTED KITCHEN & BREAKFAST AREA:
- 7.82m x 3.78m (25' 8" x 12' 5")
(at widest points). Range of high and low level units, wood effect work surfaces, sink and drainer, integrated Neff oven and hob, extractor fan above, stainless steel splash back, plumbed for dishwasher, pine floor, integrated fridge, cornice ceiling. - UTILITY ROOM:
- 2.82m x 2.74m (9' 3" x 9' 0")
(at widest points). Range of high and low level units, work surfaces, plumbed for washing machine and tumble dryer, double sink and drainer, ceramic tiled floor, door and glazing to rear, glazed door to morning breakfast paved patio area.
First Floor
- SPACIOUS LANDING:
- Cornice ceiling, airing cupboard.
- BEDROOM (1):
- 4.5m x 3.94m (14' 9" x 12' 11")
(at widest points). Built-in robes and dressing tables with drawers, window seat, bay window, pedestal wash hand basin. - BEDROOM (2):
- 6.32m x 4.04m (20' 9" x 13' 3")
(at widest points). Built-in robes, vanity unit with wash hand basin, cornice ceiling, picture rail. - BEDROOM (3):
- 4.04m x 3.51m (13' 3" x 11' 6")
(at widest points). Built-in robes, picture rail, cornice ceiling, wash hand basin. - BEDROOM (4):
- 2.69m x 2.44m (8' 10" x 8' 0")
(at widest points). Cornice ceiling, access to roofspace. - BATHROOM:
- White suite comprising low flush wc, bidet, bath with telephone hand shower, uPVC sheeted shower cubicle, part panelled wall, tongue and groove ceiling.
Second Floor
- LANDING:
- Access to floored and insulated roofspace, Velux window.
- BEDROOM (5):
- 4.5m x 4.29m (14' 9" x 14' 1")
(at widest points). Velux window, feature window to side. - BEDROOM (6):
- 8.71m x 4.04m (28' 7" x 13' 3")
(at widest points). Velux window, feature window to side.
Outside
- SUN ROOM:
- 2.59m x 2.13m (8' 6" x 7' 7")
(at widest points). - Electric wooden entrance gates to excellent parking and turning area for several cars. Mature and beautifully landscaped front gardens in lawns with specimen trees, colourful bushes and shrubs.
- STEEL FRAMED DETACHED GARAGE/WORKSHOP:
- 11.3m x 3.96m (37' 1" x 13' 0")
(at widest points). Wooden doors, power and light. - Wooden storage area and bike store at the side. Mature gardens, front in lawns with flowerbeds and secluded south facing rear garden, well-stocked with specimen trees, beds in shrubs and bushes. Paved sun terrace.
Directions
Driving down Malone Park the property is on the left hand side.

Click here to view the video


