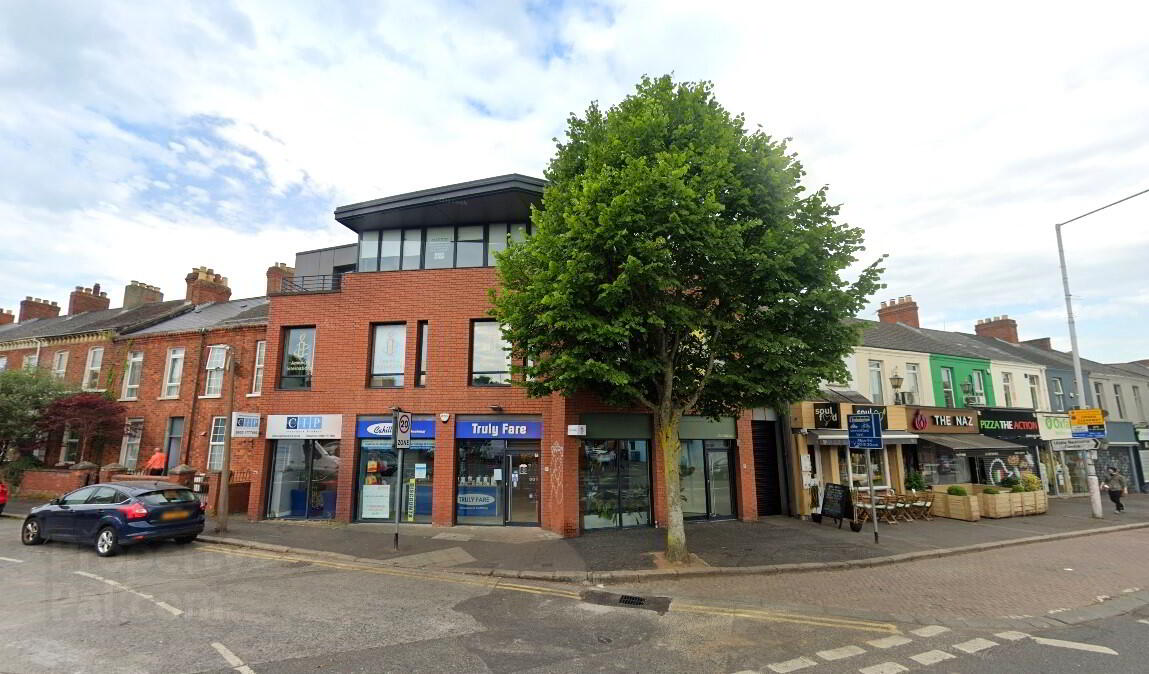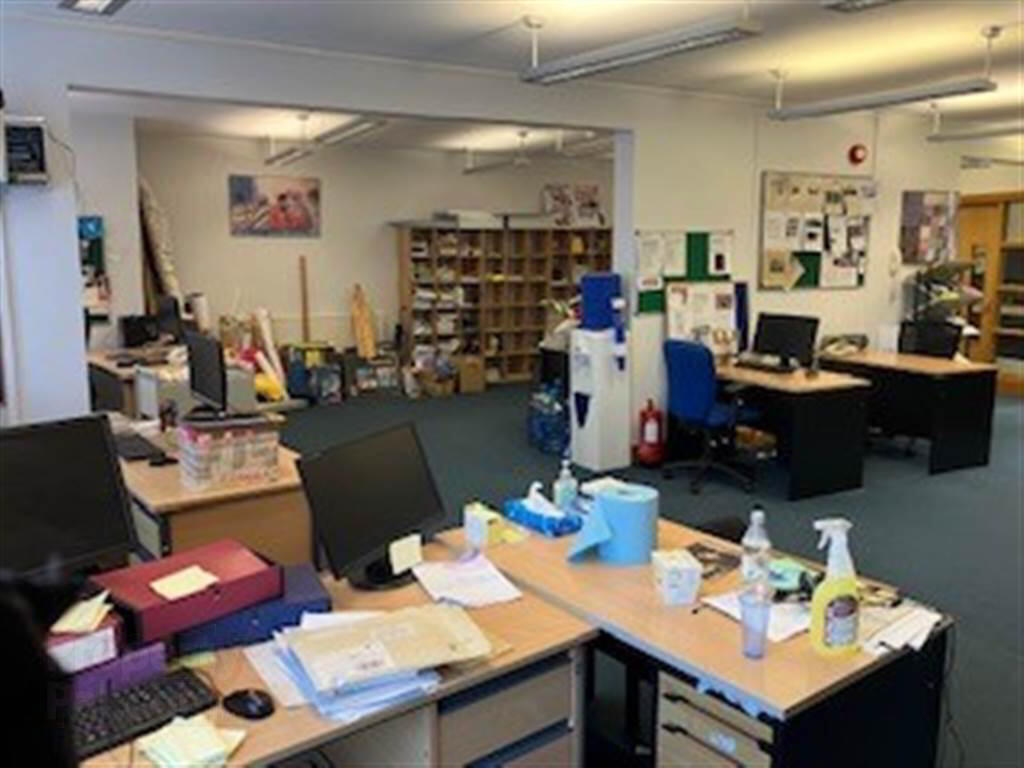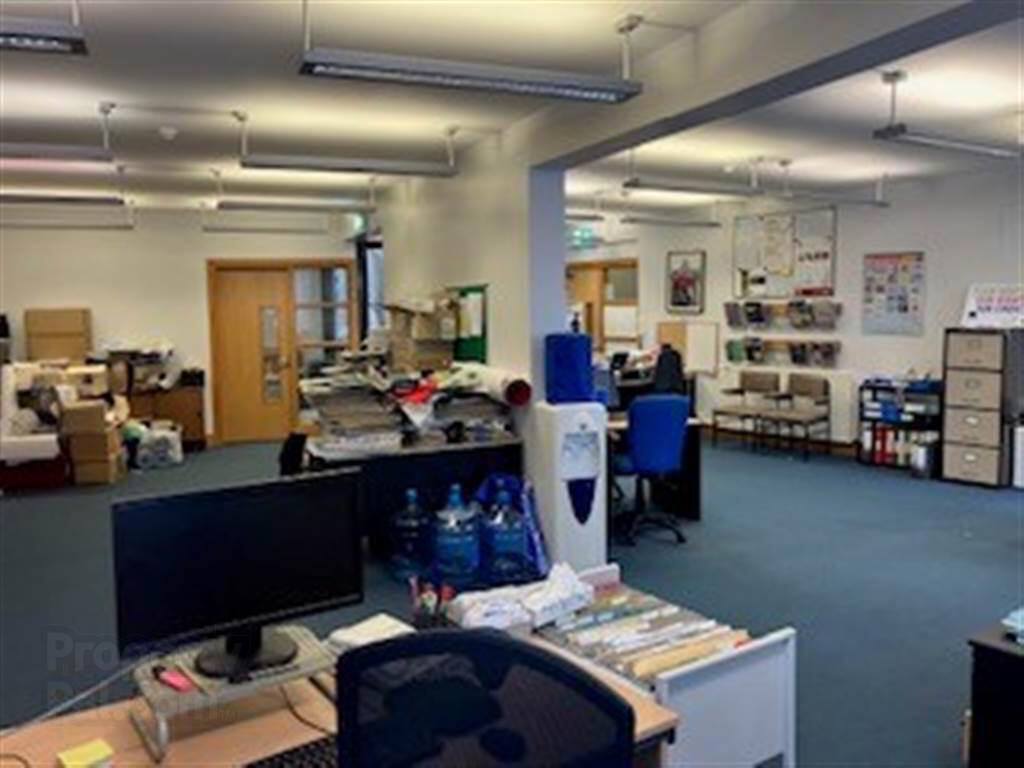


Douglas House, 397 Ormeau Road,
Belfast, BT7 3GP
Office (120 sq m)
£15,000 per year
Property Overview
Status
To Let
Style
Office
Property Features
Energy Rating
Property Financials
Rent
£15,000 per year
Lease Term
5 to 10 years
Rates
Paid by Tenant
Property Engagement
Views Last 7 Days
166
Views Last 30 Days
588
Views All Time
3,715

Features
- Spacious First Floor Office Space c.120 sqm (1,291 sqft)
- Prominent Ormeau Road Location
- DDA Compliant W.C. Facilities
- Natural Gas Fired Central Heating
- Double Glazed Windows
- Air Conditioning
- Lift Access
- Cat 5 Wiring
- Secure Intercom Entry System
- Commercial Lease by way of Assignment
- Rent £15,000 pa FRI Excluding Rates
A bright and largely open plan first floor space, extending to some 120 sqm (1,292 sqft) in a modern and highly prominent three storey office/retail building fronting onto the Ormeau Road in one of the busiest retail sectors of this main arterial route.
Local traders includes Hampton Estates, Ulster Bank, Indie Fude, The Vineyard Off Licence, Cafe Nero, General Merchants, Shed Bistro, Tesco and Green's Pizza.
Easily accessible via the City Centre and the Outer Ring, and on a main bus route, the available space is on the first floor and is suitable for business/professional office users or studio use for yoga, gym or leisure.
FULLY FITTED ACCOMMMODATION
Finishes include;
- Carpeted Floors
- Natural Gas Fired Central Heating
- Cat 5 Wiring
- Lift Access to All Floors
- Double Glazed Windows
- Secure Intercom Entry System
LEASE DETAILS
TERM: 10 years, subject to a minimum of 5 years and periodic rent reviews
RENT: First Floor Office Suite: £15,000 per annum
REPAIRS/INSURANCE: Effective full repairing and insuring lease by way of service charge contribution
SERVICE CHARGE: Applicable in respect of maintenance and repairs of common areas, lift maintenance, electricity and managment costs etc.
N.A.V: The current N.A.V. for the first floor suites is £11,400. The commericial rate in the pound for 2022/2023 is 0.5722.
VAT: All prices, outgoings etc., are exculsive of, but subject to VAT.
EPC: C70
Ground Floor
- ENTRANCE HALL with lift access.
First Floor
- MAIN OFFICE: 95 sqm (1,022 sqft)
- OFFICE 2: 17.7 sqm (192 sqft)
- KITCHEN
- TOILETS
Viewing arrangements:
By appointment only through agent.
Contact: Michael Devlin or Phil McVitty at Hampton Estates on 028 9064 2888 or [email protected] / [email protected].
Directions
On the corner of Deramore Avenue fronting onto the Ormeau Road.



