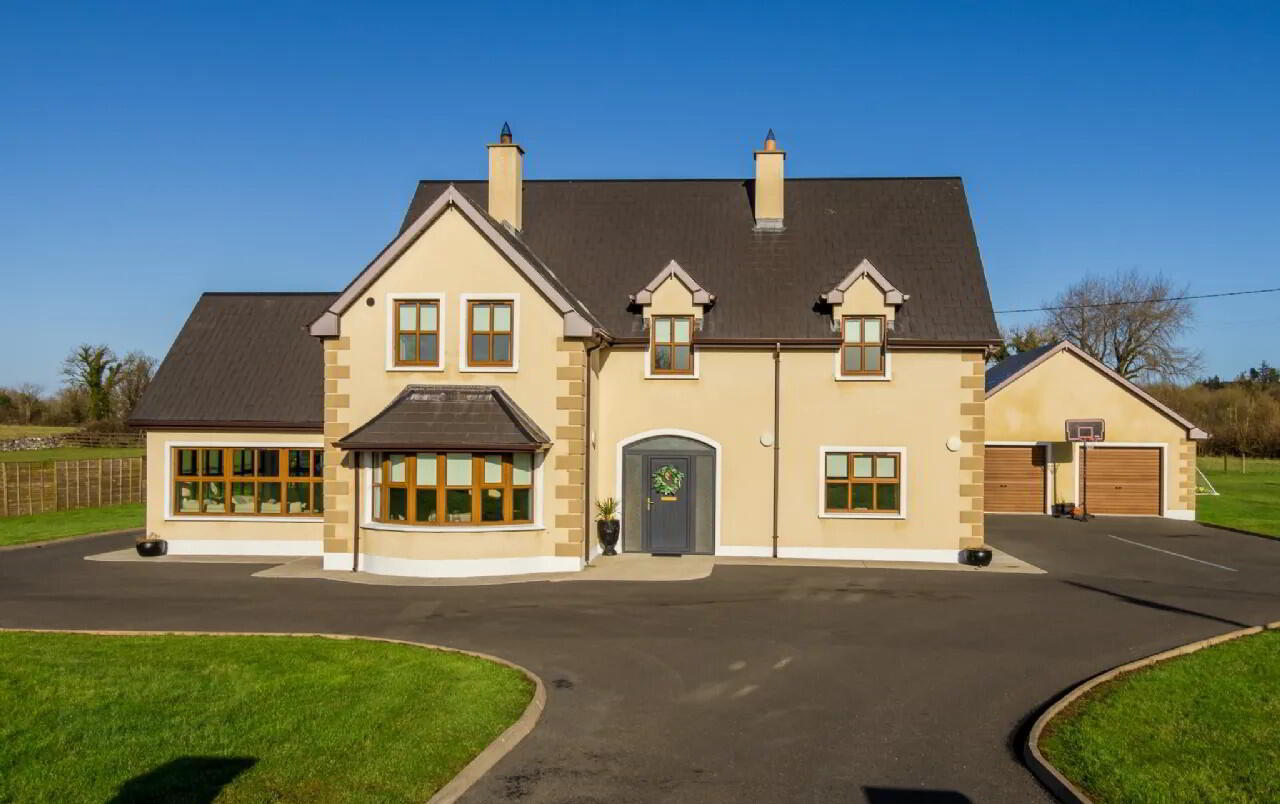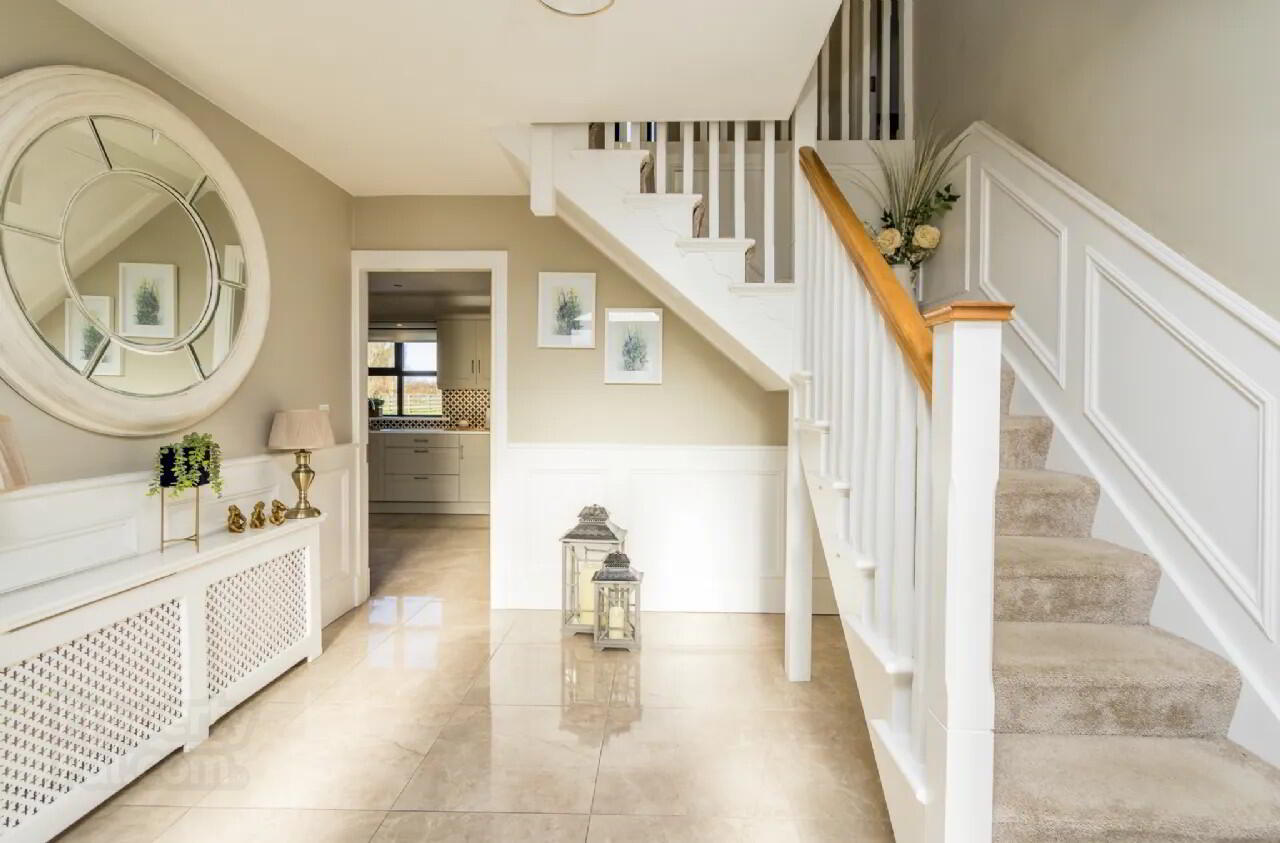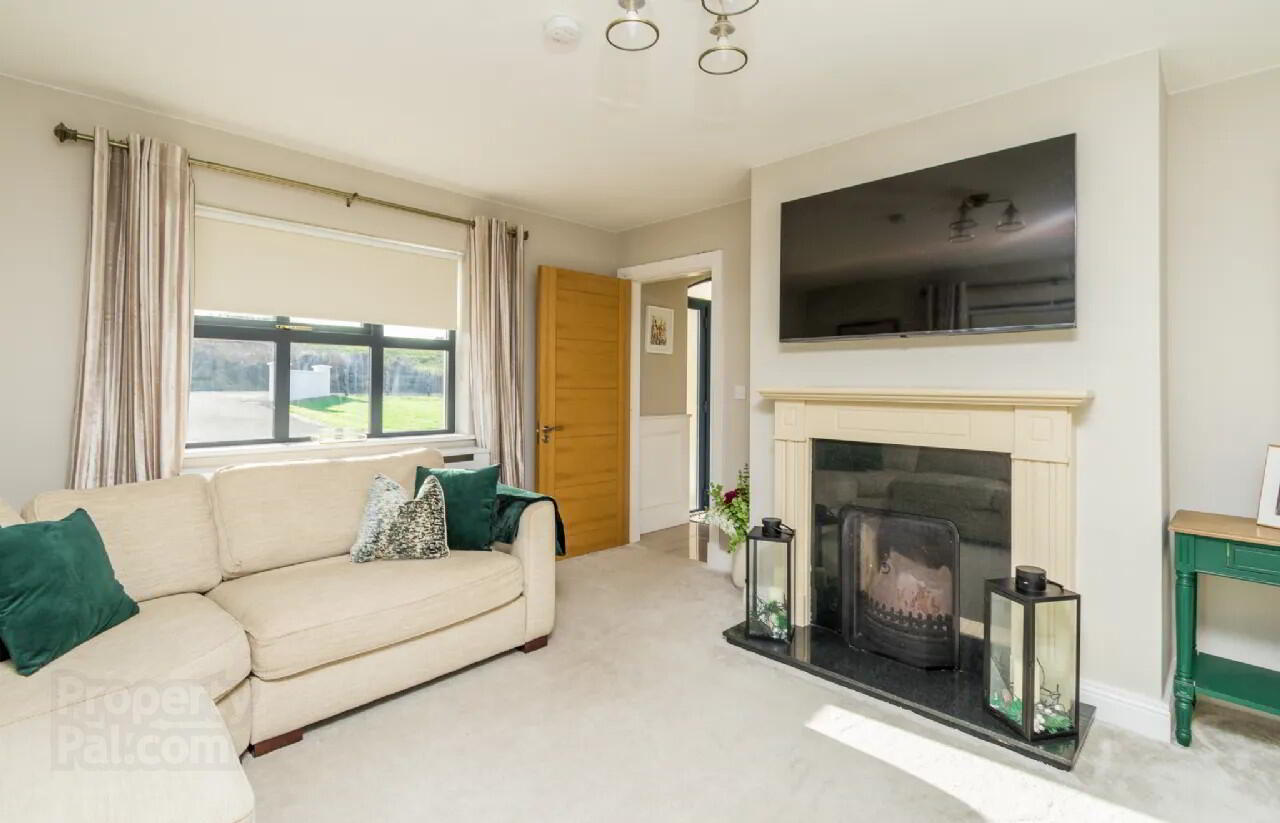


Doonard Beg,
Strokestown, F42H224
4 Bed House
Asking Price €395,000
4 Bedrooms
3 Bathrooms
Property Overview
Status
For Sale
Style
House
Bedrooms
4
Bathrooms
3
Property Features
Tenure
Not Provided
Energy Rating

Property Financials
Price
Asking Price €395,000
Stamp Duty
€3,950*²
Property Engagement
Views All Time
176

Features
- Large lawned garden
- Detached Double Garage 6.87m x 7.36m with electric roller doors. Outdoor electric plug sockets
- Oil Fired Central Heating
- 4 Bedrooms
- 3 Bathrooms
- Hot press on Landing doubles up as a walk in wardrobe for the master bedroom.
- Tarmacadam driveway Fully finished property externally.
- Tarmacadam surrounding the residence
Viewing is highly recommended by the auctioneer! Hallway Tiled floor, carpeted stairs to first floor Wood panelling downstairs.
Kitchen 5.26m x 4.98m Fully fitted kitchen, with tiled floor open archway leading to conservatory/sun room
Sitting Room 4.91m x 3.97m Carpet flooring, open fireplace with electric fire
Snug 4.08m x 3.99m Laminate wood floor, insert stove,
Sun Room 4.56m x 4.11m Tiled floor, glass double door to garden
WC 2.14m x 1.28m Tiled floor, half tiled walls fitted. Fitted with Toilet and WHB.
Utility Room 3.18m x 3.84m Fully fitted units, tiled floor WC off
Boiler Room 2.14m x 1.12m
Landing Carpet floor. Oak doors leading off to bedrooms and bathroom.
Master Bedroom 3.63m x 3.99m Large double bedroom with en-suite. Wooden floor
Bedroom 2 3.15m x 3.99m Large Double Bedroom. Wood flooring
Bedroom 3 3.57m x 3.99m Large Double Bedroom. Wood floor, built in wardrobe
Bathroom 2.06m x 3.24m Fully tiled floor to ceiling. Fitted with Toilet, WHB on vanity unit, Bath and walk in Shower enclosure fitted with a power-shower. Bathroom is large enough to accomodate free standing storage units
Bedroom 4 3.54m x 3.99m Large double bedroom Timber floor
En-Suite 2.14m x 2.10m Fully tiled floor to ceiling. Fitted with toilet whb on vanity unit and shower enclosure with electric shower
Garage 6.87m x 7.36m Double Garage with Electric roller doors. Electric and water connected.
BER: B3
BER Number: 113743275
Energy Performance Indicator: 140.51kWh/m2/yr
No description
BER Details
BER Rating: B3
BER No.: 113743275
Energy Performance Indicator: 140.51 kWh/m²/yr


