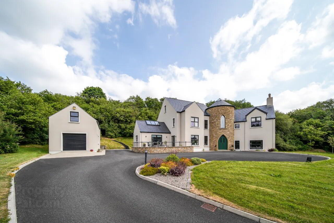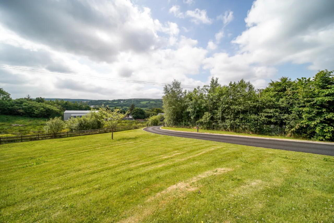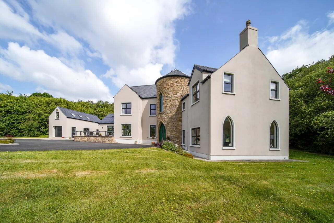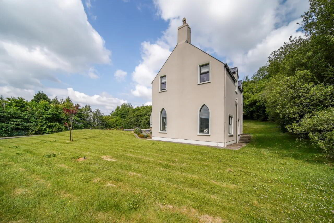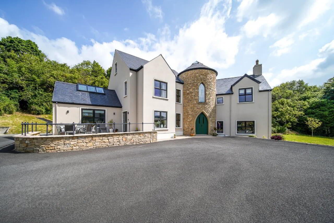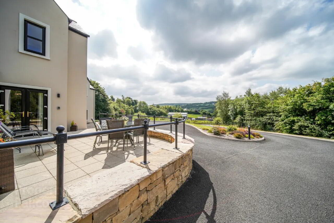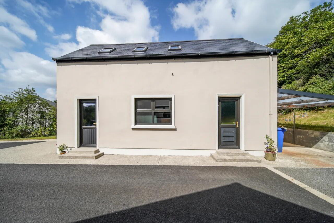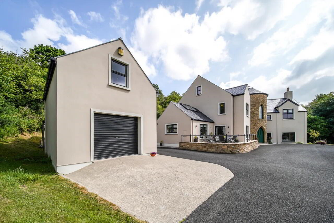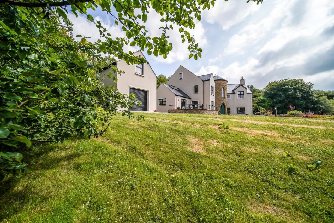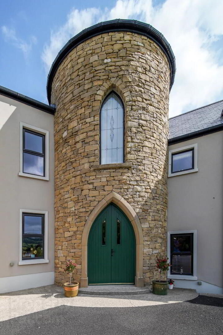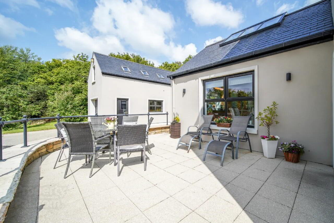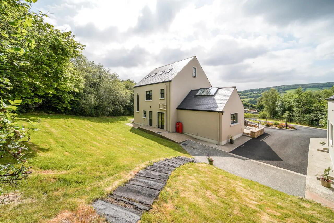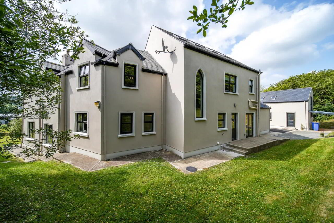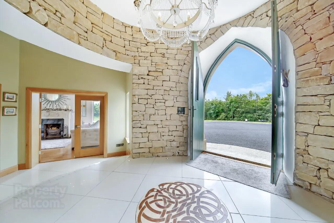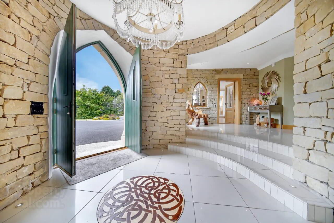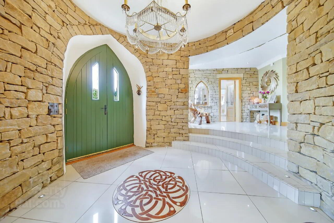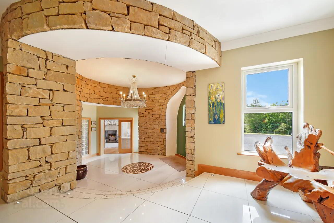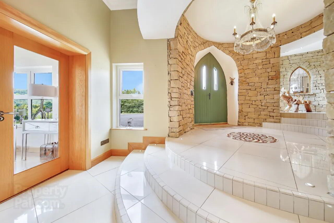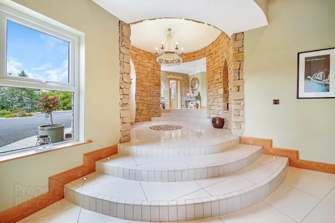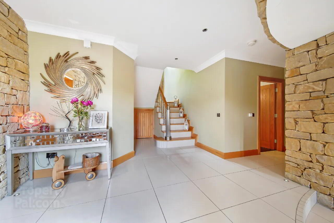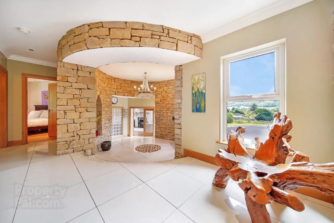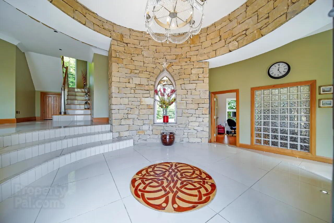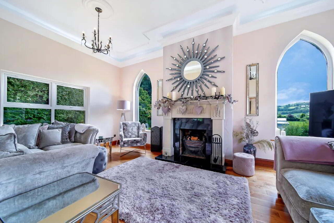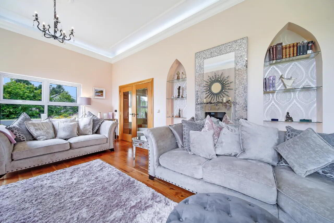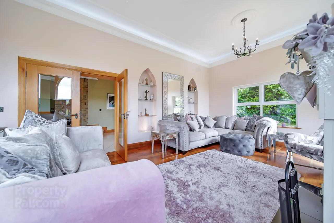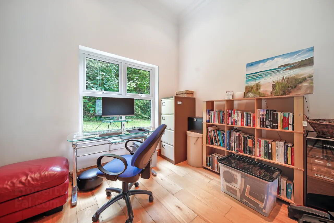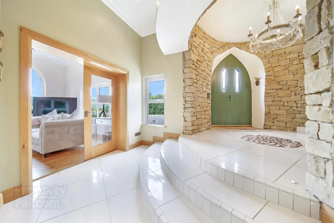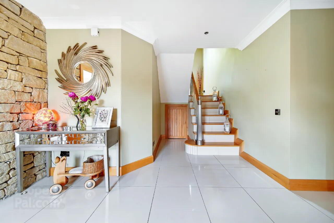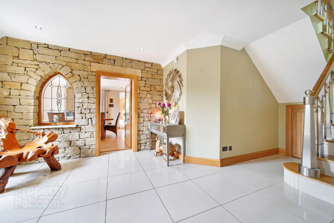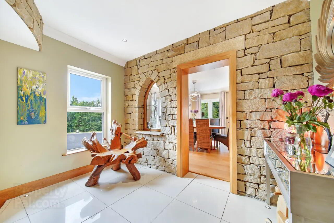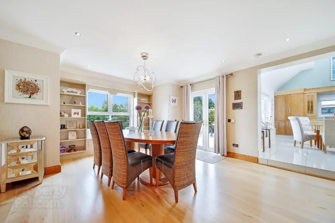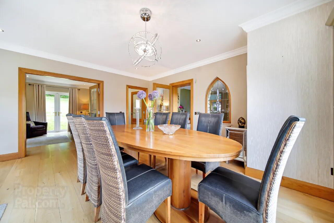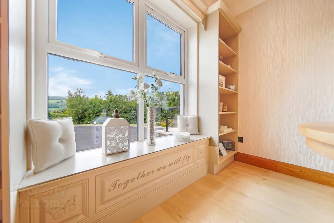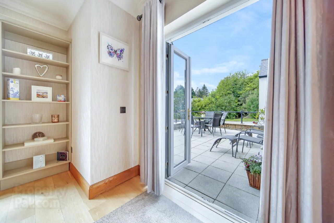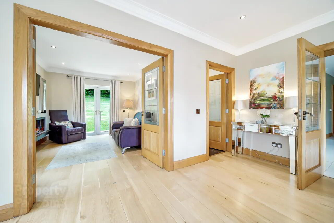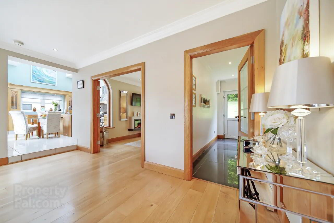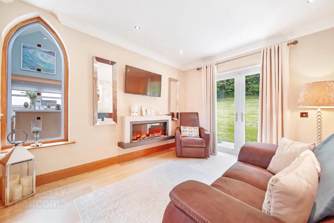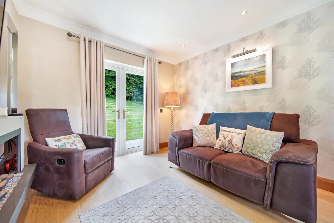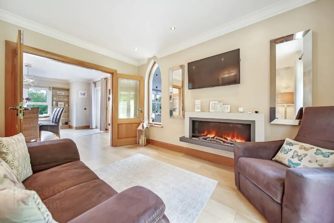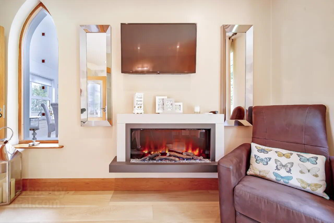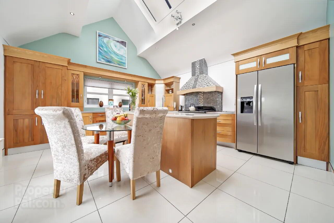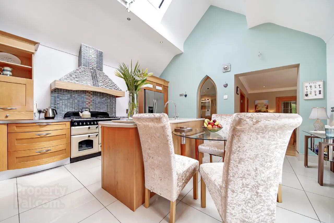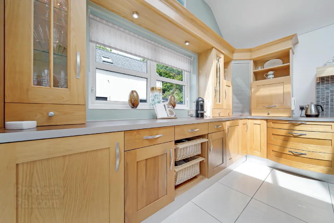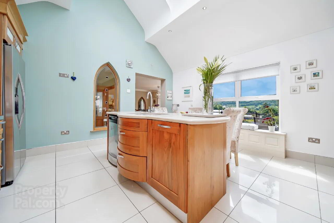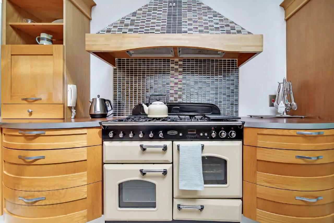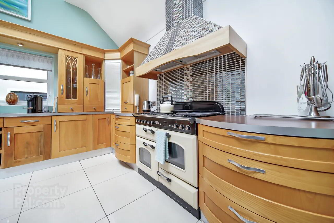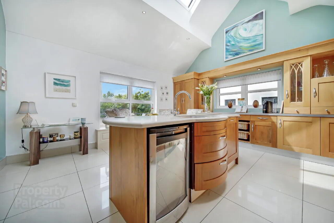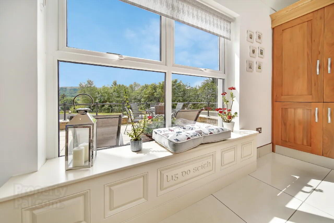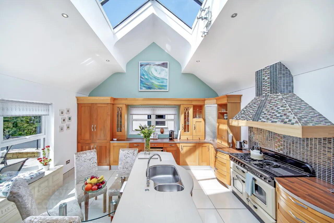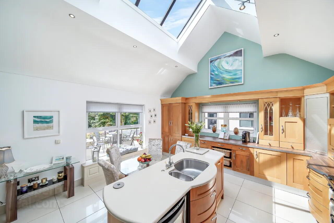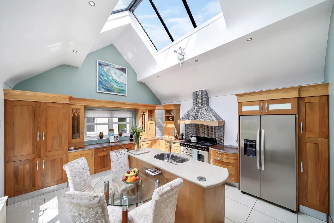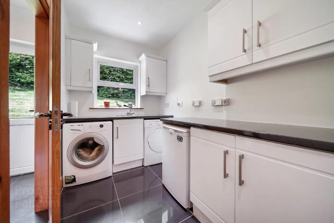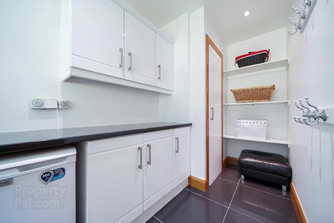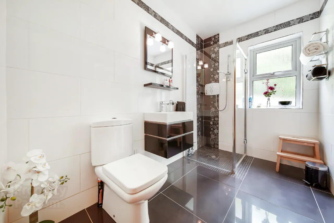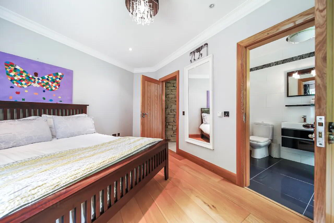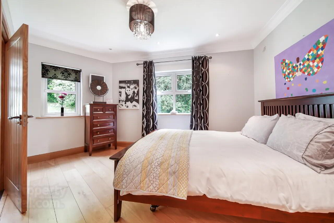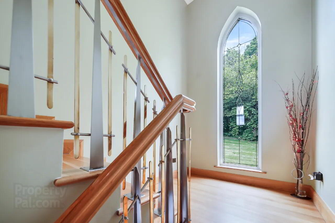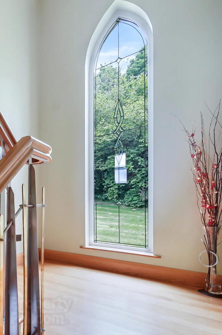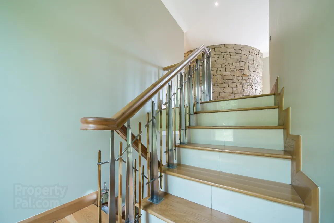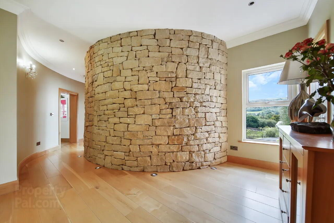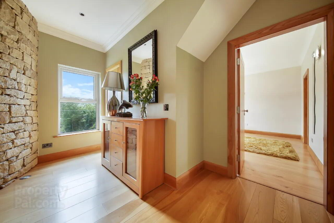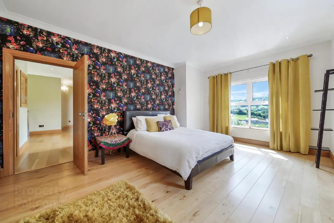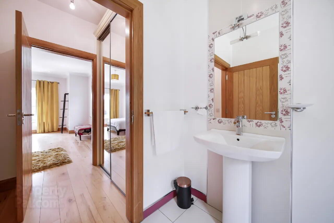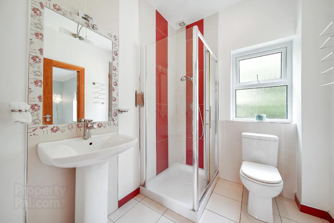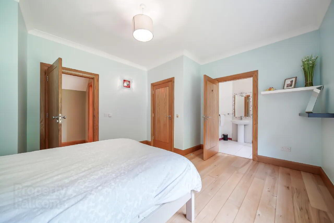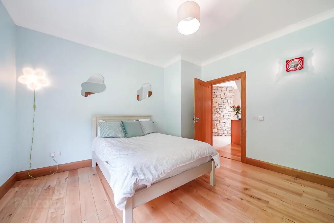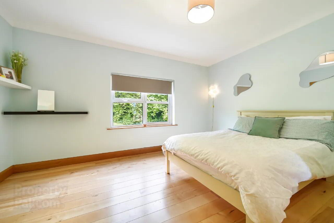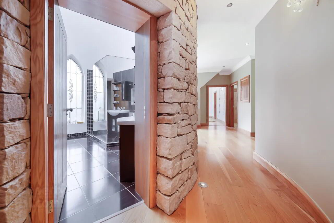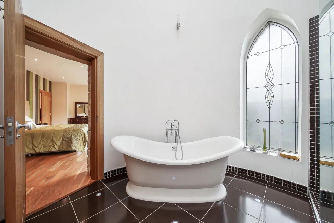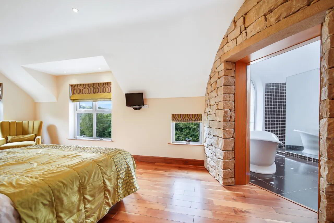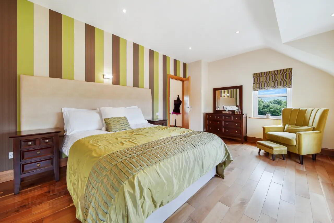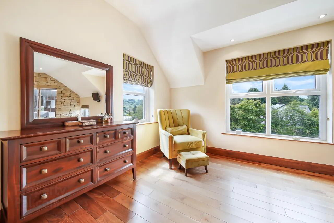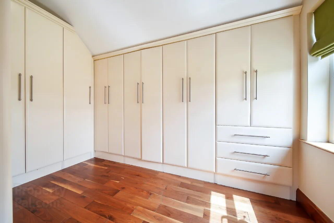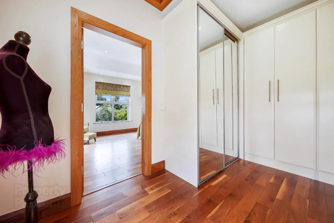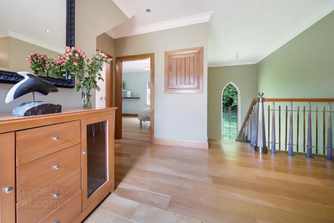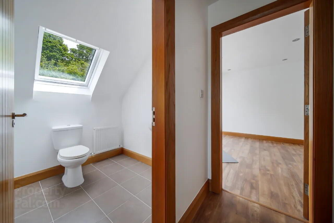Doon Newmills,
Glebe, Letterkenny, F92V1K0
5 Bed House
Asking Price €695,000
5 Bedrooms
4 Bathrooms
Property Overview
Status
For Sale
Style
House
Bedrooms
5
Bathrooms
4
Property Features
Tenure
Not Provided
Energy Rating

Property Financials
Price
Asking Price €695,000
Stamp Duty
€6,950*²
Property Engagement
Views Last 7 Days
67
Views Last 30 Days
280
Views All Time
5,237
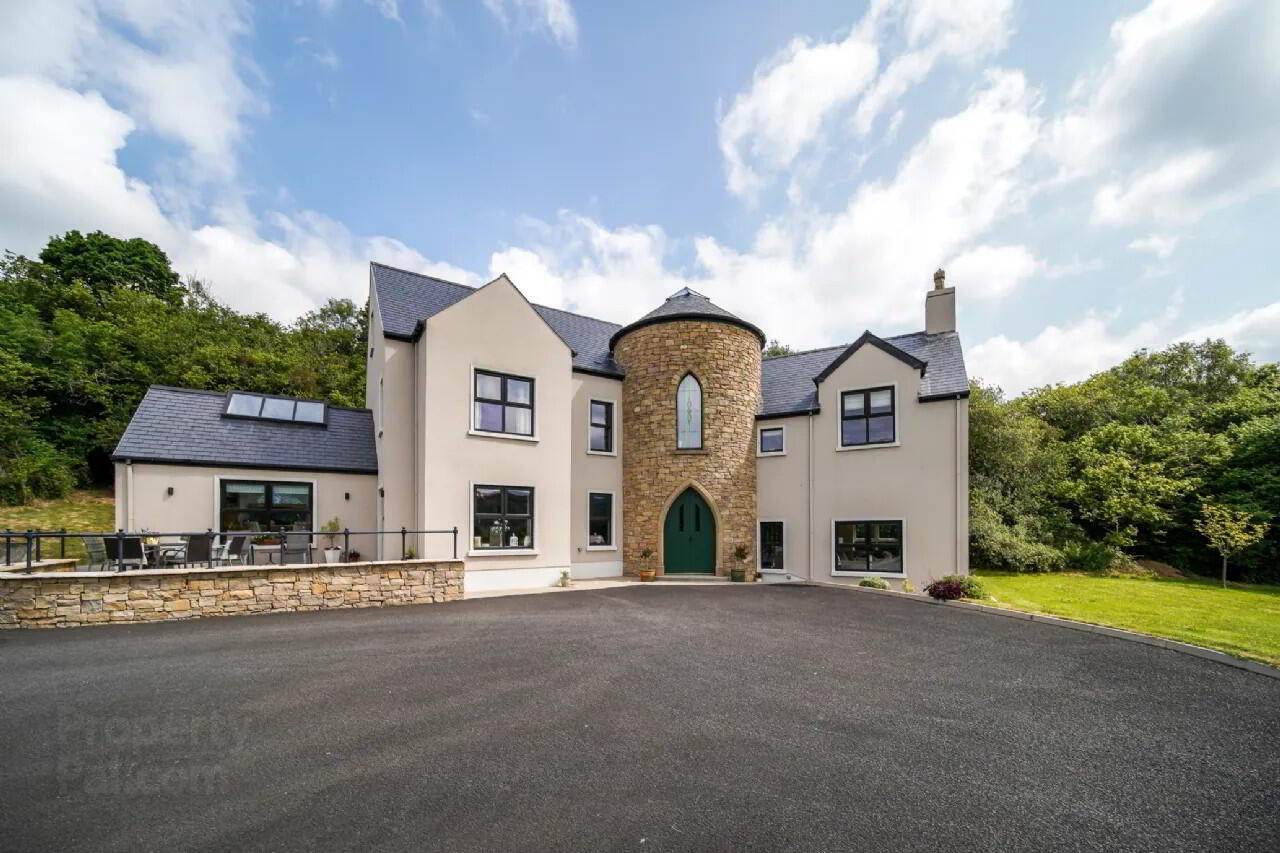
Features
- Spectacular secluded family home
- Constructed 2008
- Total floor area 409 sq m (4,400 sq ft) over 3 floors
- Comprising 6 no. bedrooms, 2 of which are located on 2nd floor
- Custom handmade staircase with stainless steel and brass railings topped with solid oak bannister
- Solid oak doors, floors and architrave throughout, Double aspect lighting in most rooms
- Interior gothic church windows with coving throughout
- South facing patio with curved stone wall and sandstone slabs
- Ash/walnut kitchen with granite island worktop
- Floor rope and featured day/night ambient lighting
- Underfloor oil fired heating throughout
- Stunning Two-Storey Stone turret as central façade feature
- 0.7 acre elevated site with countryside views
- Double detached garage which is suitable for conversion to self contained accommodation if required
- Less than 10 minutes drive from Letterkenny Town
With stone pillars and electronic gates on entrance, the property is approached by a sweeping tar mac driveway and manicured lawns with the added benefit of a beautifully positioned South facing stone patio area that enjoys all day sunshine.
Located in a peaceful area less than 10 minutes drive from Letterkenny Town, this property enjoys a countryside setting and is a must see to appreciate its style and elegance.
Property has been mica tested with results available on request. Entrance Foyer 6.0 x 5.0 Church style double doors on entrance. Porcelain tiled floor with inset lighting and curved steps leading to main foyer. Custom handmade staircase with stainless steel and brass railings topped with solid oak bannister.
Living Room 6.6 x 4.5 Double oak doors on entrance. Solid wooden flooring. Feature 3.3m high ceiling with gothic style coving and two centre lights with ceiling rose. Sandstone fireplace with marble inset and hearth. Gothic style inset shelving area. Triple aspect room promoting natural light.
Office 3.5 x 3.0 Solid wooden flooring.
Dining Room 5.0 x 4.5 Double door on entrance. Solid wooden flooring. Ornate coving and recessed ceiling lights. Built in window seat with open shelving surround. Double patio door leading to South facing paved patio area.
Snug 4.0 x 3.1 Solid wooden flooring. Ornate coving and recessed ceiling lights. Electric fire inset. Double doors leading to rear of property.
Kitchen 5.0 x 5.0 Porcelain tiled flooring. Vaulted glazed ceiling promoting natural light. Recessed ceiling lights. Eye and low level units and matching centre island with granite worktops. Rangemaster double electric oven with gas hob and tiled overhead extractor fan canopy. Plumbed for dishwasher. Custom made window seat.
Utility Room 4.5 x 1.7 Porcelain tiled flooring. Eye and low level units with single drainer sink. Plumbed for washing machine and tumble dryer. Access to linin cupboard/storage area. Laundry shoot to first floor. Door leading to rear of property.
Study/Ground Floor Bedroom 4.5 x 3.5 Solid wooden flooring. Access to shower room
Shower Room Tiled flooring and walls tiled floor to ceiling. Comprising w.c, wash hand basin and electric shower.
Landing Feature gothic style window promoting natural light. Linin cupboard fully shelved. Solid wooden flooring with inset lighting. Decorative coving. Stiarcase leading to second floor accommodation
Main Bedroom 5.6 x 3.6 Solid wooden flooring and feature curved stone wall. Double aspect windows promoting natural light. Recessed lighting. Access to main bathroom
Walk in Wardrobe 3.3 x 2.0 Fully shelved
Bathroom 4.0 x 3.7 Tiled flooring and partially tiled walls. Circular room with wrap around walk in shower stand alone bath and contemporary vanity unit with recessed lighting and storage. accessed via landing and main bedroom.
Bedroom 2 5.2 x 2.9 Solid wooden flooring. Fitted wardrobe.
Ensuite 2.8 x 1.6 Tiled flooring and walls. Comprising w.c, wash hand basin and shower
Bedroom 3 5.0 x 4.1 Solid wooden flooring. Fitted wardrobe
Jack & Jill Ensuite Tiled flooring and walls tiled floor to ceiling. Servicing both bedroom 3 & bedroom 4.
Bedroom 4 4.4 x 3.9 Solid wooden flooring. Fitted wardrobe.
Attic Room 1 4.4 x 4.2 Laminated timber flooring. Incorporating wc and wash hand basin. Suitable for bedroom/play room, games room, gym etc.
Attic Room 2 4.4 x 3.4 Laminated timber flooring. Suitable for bedroom/play room, games room, gym etc.
Detached Garage 6.0 x 4.0 Block built and lofted. incorporating wc and wash hand basin. Fully serviced with ESB and oil fired heating. Suitable for conversion if required.
BER: B2
BER Number: 116550807
Energy Performance Indicator: 118.37
Letterkenny is the largest and most populous town in County Donegal, located on the River Swilly. Along with the nearby city of Derry, it forms the major economic core of the north-west of Ireland. Letterkenny is renowned for its night-life. It has been identified as one of Europe's fastest growing towns by business owners. The town's major employers include the General Hospital, Pramerica, and the Department of Social and Family Affairs. There are 5 primary schools and 4 secondary schools in the town.
Letterkenny is well served by public transport. Bus Éireann and private coach companies operate a number of services to Dublin, Derry, and Galway. Two national primary roads serve the town: the N13 from the South (Stranorlar) and the N14 from the East (Lifford).
BER Details
BER Rating: B2
BER No.: 116550807
Energy Performance Indicator: 118.37 kWh/m²/yr

