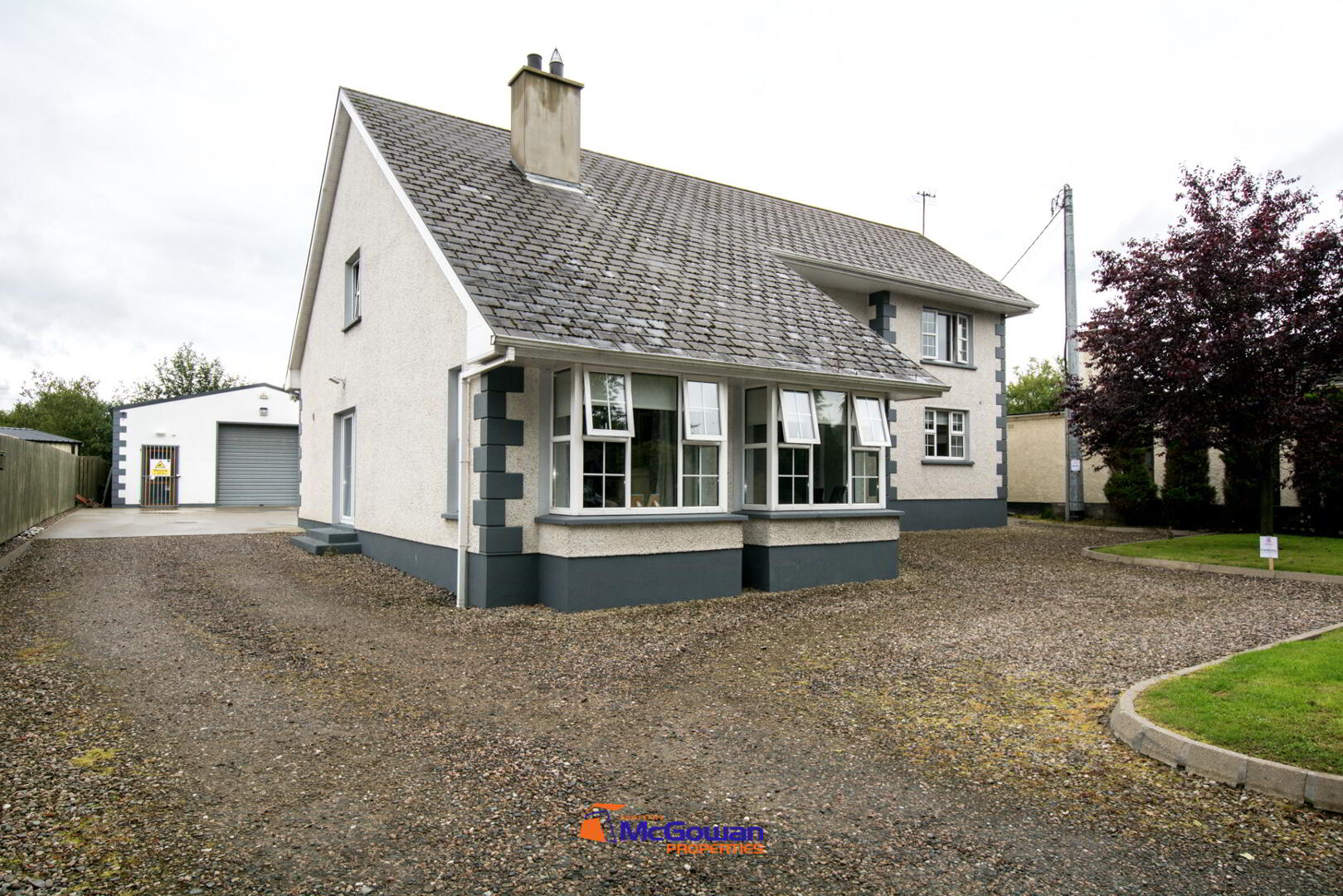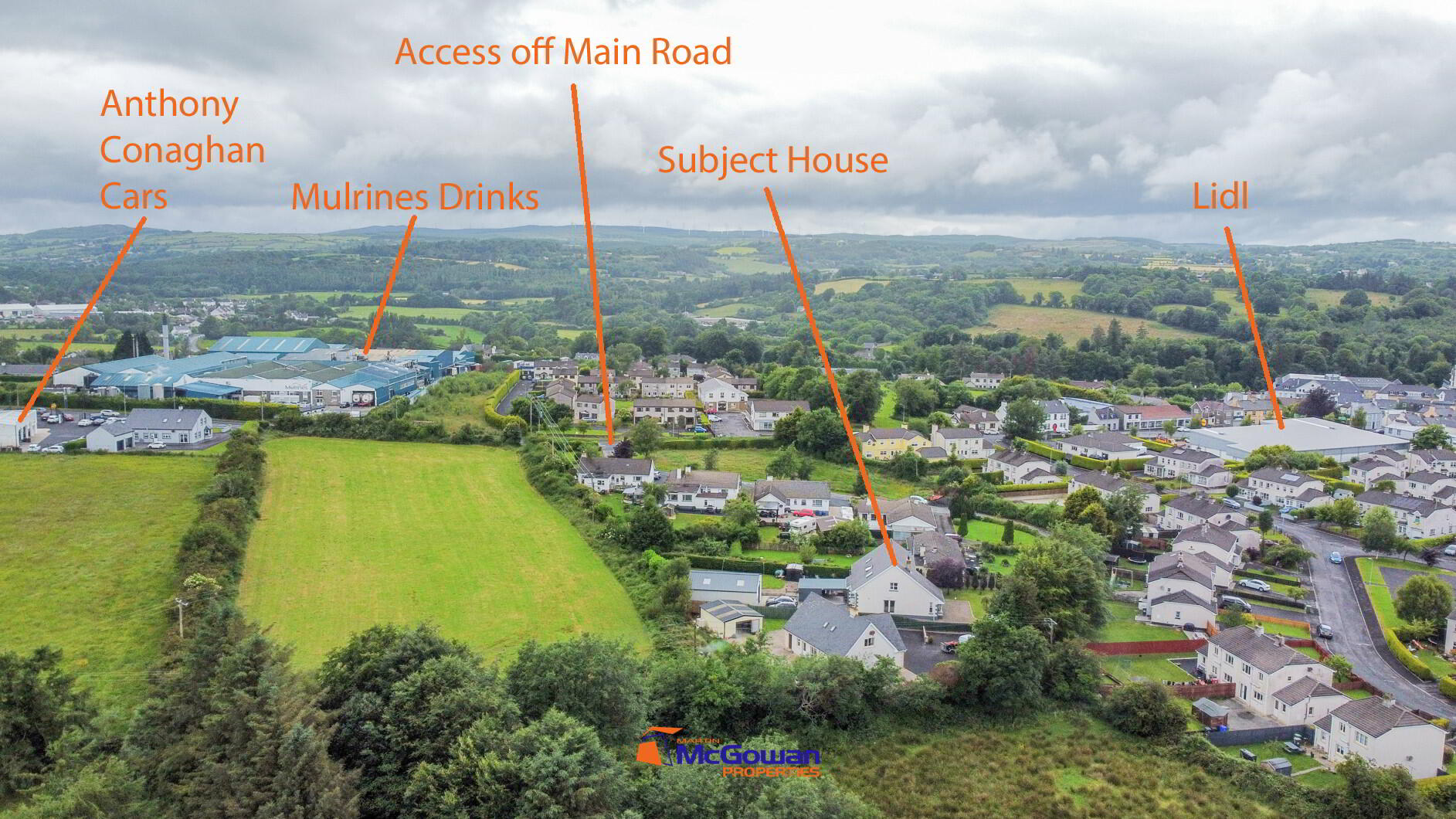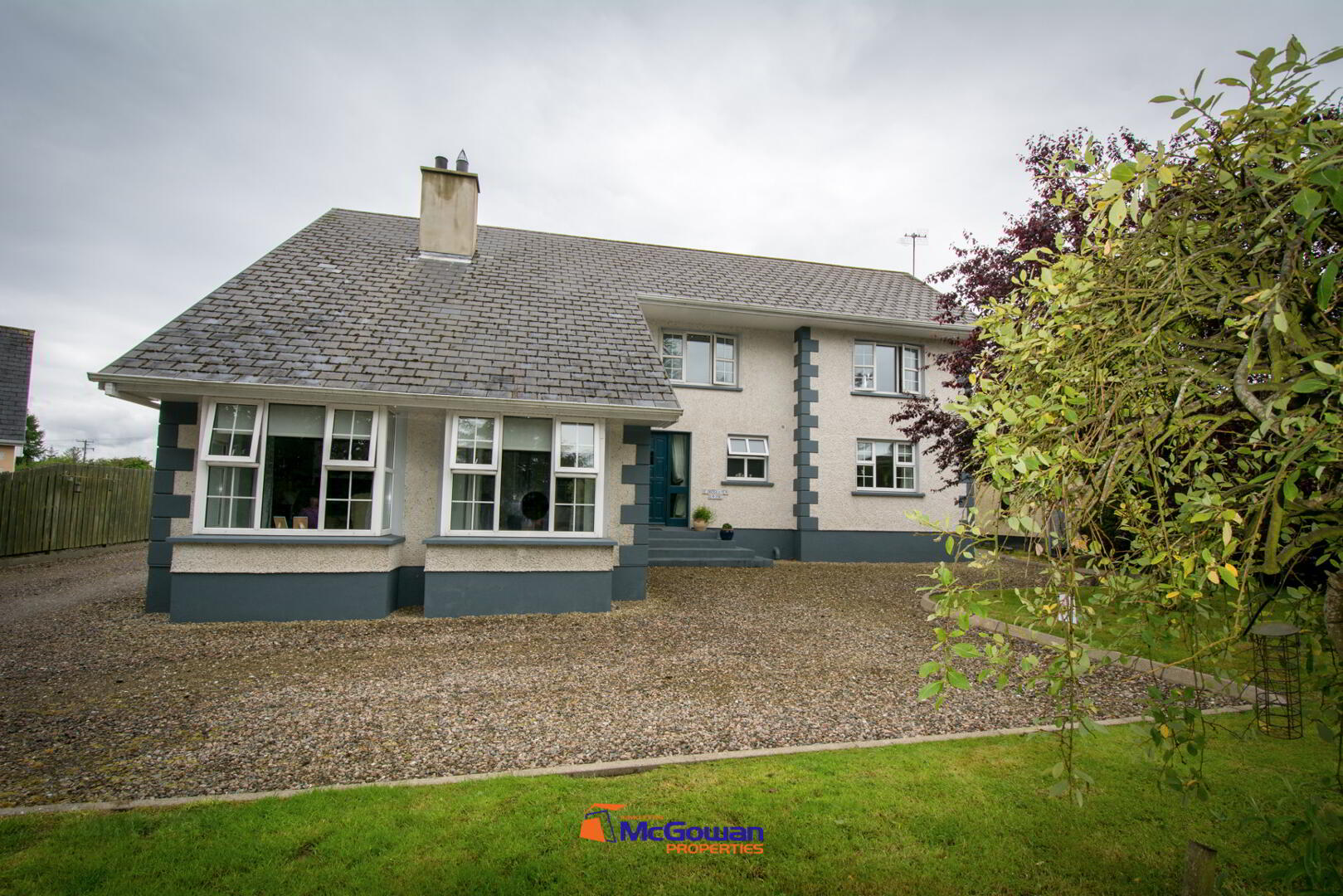


Donegal Street,
Ballybofey, F93TX68
6 Bed Detached House with garage
Sale agreed
6 Bedrooms
4 Bathrooms
2 Receptions
Property Overview
Status
Sale Agreed
Style
Detached House with garage
Bedrooms
6
Bathrooms
4
Receptions
2
Property Features
Size
260.1 sq m (2,800 sq ft)
Tenure
Not Provided
Energy Rating

Heating
Dual (Solid & Oil)
Property Financials
Price
Last listed at POA
Property Engagement
Views Last 7 Days
110
Views Last 30 Days
496
Views All Time
9,615

https://www.youtube.com/watch?v=wXyVh2ycXzE
We are proud to bring to the market this marvelous 6 bedroom split level family home, it occupies a sufficiently large town centre site and in addition it boasts a modern recently constructed cavity walled garage with commercial planning permission and could well lend itself to conversion into a spacious 3 bed apartment or town house (subject to planning, please note the sale is not subject to planning).
The front street is laid in stone with front and rear gardens laid in lawn with generous patio area and roofed space to the rear which makes barbecuing a treat no matter the weather, this property lends itself to both outdoor and indoor entertaining all year round.
With so much to offer not least the convenience to the shop’s, bar’s and local hotels and restaurants you can take the taxi off speed dial for its all within walking distance to this fine home as its nestled at the end of a quiet cul-de-sac just off the Main Donegal Road, Ballybofey.
The only way to fully appreciate this fabulous property is by internal viewing, call us on 074 91 90090.
https://www.youtube.com/watch?v=wXyVh2ycXzE
Accommodation comprises of the following.Entrance Hallway 4.34 x 1.86m
Chinese slate flooring, hardwood front door with side double glazed panels.
Side Hall 4.098 x 1.677m
Chinese slate flooring, split level, stairs solid with threads and risers partially carpeted and brass type stair rods securing same.
Sitting Room 5.48 x 4.95m*
2 no of bay windows and 2 no. of portrait windows, solid oak flooring, wooden surround fireplace with cast iron insert and granite hearth, decorative cornicing and ceiling rose, 3 tier decorative light fitting, walls painted with feature wall papered, double doors fully glazed leading back to middle hallway.
Living AreaKitchen / Dining Area / Living 7.0 x 3.666m
French doors leading to side of house, back boiler stove with red brick detail around, feature wall done in rough plaster, laminated flooring, high and low level painted solid kitchen units, low level oven, 4 ring gas hob, extractor fan, one and a half bowl single drainer sink, provision for dishwasher, microwave, decorative light fitting over dining table, partial brick detail separating both zones.
Walk - in Larder 1.2 x 0.98m
Fully shelved, wooden floor.
Utility 3.02 x 1.86m!
Plumbed for washing machine, 1 no. of window, pedestrian door leading to back of house, tiled floor, space for fridge.
W.C. 1.34 x 0.98m
Two piece white suite, W.H.B low level flush W.C., 1 no. of window, walls painted, splash back over WHB tiled.
Hot Press 1.45 x 1.3m
Walk-in, tank lagged, shelved, floor tiled.
Cloak Room off hallway 1.62 x 0.86m
Hanging space and shelving.
Bedroom 1 / Home Office 3.2 x 2.76m
Solid wooden flooring,walls painted, 1 no. of light fitting, 1 no. of window.
Bedroom 2 3.675 x 3.37m*
Pitch pine flooring, walls painted, 1 no. of window.
En-suite 2.05 x 1.85m*
Two piece white suite, W.H.B low level flush W.C., 1 no. of window, shaver light, large mirror, walls partially tiled, shower enclosure fully tiled, 1 no. of window.
Bedroom 3 / Reception Room 2.8 x 2.56m
Independent access via uPVC door leading to rear, walls painted, laminated flooring.
Family Bathroom 2.88 x 2.44m
3 piece white suite, low level flush W.C., pedestal sink, bath, shower enclosure fully tiled with Triton shower, partially paneled with top portion painted, floor tiled.
Landing 8.29 x 3.30m*
Gallery style landing, floor carpeted, 2 no. of velux roof lights, 2 no. of wall lights and 2 no. of recessed ceiling lights, eaves access.
Bedroom 4 - 4.16 x 2.49m
Walls painted, floor carpeted, 1 no. of window, trap door to attic.
Bedroom 5 - 4.48 x 4.14m
Walls painted, floor carpeted, 1 no. of window.
Walk-in Wardrobe 1.7 x 1.55m
Floor carpeted, walls painted, hanging rails within.
Bedroom 6 - 7.7 x 5.5m*/3.7~ (Could be easily made into 2 rooms)
Walls painted, floor carpeted, 1 no. of gable window, 1 no. of velux roof light, chimney breast in centre of room, double height void.
Shower Room 1.8 x 1.7m
Provision for low level flush W.C., shower tray in place and wall of enclosure fully tiled, piping and electrical cable left to hooking up a shower, W.H.B., floor tiled.
Partially Open Shed 4.9 x 7.4m
Concrete floor, timber frame with insulated cladding and roof, can facilitate a car.
Garage 9.86 x 8.87m (internal measurements)
Polished concrete flooring, water gully in centre of floor, 3 phase available to the property multiple sockets of various K.V.A and amp-ages, 4 no. of 5ft twin corrosive proof light fitting hanging from ceiling, electric remote controllled vehicle access door (3.02 wide x 3.3m high), pedestrian doorway fully glazed, walls done in finish screed plaster render, kingspan roof (7.2m to roof apex)
Features
All joinery painted in off white, concrete rear street, patio to rear,
Directions
Enter the following into google maps F93 TX68
Property Tax
Based on guide price annual property tax is €672
* = Measured to widest point, ! = Average measurement, ~ = measured to narrowest point.BER
Pending
BER Details
BER Rating: C2
BER No.: 114169022
Energy Performance Indicator: Not provided


