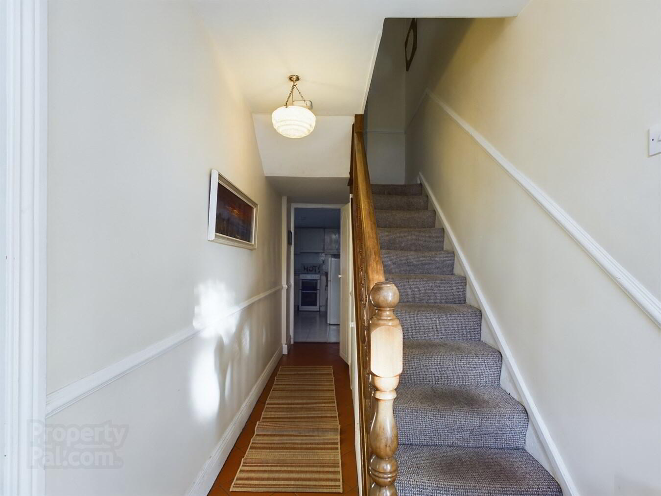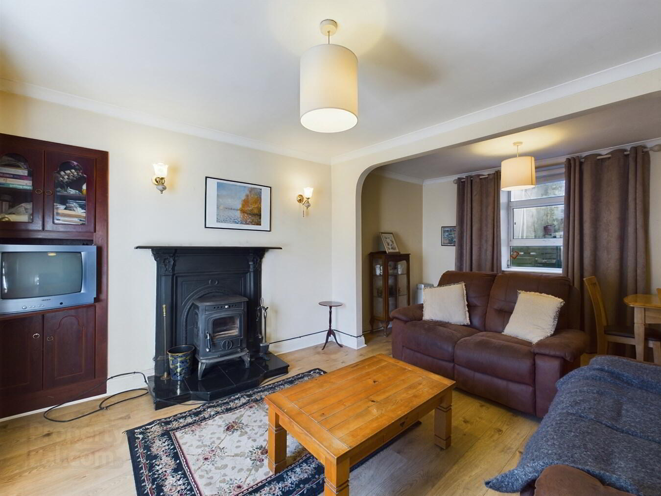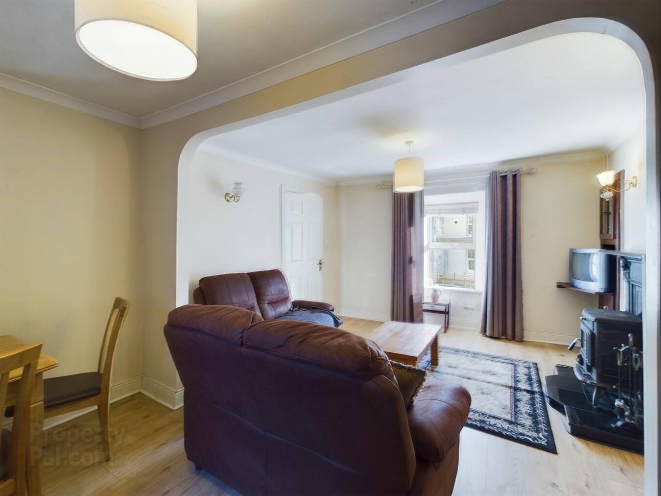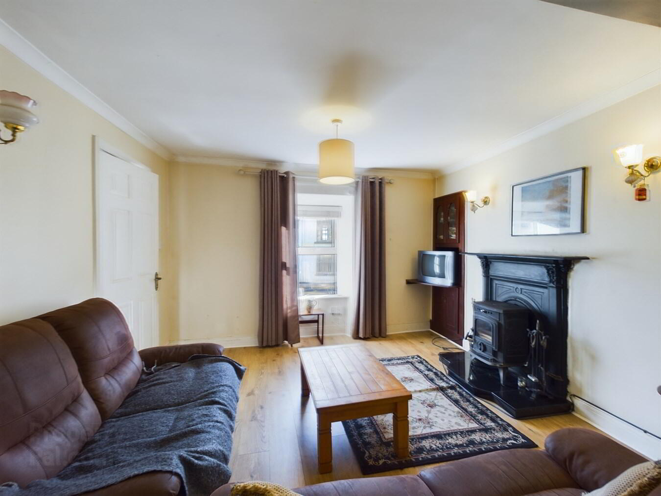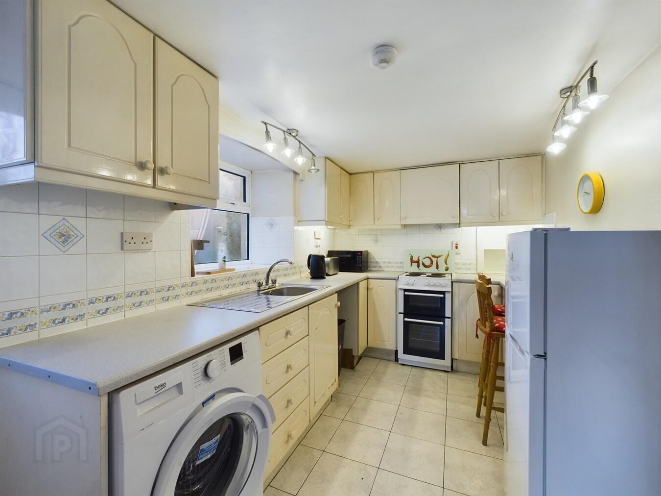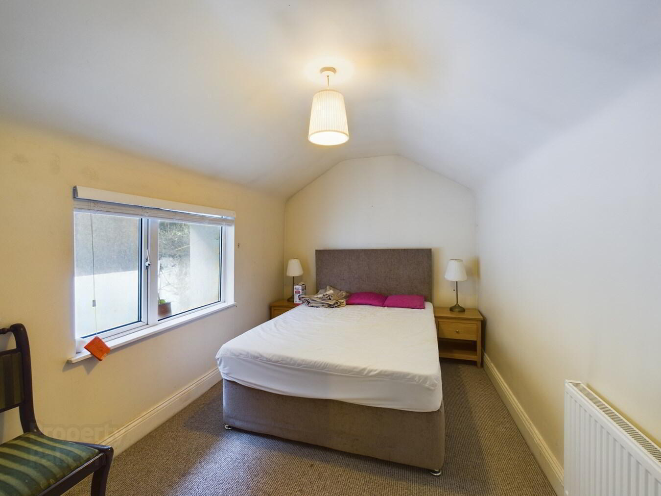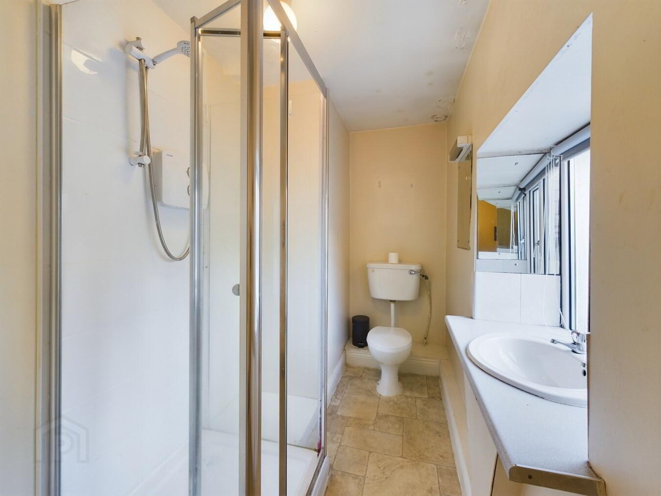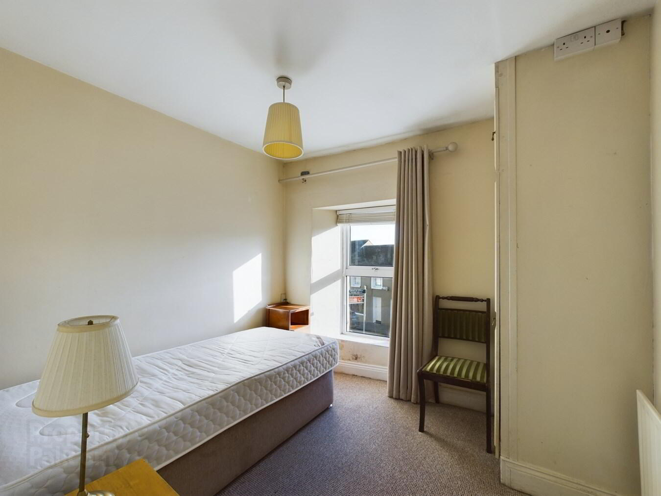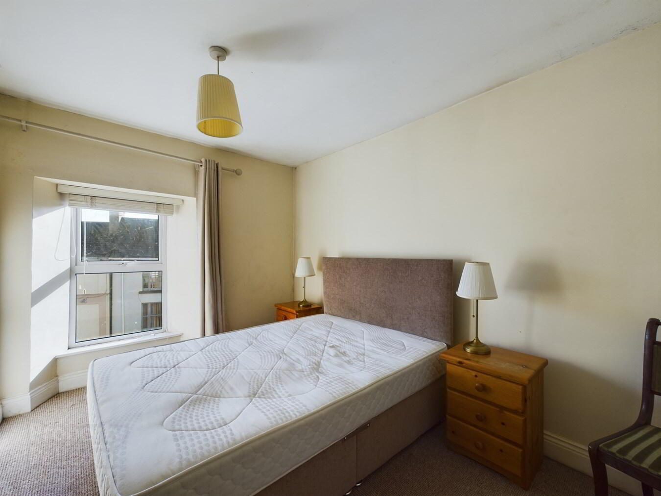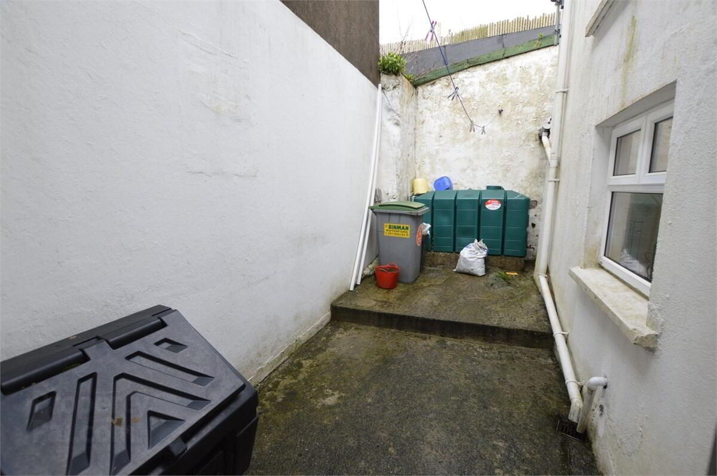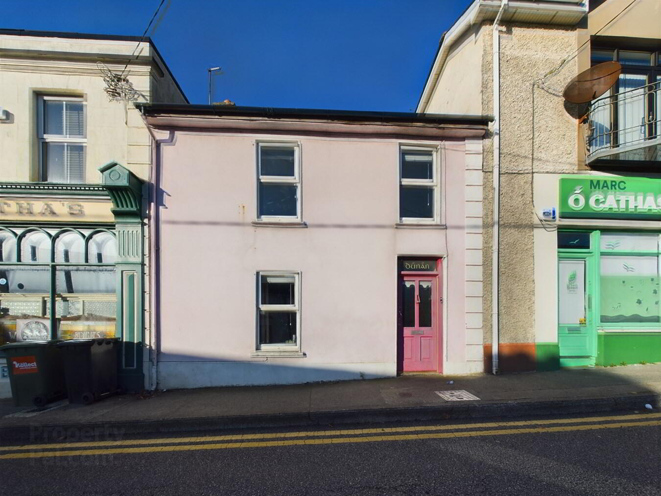Dúnán,
Tramore
3 Bed Terrace House
Guide Price €185,000
3 Bedrooms
1 Bathroom
Property Overview
Status
For Sale
Style
Terrace House
Bedrooms
3
Bathrooms
1
Property Features
Tenure
Freehold
Property Financials
Price
Guide Price €185,000
Stamp Duty
€1,850*²
Property Engagement
Views Last 7 Days
49
Views Last 30 Days
156
Views All Time
841
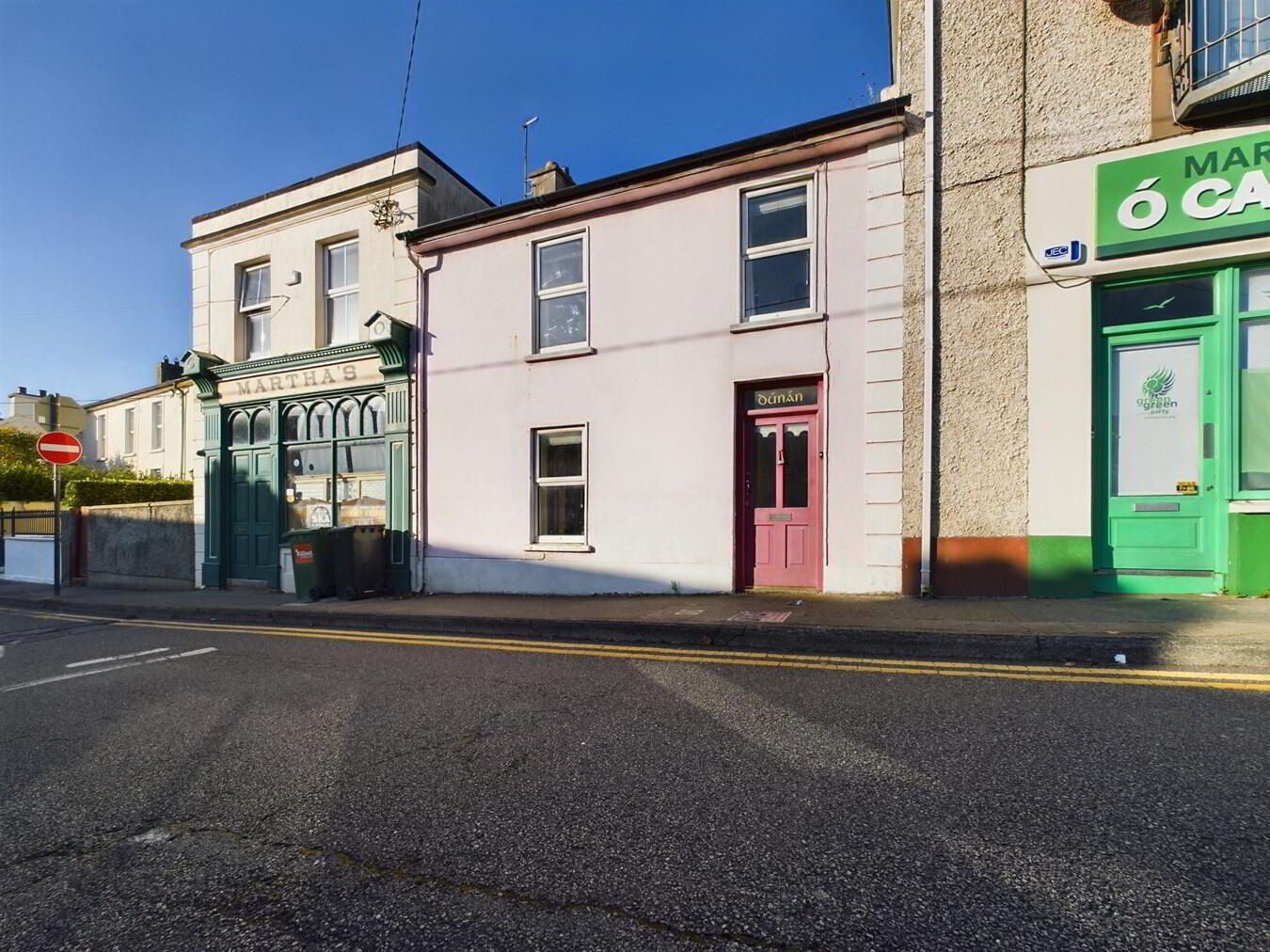
<p>A uniquely charming 3-bedroom terraced residence nestled in the heart of Tramore’s vibrant town centre. This centrally positioned home offers a perfect blend of comfort and convenience, making it an excellent choice for first-time buyers, investors, or those seeking a more manageable living space.</p><p>With its inviting facade, this property exudes character while a small yard to the rear provides a private outdoor retreat. On-street parking is available directly outside.</p><p>Located on Queen Street, a prime position in the heart of Tramore, this home is just steps away from an array of superb amenities. The newly pedestrianized plaza is only 150 meters away, offering a lively hub with local shops, cafes, and cultural attractions. Residents will appreciate the easy access to The Vee Café, Seagull Bakery, the charming Victoria House Pub, the serene Japanese Gardens, and the picturesque Doneraile Walk. Tramore Beach, the sand dunes, and the sce...</p>
Entrance Hall:
5.73m x 1.54m (18' 10" x 5' 1") Tiled flooring, storage beneath the stairs.
Living Room/Dining Area:
3.15m x 3.62m (10' 4" x 11' 11") and 1.93m x 3.58m (6' 4" x 11' 9") Laminate timber flooring, TV point. Cast iron stove.
Kitchen:
3.94m x 2.22m (12' 11" x 7' 3") Tiled flooring, fitted wall and counter kitchen cabinets, plumbed for washing machine, access to rear yard.
First Floor:
Landing:
1.36m x 1.91m (4' 6" x 6' 3") Carpet flooring.
Bedroom 1:
4.29m x 2.34m (14' 1" x 7' 8") Carpet flooring, built in wardrobe and wash hand basin.
Bathroom:
1.51m x 3.51m (4' 11" x 11' 6") Shower unit, wc and wash hand basin.
Bedroom 2:
2.40m x 2.69m (7' 10" x 8' 10") Carpet flooring and built in wardrobe.
Bedroom 3:
3.62m x 2.60m (11' 11" x 8' 6") Carpet flooring and built in wardrobe.
Outside and Services:
Features:
Centrally located in the heart of Tramores vibrant town centre.
Within walking distance to many wonderful amenities including Tramore Beach, the Japanese Gardens, Aldi and Victoria House pub.
Double-glazed windows throughout.
Oil-fired central heating.
Enclosed yard area to the rear.

Click here to view the 3D tour
