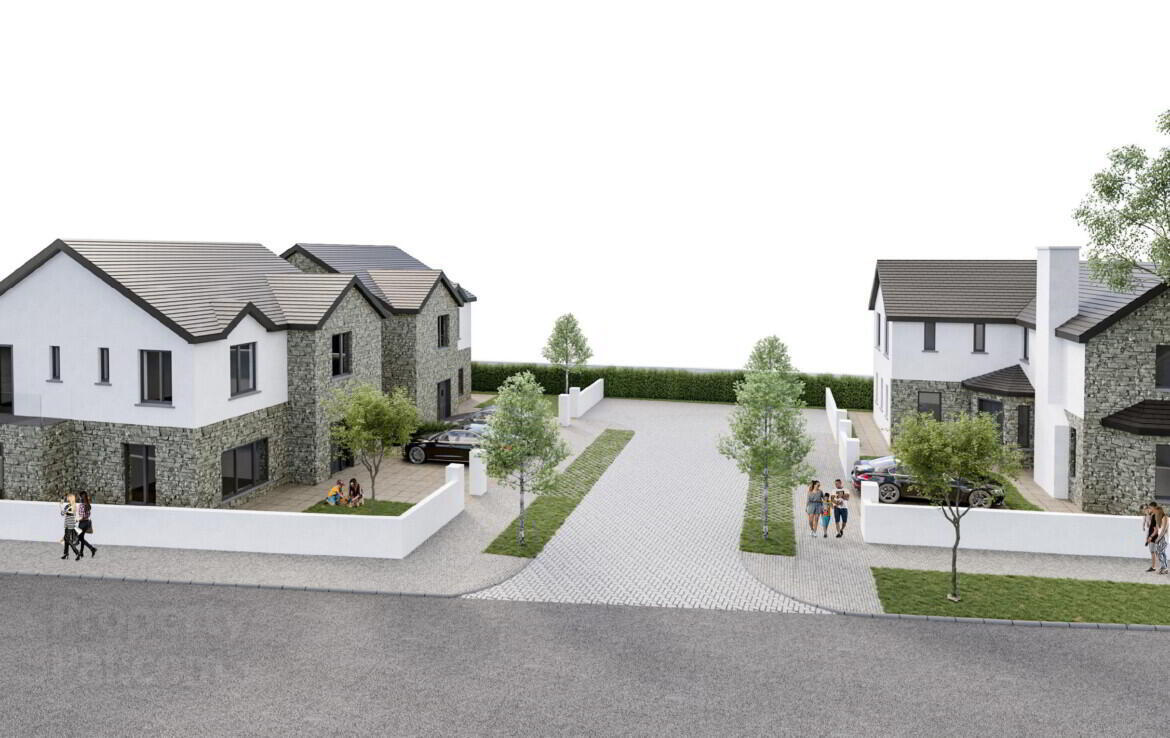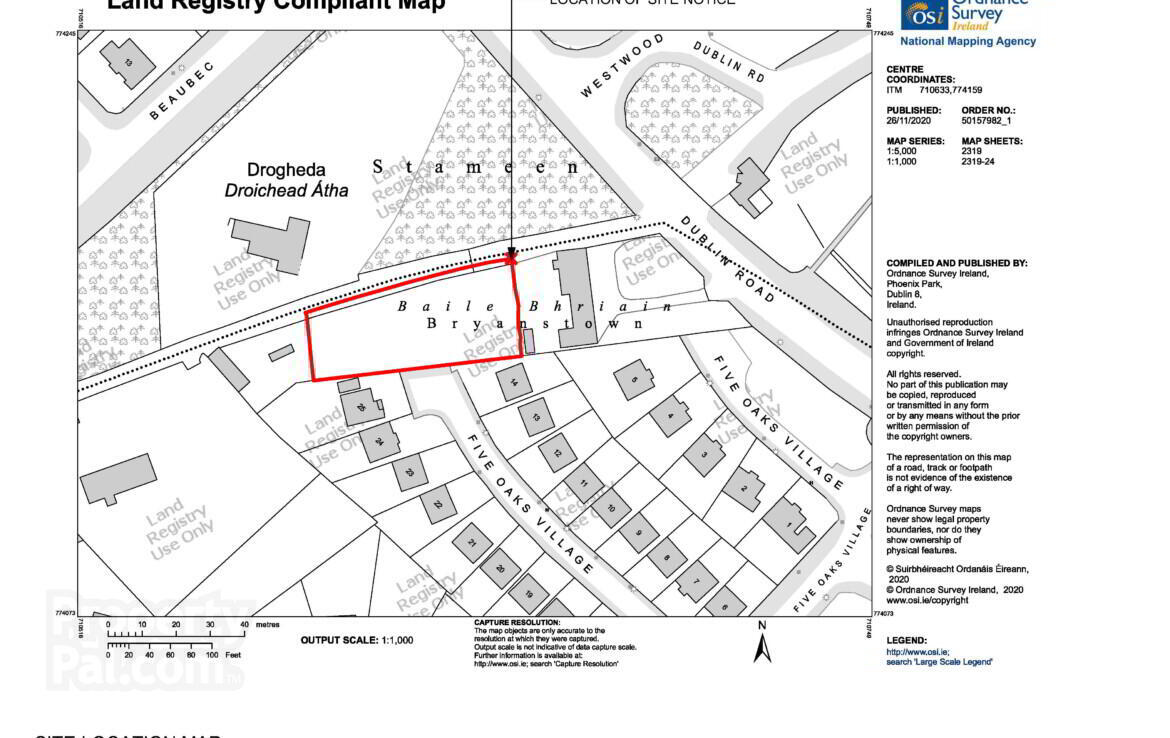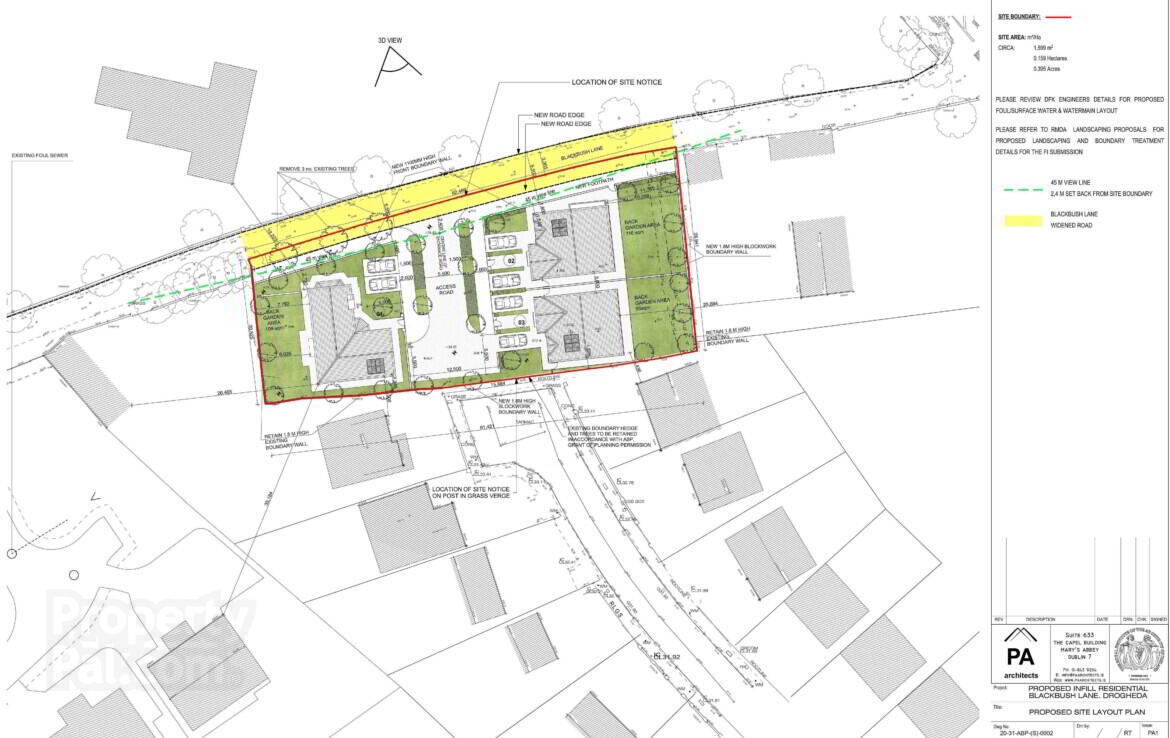


Development Site, @ Blackbush Lane,
Dublin Road, Bryanstown, Drogheda
Residential Land
Price €450,000
Property Overview
Status
For Sale
Land Type
Residential Land
Property Features
Energy Rating

Property Financials
Price
€450,000
Property Engagement
Views Last 7 Days
37
Views Last 30 Days
114
Views All Time
480

“Ready To Go” Development site with F.P.P
for 3 x large detached two storey dwellings
Dublin Road, Drogheda, Co Louth
Location
This site is located in the very sought after Dublin Road area located off the Dublin Road on the South side of Drogheda Town. The Dublin Road area is renowned for its strong sales which is underpinned by strong demand all year around. The subject site is just a 10 minute walk from Drogheda Train Station, a 25 minute drive to Dublin Airport, the M1 (10 min drive) and Drogheda Town (5 min drive). Drogheda Town offers a superb variety of amenities including shops, boutiques, restaurants, and sporting facilities. The immediate area is mainly of upmarket residential and once off luxury housing.
Description
This magnificent ‘’Ready To Go’’ development opportunity comprises of F.P.P. for 3 X Two storey luxury detached homes. The total site area extends to approximately 0.1598 ha (0.39 acres) and is currently fenced off from the lane. All borders are well defined and the site is accessed directly from Blackbush Lane, Dublin Road.
Planning
The site has full planning permission for the construction of 3 x 2 Storey detached dwellings along with new driveway entrance off Blackbush Lane. We are advised that this permission was granted by Louth County Council, planning ref:
Overview
-Superb residential development
opportunity (F.P.P.)
-Approx. 0.1598 ha (0.39 acres)
-Full planning permission for
the construction of 3 x Two Storey Detached Dwellings
Services
All services are available to the site, water, foul sewer, ESB & telecom.
Title
Freehold.
Viewing Details
By appointment – contact Shane Black MSCSI MRICS – 0868275295
BER Details
BER: Exempt
Price
AMV: €450,000
Site Pack enclosed – planning permission and floor & site plans
*** Copyright of jpeg photos – PA Architects, Suite 633 The Capel Building, Mary’s Abbey, Dublin 7, D07 FXF8


