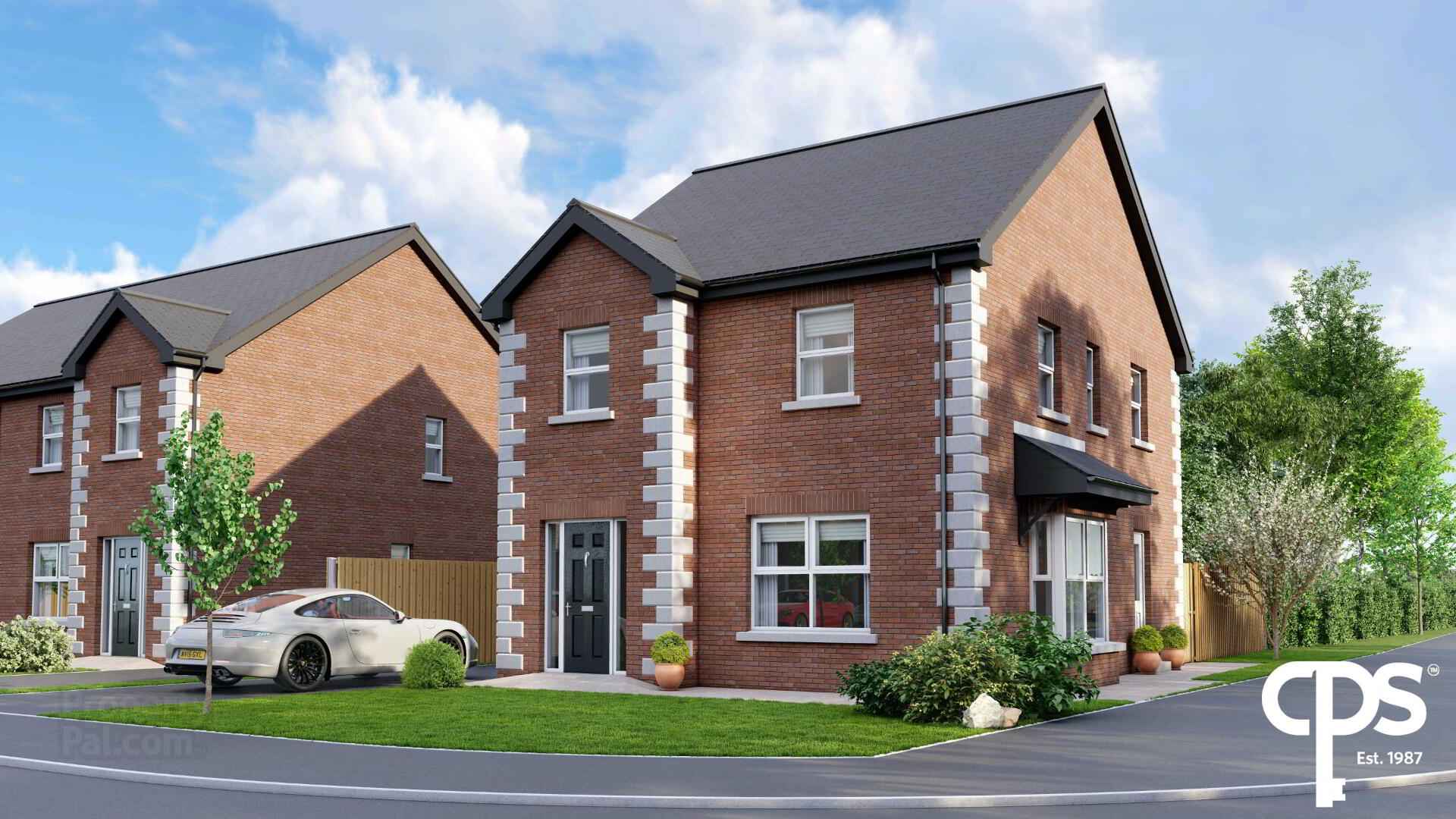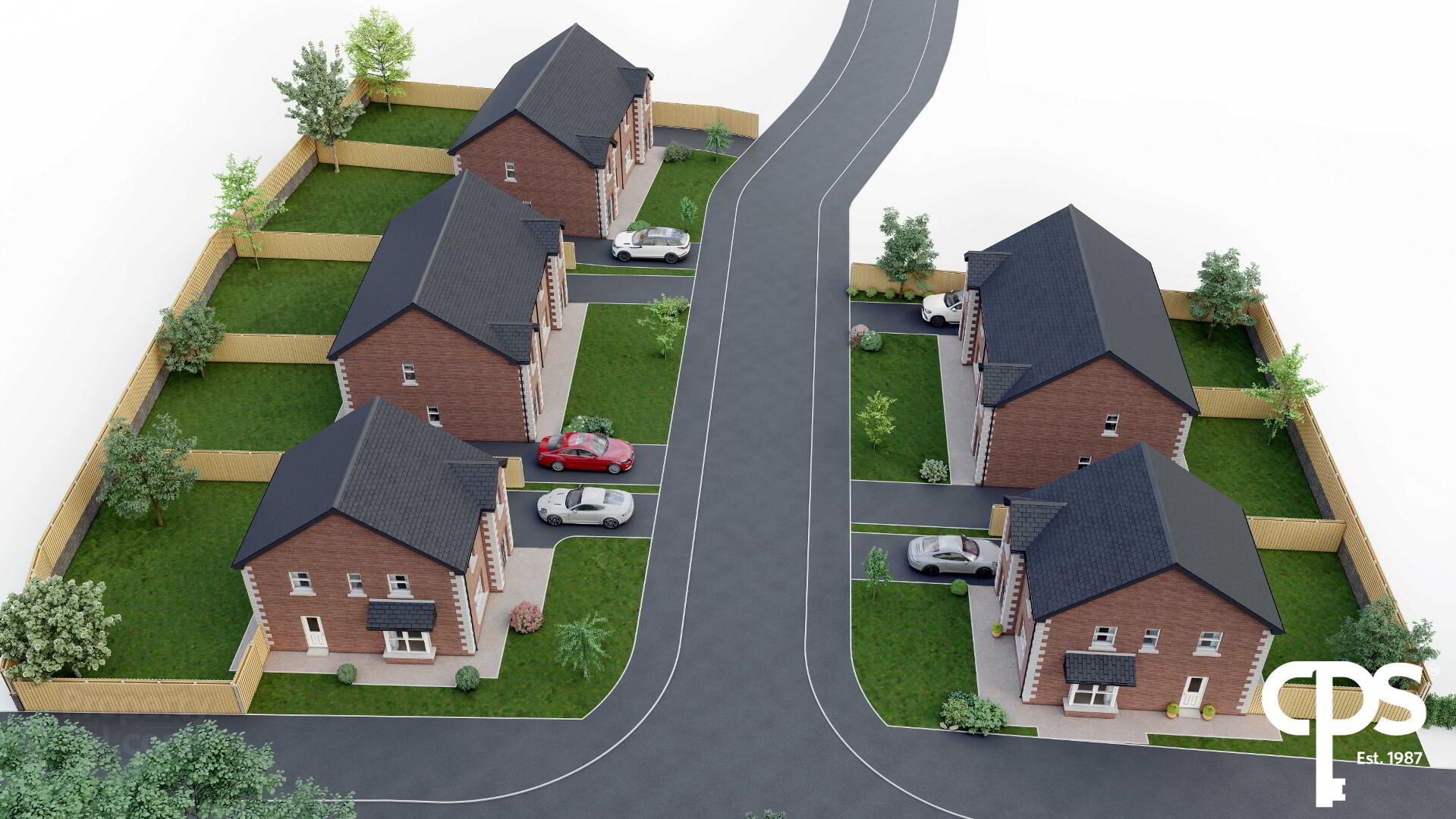

Detached, Edenderry Drive,
Maydown Road, Benburb, BT71 7TX
3 Bed Detached House (2 homes)
This property forms part of the Edenderry Drive development
Sale agreed
3 Bedrooms
3 Bathrooms
1 Reception
Property Overview
Status
Sale Agreed
Style
Detached House
Bedrooms
3
Bathrooms
3
Receptions
1
Property Features
Tenure
Not Provided
Heating
Oil
Property Financials
Price
£185,000
Property Engagement
Views Last 7 Days
47
Views Last 30 Days
176
Views All Time
1,576

This property may be suitable for Co-Ownership. Before applying, make sure that both you and the property meet their criteria.
Edenderry Drive Development
| Unit Name | Price | Size | Site Map |
|---|---|---|---|
| Site 51 Edenderry Drive | Sale agreed | 1,173.27 sq ft | |
| Site 52 Edenderry Drive | Sale agreed | 1,173.27 sq ft |
Site 51 Edenderry Drive
Price: Sale agreed
Size: 1,173.27 sq ft
Site 52 Edenderry Drive
Price: Sale agreed
Size: 1,173.27 sq ft

CPS are delighted to offer this three-bedroom detached property to the open market. The detached house type is only available across 2 sites here at Edenderry so are a premium amongst the options. This stunning home is situated in the village of Tullysaran, County Armagh. Armagh City Centre, Eglish, Moy and Benburb are all within a short drive away. This property will be presented to a high standard and would be a perfect family home. To request further information or to arrange a viewing by appointment only, please contact CPS on
02837528888
Features:
- Detached House
- Three Bedrooms
- Utility Room
- Oil Fired Central Heating
- UPVC Double Glazed Windows
- Off Street Parking
- Front and Rear Garden
Accommodation:
This detached home offers 1 large living room, kitchen/ dining area, utility room, ground floor guest WC, first floor family bathroom and 3 bedrooms with master en-suite.
For further information on availability please contact Conor or Shane at CPS Armagh.
There will be a very limited stock of the detached house type due to there only being two on site so be sure to get in touch to avoid disappointment.
External
To the front of the property will be a small garden laid in lawn with parking for the home to the side of the property for multiple cars. To the rear is a garden area laid in lawn with an entertainment area also.
Please note the CGI’s provided are to give an illustration of the layout of the property solely.

