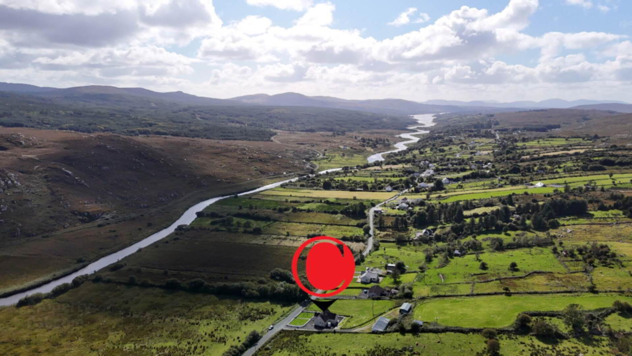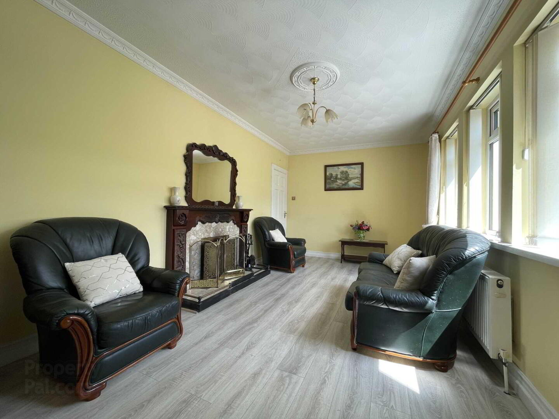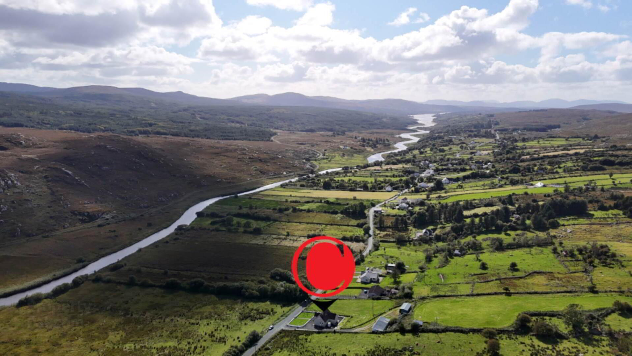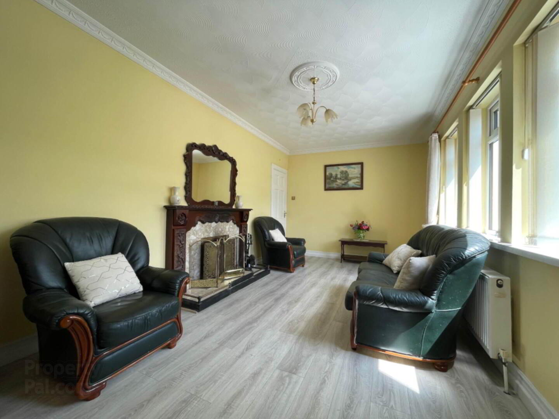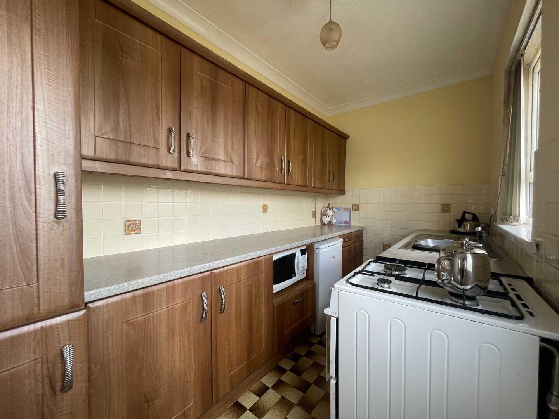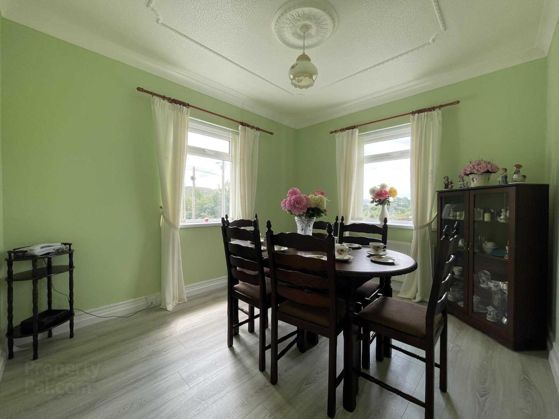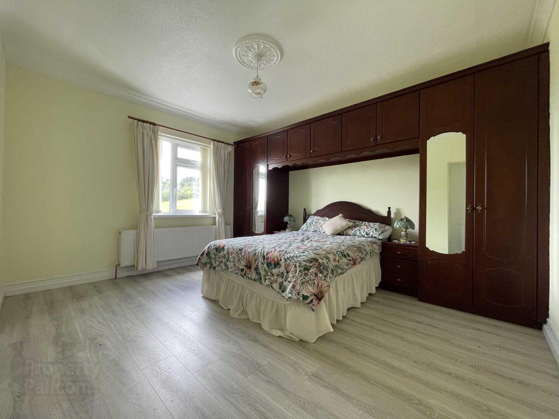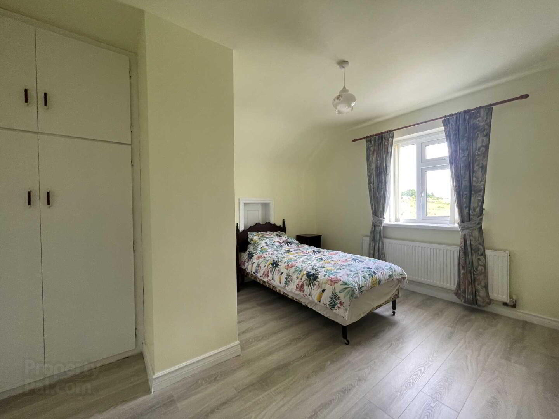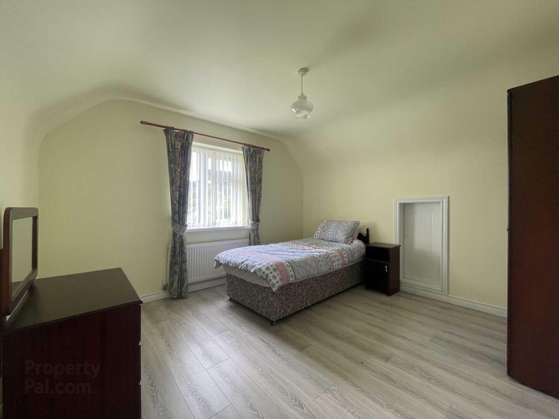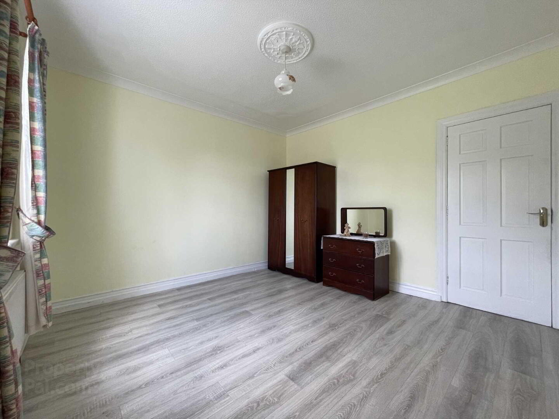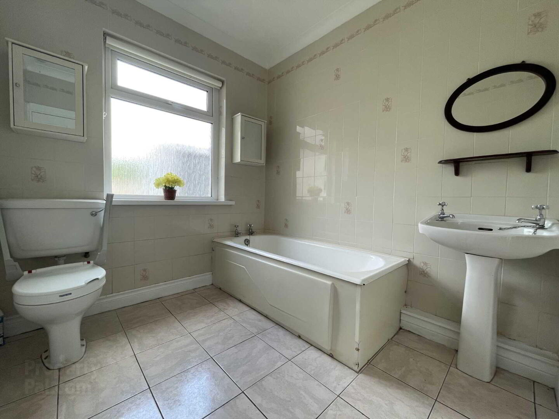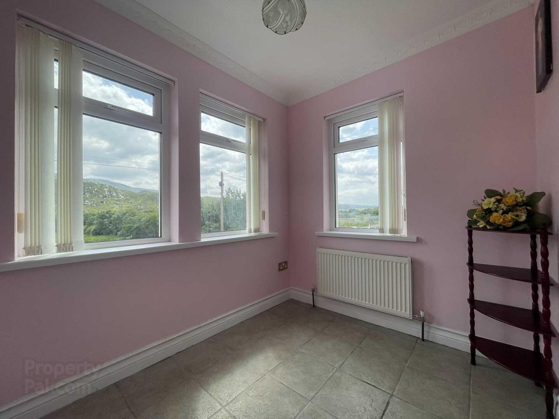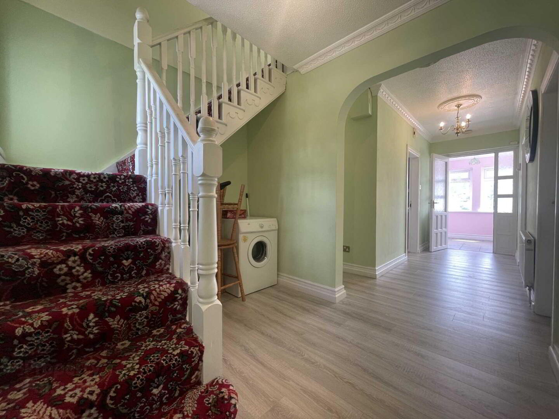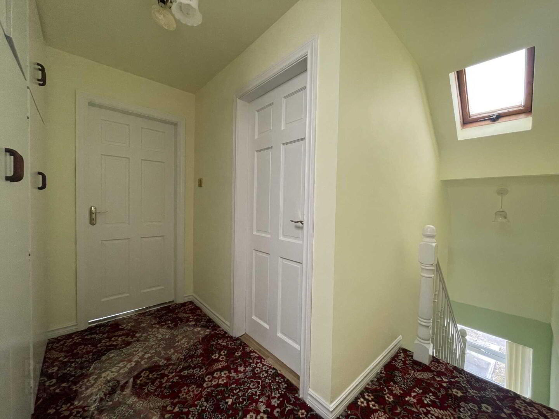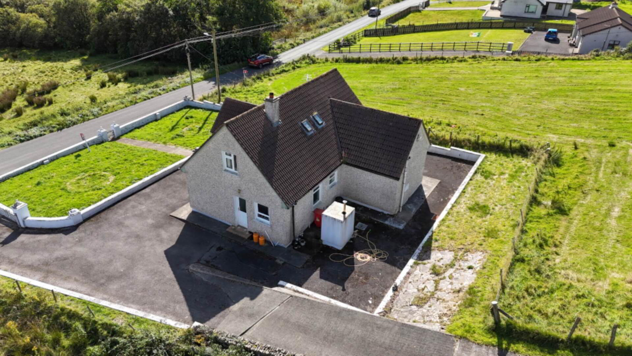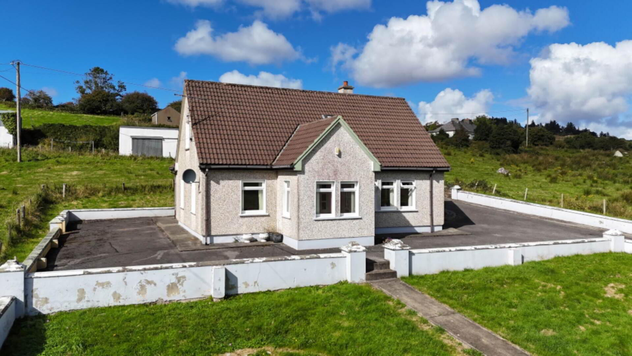Derryleconnell
Doochary, F94TC93
5 Bed Detached House
Guide Price €184,950
5 Bedrooms
2 Bathrooms
1 Reception
Property Overview
Status
For Sale
Style
Detached House
Bedrooms
5
Bathrooms
2
Receptions
1
Property Features
Tenure
Not Provided
Property Financials
Price
Guide Price €184,950
Stamp Duty
€1,849.50*²
Property Engagement
Views Last 7 Days
97
Views Last 30 Days
391
Views All Time
3,627
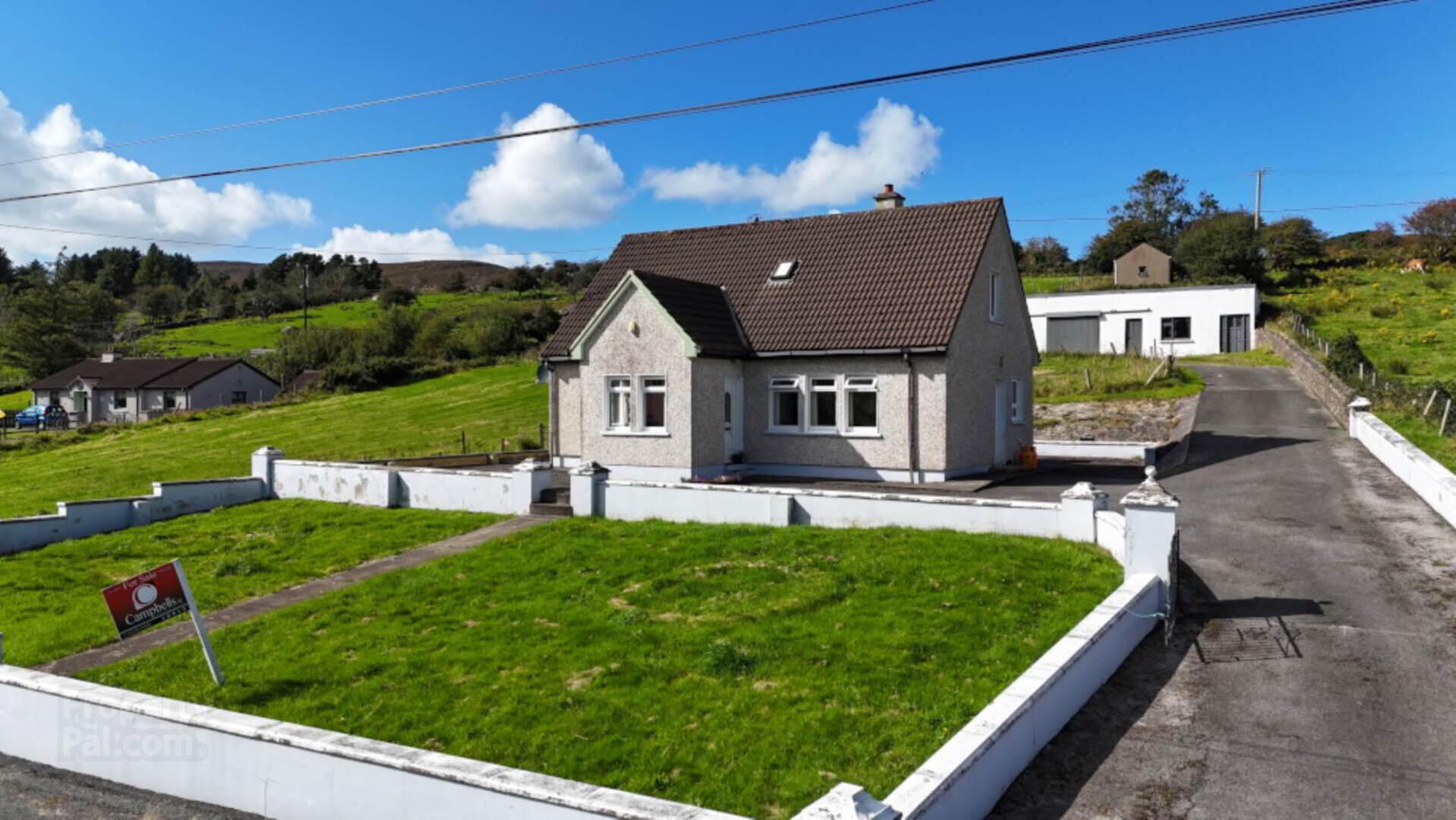
Features
- Elevated Site Boasting Beautiful Countryside Views
- Ideal Family / Holiday Home
- Convenient To Doochary Village & It`s Amenities
The property is situated on a slightly elevated site extending to approx. 0.5 acres boasting beautiful countryside views towards the Gweebarra River whilst it is conveniently located along the main Lettermacaward to Doochary Road just a few minutes drive from Doochary village itself and numerous local amenities.
Internally the property consists of a bright spacious living room with open fireplace, small kitchen area with fitted units and cupboards, four spacious double bedrooms and a fully tiled main bathroom on the ground floor as well as an additional shower room on the first floor.
Viewing comes highly recommended and by strict appointment with Campbells.
Our Ref: K927
Entrance Hall - 2.58m (8'6") x 2.06m (6'9")
Hallway - 3.88m (12'9") x 6.45m (21'2")
Living Room - 5.62m (18'5") x 2.98m (9'9")
Quality Wooden Panel Flooring, Open Fireplace
Kitchen - 1.84m (6'0") x 3.47m (11'5")
Fitted Kitchen Units & Worktops, Tiled Floor
Dining Room - 3.43m (11'3") x 2.98m (9'9")
Quality Wooden Panel Flooring
Bedroom 1 - 4.15m (13'7") x 3.61m (11'10")
Fitted Wardrobe Units, Quality Wooden Panel Flooring
Bedroom 2 - 3.43m (11'3") x 3.47m (11'5")
Quality Wooden Panel Flooring
Bathroom - 2.2m (7'3") x 2.4m (7'10")
Fully Tiled, Bathtub, WC & WHB
Boiler Room - 1.4m (4'7") x 1.07m (3'6")
Landing - 3.08m (10'1") x 3.63m (11'11")
Carpet Flooring
Bedroom 3 - 4.03m (13'3") x 3.63m (11'11")
Quality Wooden Panel Flooring
Bedroom 4 - 3.43m (11'3") x 3.63m (11'11")
Quality Wooden Panel Flooring
Shower Room - 2.2m (7'3") x 1.77m (5'10")
Partially Tiled, Corner Shower Unit, WC & WHB
Notice
Please note we have not tested any apparatus, fixtures, fittings, or services. Interested parties must undertake their own investigation into the working order of these items. All measurements are approximate and photographs provided for guidance only.

Click here to view the video
