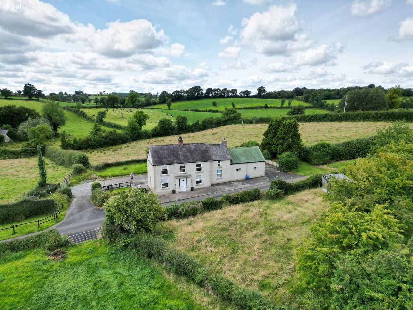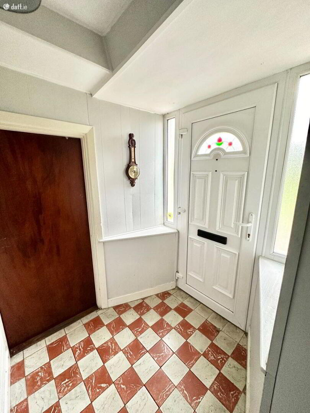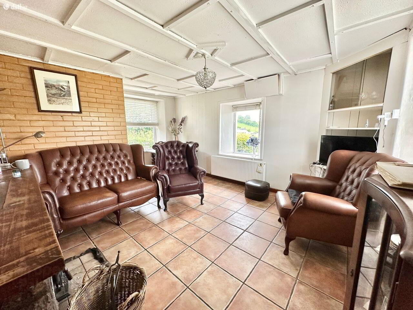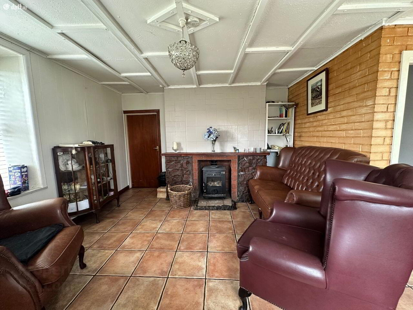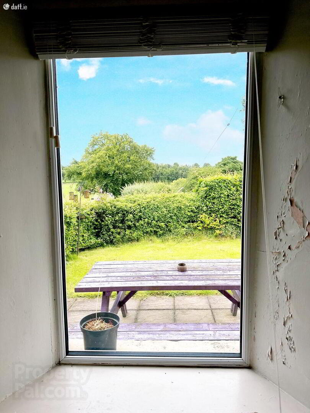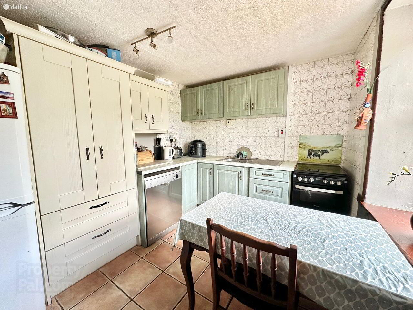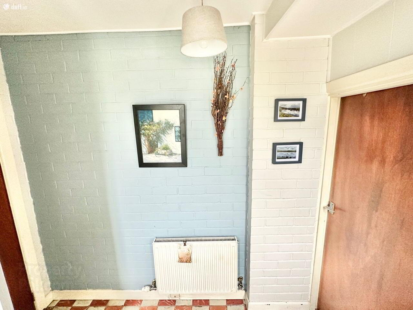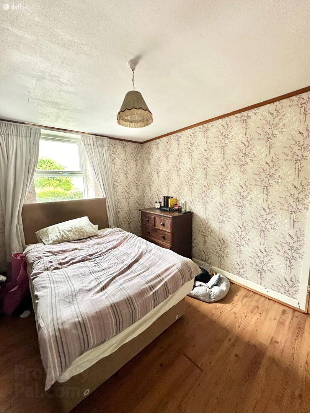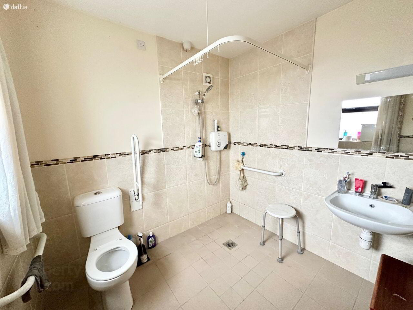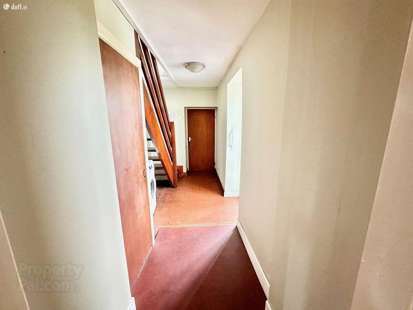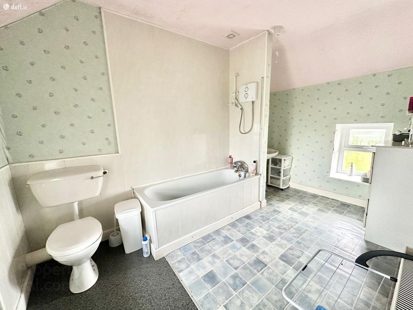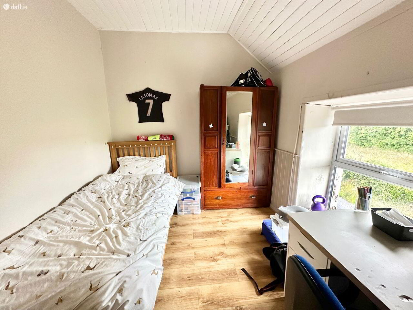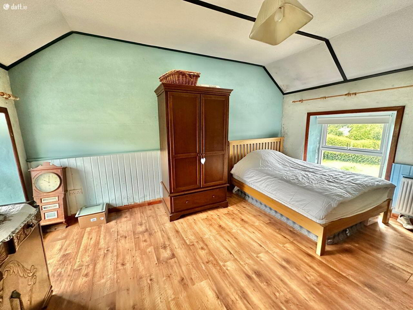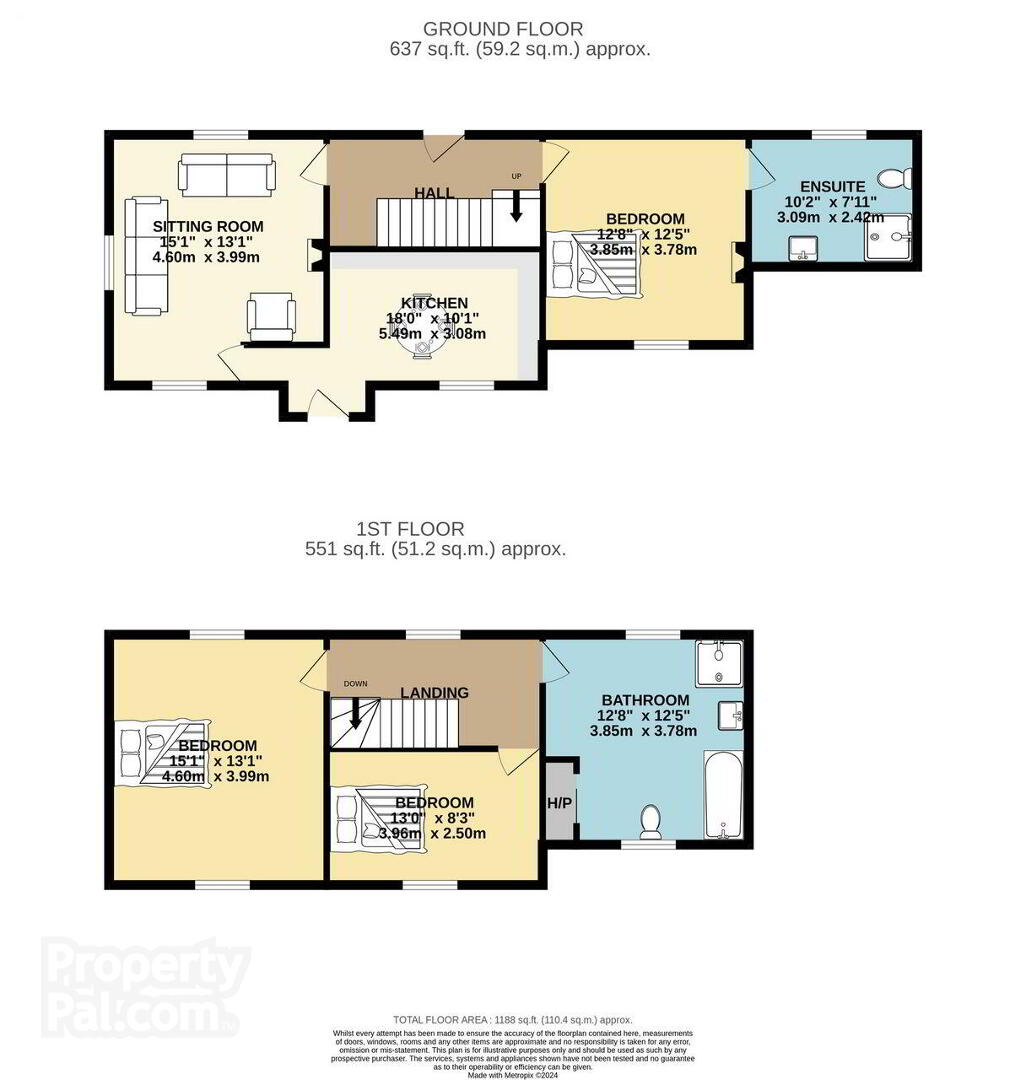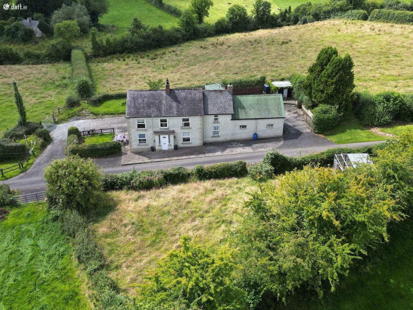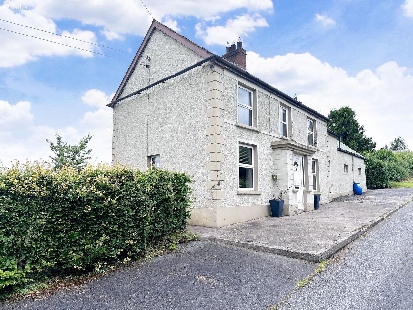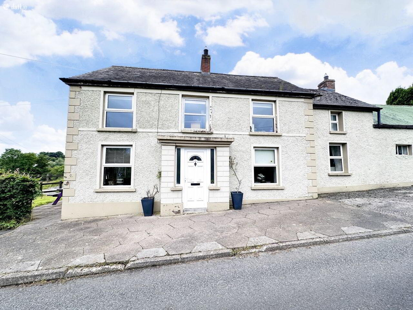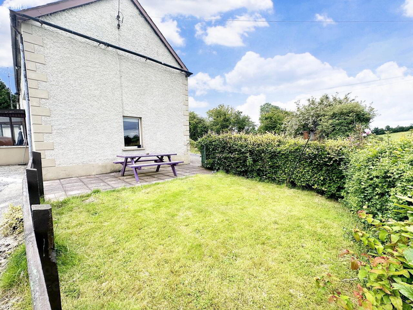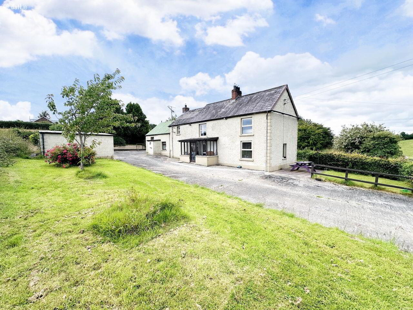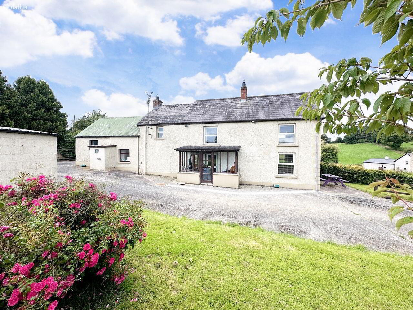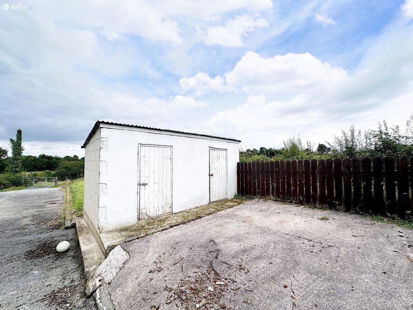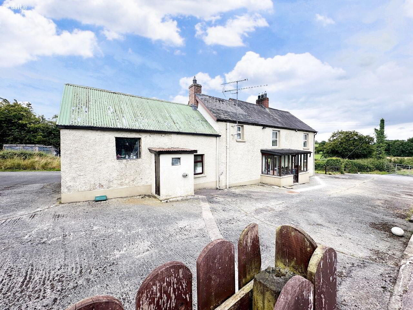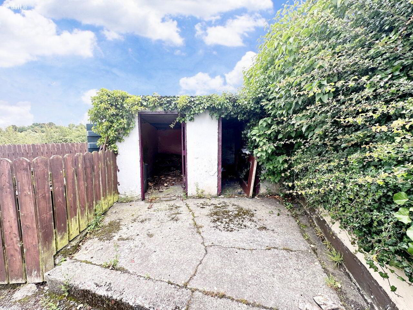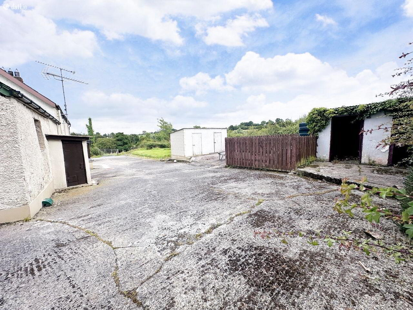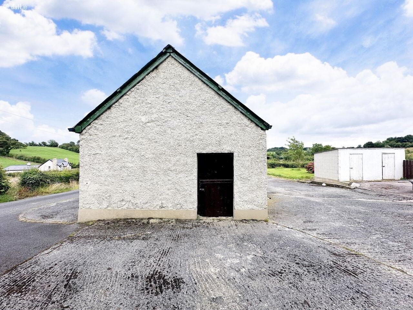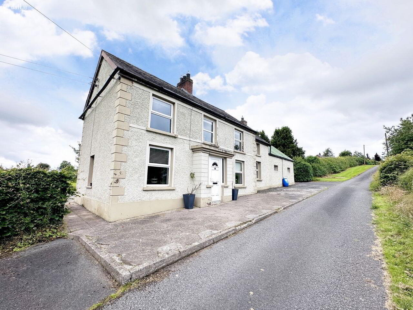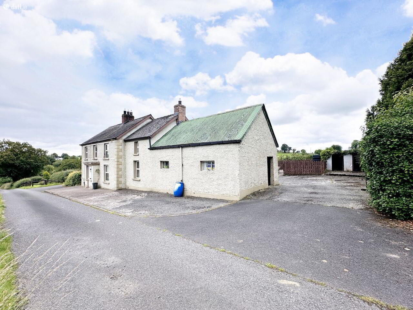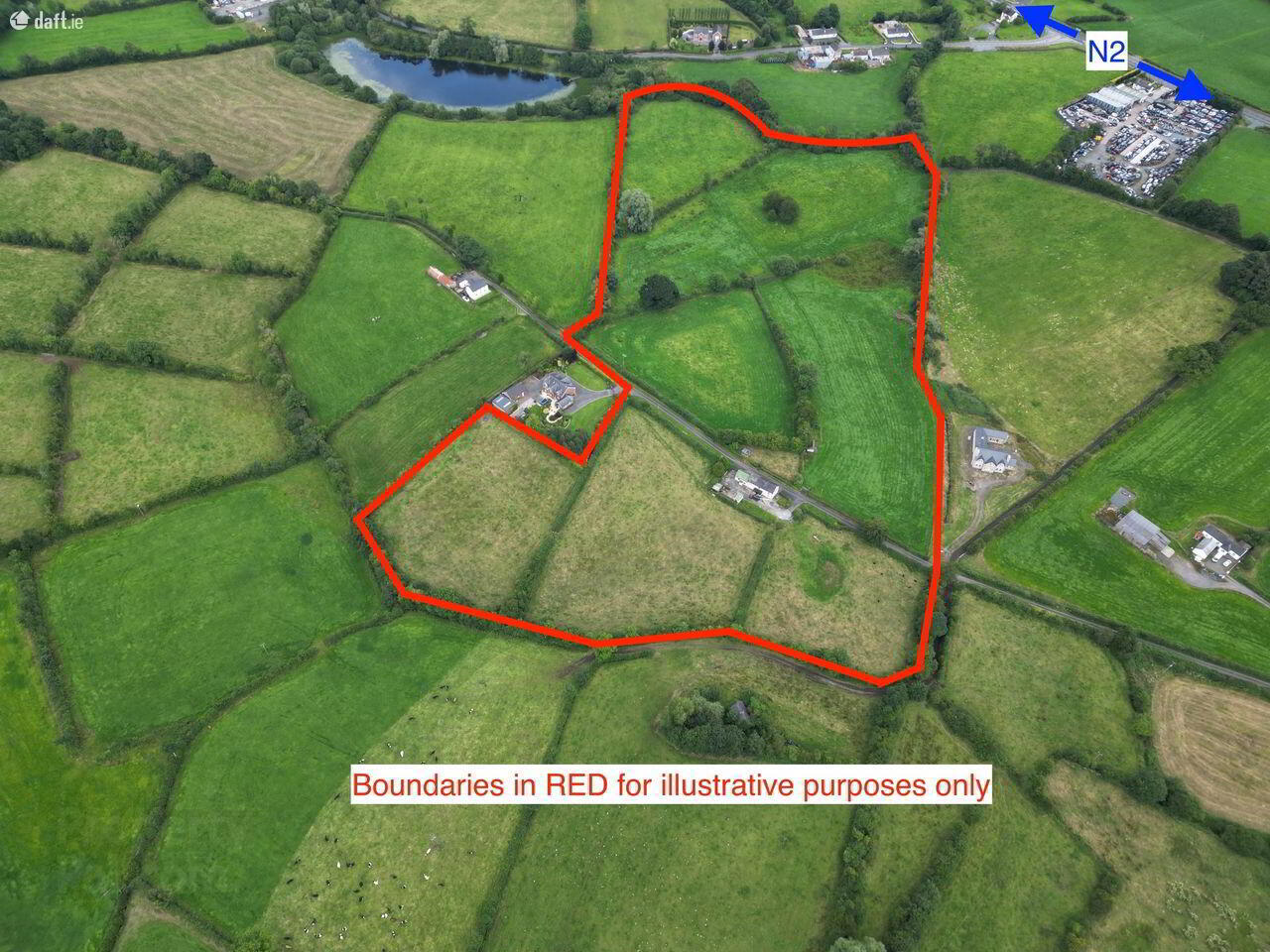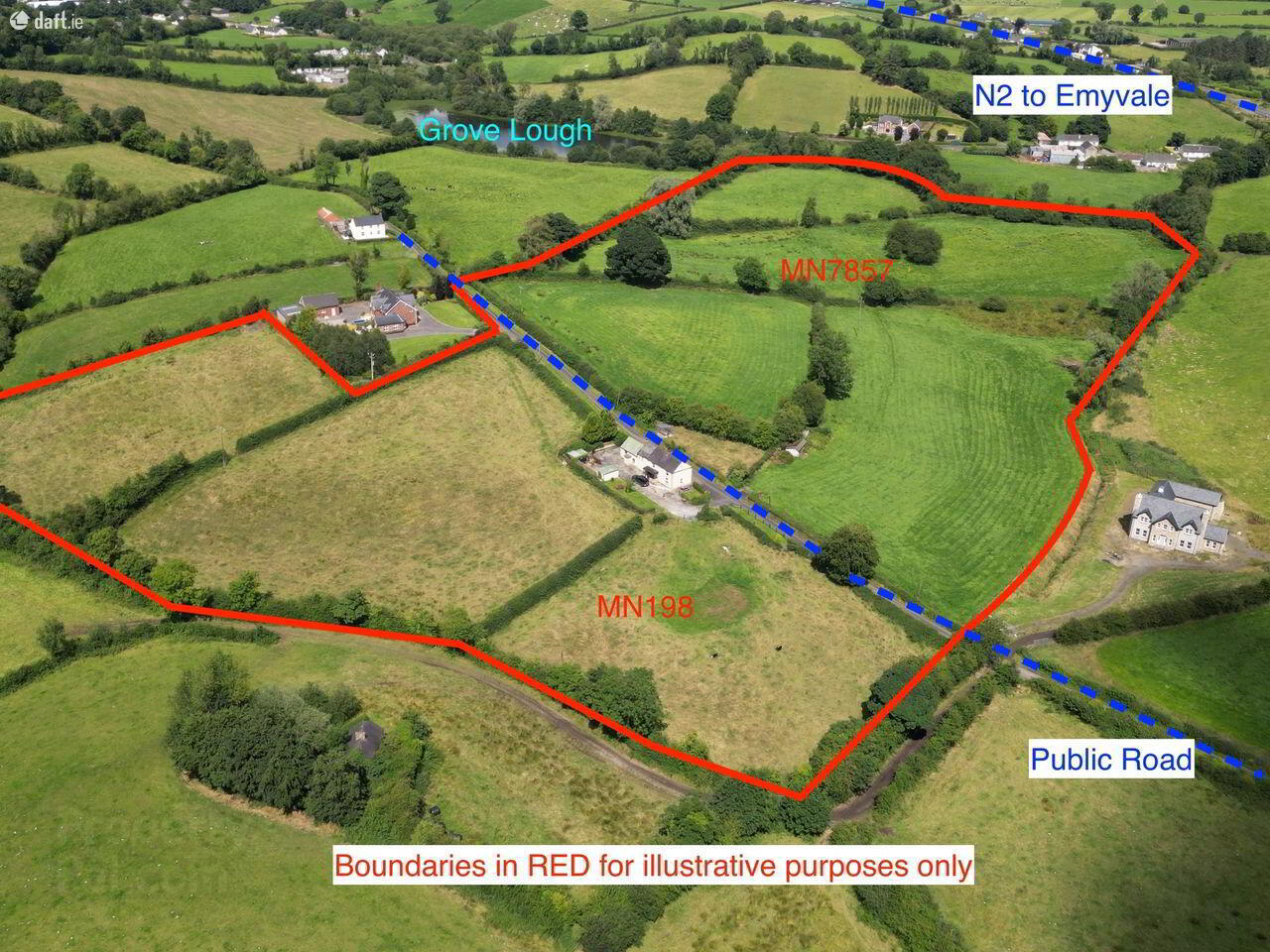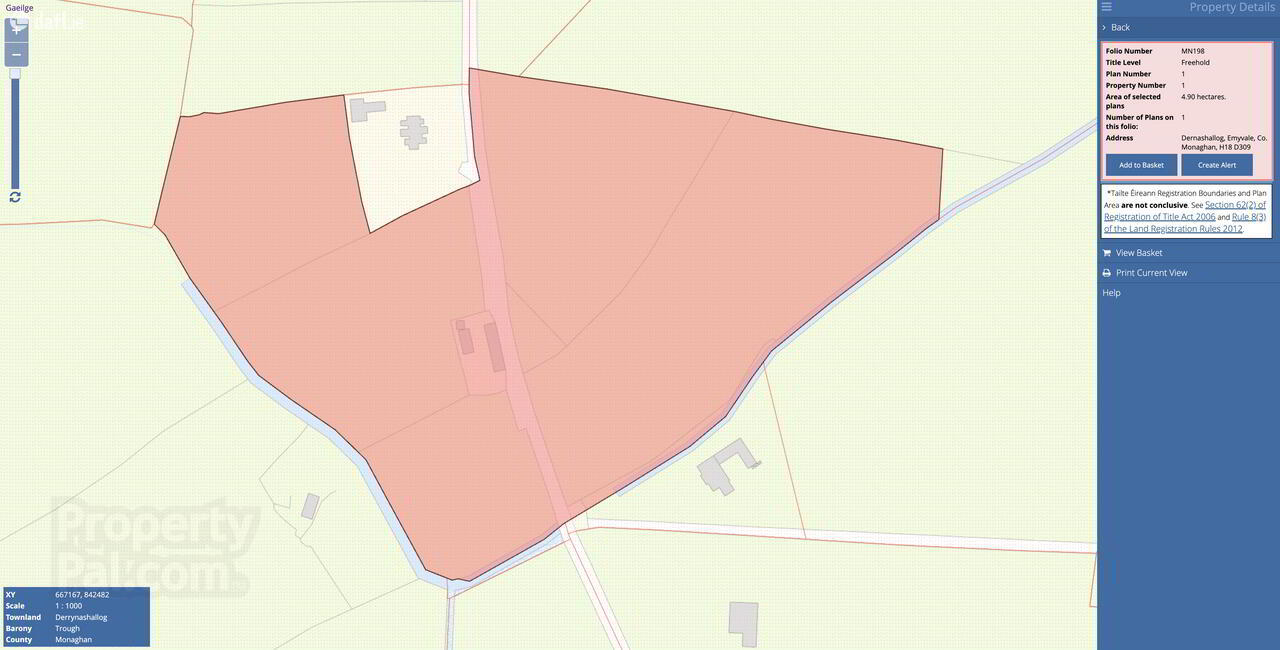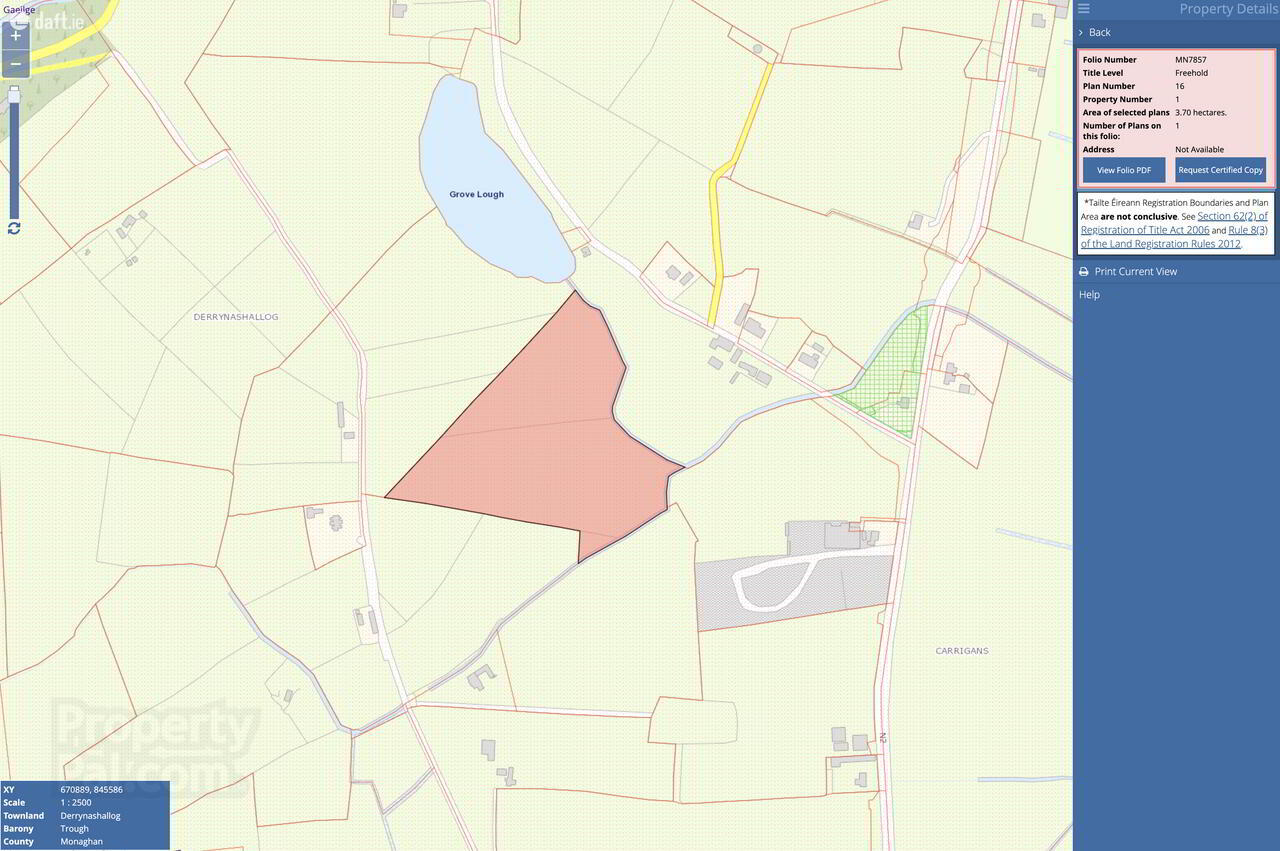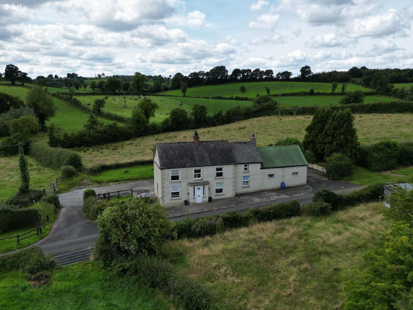Dernashallog
Emyvale
Land
Price €450,000
Property Overview
Status
For Sale
Land Type
Land
Property Features
Size
80,937 sq m (871,197.8 sq ft)
Energy Rating

Property Financials
Price
€450,000
Property Engagement
Views Last 7 Days
65
Views Last 30 Days
259
Views All Time
2,457
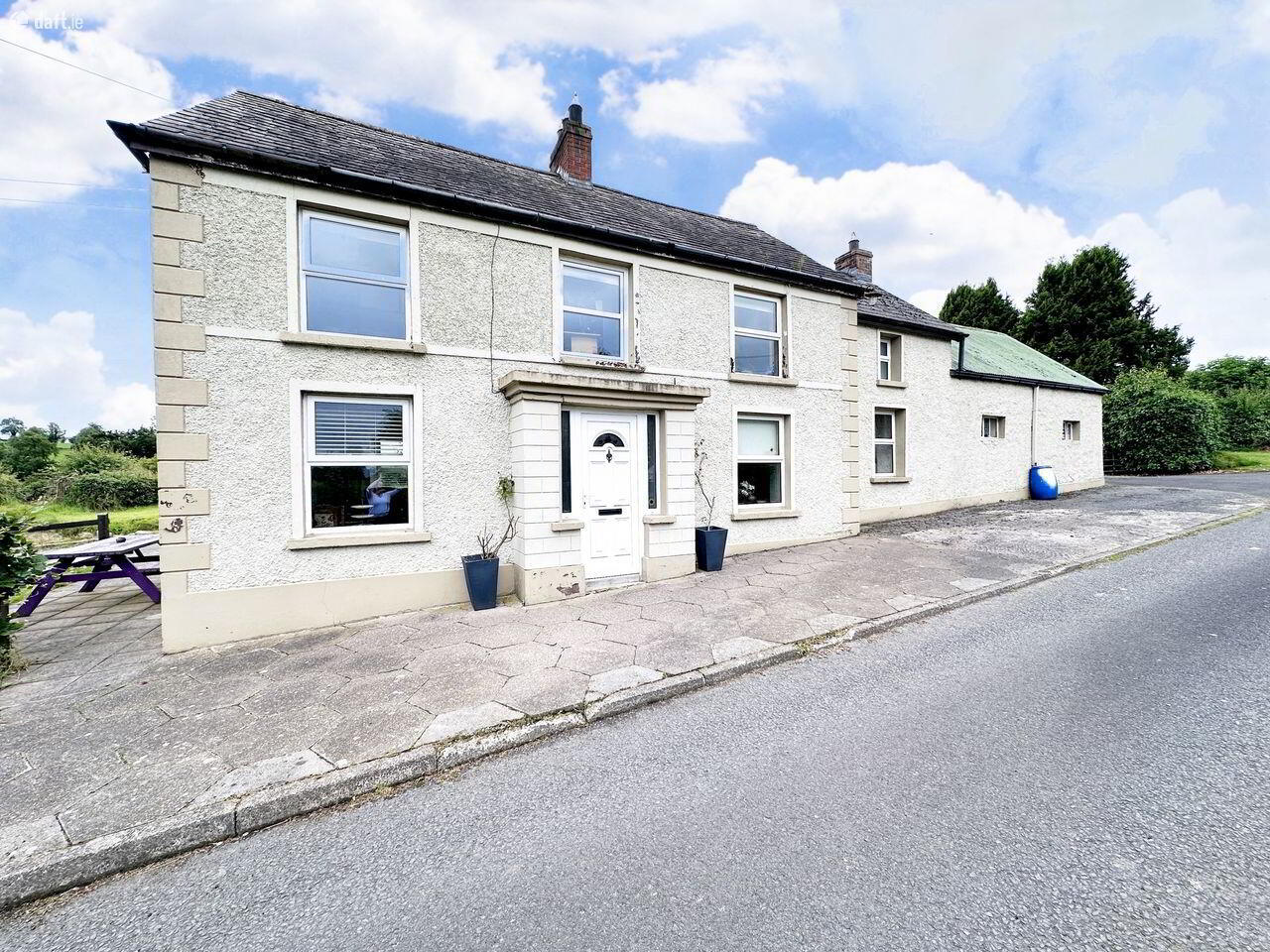
Larmer Property are delighted to bring to the market the opportunity to acquire a detached family home and 20 Acres / 8.09 hectares of top quality agricultural land at Dernashallog, Emyvale, Co. Monaghan.
This picturesque country style residence with land surrounding is located in this beautiful private setting less than 1Km from the main N2. It is also only 3 Kms. from Emyvale village and 10 Kms. from Monaghan town and amenities.
The property comprising a detached two-storey family home, with attached & detached sheds to the side and rear and lands surrounding. The detached family home was built c.1900, and has been refurbished over the years. The house is in good condition and ready for its new owner to put their own stamp on the property. To the side of the property is an attached shed, which could be extended into should the new owners require additional space.
Outside to the rear is a large concrete street with ample parking on-site and two small areas laid in lawn, ideal form entertaining in or for children to play. The home itself still has many original features like the thick stone walls in the living room with a beautiful window over looking the side.
The land is located directly behind and in front of the home, and is subdivided by the roadway running along the front of the property. It is located in two Folios as follows:
MN198 : Extending to 12.108 Acres / 4.9 Hectares
MN7857. Extending to 9.14 Acres / 3.7 Hectares
This traditional home offers both a serene countryside setting and a large parcel of land surrounding.
We highly recommend viewing.
Residential accommodation:
Entrance hallway - 2.0m x 1.97m
Enter the property through the pvc doorway into the hallway. The kitchen is located to your right and living room to your left, with some beautiful original tiles.
Living Room - 4.6m x 3.99m
The living room is fitted with a 'Blacksmith' stove and panelled walls and shelves. A lovely comfortable room with a beautiful window out to the side and a tiled floor.
Kitchen / Dining - 5.49m x 3.08m
Bright compact kitchen with wall and floor mounted kitchen units, the floor is finished in a ceramic tile.
Bedroom 1 - 3.78m x 3.85m
Bedroom 1 is located at ground floor level with the benefit of a large en-suite. There is a lovely window out to the front of the property and the floor is finished in laminate timber flooring and there is television point for your convenience.
En-Suite - 3.09m x 2.42m
Substantial en-suite fitted with a white w.c., wash hand basin and walk in shower. The floor is fully tiled in a neutral tile with part-tiled walls around the shower. A fitted mirror over the sink with shaver light complete this en-suite.
Rear Porch - 2.14m x 3.2m
This small porch as an add on the original property and is a lovely space to take in those country side views.
Rear Hallway - 5.49m x 2.57m
The hallway joins the small porch to the rear to the rest of the home. There are original tiles in place and solid wood staircase to the first floor landing.
Landing -
Lovely bright hallway with white was panelling on the ceiling and the original solid wood floor. A large window to the rear lets you enjoy those county views over your land.
Bedroom 2 - 4.6m x 3.99m
Another large double bedroom with dual windows overlooking the front and back of this property. The floor is finished in laminate timber flooring. A really fantastic bedroom.
Bedroom 3 - 3.96m x 2.5m
This room could easily take a double bed with is fitted with a single bed at present. A lovely bright room that looks out onto the front. The floor is finished in laminate timber flooring and white panelled roof.
Bathroom - 3.85m x 3.78m
Another generous bathroom in this lovely home. The room is fitted with a white w.c., wash hand basin, and bath with over-bath fitted shower unit. The floor is finished with linoleum flooring and there are easy maintained PVC walls in place.
FEATURES
Detached two-storey farm-house setting
Large parcel of land contained in two folios
MN198 : Extending to 12.108 Acres / 4.9 Hectares
MN7857. Extending to 9.14 Acres / 3.7 Hectares
Less than 1 Kms from the N2 at Corracrin
Property extends to 105 Sq.Mtrs. / 1,130 Sq.ft.
3 double bedrooms
Master bedroom en-suite
Oil fired central heating
UPVC doubled glazed windows to the original building
Stove in living room
BER Details
BER: E2 BER No.117296269 Energy Performance Indicator:359.79 kWh/m/yr
DIRECTIONS
Take the Emyvale road out of Monaghan as far as Corracrin National School. Take the first road to the left after the school - See Larmer Sign. Go in this road and turn right at the second Larmer Property Sign. The house is on your left.
Viewing Details
By appointment with the agent
BER Details
BER Rating: E2
BER No.: 117296269
Energy Performance Indicator: Not provided

