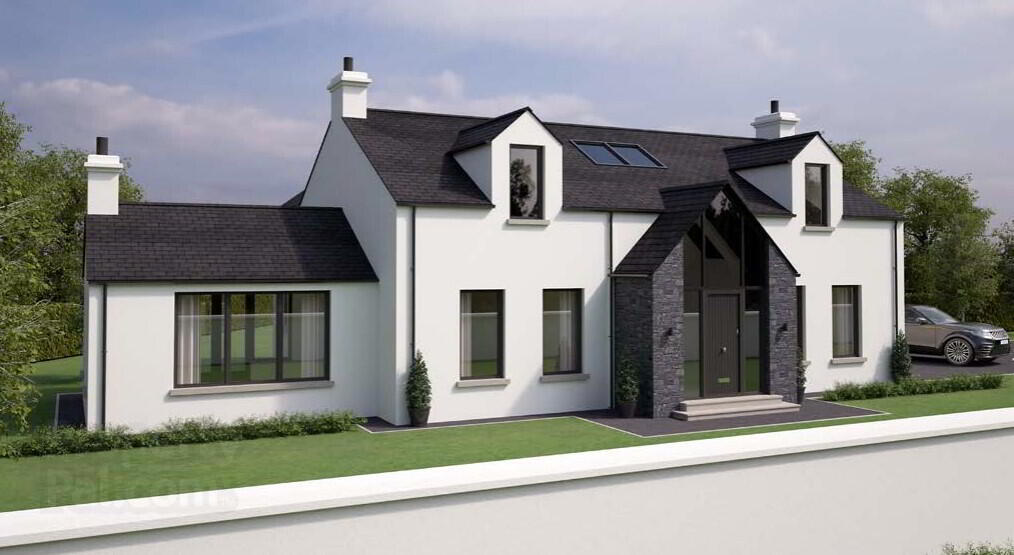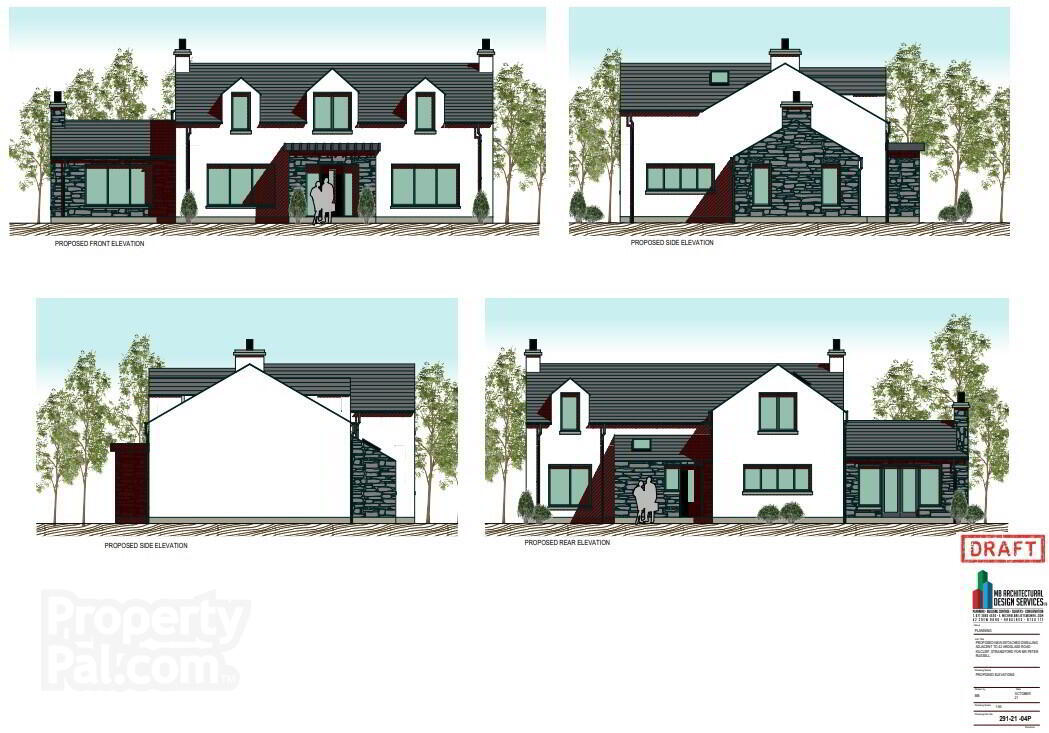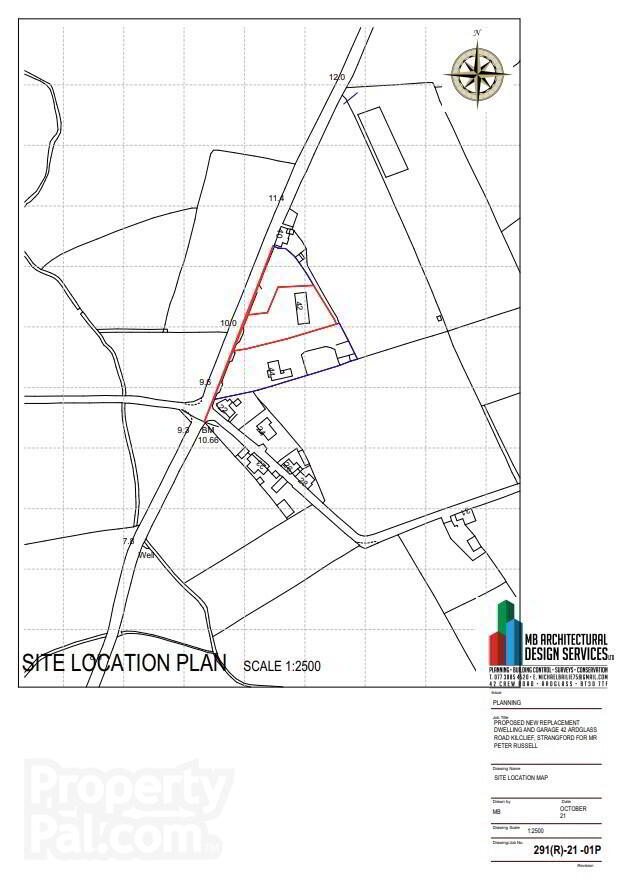


Dawsons Hall,
Ardglass Road, Strangford, BT30 7ED
4 Bed Detached House
Asking Price £549,950
4 Bedrooms
3 Bathrooms
4 Receptions
Property Overview
Status
For Sale
Style
Detached House
Bedrooms
4
Bathrooms
3
Receptions
4
Property Features
Tenure
Not Provided
Property Financials
Price
Asking Price £549,950
Stamp Duty
Rates
Not Provided*¹
Typical Mortgage
Property Engagement
Views Last 7 Days
273
Views All Time
917

Features
- KITCHEN
- Premium fitted kitchen individually
- designed and tailored by our
- in-house team
- Stone worktops in a choice of
- colours
- Cabinet doors available in a
- choice of colours with either
- contemporary or traditional
- finishes
- Cupboards will feature the very
- latest pull-out solutions for easy
- accessibility and a clutter free
- kitchen
- Drawers will feature multi
- functional storage compartments
- Appliances to include electric
- hob with downdraft extractor,
- integrated oven, warming drawer
- and combination microwave, built
- in dishwasher and fridge freezer
- QUOOKER BOILING WATER TAP
- Utility
- Choice of units and worktops,
- incorporating washing machine
- and tumble dryer
- SANITARY WARE
- Choose from an excellent range
- of quality, contemporary white
- sanitary ware, vanity units,
- cabinets and brassware
- Taps can be wall or sink mounted
- Push button operated WCs with
- concealed cisterns and soft
- closing seats
- Shower enclosures and bath areas
- will be fully tiled
- INTERNAL DECOR
- All walls and ceilings will be
- painted in emulsion (3 coats) and
- we welcome your input for colour
- and choice of paint finishes
- Doors, skirting boards and
- architraves will be painted (3 coats)
- to your specification
- FLOORING
- Stairs, landing and first floor
- bedrooms will be carpeted in a
- choice of colours with underlay
- Bathroom, ensuite and WC floors
- will be fully tiled
- Entrance hall and all other
- downstairs living areas will be fully
- tiled
- ELECTRICAL
- Quality feature lighting throughout
- with energy efficient LED
- illumination
- EV charging point
- Remote controlled mood lighting
- to open plan kitchen living dining
- area
- 5 amp light/power ring to kitchen
- living area
- Hard wired security alarm
- Sim-controlled automated
- entrance gates
- TV points, cat 6 and USB charging
- points to all living areas and
- bedroomsHeating
- Air source heat pump and
- associated controls
- Underfloor heating to ground floor
- Aluminium radiator system to
- first floor
- Mechanical heat recovery
- ventilation system
- STAIRCASE
- European white oak newels,
- handrail and base rails with
- square profile spindles
- Balustrading options are available
- for the staircase and upper landing
- EXTERNAL
- Snowdon clay roof tiles
- Granite sills
- Composite front door set
- uPVC windows in anthracite/
- white frames
- Aluminium sliding doors to
- patio area
- Exterior mood lighting and
- security lighting around the
- house and gardens
- Outside water taps and
- power sockets
- Tarmac driveway
- LANDSCAPING
- Gardens graded and seeded
- Paved patio areas and paths
- Granite kerbs
- Stone faced boundary wall and
- entrance pillars with granite
- copings
- DETACHED GARAGE
- Detached double garage with
- electric roller door, light and power
- Plastered internal walls
- Entrance Hall with WC and Cloakroom
- Kitchen | Dine | Living
- 9.86m x 4.47m (32'4" x 14'8")
- Utility Room
- 3m x 2.2m (9'10" x 7'3")
- Garden Room
- 4.47m x 4.01m (14'8" x 13'2")
- Family room
- 4.65m x 3.58m (15'3" x 11'9")
- Guest Bdroom
- 3.58m x 3.4m (11'9" x 11'2")
- Ensuite Bathroom
- 3m x 1.47m (9'10" x 4'10")
- First Floor
- Master Bedroom
- 4.47m x 3.89m (14'8" x 12'9")
- Dressing Room
- 3.48m x 1.47m (11'5" x 4'10")
- Ensuite Bathroom
- 3.48m x 1.17m (11'5" x 3'10")
- Bedroom 3
- 4.4m x 3.5m (14'5" x 11'6")
- Bedroom 4
- 4.4m x 3.5m (14'5" x 11'6")
- Bathroom
- 4.47m x 2.9m (14'8" x 9'6")





