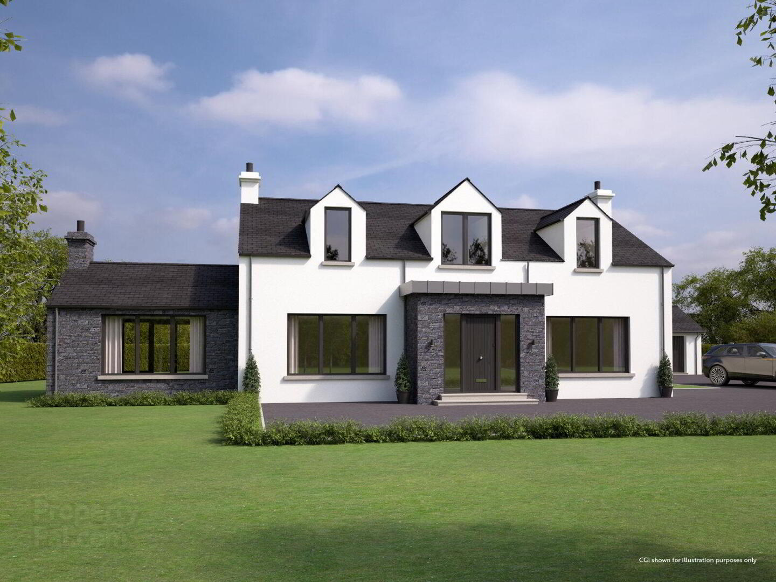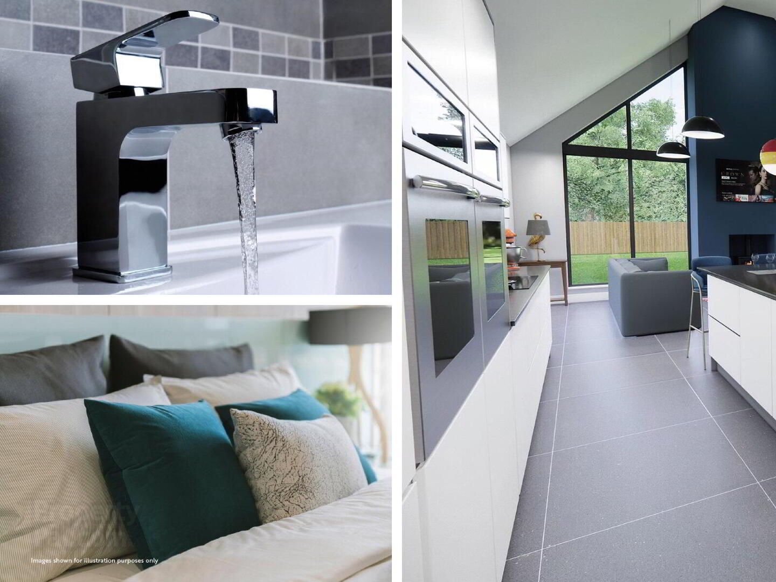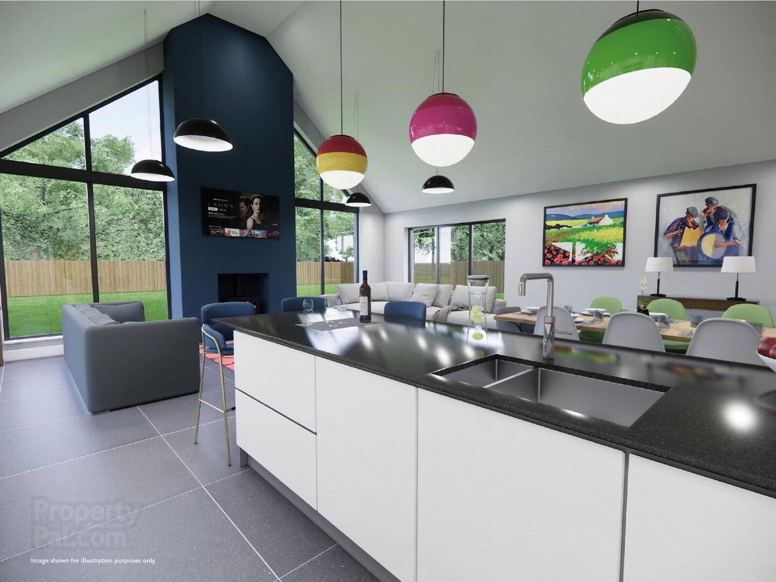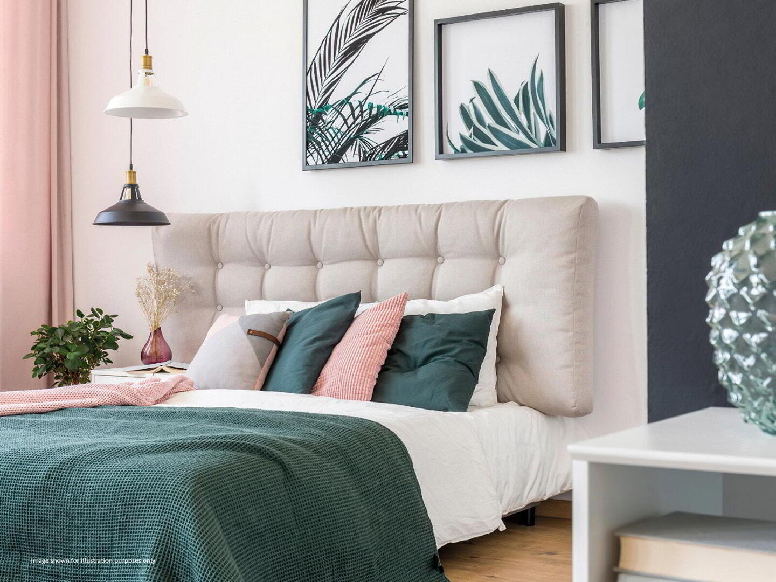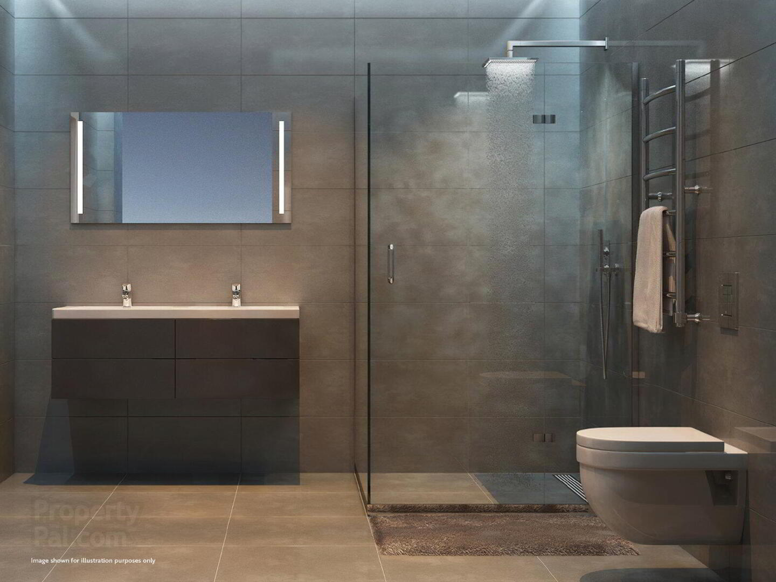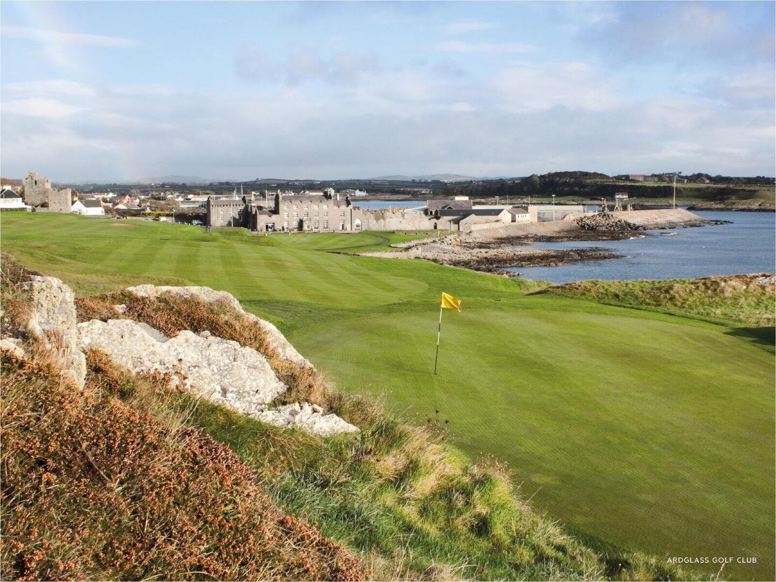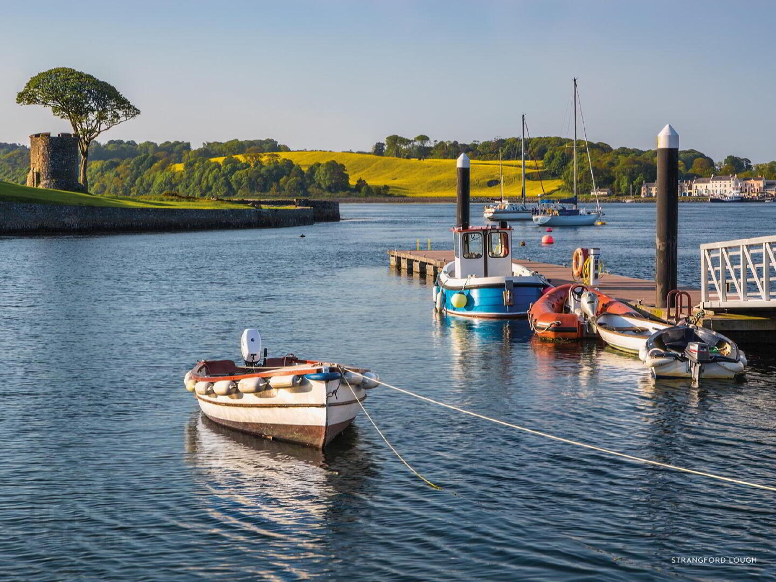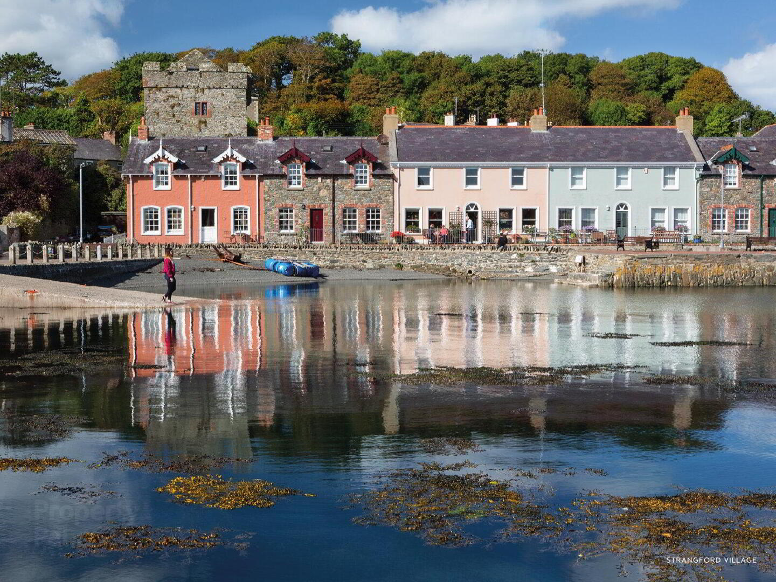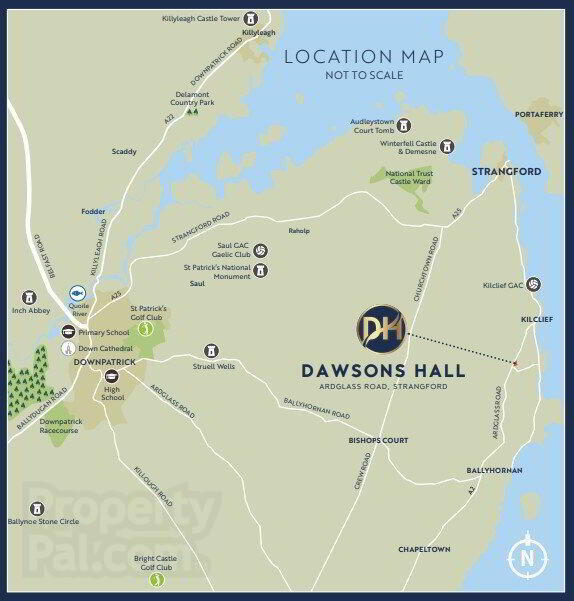Dawsons Hall,
Ardglass Road, Kilclief, Strangford, BT30 7NR
4 Bed Detached House
Asking Price £525,000
4 Bedrooms
3 Bathrooms
4 Receptions
Property Overview
Status
For Sale
Style
Detached House
Bedrooms
4
Bathrooms
3
Receptions
4
Property Features
Tenure
Not Provided
Property Financials
Price
Asking Price £525,000
Stamp Duty
Rates
Not Provided*¹
Typical Mortgage
Legal Calculator
In partnership with Millar McCall Wylie
Property Engagement
Views Last 7 Days
251
Views Last 30 Days
988
Views All Time
6,322
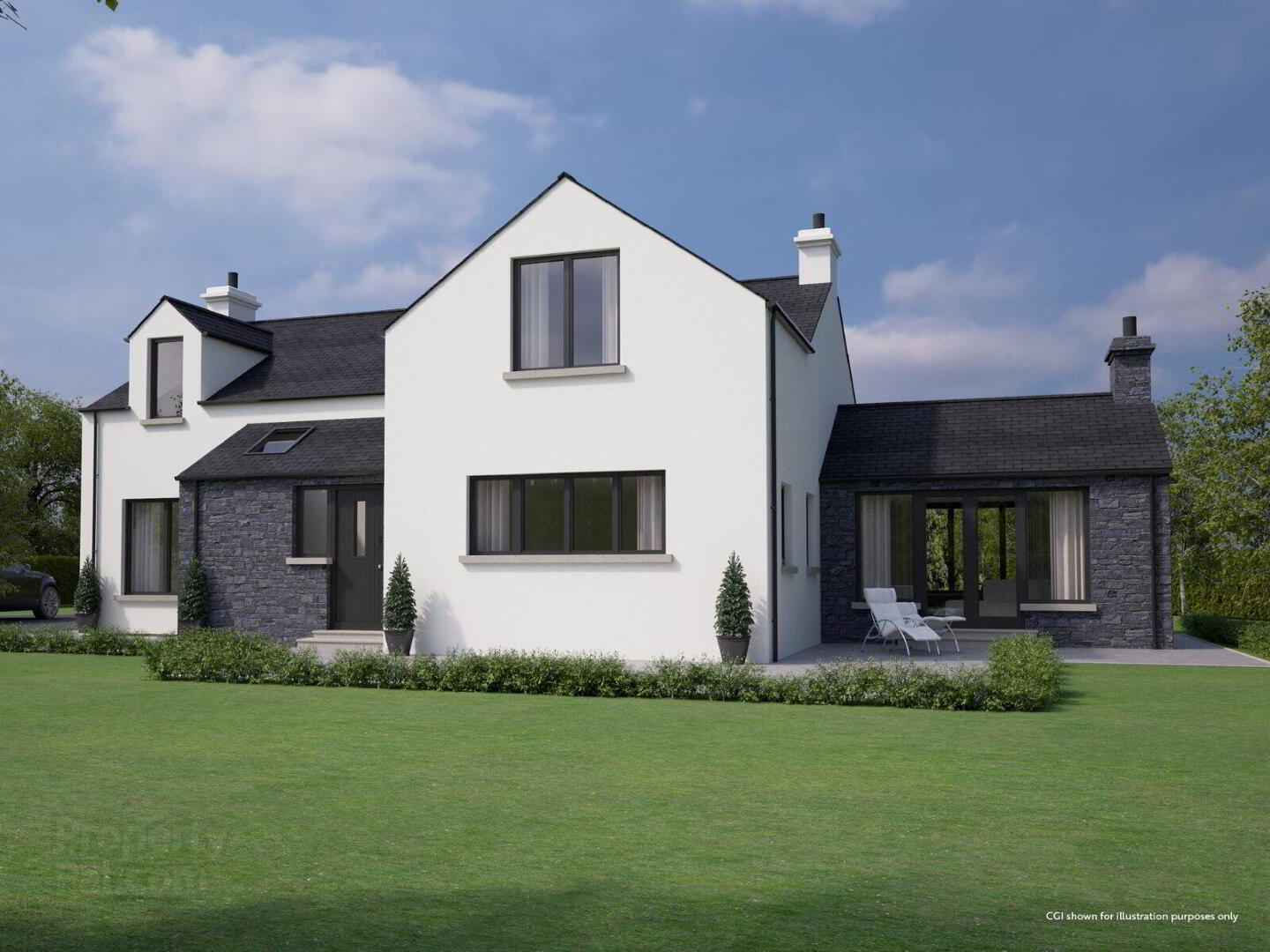
Features
- KITCHEN
- The kitchen is the heart of the home and we have allowed a generous PC sum for you to choose your luxury kitchen and utility
- from your preferred supplier
- BATHROOMS, ENSUITES AND WC
- We have allowed a generous PC sum which you can use with any sanitary ware supplier to create your own luxury haven
- INTERNAL DECOR
- All walls and ceilings will be painted in emulsion (3 coats) and we welcome your input for colour and choice of paint finishes
- Doors, skirting boards and architraves will be painted (3 coats) to your specification
- FLOORING
- A generous PC Sum is included for wall and floor tiling
- Choose you carpets and flooring with a PC Sum to be used in the suppliers of your choice
- ELECTRICAL
- Quality feature lighting throughout with energy efficient LED illumination
- Wired for EV charging point (charging unit not included)
- 5 amp light/power ring to kitchen living area
- Hard wired security alarm
- TV points, cat 6 and USB charging points to all living areas and bedrooms
- Cabling installed to entrance to enable you to fit your own electric gates
- HEATING
- LPG gas fired central heating
- Solar panels will provide hot water
- Underfloor heating on ground floor with radiators on first floor
- Mechanical heat recovery system
- STAIRCASE
- European white oak newels, handrail and base rails with square profile spindles
- EXTERNAL
- Composite front door set
- uPVC windows in anthracite/white frames
- French doors to patio area
- Exterior mood lighting and security lighting around the house and gardens
- Outside water taps and power sockets
- Gravel driveway
- LANDSCAPING
- Gardens graded and seeded
- Paved patio areas and paths
- DETACHED GARAGE
- Detached garage with light and power
- Ranch style fencing and walls to boundaries
- Entrance Hall with WC and Cloakroom
- Kitchen | Dine | Living
- 9.86m x 4.47m (32'4" x 14'8")
- Utility Room
- 3m x 2.2m (9'10" x 7'3")
- Garden Room 1
- 4.47m x 4.01m (14'8" x 13'2")
- Family room
- 4.65m x 3.58m (15'3" x 11'9")
- Guest Bdroom
- 3.58m x 3.4m (11'9" x 11'2")
- Ensuite Bathroom
- 3m x 1.47m (9'10" x 4'10")
- First Floor
- Master Bedroom
- 4.47m x 3.89m (14'8" x 12'9")
- Dressing Room
- 3.48m x 1.47m (11'5" x 4'10")
- Ensuite Bathroom
- 3.48m x 1.17m (11'5" x 3'10")
- Bedroom 3
- 4.4m x 3.5m (14'5" x 11'6")
- Bedroom 4
- 4.4m x 3.5m (14'5" x 11'6")
- Bathroom
- 4.47m x 2.9m (14'8" x 9'6")


