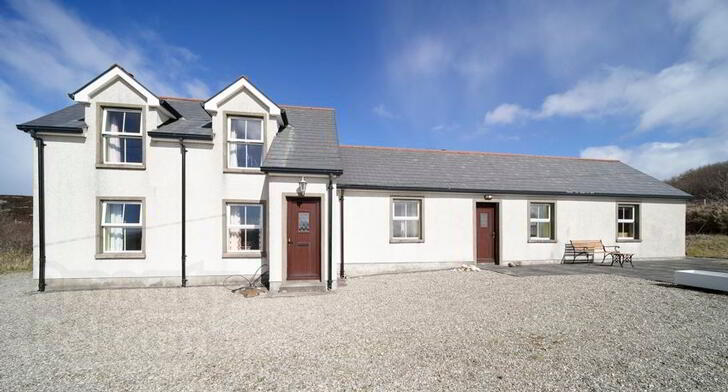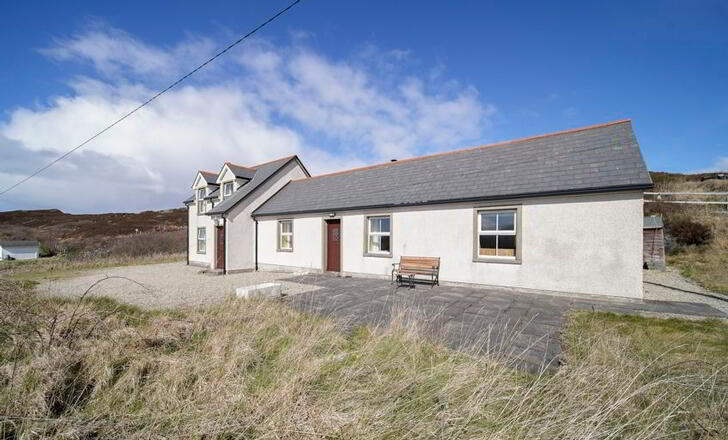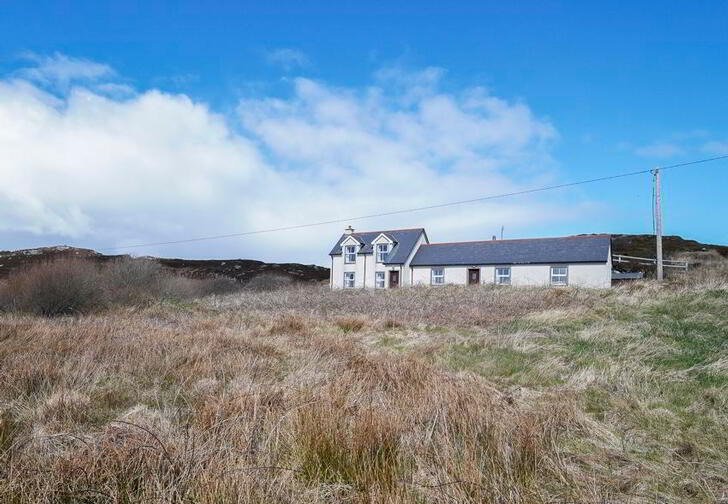


Dawros Head,
Rosbeg, Portnoo, F94WR25
4 Bed Detached House
Price €375,000
4 Bedrooms
2 Bathrooms
Property Overview
Status
For Sale
Style
Detached House
Bedrooms
4
Bathrooms
2
Property Features
Tenure
Not Provided
Property Financials
Price
€375,000
Stamp Duty
€3,750*²
Property Engagement
Views Last 7 Days
144
Views Last 30 Days
422
Views All Time
10,617
 This charming home was originally a single-storey, stone-built cottage which was completely renovated and had a two-storey extension added in the early 2000s. Set in the scenic Dawros Head Peninsula within a few minutes walk of both Rosbeg Beach and Dawros Bay Hotel (with a traditional bar famous for good seafood). Portnoo's Blue Flag beach and Links Golf Course are within 5km. Accommodation comprises of a large appealing kitchen / dining / living room, first floor sitting room with sea views, four bedrooms (one en-suite) plus family bathroom. Seldom do properties in Rosbeg / Dawros come to the market with this pristine home only requiring the new owners to walk in and enjoy. Viewing of this superb property is strongly recommended.3D Virtual Reality Tour:
This charming home was originally a single-storey, stone-built cottage which was completely renovated and had a two-storey extension added in the early 2000s. Set in the scenic Dawros Head Peninsula within a few minutes walk of both Rosbeg Beach and Dawros Bay Hotel (with a traditional bar famous for good seafood). Portnoo's Blue Flag beach and Links Golf Course are within 5km. Accommodation comprises of a large appealing kitchen / dining / living room, first floor sitting room with sea views, four bedrooms (one en-suite) plus family bathroom. Seldom do properties in Rosbeg / Dawros come to the market with this pristine home only requiring the new owners to walk in and enjoy. Viewing of this superb property is strongly recommended.3D Virtual Reality Tour:https://my.matterport.com/show/?m=gGxNtdbY2adYouTube:
https://youtu.be/I7anEvwfp80
Ground Floor
- Hallway
- Return solid timber staircase.
Partly timber floor.
Partly tiled floor.
Front door.
Two front windows.
Size: 6m x 4.5m - Kitchen / Living / Dining Room
- High and low level pine kitchen units.
Integrated fridge / freezer - included.
Electric oven and five ring-gas hob - included.
Integrated dishwasher - included.
Integrated washing machine - included.
Two front windows; two rear windows.
Front and rear doors.
Two ornate ceiling lights.
Recessed ceiling lights over kitchen units.
Two matching wall lights.
Glass fronted solid fuel stove.
Floor tiled.
Size: 10m x 4m - Bedroom One
- Double aspect windows.
Pine flooring. En-Suite:
2.4m x 1.2m
WC, WHB and shower off hot tank.
Floor and shower cubicle tiled.
Window.
Size: 4.2m x 3.3m - Bedroom Two
- Double aspect window.
Pine flooring.
Size: 3.5m x 3.5m - Bedroom Three
- Rear window.
Pitch pine flooring.
Size: 3.5m x 3.5m - Bathroom
- WC, WHB, bath and electric shower unit.
Mirror and shaving light over WHB.
Floor and shower cubicle tiled.
Built-in hotpress with radiator.
Size: 3.2m x 2.2m
First Floor
- Sitting Room
- Open fire with timber fireplace and cast-iron insert.
Double glass panel door leading into study / bedroom.
Two front windows.
Oak flooring.
Size: 6m x 4.6m - Study / Bedroom
- Double French doors.
Velux window.
Oak door.
Size: 4m x 3.5m


