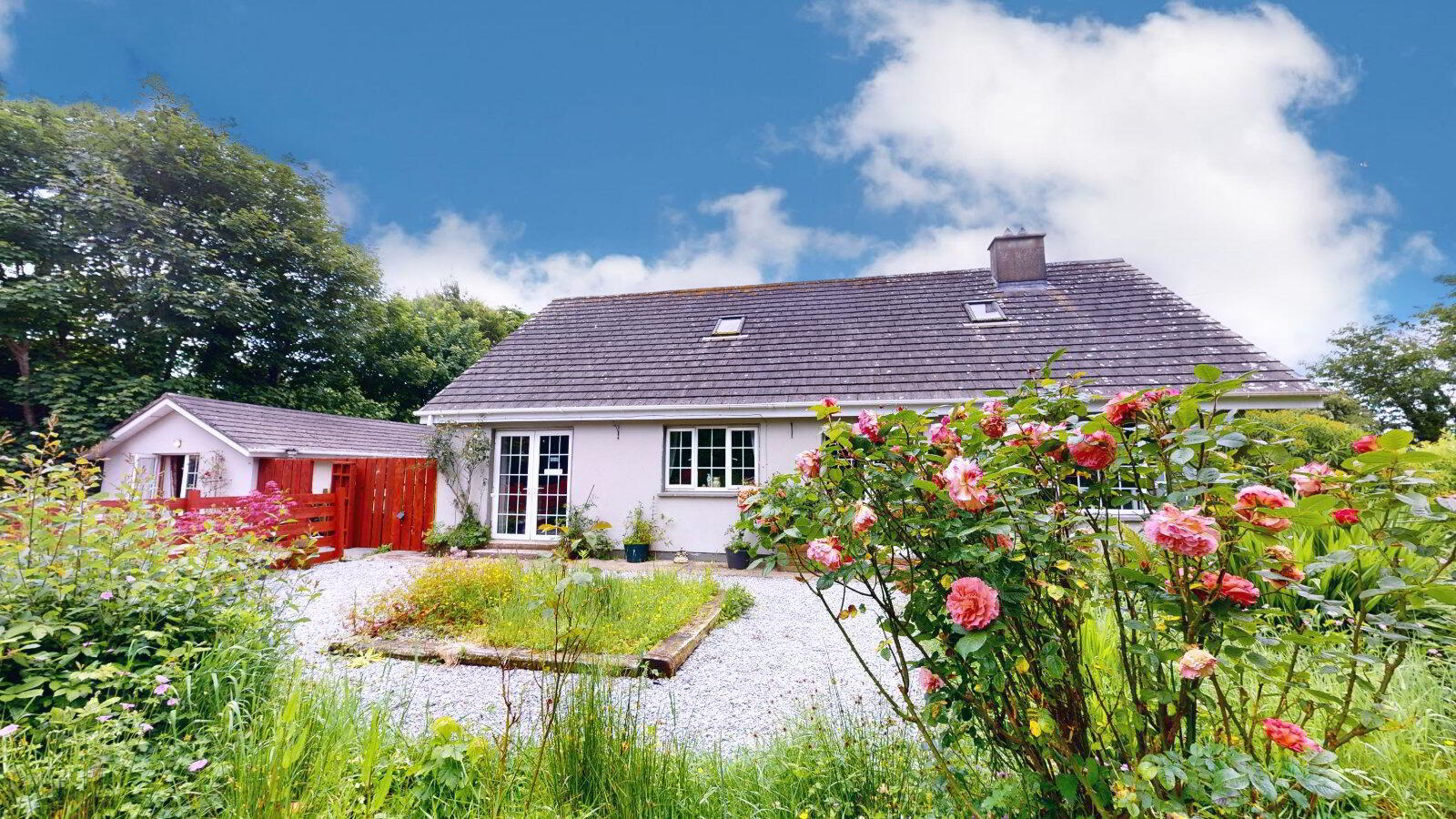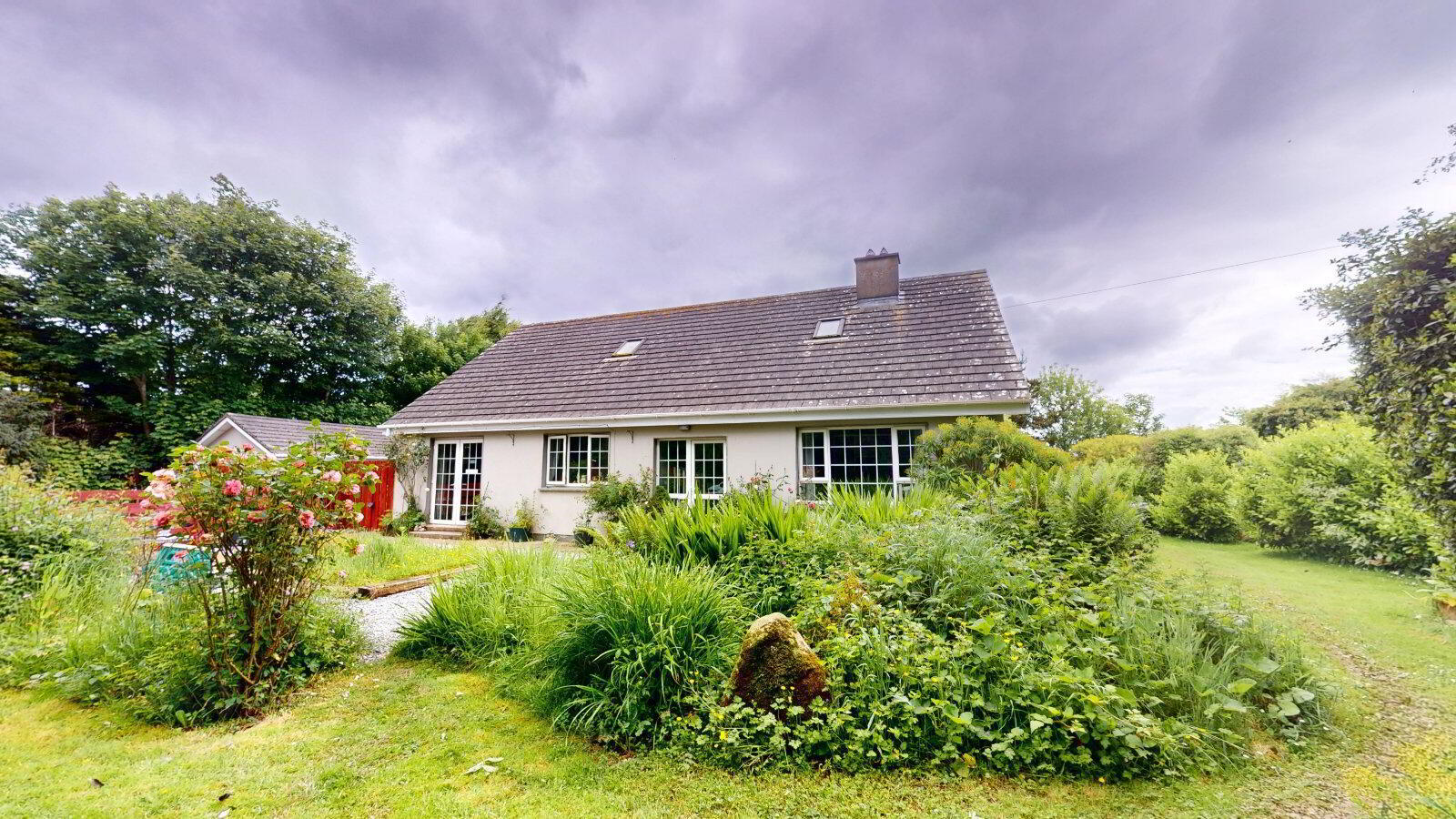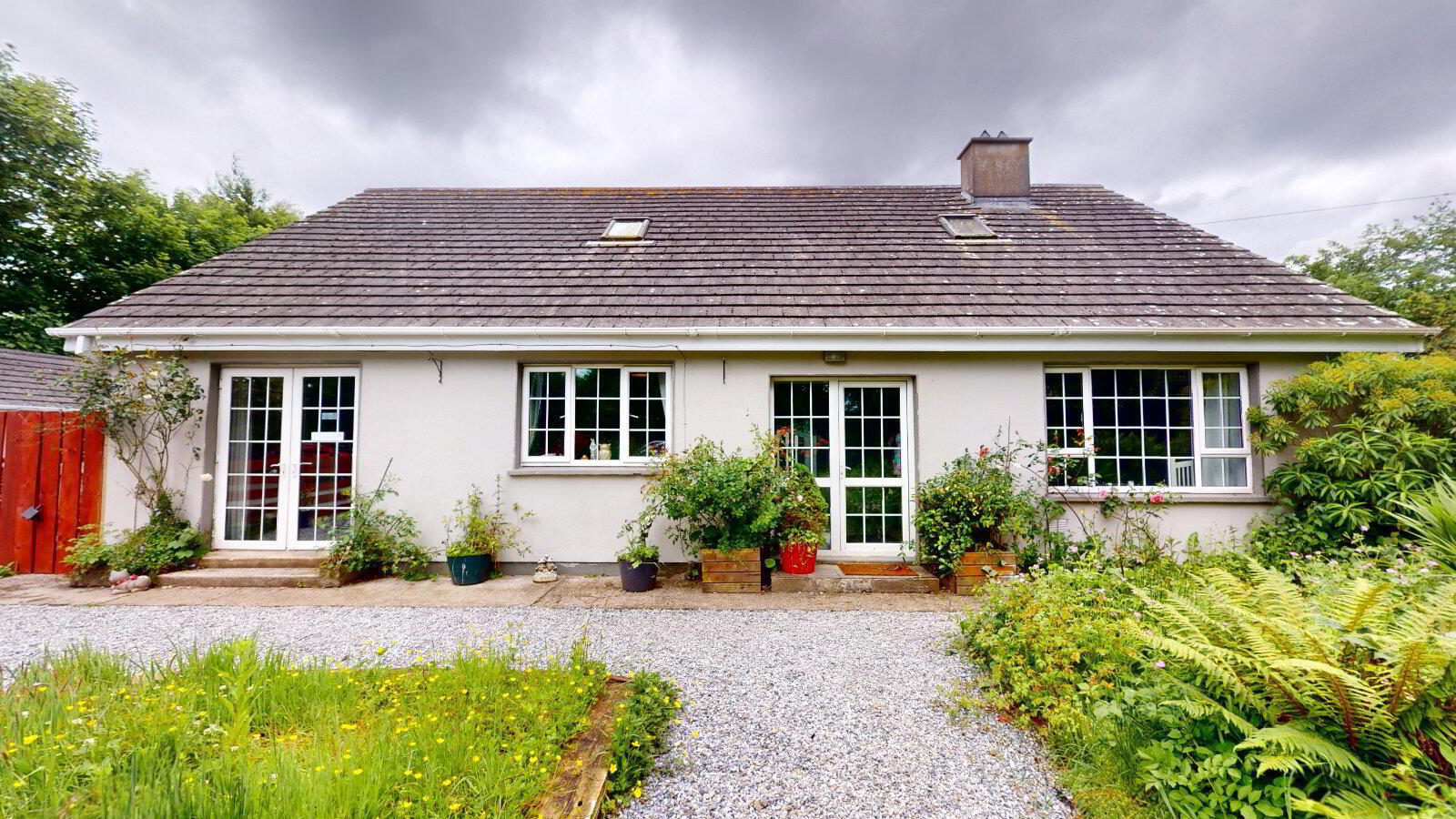


Danescastle
Carrick On Bannow, Wexford Town, Y35K8PA
4 Bed House
Asking price €300,000
4 Bedrooms
3 Bathrooms
2 Receptions

Key Information
Status | For sale |
Price | Asking price €300,000 |
Style | House |
Bedrooms | 4 |
Bathrooms | 3 |
Receptions | 2 |
Tenure | Not Provided |
BER Rating |  |
Stamp Duty | €3,000*² |
Rates | Not Provided*¹ |
 Beautifully presented 4 bed detached residence with well laid out living accommodation including entrance hall, living room, kitchen/dining area, utility room, sunlounge, 4 bedrooms, master ensuite and family bathroom. The property boasts a mix of tiled and timber flooring throughout, a solid fuel pellet stove to both living room and sunlounge and a fully fitted kitchen with extensive range of units.
Beautifully presented 4 bed detached residence with well laid out living accommodation including entrance hall, living room, kitchen/dining area, utility room, sunlounge, 4 bedrooms, master ensuite and family bathroom. The property boasts a mix of tiled and timber flooring throughout, a solid fuel pellet stove to both living room and sunlounge and a fully fitted kitchen with extensive range of units. The first floor attic space has been fully converted for use as two large storage rooms and features a balcony / roof terrace to one side.
The property also boasts a separate 1 bed self contained unit to the side, ideal for a family member or for rental purposes. It comprises an open plan living room / kitchen area, bedroom and a shower room.
Services include mains water, sewerage system, oil fired central heating and solid fuel pellet stove plus fireplace.
Outside the property stands on a spacious site of C. 0.42 acres with gardens in lawn and hardcore drive. Located in a Village yet coastal area, the property is convenient to Cullenstown and numerous sandy beaches. Wexford Town is approx. 20km away.
Virtual tour available.
Viewing by appointment with Auctioneeer Joe Bishop 087 2744518.
Rooms
Entrance Hall
3.79m x 2.14m
Inner Hall
7.16m x 1m
Bedroom
4.55m x 3.04m
Living Room
7.3m x 4.27m
Feature wood pellet stove, Patio doors to gardens.
Main Bedroom
4.6m x 3.10m
Door to ensuite.
Ensuite Bathroom
2.61m x 1.83m
wc, whb, shower.
walk in wardrobe
1.83m x 1.28m
Kitchen Dining Room
6.62m x 5.14m
Fitted kitchen units, Tiled floors, doors to sun room & utiity.
Sun room
6.62m x 3.26m
Tiled floor.
Utility Room
4m x 2.33m
fitted units, plumbed for washing machine. Door to toilet.
Toilet
1.87m x 1.16m
wc, whb, tiled floors.
Landing
Bedroom
3.91m x 3.68m
Bathroom
2.95m x 2.39m
wc, whb, bath/shower.
Bedroom
4.62m x 4.13m
Bedroom/office
6.14m x 3.29m

Click here to view the 3D tour

