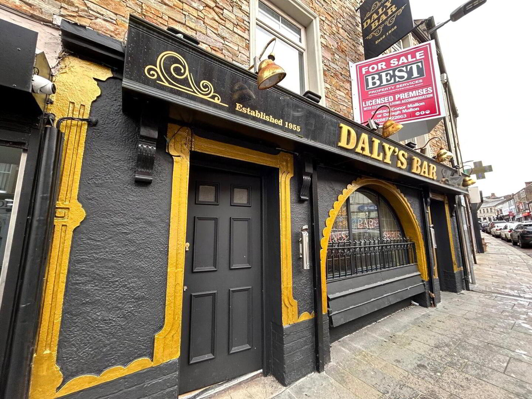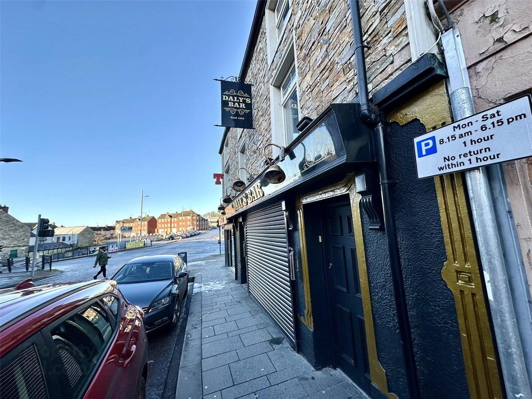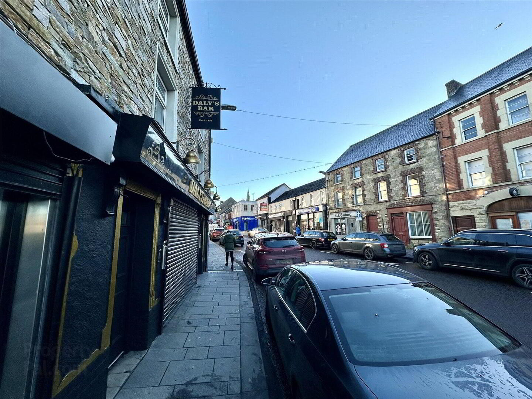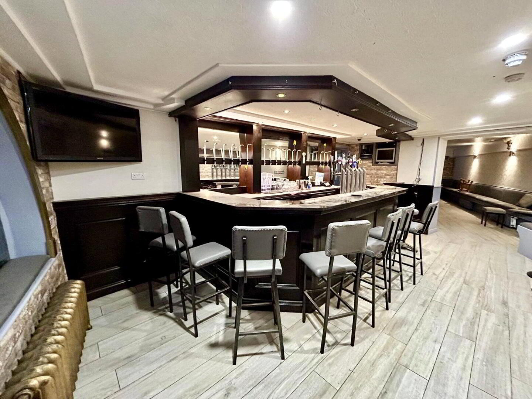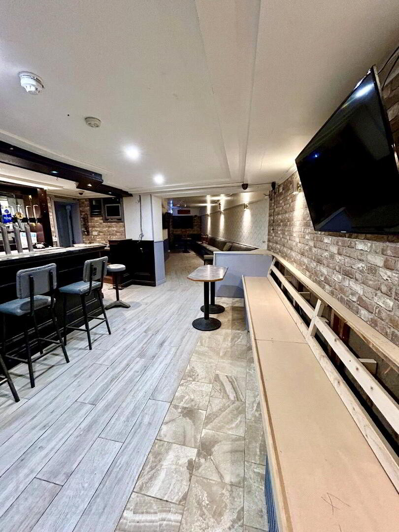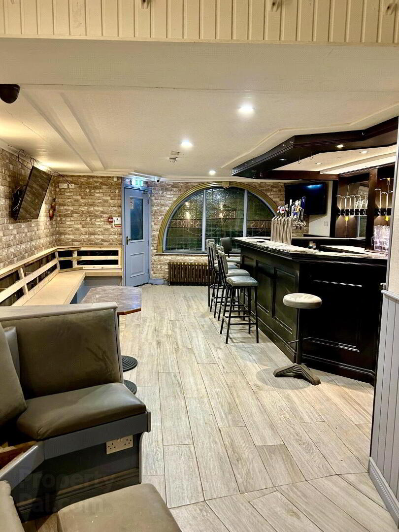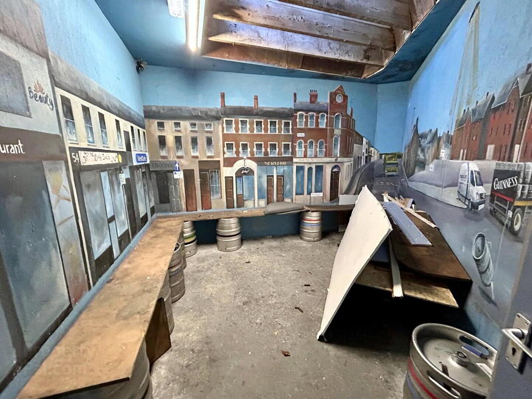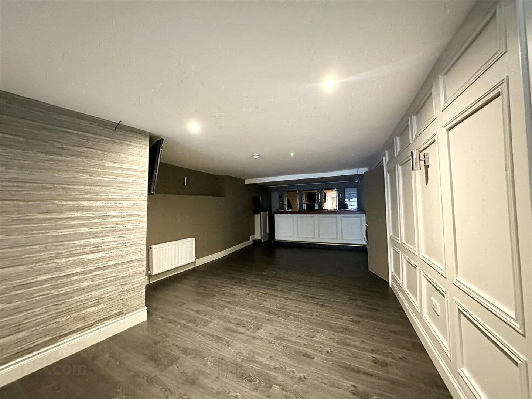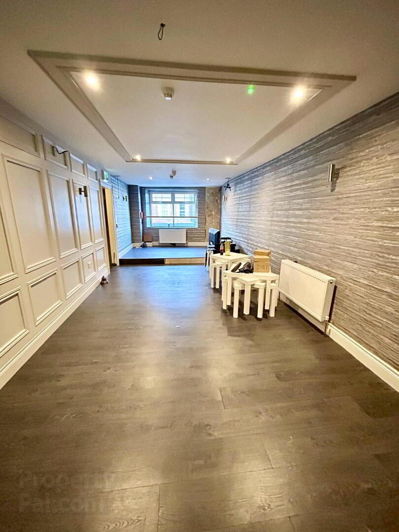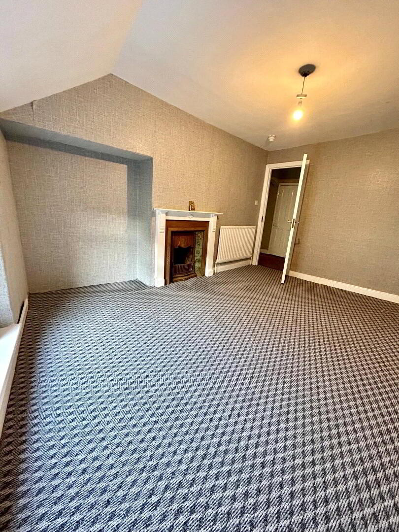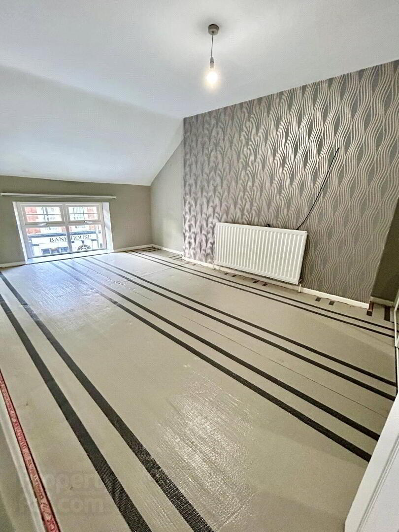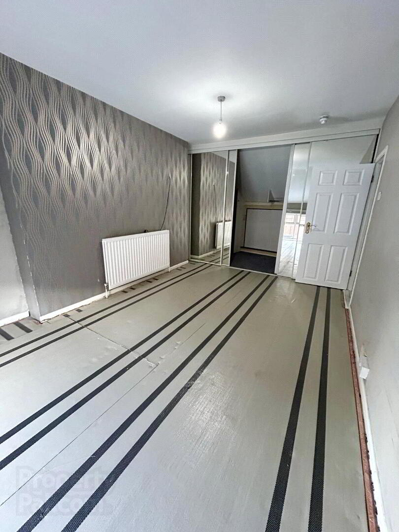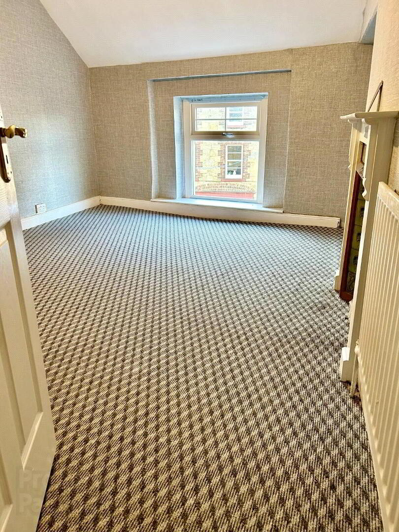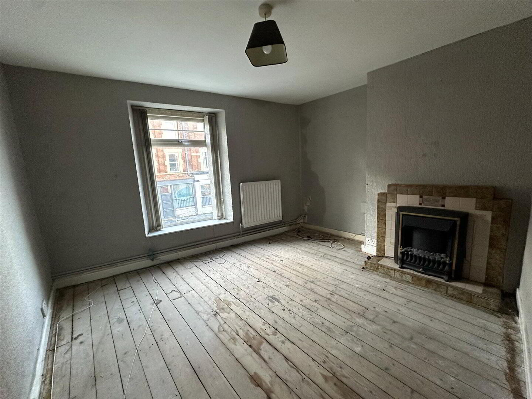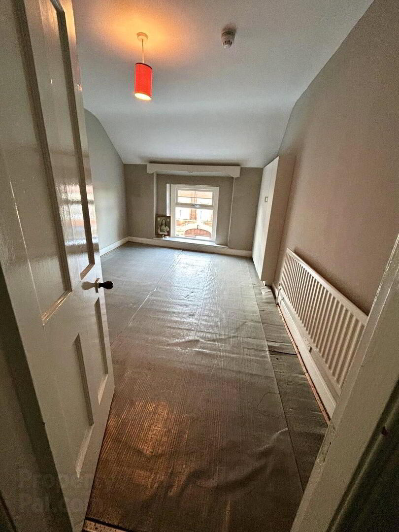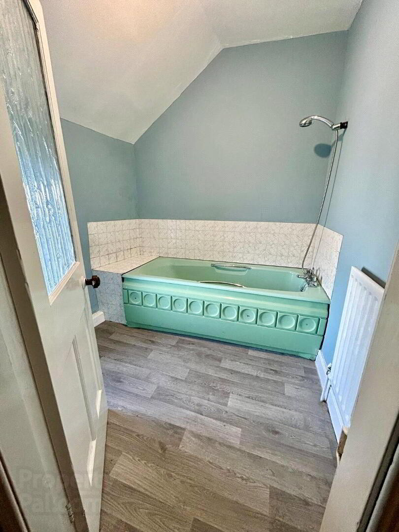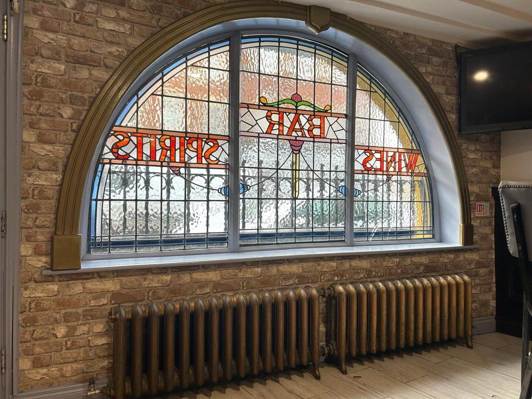Dalys Bar, 65 Irish Street,
Dungannon, BT70 1DQ
Pub
Guide Price £295,000
Property Overview
Status
For Sale
Style
Pub
Property Features
Energy Rating
Property Financials
Price
Guide Price £295,000
Property Engagement
Views Last 7 Days
142
Views Last 30 Days
619
Views All Time
3,594
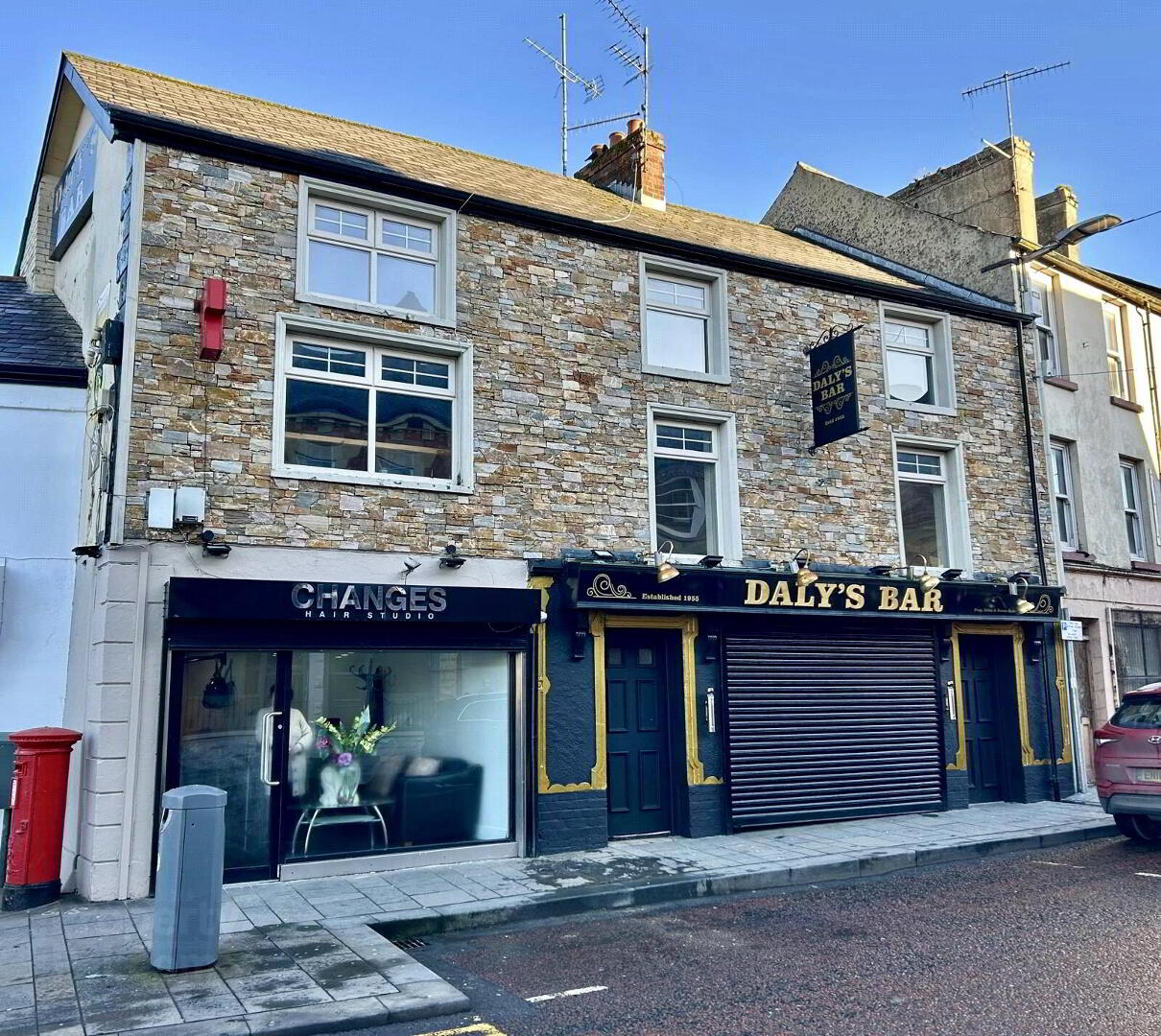
LOUNGE/BAR PREMISES FOR SALE WITH POTENTIAL RESIDENTIAL ACCOMMODATION
This Landmark Lounge/Bar occupies a prominent position on the corner of Irish Street, in Dungannon Town Centre.
With its central location, this sale presents a significant business occasion for potential investors or entrepreneurs wanting to take over or expand a hospitality venue. Dalys has been part of the fabric of the town for many years, and this is a rare opportunity to acquire a town centre bar, which is one of only a handful of bars left in Dungannon.
The Bar is opposite a planned new Lidl store, and across from a new Pizza restaurant which is due to open shortly.
Accommodation: -
Ground Floor : Large open plan bar/lounge area, bar, washroom/store.
The bar is fitted with a modern bar counter with Granite worktop, mirrored shelf units, fixed seating, stained glass windows etc. The open plan layout benefits from fixed bench seating, with a tiled floor.
Drink store, additional small store, rear sitting area, Ladies and Gents toilets rear access to Greers Road.
Approx. floor area -870 sqft
Oil fired Central Heating
Upper floor
There is extensive living accommodation ranging across first and second floor areas with possible potential for a first floor lounge ( subject to conversion and obtaining building control approval)
Approx. 1500 sqft
The sale includes a Liquor Licence
EPC - D87
All enquiries to the sole agent
- Ground Floor
- Public Bar
- 5m x 6.5m (16'5" x 21'4")
Modern bar counter with granite worktop, double drainer stainless steel sink, shelf units with mirrored finish, refridgeration cabinets, tiled floor, antique feature radiators, ledded glass feature bar window, recessed lighting, timbered ceiling. - Lounge
- 7.82m x 2.2m (3.5m at widest) (25'8" x 7'3")
Tiled floor, timbered ceiling. - Hall
- Store
- 2.56m x 1.96m (8'5" x 6'5")
- Gents Toilets
- Ladies Toilets
- Disabled Toilets
- Store
- 3.8m x 2.47m (12'6" x 8'1")
- Boiler House
- Store
- 3.2m x 3.2m (10'6" x 10'6")
- First Floor
- Landing
- Store
- 6.731m x 3.78m + 8.31m x 3.27m (22'1" x 12'5")
- Room 1
- 3m x 4.25m at widest (9'10" x 13'11")
- Room 2
- 3.17m x 4.25m (10'5" x 13'11")
- Room 3
- 3.46m x 2.4m (11'4" x 7'10")
- Kitchenette
- 1.6 x 2.6 (5'3" x 8'6")
- Second Floor
- Bedroom 1
- 4.15m x 3m (13'7" x 9'10")
- Bedroom 2
- 3.15m x 4.5m (10'4" x 14'9")
- Bedroom 3
- 5.8m x 3.2m (19'0" x 10'6")
- Bathroom
- 2m x 2m (6'7" x 6'7")
- W/C


