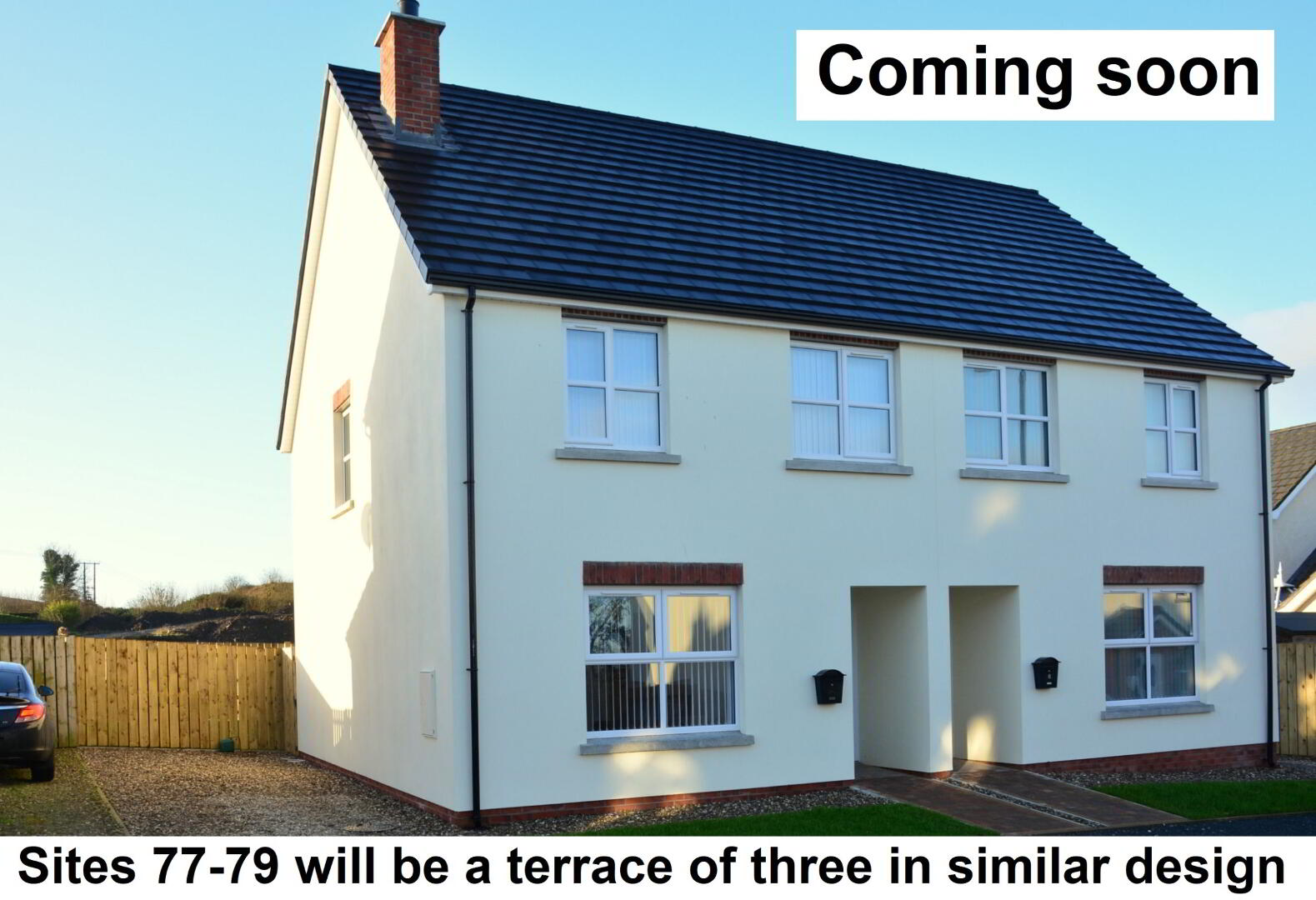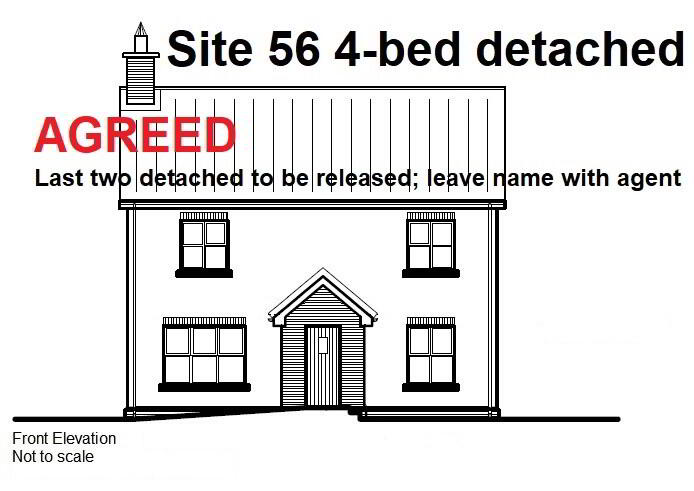



** FINAL PHASE **
Site 56: SOLD (4-bed Detached: A-type)
Site 57: £187,000 (4-bed Detached: A-type)
Site 58: £189,750 (4-bed Detached: A-type with side bay)
Site 77: Agreed (B1-type 3-bed end terrace)
Site 78: £157,500 (larger 3-bed mid terrace)
Site 79: £157,500 (B1-type 3-bed end terrace)
(prices include a quality Turnkey finish; see below)
Our homes will be available for completion in Winter/Spring 2024 onwards.
Situated within walking distance of Strangford College and Carrowdore primary school plus the village centre amenities, McBriar Meadow is a new development of detached, semi-detached, townhouses and bungalows constructed to a very high quality of build finish and designed to appeal to a broad range of purchasers PLUS it's just 15 minutes from both Bangor and Newtownards.
** All houses are fitted with an en suite Shower Room as standard **
“TURNKEY SPECIFICATION” for semi & detached houses - see list below
• Good quality fitted kitchen units, worktops & cooker hood
• Oil fired (pressurised) heating system
• Bathroom, Cloakroom & En suite in all houses in classic white sanitary ware
• White uPVC double glazed window frames
• uPVC fascia & soffit boards
• uPVC double glazed front and back doors
• Generous electrical specification with linked smoke alarms
• Excellent standards of roof, floor and wall insulation
• Driveway for semi & detached houses in coloured gravel plus paved path at front
• Gardens will be turfed to front and sown out to rear
• Rear gardens will be enclosed with timber fencing including side gate
• NHBC 10 year warranty protection
1. Floor Tiling to Kitchen, Utility and WC Floors
PC Sum £20/m² supply only of tiles
(A-type = 20m² : B1-type = 17m²)
Tiling labour including supply of adhesive, grout,
trims and separating matting
2. Supply of Appliances and White Goods
Single Oven
Ceramic Hob
Integrated Dishwasher
50/50 Freestanding Fridge Freezer
Washing Machine
Tumble Dryer
3. Internal Painting to Ceilings and Walls
4. Supply and install new stove including flue and hearth
5. Supply and fit Carpet, underlay, gripper rods and Labour PC Sum £25/m² to:
All Bedrooms
Ground floor Hall
Living Room (Living/Dining in A-type)
Stairs and Landing
6. Supply and fit Vinyl and adhesive
Bathroom
En suite
PLEASE NOTE: The builder/developer reserves the right to amend any design/finish during construction so intending purchasers should clarify any aspect with their solicitor that is important to them. Townhouses have a similar specification.
Prices and details are correct at time of compilation. Dec'23. E. & O. E.
Directions
Travelling from Bangor take the Gransha Road or Green Road to the “Six-Road-Ends” roundabout. Then take the Upper Gransha Road and continue on to the end and turn left then immediately right into Ballyblack Road East. Again continue on to the end and at the ‘T’ junction turn left into Main Street; the development is half a mile along on your left. ALTERNATIVELY travelling from Newtownards take the Donaghadee Road then turn right into Movilla Road and continue for about 3.3 miles; turn right into Ballyblack Road East and follow above directions.


