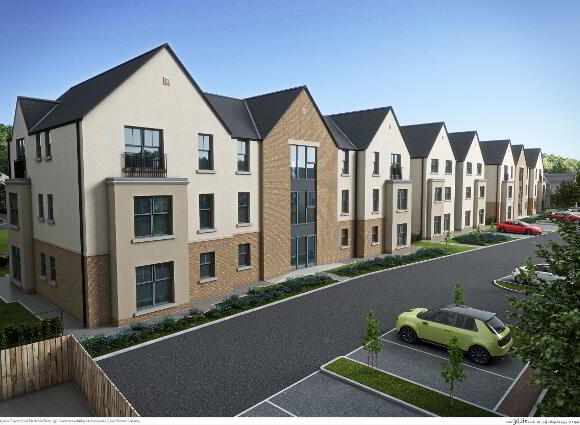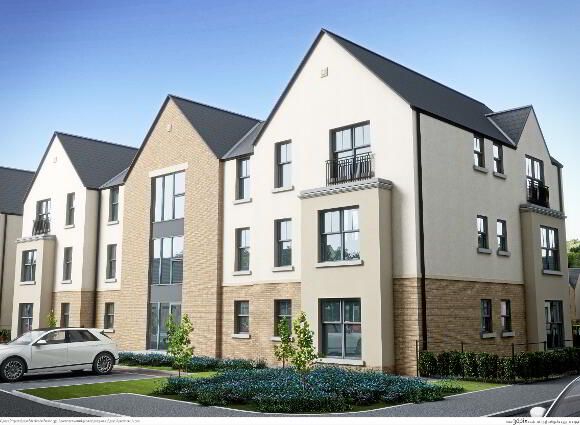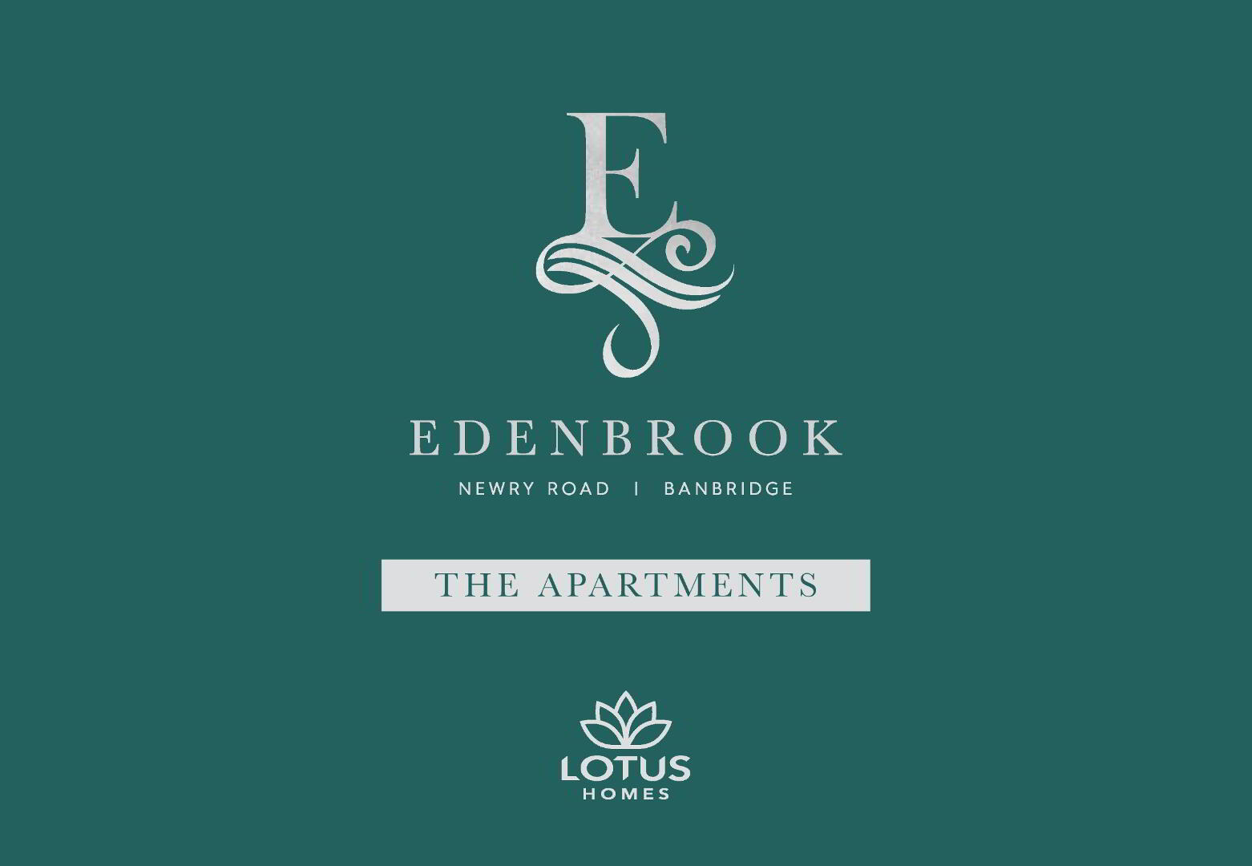
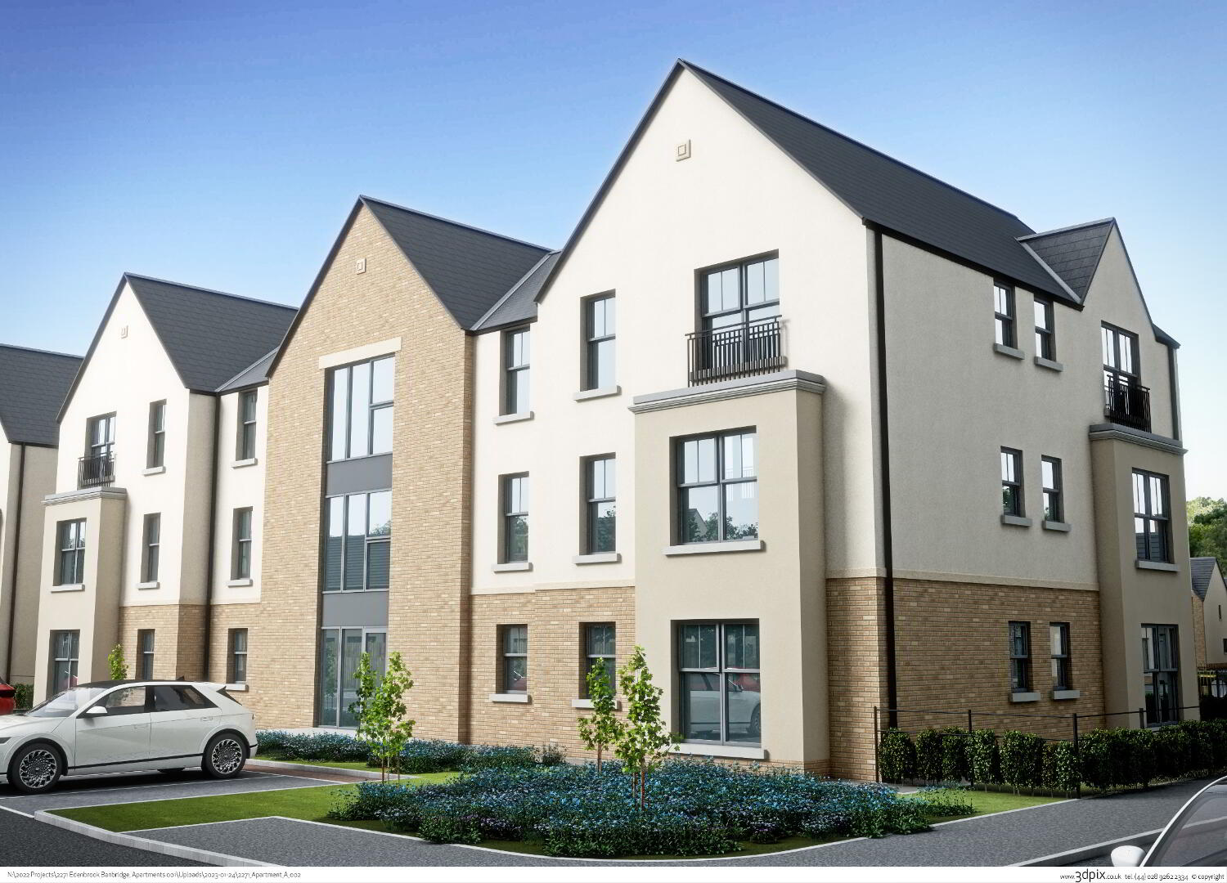
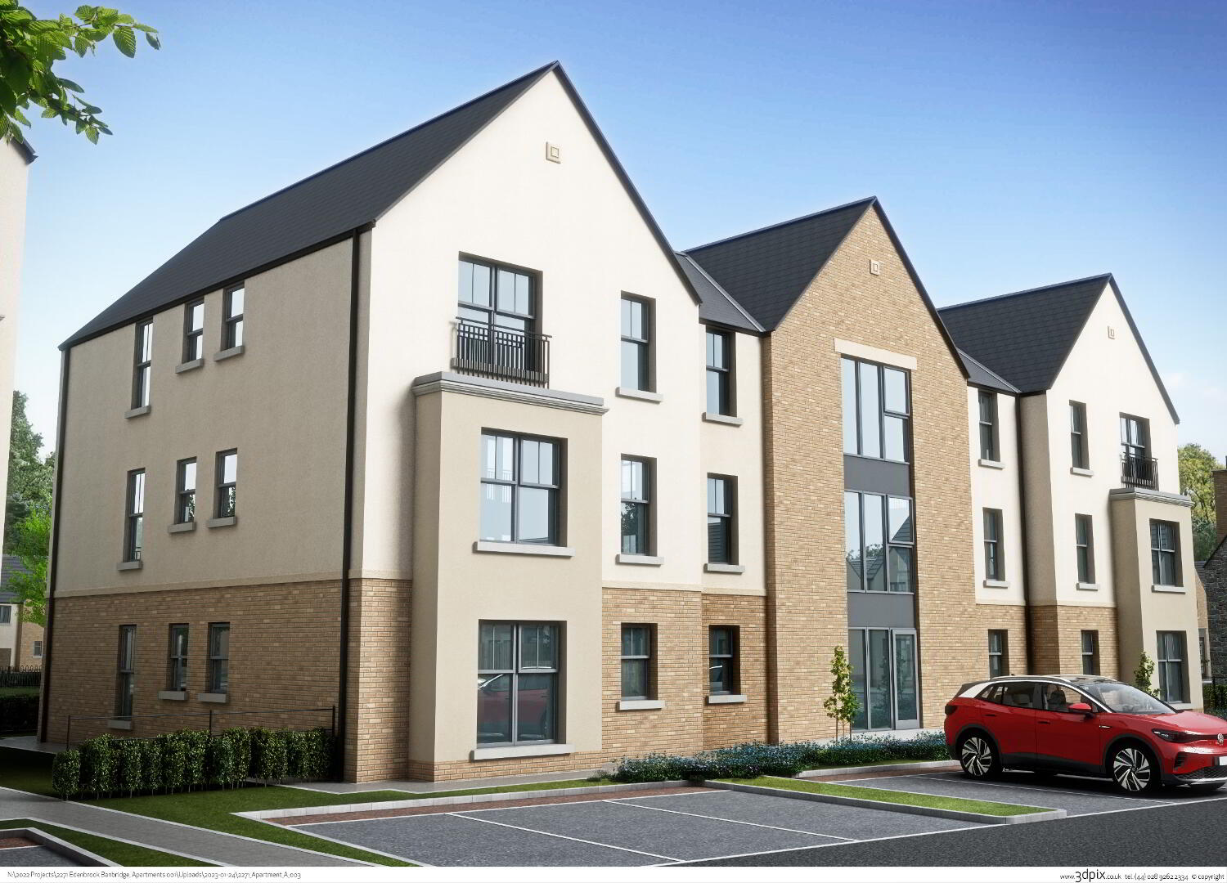
Edenbrook - The Apartments, Newry Road, Banbridge,
New Apartments with 3 bedrooms
Prices From £205,000
Show Home Open By appointment only
Marketed by multiple agents
Property Types
(2 available)

Lifestyle & Leisure
Whether you are downsizing from a larger property or simply want to enjoy the reduced upkeep and maintenance of apartment living, Edenbrook is the perfect choice. Edenbrook offers all the benefits of apartment living and much more. Situated on the highly sought-after and prestigious Newry Road in Banbridge you’re only a few minutes’ walk from what Banbridge town has to offer.
Whether you enjoy the relaxed friendly atmosphere of town centre shopping or the choice and convenience of designer and high street brands bought together at the Boulevard, Edenbrook gives you a choice that’s rarely matched on your doorstep. With larger retailers, independent shops and boutiques you will be spoilt for choice and convenience. When it’s time to relax and grab a bite to eat or take in some of the local culture, there is a range of restaurants, cafes and bistros adorning the town. The FE McWilliam Gallery offers cultural experiences with a regular programme of visiting art exhibitions.
The town also boasts a lively nightlife with a selection of pubs, hotels and cinemas. Banbridge is also home to the Game of Thrones studio tour which invites you to step behind the scenes of the Seven Kingdoms and beyond. The community also boasts a thriving and superb range of leisure activities, sports clubs and recreational facilities all year round. Edenbrook really does have everything you need on your doorstep.
SPECIFICATION
EXTERNAL & INTERNAL
EXTERNAL FEATURES
- 10 Year structural warranty cover
- Double glazed high performance lockable uPVC windows
COMMUNAL AREAS
- Stairs and lift to upper floors
- Secure entrance door with intercom system
- Dedicated parking spaceVisitor parking
- Secure private post box
- Beautifully styled interiors with tiled floor to entrance hall, stairs and landing
INTERNAL FEATURES
- High speed fibre optic broadband available
- Mains gas central heating system with a high energy efficiency boiler
- High thermal insulation & energy efficiency rating
- Comprehensive range of electrical sockets throughout, including TV and telephone points
- Wired for satellite point
- Painted internal doors with chrome ironmongery
- Painted moulded skirting and architravesAll internal walls and ceilings painted throughout
- Smoke, Heat and CO2 detectors as standard
COMMUNAL ELECTRIC VEHICLE CHARGING POINT
- 2way ultra-modern OCPP compliant
- EV superfast charging point
- EV Pay-to-charge smartphone integration
TURN-KEY FINISH
KITCHENS
- Fully fitted kitchen with choice of doors, worktop with matching upstands, glass splash back and handles.
- Built-in oven and hob with extractor hood.
- Integrated fridge-freezer, dishwasher and washer dryer
- Feature downlighters
BATHROOMS & ENSUITES
- Contemporary white sanitary ware and chrome fittings
- Shower with thermostatic shower and shower screen
- All en-suites have thermostatic showers
- Feature downlighters
FLOOR COVERINGS & TILES
- Ceramic floor tiling to hall, kitchen/dining, bathroom and en-suite
- Tiling around bath and to shower enclosures
- Splash back tiling to all wash hand basins
- Carpets and underlay to lounge & bedrooms
MANAGEMENT COMPANY
A management company has been formed and each purchaser will become a shareholder. An annual charge will be payable to the management company to allow for all common areas to be maintained.
Disclaimer: Lotus Homes reserve the right to vary specifications to a similar or higher standard.

Click here to view the video
