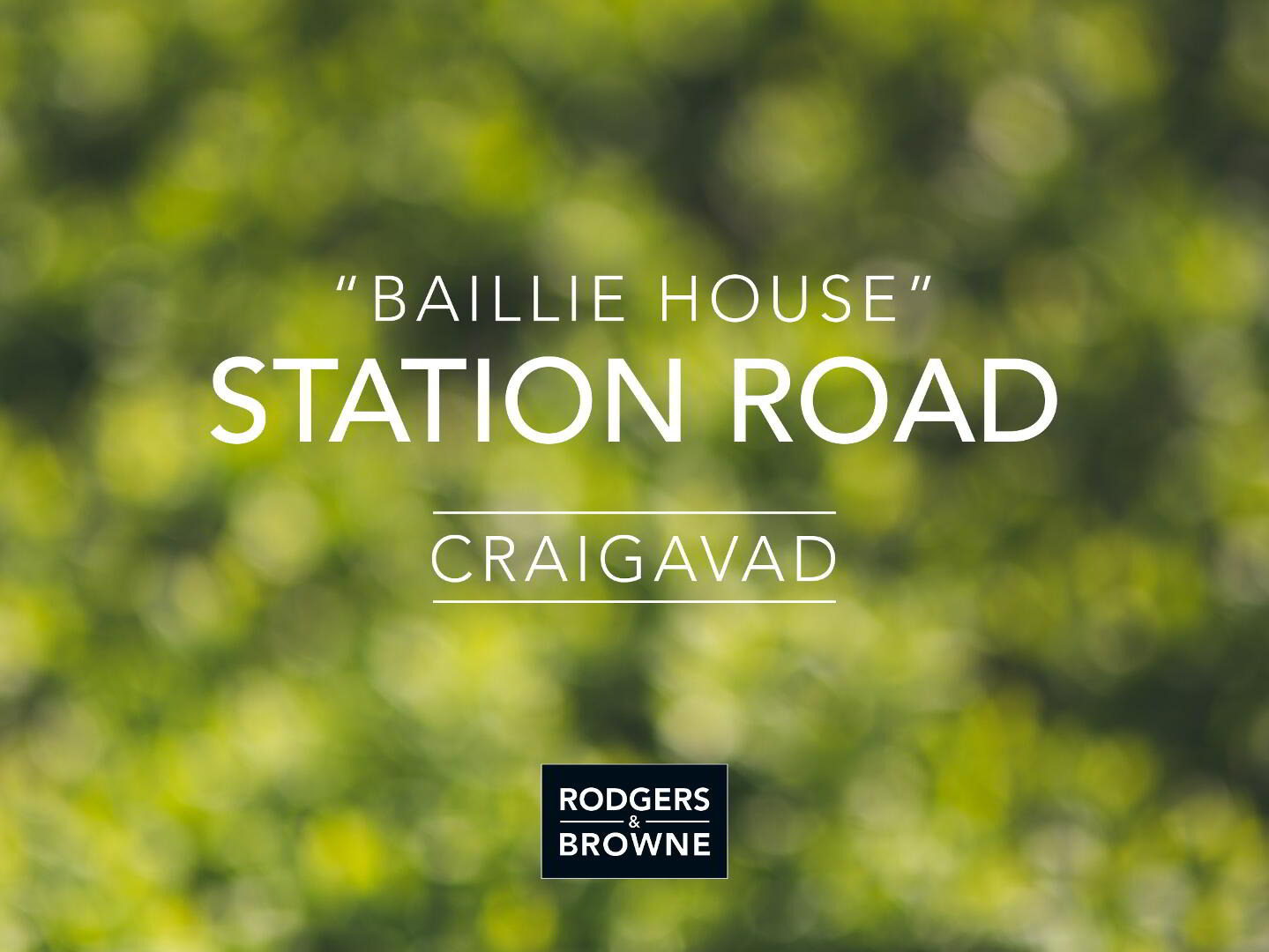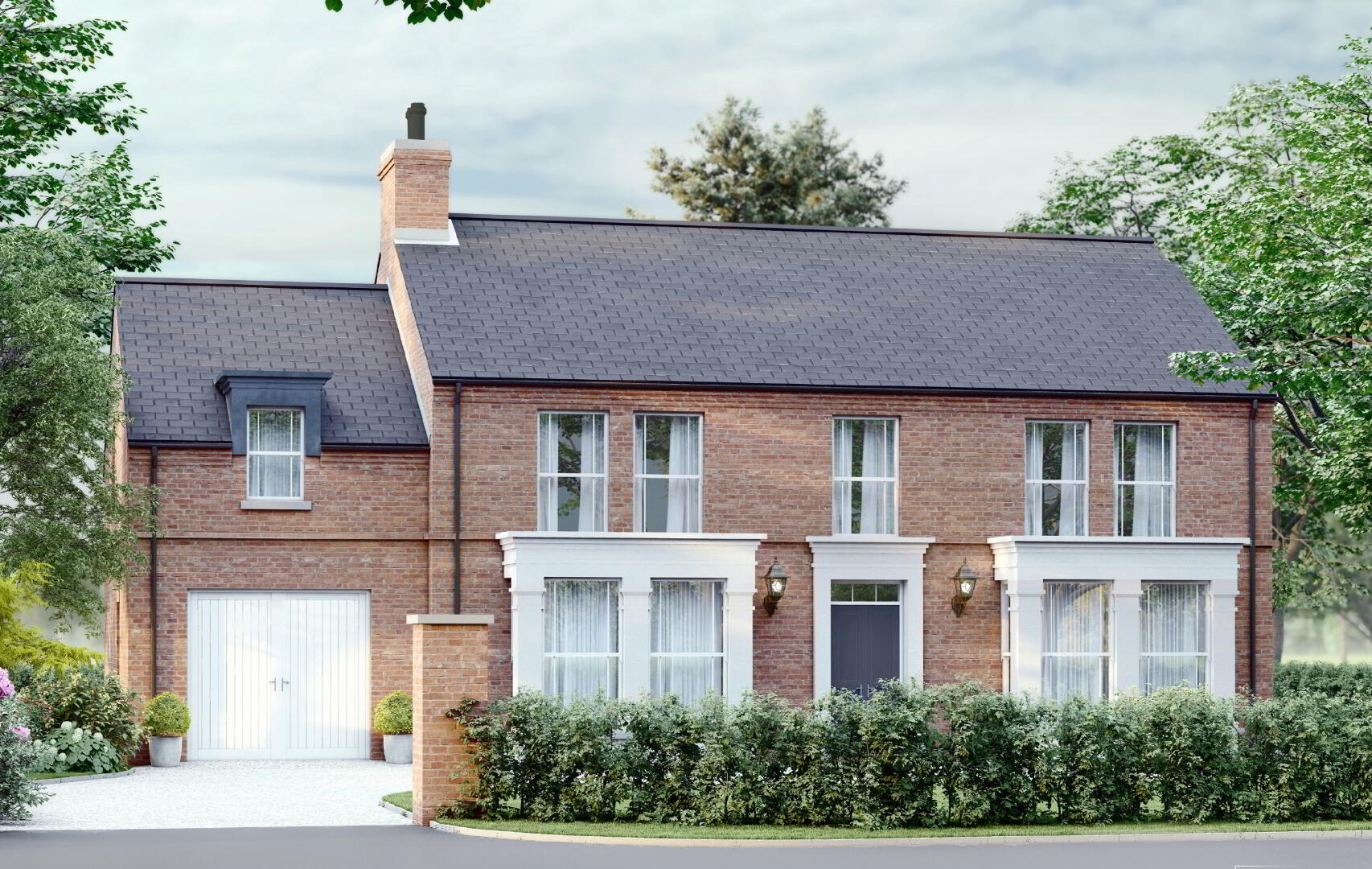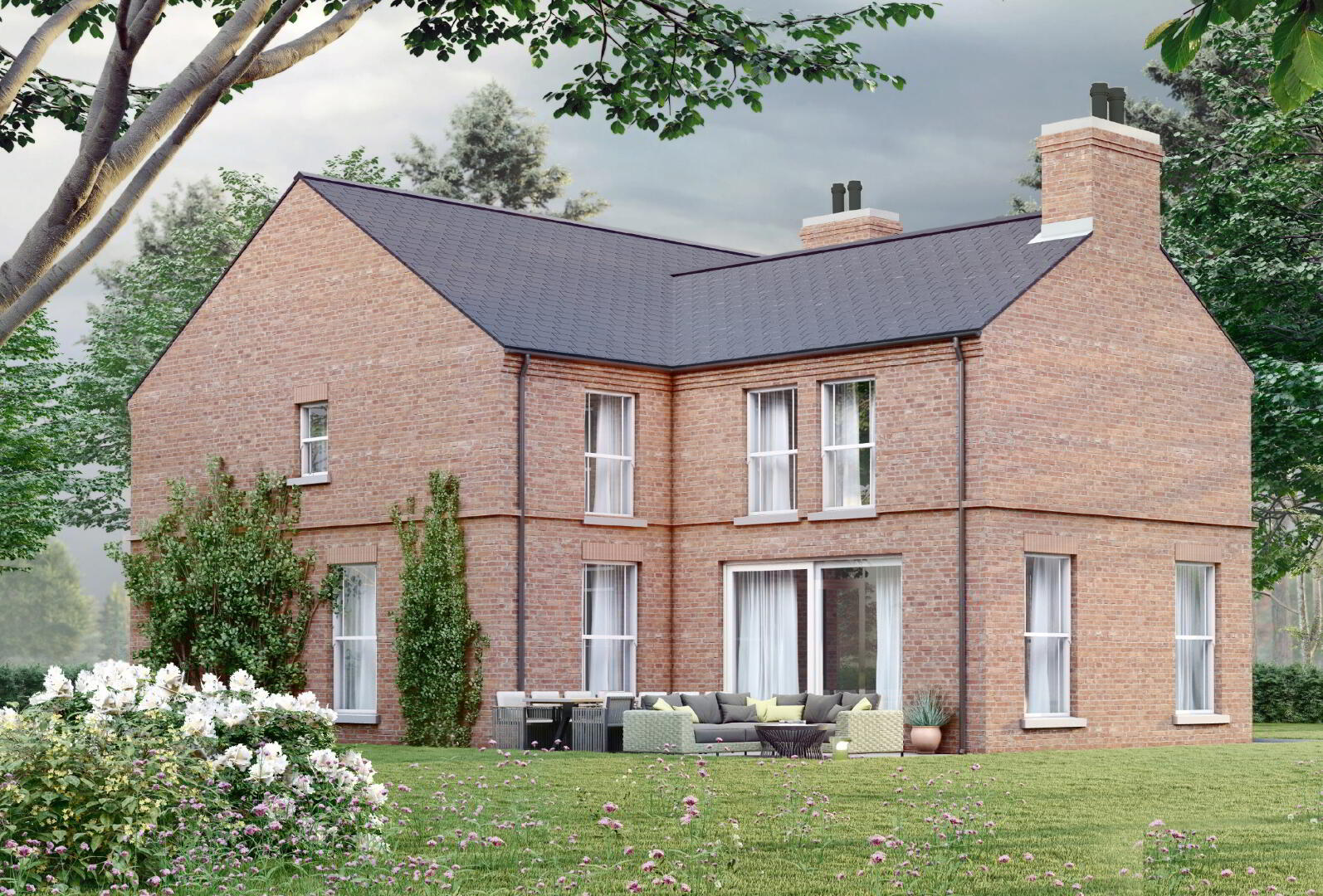



Nestled in the heart of leafy Craigavad is this exclusive new build detached house. Finished to an exceptionally high standard with an impressive specification, this property will appeal to those who desire a life on the beautiful County Down coastline. It is perfectly positioned close to the beaches and golf courses of North Down, The Culloden Estate and Spa, the bustling town of Holywood, and easy access to the cities of Belfast and Bangor.
Boasting a striking, period design and showcasing spacious, contemporary interiors, this home exudes style, quality and elegance. Carefully designed, the stunning floor-to-ceiling windows allow for an abundance of natural light. Thanks to high-quality fixtures and fittings throughout, these homes guarantee energy efficiency, and truly lend themselves to easy maintenance. Finished to an impeccable standard and featuring a 10-year Global Home Building Warranty, homeowners are rest-assured that these properties do not sacrifice practicality and reliability for sophistication and style.
With an abundance of generous space, it’s easy to see how this property is the perfect choice for families wishing to create lasting memories in an outstanding home.
** SPECIFICATION **
THE MAIN STRUCTURE
HOUSE
House of timber frame construction with silent floor joists
External walls are constructed of rustic red brick with reconstituted granite detailing and cills
House fully insulated to current building control requirements
All internal walls have a plaster finish
Roof constructed of natural slate crowned with a slate dry fixed ridge
The exterior is finished with matt black uPVC soffit and fascia.
Black seamless aluminium guttering and downpipes compliment the external trim
External period lighting
For peace of mind the house comes with an Independent 10 year Structural warranty
Piped gas to the house for gas fires and hobs as required
KITCHEN, UTILITY & BOOT ROOM* (customer selections available from designated supplier)
KITCHEN
High quality units to include choice of door, quartz worktops, quartz up-stand and handles
Central island is included with seating area, localized power supply and pendant lighting (decorative fittings not supplied)
Integrated appliances to include gas hob, electric oven, combi oven/microwave, integrated larder fridge, integrated larder freezer, integrated dishwasher, under counter (island) wine fridge
Boiling/filtered water tap to island sinkRecessed down lights to ceiling
Integrated bins within cupboard
UTILITY
High quality units to include choice of door, quartz worktops, quartz upstand and handles
Washing machine and tumble dryer integrated
Choice of contemporary sink and tap
BATHROOMS, EN-SUITES & WC* (customer selections available from designated supplier)
Contemporary sanitary ware with matching taps
Slimline shower trays
Towel radiators
Wall hung vanity units
Illuminated mirrors above sinks
Recessed down lights to ceilings
FLOOR COVERINGS & TILING* (customer selections available from designated supplier)
Choice of Karnedean or tiled floors to: hall & store, kitchen/dining/living, drawing room, family room, utility/Boot room/ WC
Tiling to floors and wet areas within bathroom and ensuites
Full height tiling to shower enclosures
A choice of quality carpet with underlay is provided for stairs, landing and all bedrooms/study
Tiling in the bathrooms
INTERNAL FEATURES
Floor to ceiling heights: Ground Floor = 2.7m, First Floor = 2.55
Internal woodwork and ceilings painted white
Neutral painted internal walls
Solid wood handrails and newel posts with Softwood spindles painted satin white
Feature 6" skirting boards and 4" architrave with hockey stick painted satin white
Internal doors painted satin white with period ironmongery
Smoke detectors, CO2 alarms and heat detectors (as per Building Regulations)
A generous provision of power supply points are provided throughout the house and garage. Additional electrical requirements are available as an upgrade. Should the purchaser be in a signed contract prior to installation positioning can be chosen
TV points are provided in the drawing room, family room, kitchen/living/dining area and all bedrooms
Mains telephone/internet point is installed within the family room
Pressurised water system
Low energy led bulbs fitted throughout
White electrical face plates to switches & sockets throughout
Sound and heat insulation to all walls & floors as per current
Building Regulations
APP controlled doorbell and burglar alarm
Drawing room, family room, hallway and main bedroom with cornice ceiling and ceiling roses
GAS/ ELECTRIC FIRE/ WOODBURNING STOVES*
Choice of the above is provided with our designated supplier for the drawing room and kitchen/living/dining room
EXTERNAL FEATURES
All gardens top soiled and seeded
Generous paved area to rear of property from kitchen/living/dining area with paved paths leading from the front of the house
Outside water tapWhite uPVC double glazed sliding sash windows
Black composite front door
White composite rear external door from utility room
White aluminium screens and double doors to patio area from kitchen/living/dining area
Front and back doors have multi point locking systems and all windows are fitted with security locks
1.8m high timber fencing with hedging to left hand side boundary
Entrance pillars with black estate railing and hedging to front boundary
Rumble strip locally between entrance pillars
Electrically operated driveway gates to match the style of the house
Mourne gravel driveway
Feature external lighting to front, front door, back door, patio and garage
Garage with remote controlled white composite vehicular door
ENERGY EFFICIENCY
Mechanical ventilation heat recovery system fitted throughout
Underfloor heating to ground floor and first floor
Energy package to include: air source heat pump, PV panels fitted to roof to supply electricity and invertor for hot water, battery storage ready, cable for future car charging point
*Layouts have been optimised and 3D modelled in conjunction with each of our specialist suppliers to maximise each room’s potential. These layouts are changeable should a purchaser be in a signed contract prior to works commencing. All items can be personalised by the customer given the wide range of colour selections, sanitary ware, flooring and appliances available with our dedicated suppliers. Customers do have the option to upgrade flooring, sanitary ware and kitchen items beyond the standard package at an additional cost.
Additional options may be considered but can only be incorporated into the property if costs are agreed and a binding contract is in existence between both parties at the requisite stage of construction.
This specification is for guidance only and may be subject to variation. Although every care has been taken to ensure the accuracy of all information given, these contents do not form part of or constitute a representation, warranty, or part of, any contract. The right is reserved to alter or amend any details.
Terms Of Purchase
When a site is reserved, the purchaser will be granted not less than 8 weeks, known as the Reservation period, to sign and return the Building Agreements/Contract.
Reservations are normally only taken from purchasers who are in a position to sign a Building Agreement e.g. First time buyer, customer with their own property sale agreed, cash buyer etc.
The booking deposit is £2,000 and is non-refundable (payable to Hart & Company)
As the purchaser you will be liable to pay 10% of a deposit (via your solicitor and minus your booking deposit) on the signing of the building agreement. The balance of the monies will be due on the day of completion.
You will be contacted within 2-3 weeks after the booking date to confirm an appointment for selection of items included. You will be required to have a final decision made within 2 weeks of this appointment.
Directions
Travelling along the main Bangor carriageway towards Bangor, once past the Folk Ulster and Transport Museum turn left at the traffic lights onto Station Road. Continue under the railway bridge passing The Royal Belfast Golf Club and Lorne Girl Guide Centre and 'Baillie House' is on the lane on your right.

