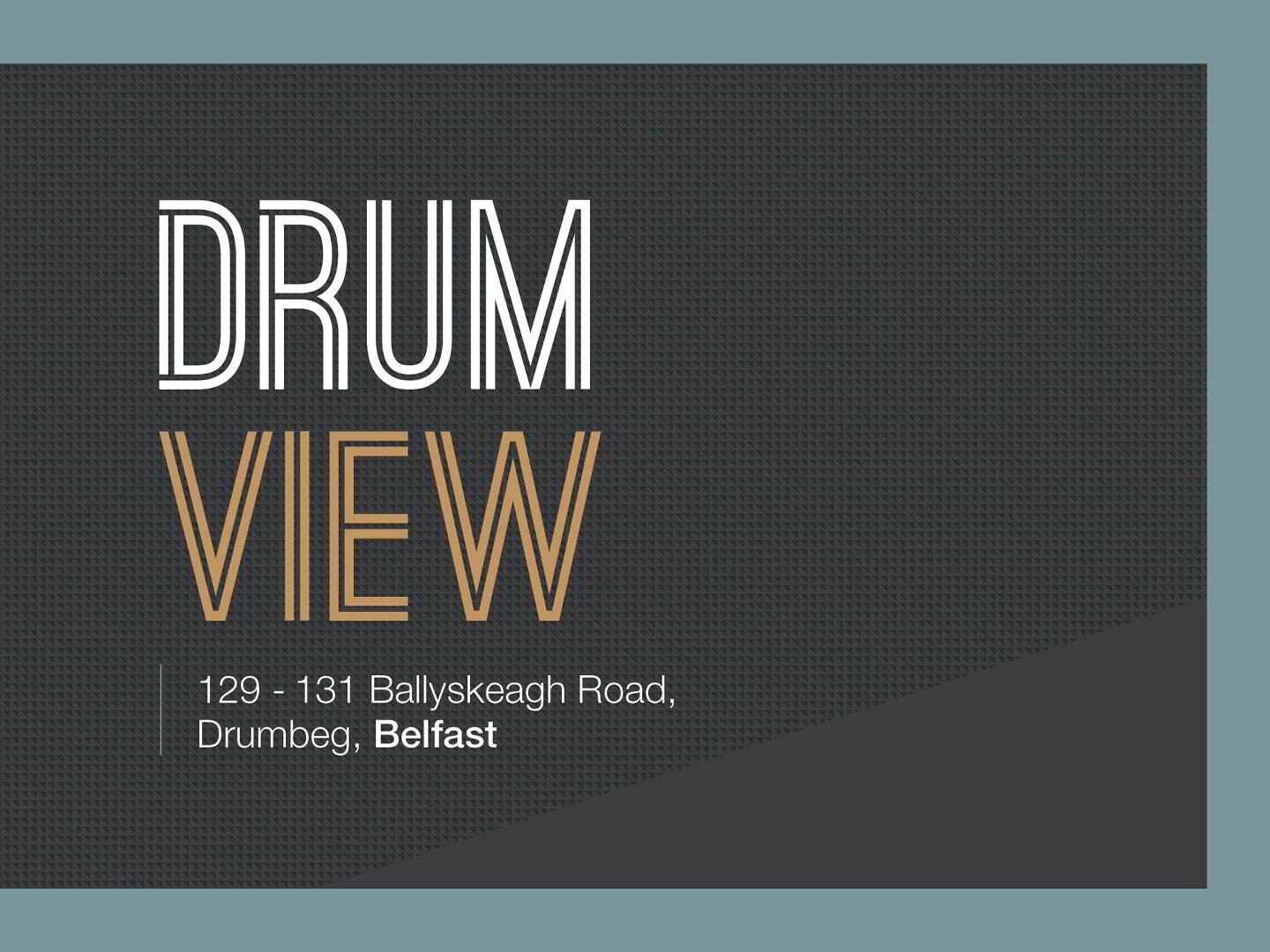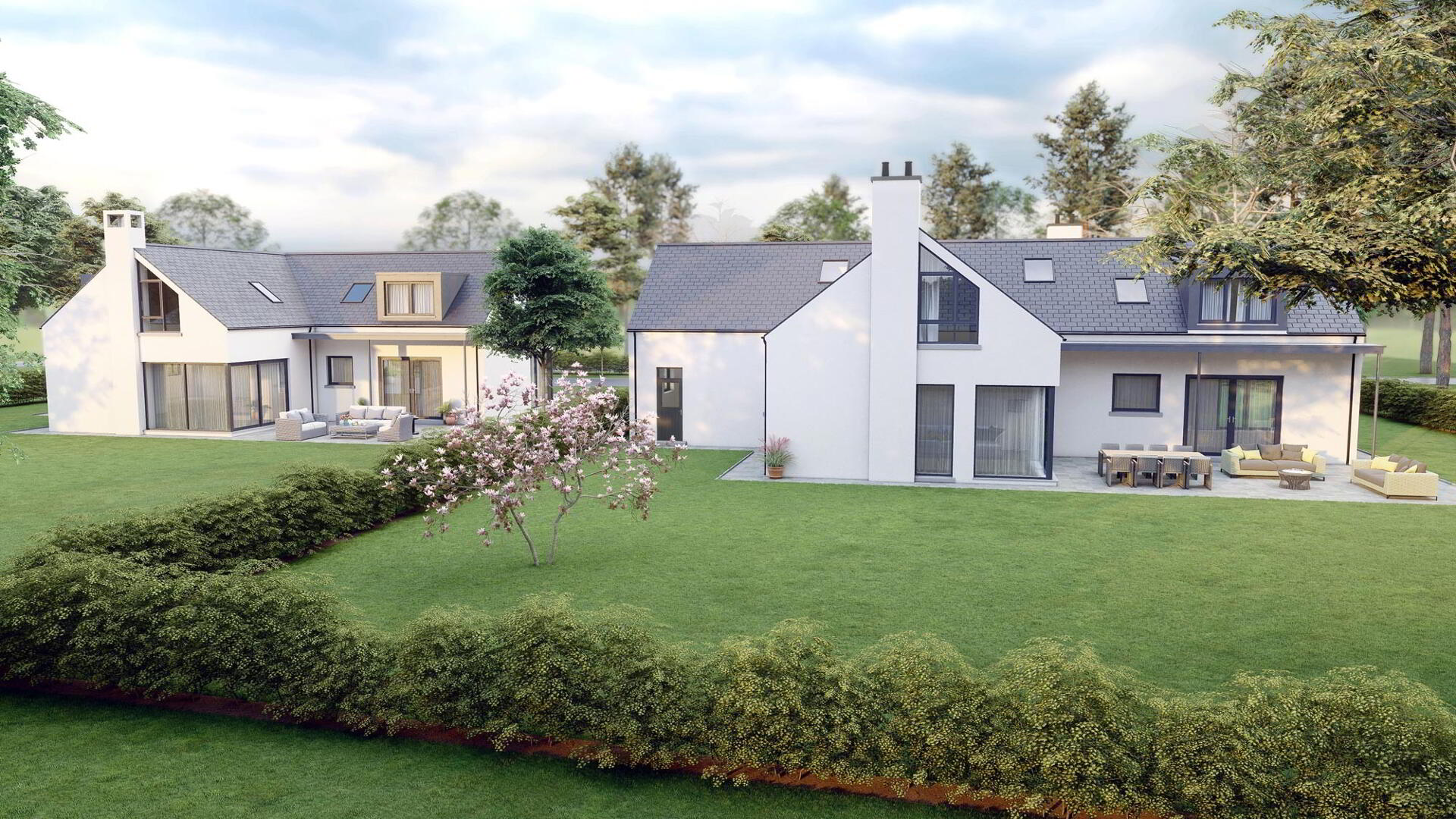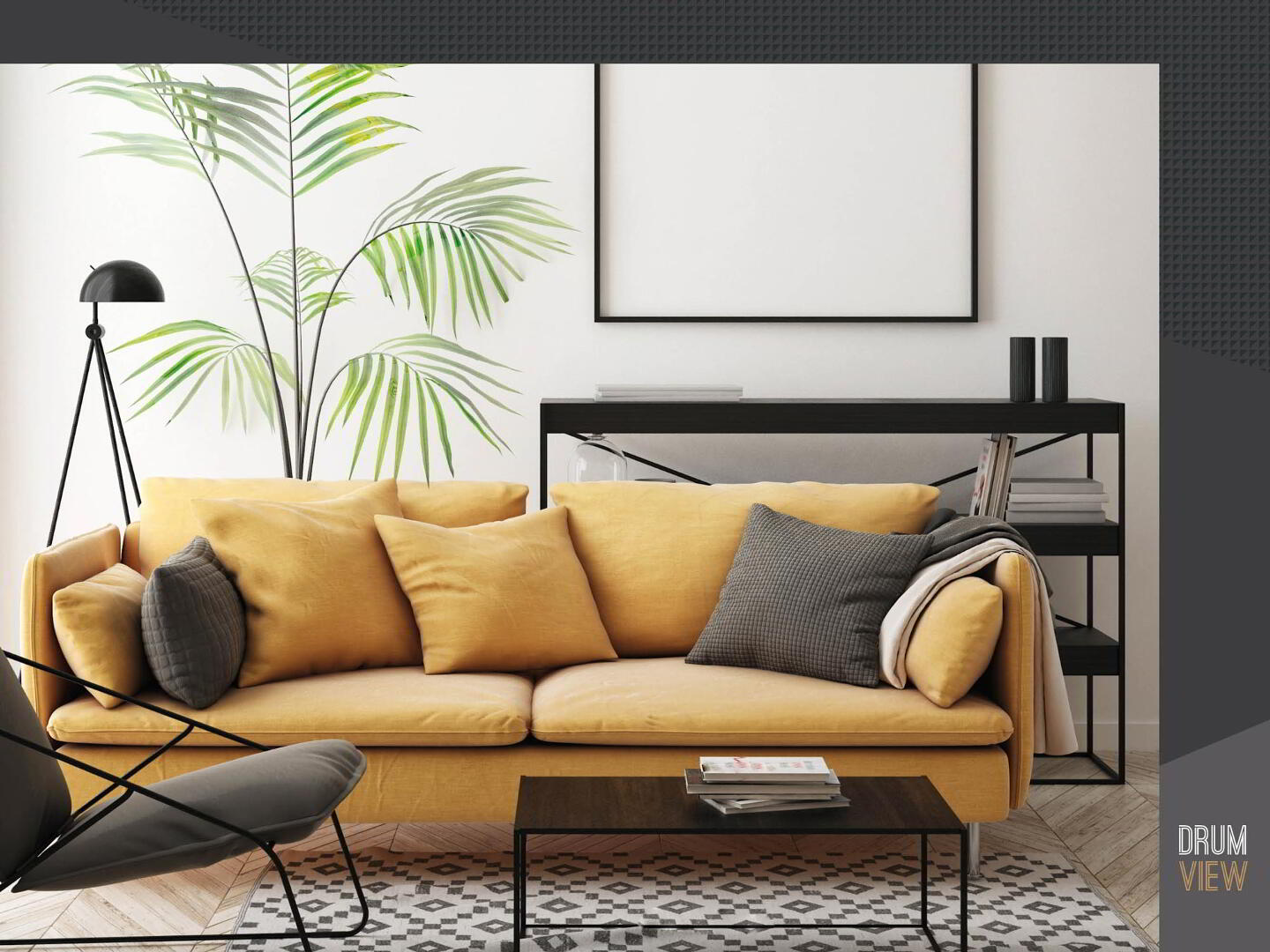



These dream homes offer contemporary design and convenience within an established and desirable neighbourhood.
Situated on the outskirts of south Belfast within the heart of the Lagan Valley Regional Park, this is indeed a rare find to combine state of the art discerning luxury in two newly constructed residences, complimented with breath taking scenic views.
Tailor made to a 2022 design the residences will occupy private sites of just less than half an acre within walking distance of Drumbeg Village and Robert Stewart Spirit Grocers, close to Sir Thomas and Lady Dixon Park’s famous international rose gardens and Malone and Dunmurry Golf Clubs, not to mention the beautiful meandering Lagan Towpath.
Whilst enjoying an exclusive countryside setting the location is within a few miles of both Belfast and Lisburn city centres and situated on a main bus route - it’s no exaggeration to say that such opportunities rarely come to the market.
The versatile, well planned interiorsshould appeal to the most discerning buyer with that informal wow factor of an everyday Living, Kitchen and Dining space, superb Master Bedroom Suite and exacting specification to match. Both family homes offer additional accommodation to allow prospective purchasers the ability to work from home with a dedicated study room.
M.E. Crowe have always been associated with the hallmark of quality and these exceptional family homes with all they have to offer in the way of location, build specification and turnkey finish will have immediate appeal.
SPECIFICATION
INTERNAL FINISHES
- Solid concrete floors to ground and first floor
- MDF painted skirtings and architraves
- Engineered solid internal doors
- Storage in void areas on first floor
- Painted internal walls in one colour throughout and white ceilings
- Overall B Energy Rating achieved by excellent levels of floor, wall and roof-space insulation
- NHBC 10 year warranty
KITCHEN / UTILITY
- By Alwood Kitchens with a choice of doors, stone worktops and handles
- Built in appliances from Basil Knipe’s to include hob, 2 x oven, downdraft extractor fan, dishwasher, fridge freezer
- Utility / Mud room – high quality units with choice of doors, laminate worktops and handles
BATHROOMS & ENSUITES
- Contemporary white sanitary ware with chrome fittings from DB Tiles & Bathrooms
- Vanity units to bathroom, ensuites and downstairs WC
- Towel radiators to bathrooms and ensuites
- Demisting illuminated mirror with integrated shaver / electric toothbrush socket to bathroom, ensuites and downstairs WC
- Showers to bathrooms and ensuites with low profile trays, contemporary glass panel / doors and drench head shower fitting with separate handheld shower head
- Free standing bath with chrome bath filler and handheld shower head
FLOORING
- Floor tiling to entrance hall, kitchen / living / dining area, utility, pantry, WC and boot room (131) by DB
TILES & BATHROOMS
- Floor tiling to bathroom and ensuites
- Part wall tiling to bathrooms and ensuites
- Choice of carpet and underlay to lounge, study, stairs, landing and bedrooms by Stephen Moore Carpets
FIREPLACES
- Wood burning stove and granite hearth to dining area by Robert Phillips Fireplaces
- Wood burning stove with feature stone surround and slate hearth to main lounge
ELECTRICAL & HOME NETWORK SPECIFICATION
- Satin chrome faceplates to ground floor main living areas, white faceplates elsewhere (USB connections to selected sockets)
- Energy efficient LED light fittings throughout, down lighters to main living areas
- SKY TV points to lounge and kitchen / living area, TV points in living rooms and all bedrooms
- Data points adjacent to TV points, wired back to main BT point for future connection
- Security alarm including keypad and PIR sensors
- External lighting above all doors, to side of house and driveway
- Car charging point
- Mains operated smoke, heat and carbon monoxide detectors to current regulations
MECHANICAL SPECIFICATION
- Under floor heating to ground and first floor, radiators to Den above garage in No 131
- Positive Input Ventilation and mechanical extraction system to first floor bathroom and ensuites, extract fans to utility and downstairs WC
- Oil fired central heating
- Pressurised hot water system
EXTERNAL FINISHES
- Self coloured render finish
- Traditional cavity wall construction
- Natural slate roof
- Zinc dormers
- Feature natural stonework / wood effect cladding to front elevation
- Grey PVC windows
- Sliding doors (grey aluminium) to lounge and kitchen / living area
- Composite front door
- Reconstituted granite to cills
- Black rainwater goods – aluminium gutter and PVC downpipes
- Paved patio area and paths
- Front and rear gardens sown in grass seed
- Fencing to boundaries
- Electric garage door
- Electric gates and pillars
- Bitmac driveway
SUPPLIERS
- Alwood Kitchens
- Basil Knipes for appliances
- DB Tiles & Bathrooms (sanitaryware)
- DB Tiles & Bathrooms (tiles)
- Stephen Moore Carpets
- Robert Phillips Fireplaces

