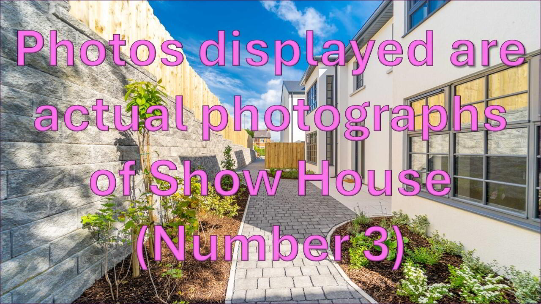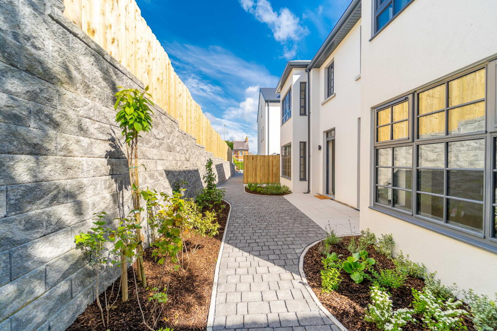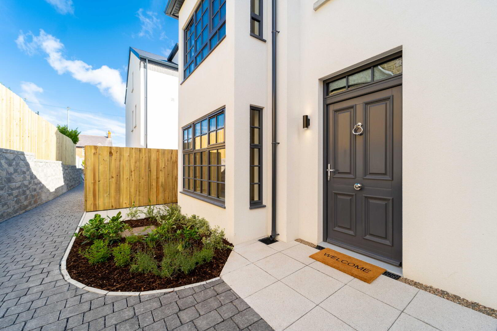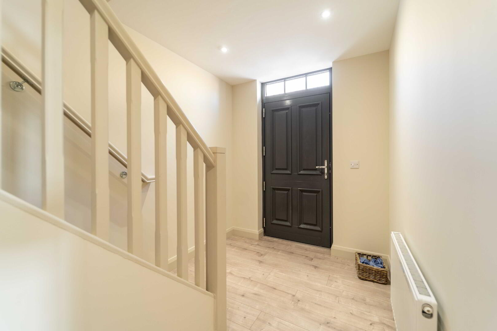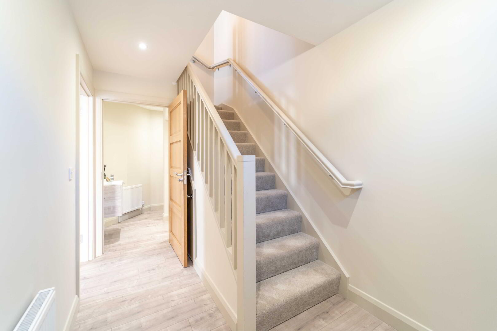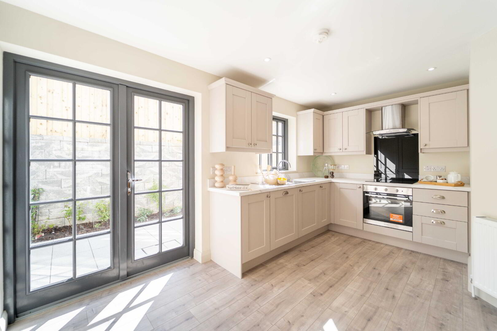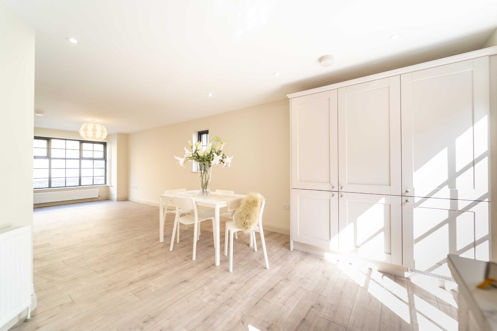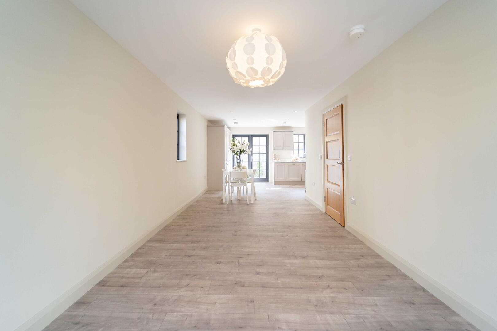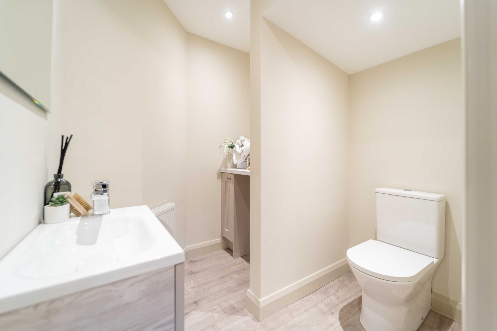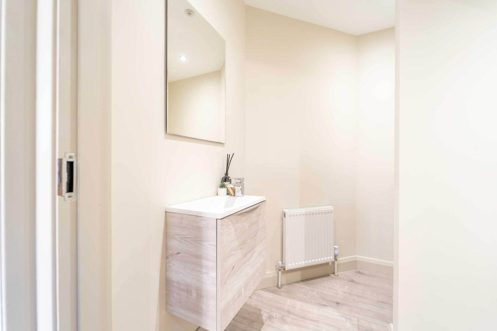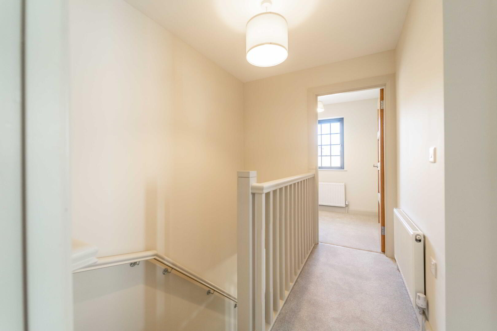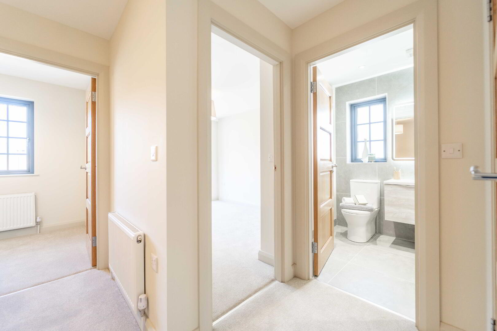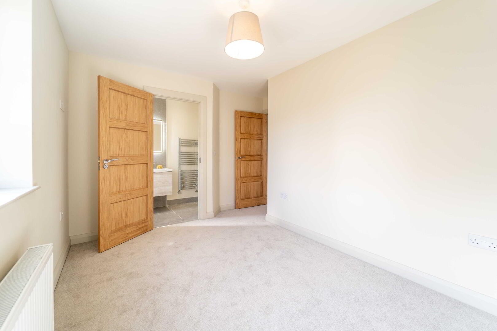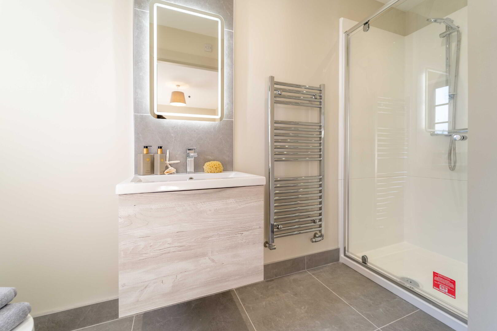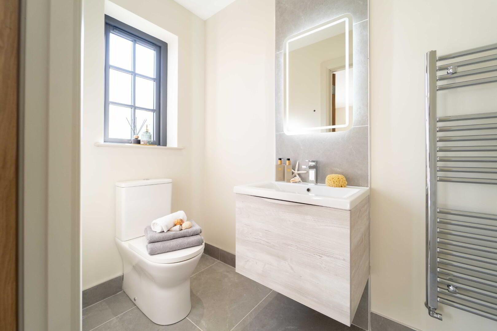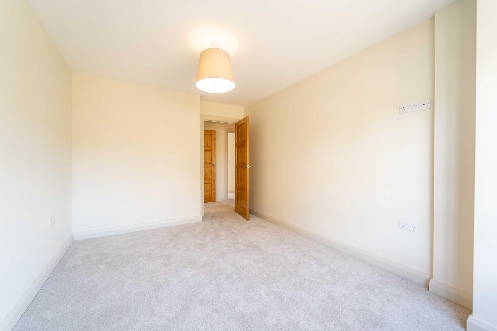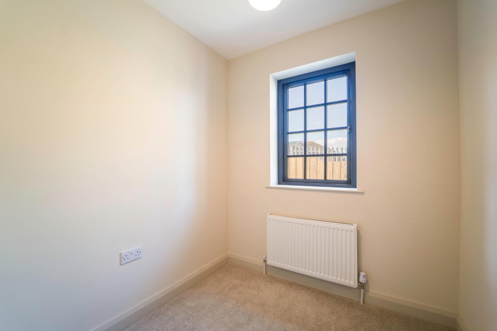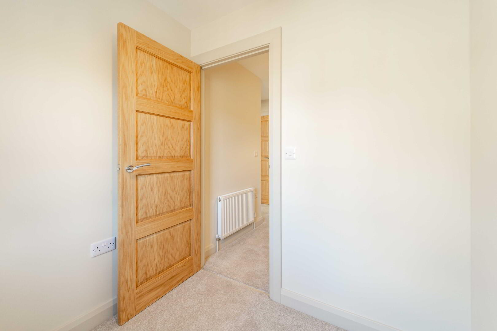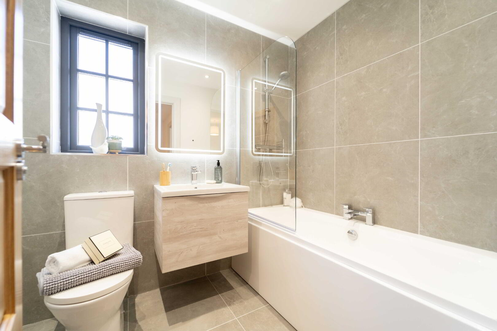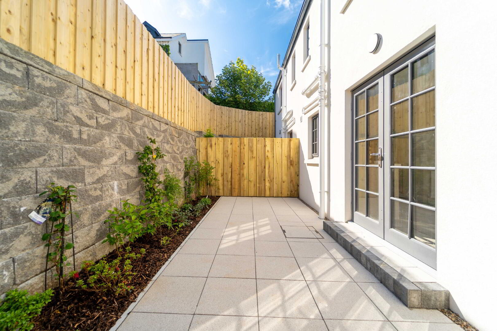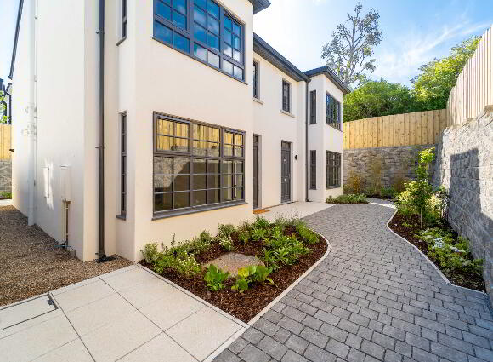Property Types
(1 available)
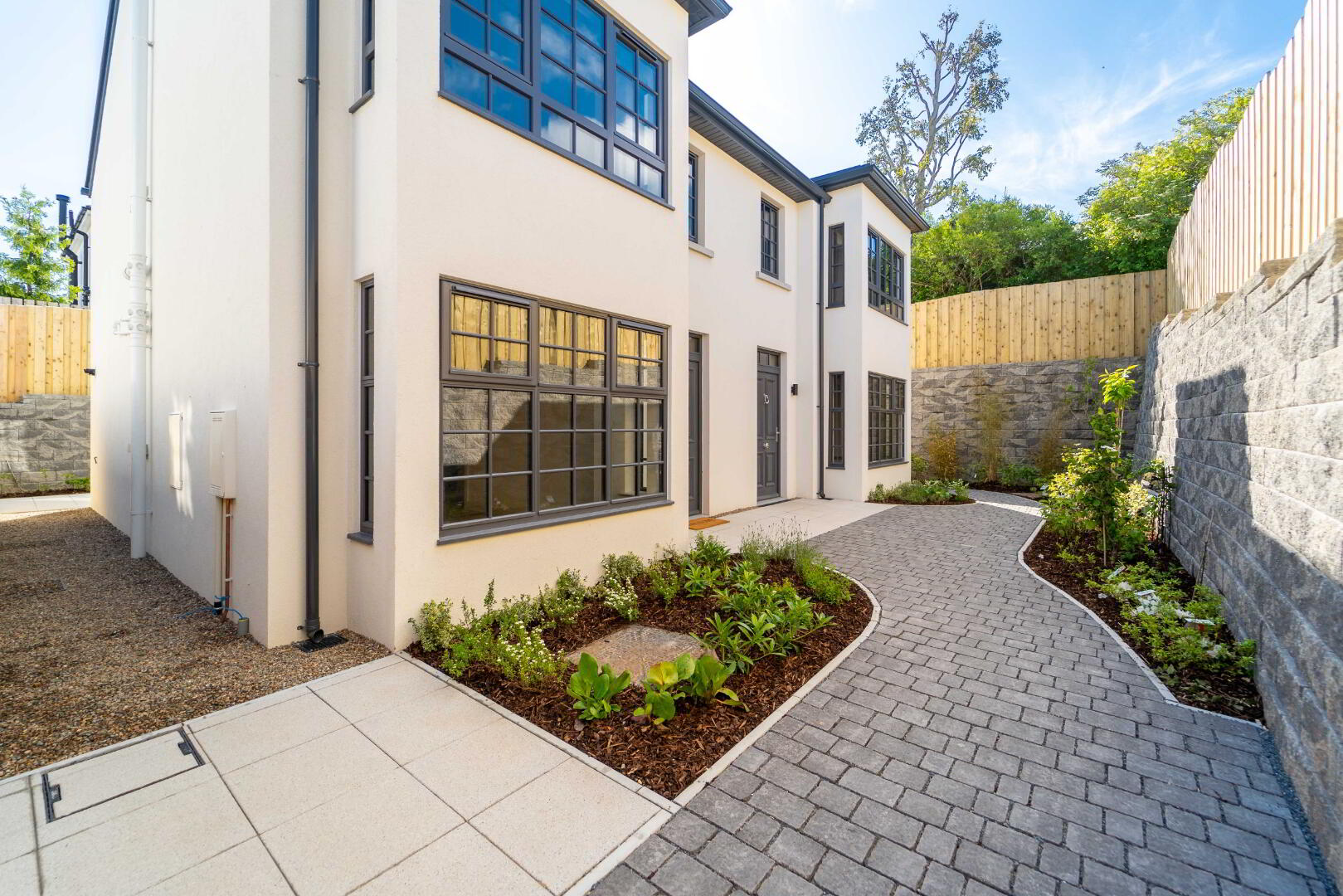
4X New Build Semi Detached Luxury Turnkey Homes
Contemporary Finishing & Styling Throughout
Located in the heart of the sought-after Ballyholme Village
Three Bedroom & Four Bedroom Homes Available
Spacious Open Plan Living / Dining to Luxury Kitchen
Four Bedroom Homes include an Integrated Garage
Close Proximity to Ballyholme Village Shops, Ballyholme Bay & Transport Links
Photos displayed are actual photographs of Show House (Number 3)
1 BALLYHOLME MEWS - Asking Price - TAKEN!
2 BALLYHOLME MEWS - Asking Price - TAKEN!
3 BALLYHOLME MEWS - OFFERS OVER - BOOKED!
4 BALLYHOLME MEWS - Asking Price - TAKEN!
Independent Property Estates are honoured to receive instructions to introduce to the Sales Market Ballyholme Mews. Four stunning residences in the heart of the Ballyholme Village.
Rarely in life does the opportunity present itself for purchasers to acquire stunning New Build Homes in what is arguably one of the most prestigious addresses in North Down.
The proposed properties will vary in size from a Gross External Floor Area Area circa. 1,080 sq ft to 1,665 gross sq ft offering three Bedroom and four Bedroom options finished to an exacting standard throughout thus allowing purchasers to simply move in.
A truly unique location providing coastal living with Ballyholme beach only a few hundred yards away and with the convenience of the hub of Ballyholme “Village” almost on your doorstep.
Brought to the market by BlueBuild Developments, Ballyholme mews offers elegant modern family homes in an outstanding and highly sought-after location.
Ballyholme is one of North Down’s most desirable areas to reside as it bridges the beauty of the coast and Ballymacormick Point to the hustle of modern living.
From there you can ramble to Groomsport along the coastal path or simply admire the breathtaking views of the County Antrim and Down Coasts and spectacular sunsets across Ballyholme Bay Avenue.
There are two Yacht Clubs in the area - Royal Ulster and Ballyholme, each playing a significant part in the community for both young and old. In addition with golf being a major pastime there is an enviable selection of prestigious Clubs within a 5 mile radius.
Within Ballyholme Village you will find all your essential everyday requirements; Post Office, Chemist, Grocery Store, Newsagent, Butchers, Bakery and Hairdresser to name a few. Not to mention the thriving cafe? culture that the area boasts and eateries nearby.
Bangor town centre is easily reachable being only a mile away and offers extensive amenities, social activities and venues.
Ballyholme Mews boasts access to an extensive range of schools for all levels with excellent commuter links to Belfast and beyond.
Interior designers have overseen the design and specification of Ballyholme Mews, creating a modern, streamlined and luxurious aesthetic that pairs functionality with beauty.
Inside and out every detail has been meticulously thought through making your home at Ballyholme Mews a most beautiful place to live.
1 & 2 Ballyholme Mews – The Hamlet
Stunning New Build Semi Detached Home
Gross External Floor Area Circa 1,665 sqft
Contemporary Finishing & Styling Throughout
Located in the heart of the sought-after Ballyholme Village
Four Bedrooms (Two Ensuite)
Open Plan Living / Dining to Kitchen on the First Floor
Home Office / Snug on First Floor
Ground Floor Bathroom Suite
Integrated Garage
Gas Fired Central Heating
uPVC Double Glazing Throughout
Rear Gardens in Lawn
Close Proximity to Ballyholme Village Shops, Ballyholme Bay & Transport Links
Comprises
Ground Floor
Garage (18’ 6” x 9’ 6”)
Bedroom 3 (11’ 0” x 9’ 11”)
Bathroom (8’ 2” x 5’ 4”)
First Floor
Living / Dining / Kitchen (29’ 1” x 13’ 3”) at widest point
Bedroom 4 (6’ 6” x 6’ 3”)
Second Floor
Principal Bedroom (Ensuite) (15’ 10” x 12’ 11”)
Bedroom 2 (Ensuite) (12’ 8” x 11’ 10”)
3 & 4 Ballyholme Mews – Haven Mews
Completion November 2023 - Available Now!
Stunning New Build Semi Detached Home
Gross External Floor Area Circa 1,080 sqft
Accessed Via a Secure & Private Lane
Contemporary Finishing & Styling Throughout
Located in the heart of the sought-after Ballyholme Village
Three Double Bedrooms (One Ensuite Shower Room)
Open Plan Living / Dining to Kitchen
First Floor Office / Snug
Ground Floor W.C. & Utility Area
First Floor Bathroom Suite
Gas Fired Central Heating
uPVC Double Glazing Throughout
Front & Rear Lawn Gardens
Allocated Parking to Front of Ballyholme Mews
Close Proximity to Ballyholme Village Shops, Ballyholme Bay & Transport Links
Comprises
Ground Floor
Living (19’ 11” x 9’ 10”) Open to:
Kitchen / Dining (16’ 8” x 7’ 4”)
W.C. / Utility Area
First Floor
Bedroom 1 (14’ 4” x 9’ 10”)
Bedroom 2 (Ensuite) (12’ 3” x 8’ 4”)
Bedroom 3 (6’ 5” x 6’ 3”)
Bathroom (7’ 3” x 5’ 8”)
SPECIFICATION
Internal features:
- Composite Entrance door with 5 point locking system
- Insulated to new building regulations, these homes should see a significant saving on energy bills.
- Gas central heating
- Contemporary radiators and towel radiators
- Walls and ceilings painted throughout
- Painted skirting and architraves
- Oak finish internal doors and quality ironmongery
- Spindle staircase with newel posts and handrail
- Comprehensive range of electrical points, sockets, television points with USB points in bedrooms
- Low energy lighting
- Mains smoke and heat detectors
Kitchens & Utility:
- Impressive high quality units with choice of doors, handles, worktops.
- Concealed under unit lighting
- Integrated appliances to include electric hob, electric oven, stainless steel extractor hood, fridge/freezer, wine cooler, integrated dish washer.
Bathroom, ensuite and cloakroom:
- Contemporary white sanitary ware with free standing “back to wall” bath and wash hand basin with vanity unit.
- Tiling to bath wall
- Tiled splash backs vanity unit
- Power points for bathroom mirrors supplied
Floor coverings and tiling:
- Ceramic tiled floor to bathroom, ensuites and cloakroom
- Wood effect laminate flooring or carpet to other areas
- Carpets to stairs
External features:
- Landscaped gardens
- Paved patio
- Close boarded fencing where applicable
- Outside tap
- Outside Lights
- Designated Paved off street parking
General:
10 year structural warranty
A management company will be formed to organise the upkeep and well-being of the communal areas within the development.
Please note that specifications may be subject to change. All images are representative only and only intended to give an indication of the finished property prior to completion. Buyers should satisfy themselves as to the finishes and details by visiting the site to see properties in course of construction prior to making a commitment to purchase.

Click here to view the video
