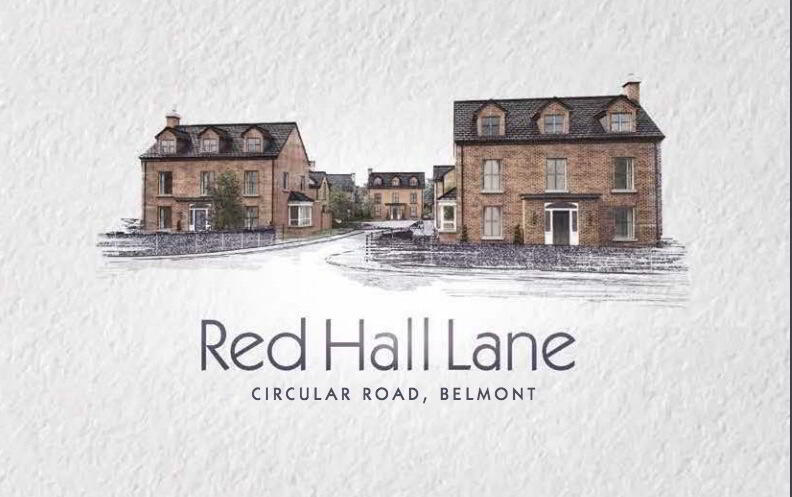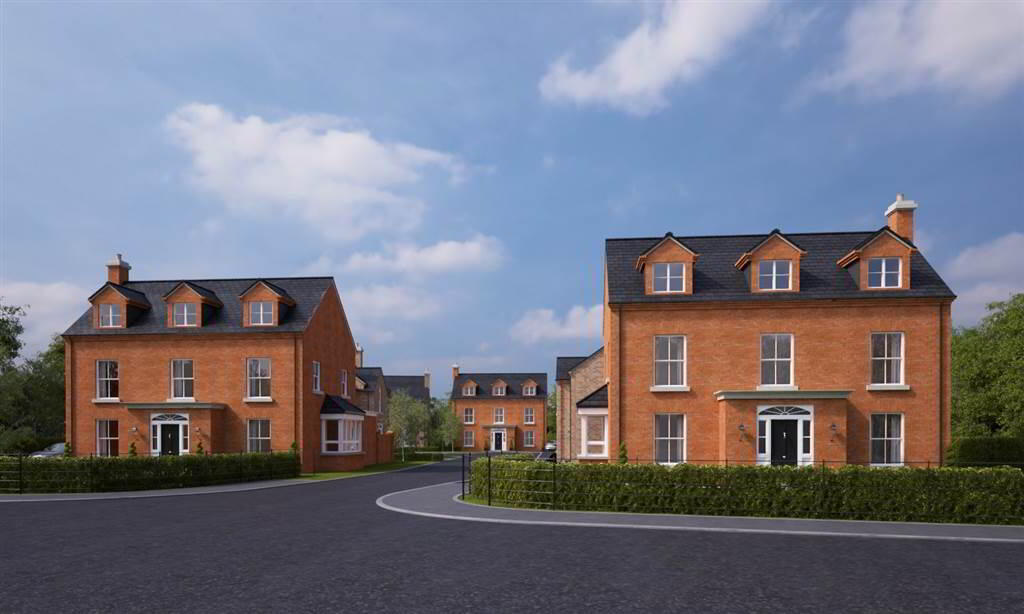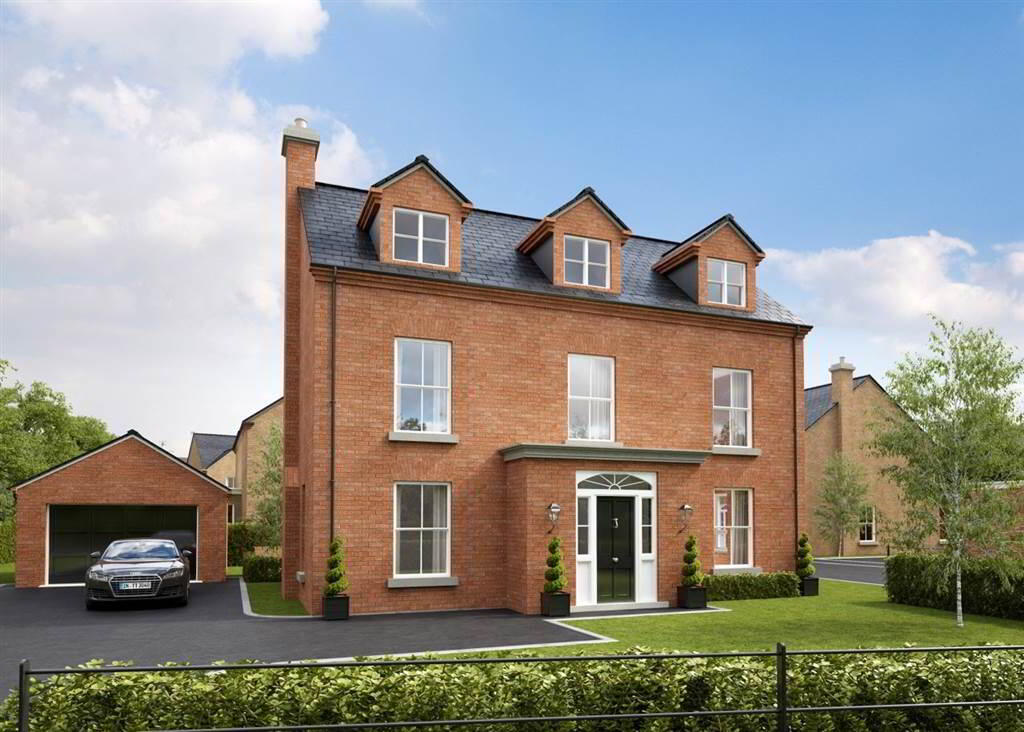



Red Hall Lane, East Belfast
A unique and inspired living environment, perfectly placed, with excellent local amenities, super schools and a wealth of activities on your door step.
Whether it's a better work – family life balance or improved quality of life, at Red Hall Lane it all becomes achievable. Living here you can enjoy the tranquillity of village living in an established mature setting, with the benefits of being well commended. The vibrant social hub of Ballyhackamore and Holywood are just a little further away.
The local area offer many of the cities most popular restaurants, coffee shops, bars and delicatessens, resulting in a bustling night time economy.
Leafy parkland walks and an abundance of sporting facilities make Red Hall Lane an ideal place to live – unwind after a busy day to taking a run or stroll through Stormont Park.
The high standard of education within a few miles will help your children grow and flourish. Some of the best Grammar and Secondary Schools in Belfast mean your children will have the best possible education from a choice of outstanding schools.
Key Features
ON RELEASE - THURSDAY 7TH JUNE 2018 FROM 8.30AM AT OUR NEW EAST BELFAST OFFICE - 237 UPPER NEWTOWNARDS ROAD, BELFAST
Touches Of Quality A High Specification & Meticulous Attention To Detail
KITCHEN
Choice of traditional contemporary kitchen with soft close doors and drawers
Granite work tops and upstands
Stainless steel sink with chrome mixer tap
Integrated under unit lighting
Branded integrated appliances including electric oven, gas hob, dishwasher, fridge and freezer
UTILITY ROOM
High quality units with choice of door finishes, worktops and handles
Free standing washing machine and tumble dryer
BATHROOMS & ENSUITES
Branded contemporary white sanitary ware with chrome fittings
Drench shower head and retractable hand held shower
WC with soft close function
Bespoke wall mounted vanity unit to master bedroom and ensuite
Chrome heated two radiators
Fully tiled shower enclosure and bath, partially tiled elsewhere
ELECTRICAL INSTALLATION
CATS cabling to living area and master bedroom
Energy efficient downlighters throughout
Security alarm system
Comprehensive range of chrome slimline electrical sockets and switches
5 amp sockets to living area and master bedroom
Mains supply smoke and carbon monoxide detectors with battery back up
USB charging point to family room and master bedroom
DECORATION
Painted internal walls and ceilings
Painted doors, architraves and skirtings
Bespoke chrome ironmongery
Deep moulded skirting boards, and architraves
FLOORING
Concrete floors on ground and first floors
Engineered wood flooring on wood effect tiled flooring to hall, reception room, and kitchen
Tiled flooring to kitchen, bathrooms & ensuites
Carpeted flooring with high quality underlay to bedrooms, stairs, and landing
HEATING
Under floor heating to ground floor and high output radiators on first floor via natural gas heating
High efficiency gas boiler
Option to control heating remotely with smart phone application
Wood burning stove to drawing room
GLAZING
High quality uPVC framed double glazed windows
EXTERNAL FINISHES
Slate tiled roof
Bitmac driveways with cobbled edging
Turfed gardens to front and rear
Landscape plan incorporating extale railing to front, planting and hedging throughout
Flagged patio areas and paths
Front and rear external lighting
Exterior water and electrical supply
Garages (optional extra)
WARRANTY
10 year warranty provided by NHBC

