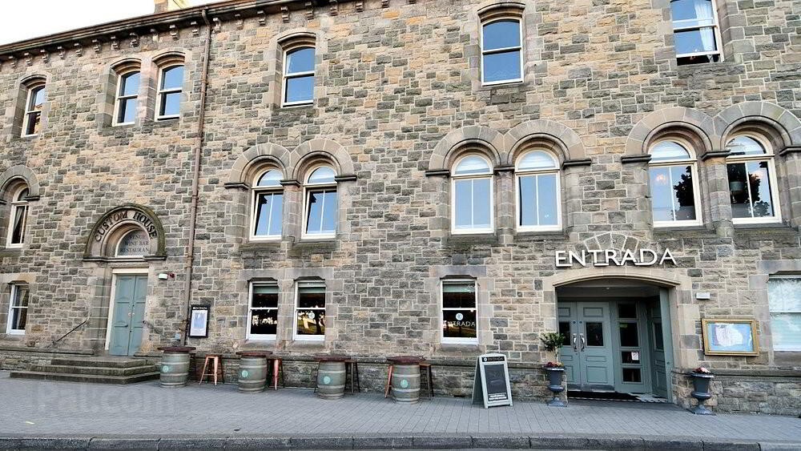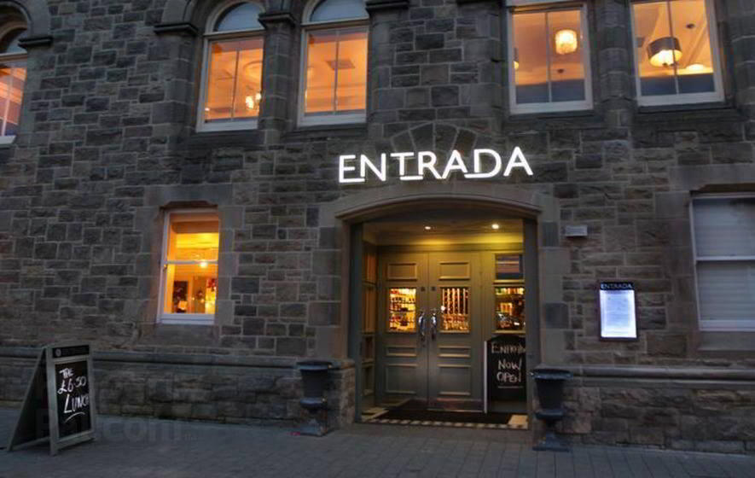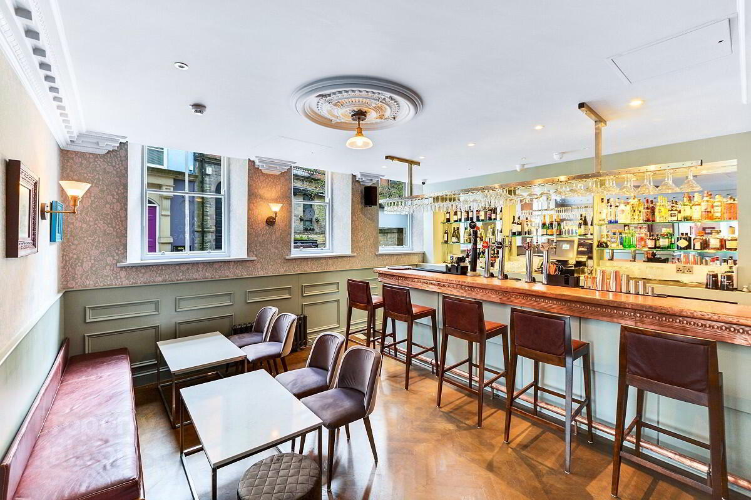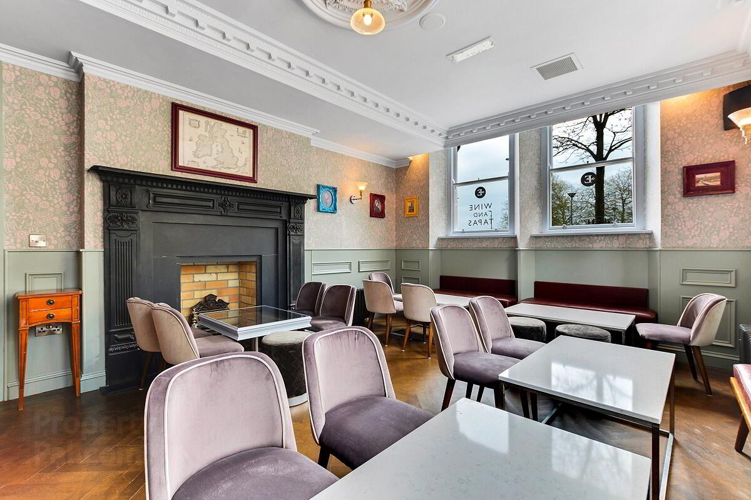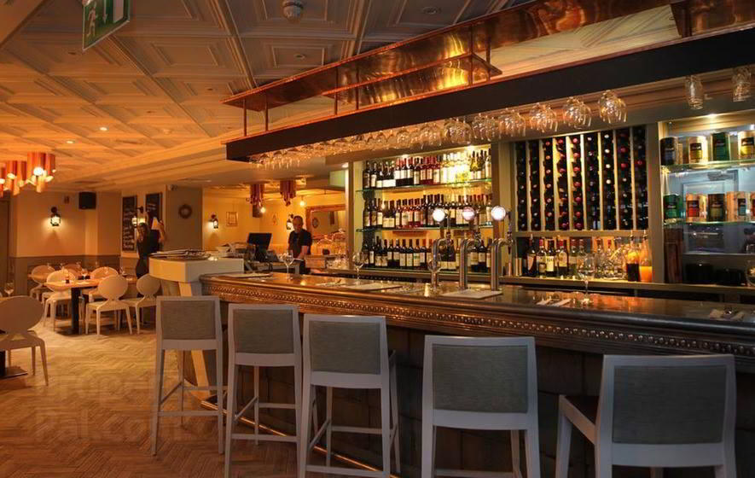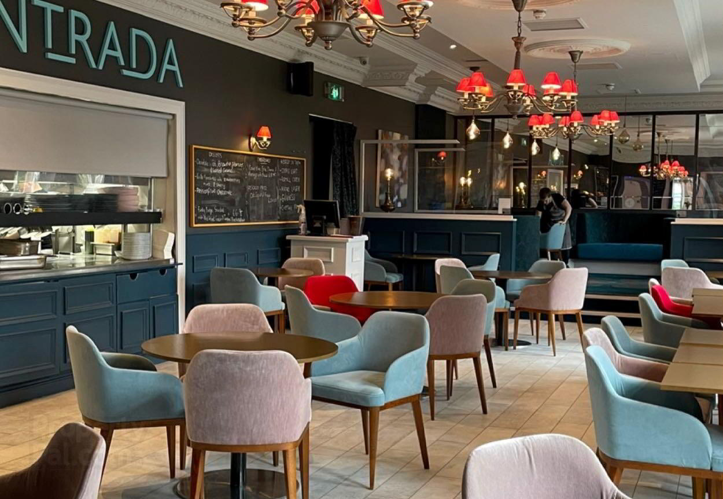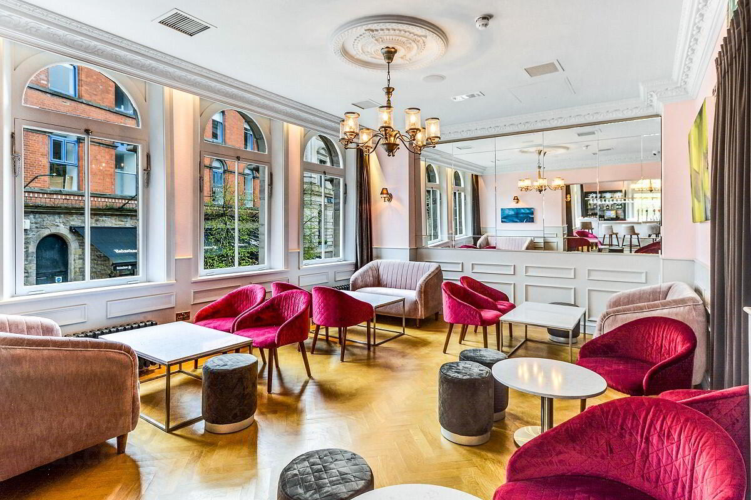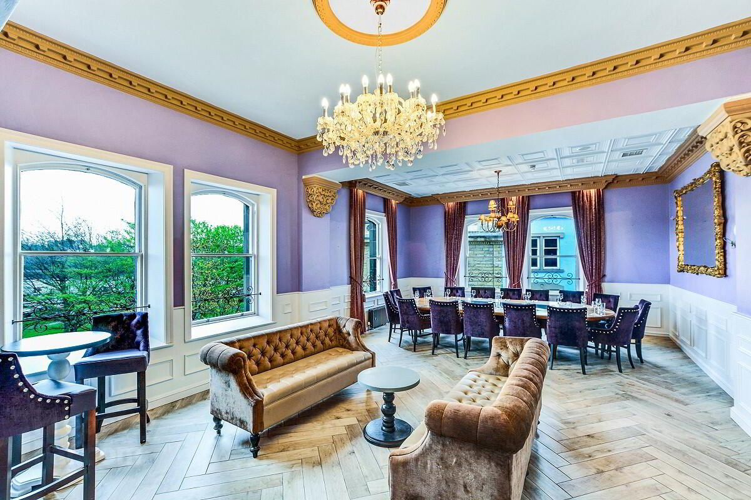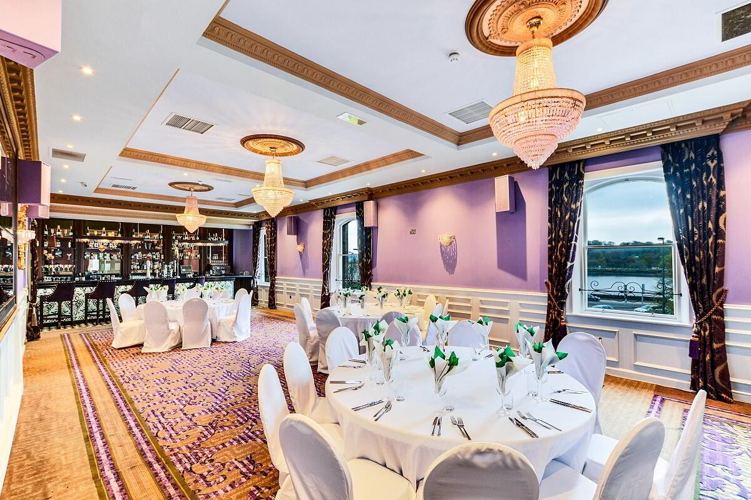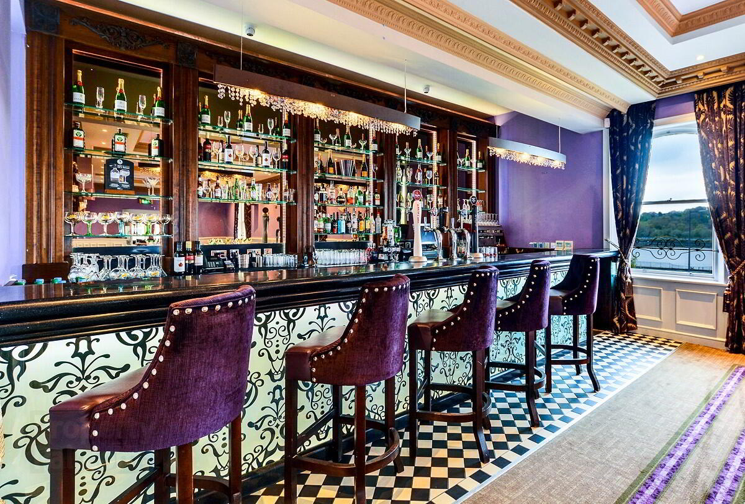Custom House, Queens Quay,
Derry-Londonderry, BT48 7AS
Restaurant (890 sq m)
£125,000 per year
Property Overview
Status
To Let
Style
Restaurant
Property Features
Size
890 sq m (9,579.9 sq ft)
Property Financials
Rent
£125,000 per year
Deposit
£12,500
Lease Term
10 to 25 years
Rates
Paid by Tenant
Property Engagement
Views Last 7 Days
131
Views Last 30 Days
558
Views All Time
13,395
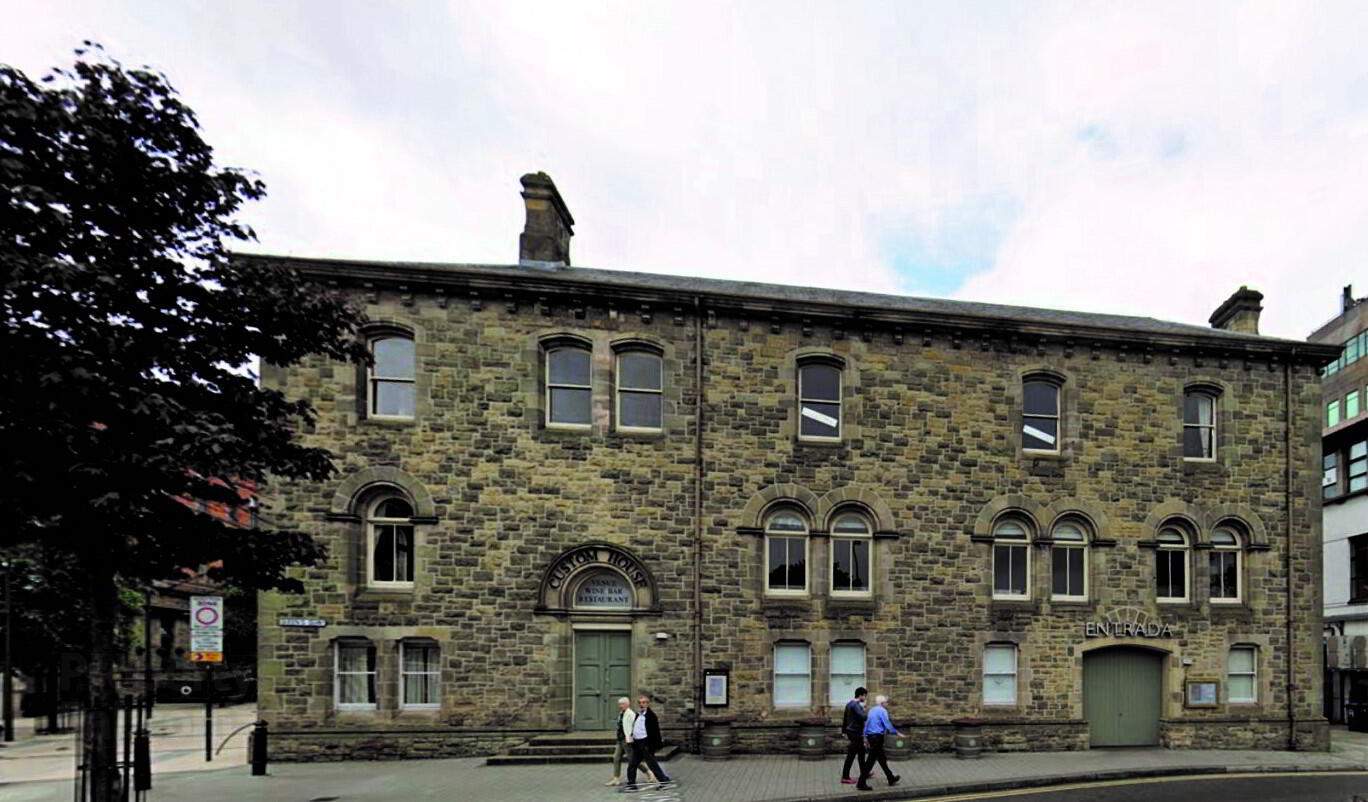
Features
- Substantial Licensed Restaurant Premises.
- Floor Area Approx. 891.54 sq m (9,270 sq ft).
- Turnkey fully fitted business opportunity.
- Restaurant & Bar Licence.
- 3 Dining Rooms with bar areas.
- 2 Lounge Bars.
- City Centre Landmark Listed Building.
To Let - Turnkey Licensed Restaurant Premises set in a spacious three storey landmark B1 listed building at Queens Quay with return frontage to Custom House Street offering an excellent business opportunity in the city centre a short distance from the Peace Bridge providing pedestrian access from the Waterside.
**** RESTAURANT & BAR LICENCE ****
The central location benefits from many other established restaurants and the City Hotel being nearby. The premises are also conveniently located to the Guildhall, the City Walls, the Millenium Forum and the Tower Museum.
Previously home to The House featuring 3 dining rooms. namely Cotto located on the ground floor, with Entrada and Seomra on the upper floors.
In addition The Lounge was located on the ground floor across the main entrance hall from the Cotto dining room.
There is lift access to all floors and each dining room has its own bar area. The fully fitted kitchen is located on the first floor and there is a servery on the second floor. The ground floor restaurant has an open plan cooking area featuring a pizza oven in addition to other cooking appliances.
There are male and female toilets on each floor.
Gross internal floor area is approximately 891.54 sq m (9,270 sq ft).
ACCOMMODATION
Ground Floor
Main entrance from Queens Quay to spacious hallway with main staircase and lift to rear. Lounge Bar to the left and the Dining Room is on the right.
Dining Room with open plan cooking area having feature pizza oven in addition to other cooking equipment and bar area. Ther is a second entrance way from Queens Quay to this Dining Room.
Male & Female toilets. Second staircase.
Office.
First Floor
Landing with lift and main staircase. Male & female toilets.
Dining Room, Kitchen and lounge bar. Second staircase.
Second Floor
Landing with lift and main staircase.
Dining /Function Room with bar area and adjoining servery. Lounge bar. Laundry, second staircase.
Male & female toilets.
Rent: £125,000 per annum plus VAT payable quarterly in advance. The tenant will also be responsible to reimburse the landlord the amount of the buildings insurance premium payable annually.
Deposit: £12,500
Furnishing/Fittings/Equipment: The tenant will be required to take out adequate insurance cover to meet the landlord's approval for the furnishings, fittings and equipment in the property.
Rates: The N.A.V. is £41,700 and the estimated rates payable for the rating year 1st April 2024 to 31st March 2025 are £27,839.25 as per the Land & Property Services valuation list.
IMPORTANT NOTE
John V Arthur Estate Agents for themselves and for the vendors or lessors of this property whose agents they are give notice that:
(I) the particulars are set out as a general outline only for the guidance of intending purchasers or lessees, and do not constitute part of an offer or contract;
(II) all descriptions, dimensions, references to condition and necessary permissions for use and occupation, and other details are given without responsibility and any intending purchasers or tenants should not rely on them as statements or representations of fact but must satisfy themselves by inspection or otherwise as to the correctness of each of them;
(III) no person in the employment of John V Arthur Estate Agents has any authority to make or give any representation or warranty in relation to this property.
If there is any point which is of particular importance to you, please contact Jeremy Arthur on telephone no. 028 7134 1947 or email [email protected], and he will be pleased to confirm the position for you, particularly if you contemplate travelling some distance to view this property.
Any services, heating system, alarm, appliances, equipment and fittings have not been tested by the agent and prospective tenants/purchasers should make their own enquiries into whether or not all of these meet their requirements and would be well advised to commission their own reports where they deem appropriate.

