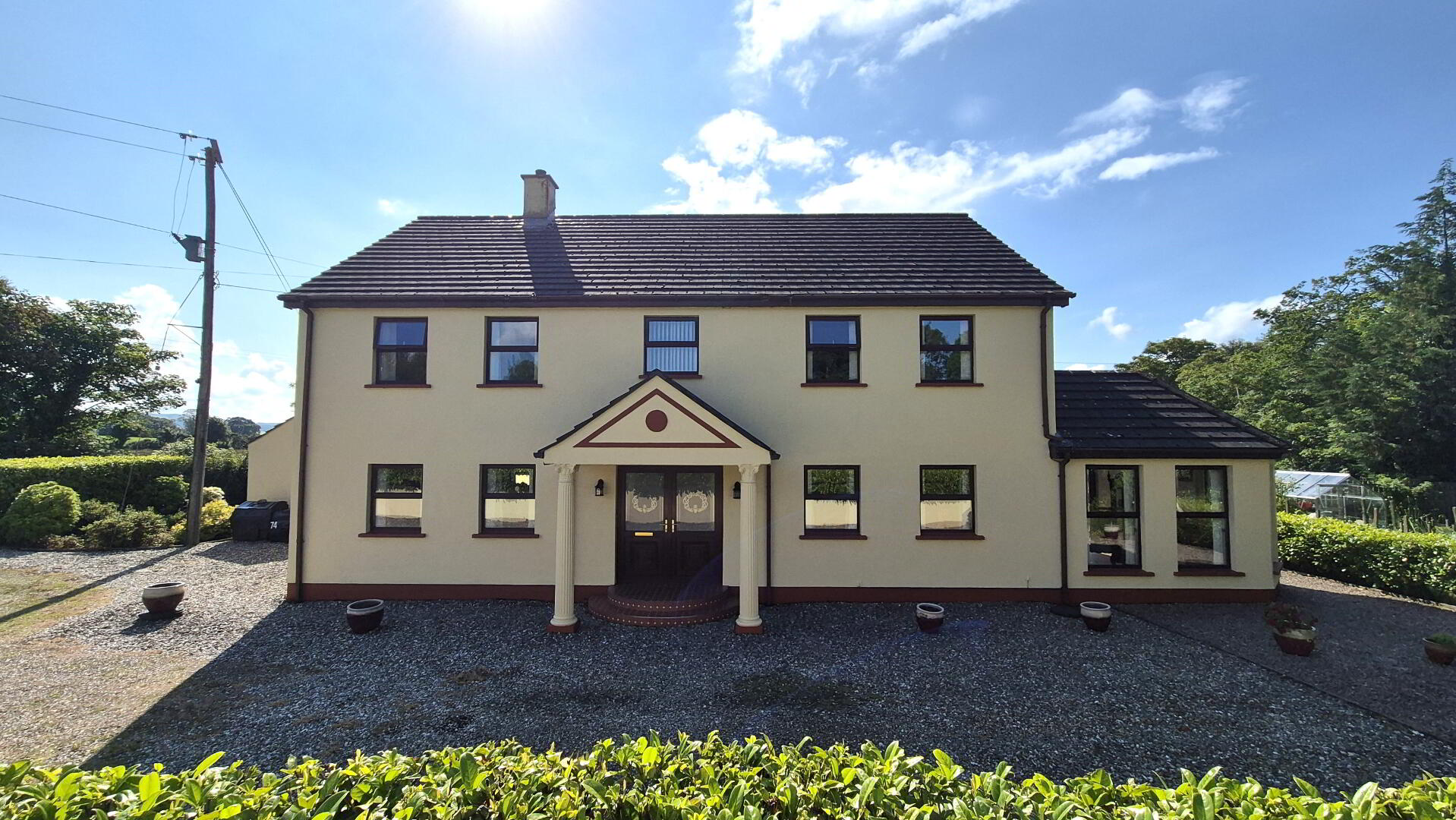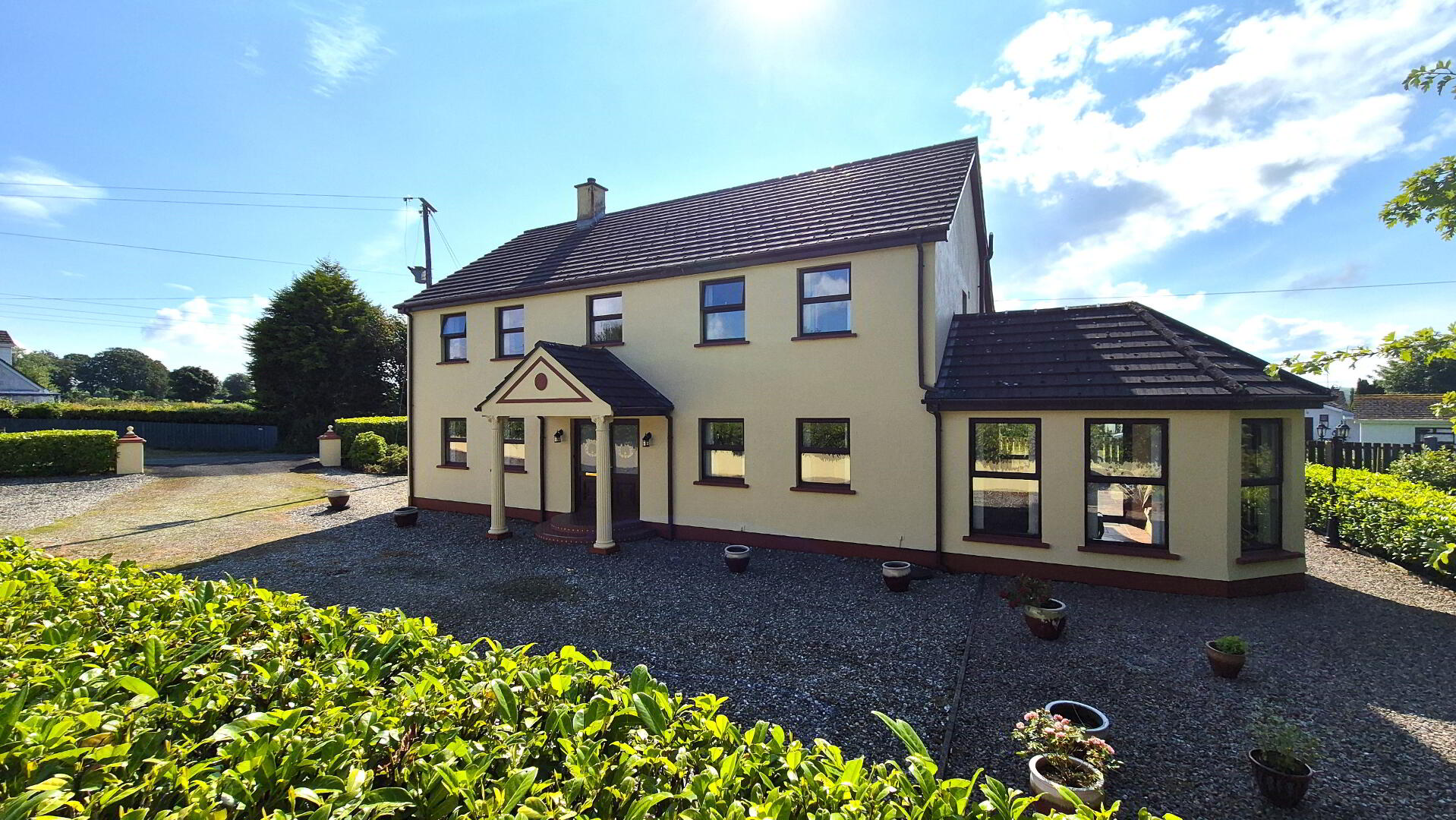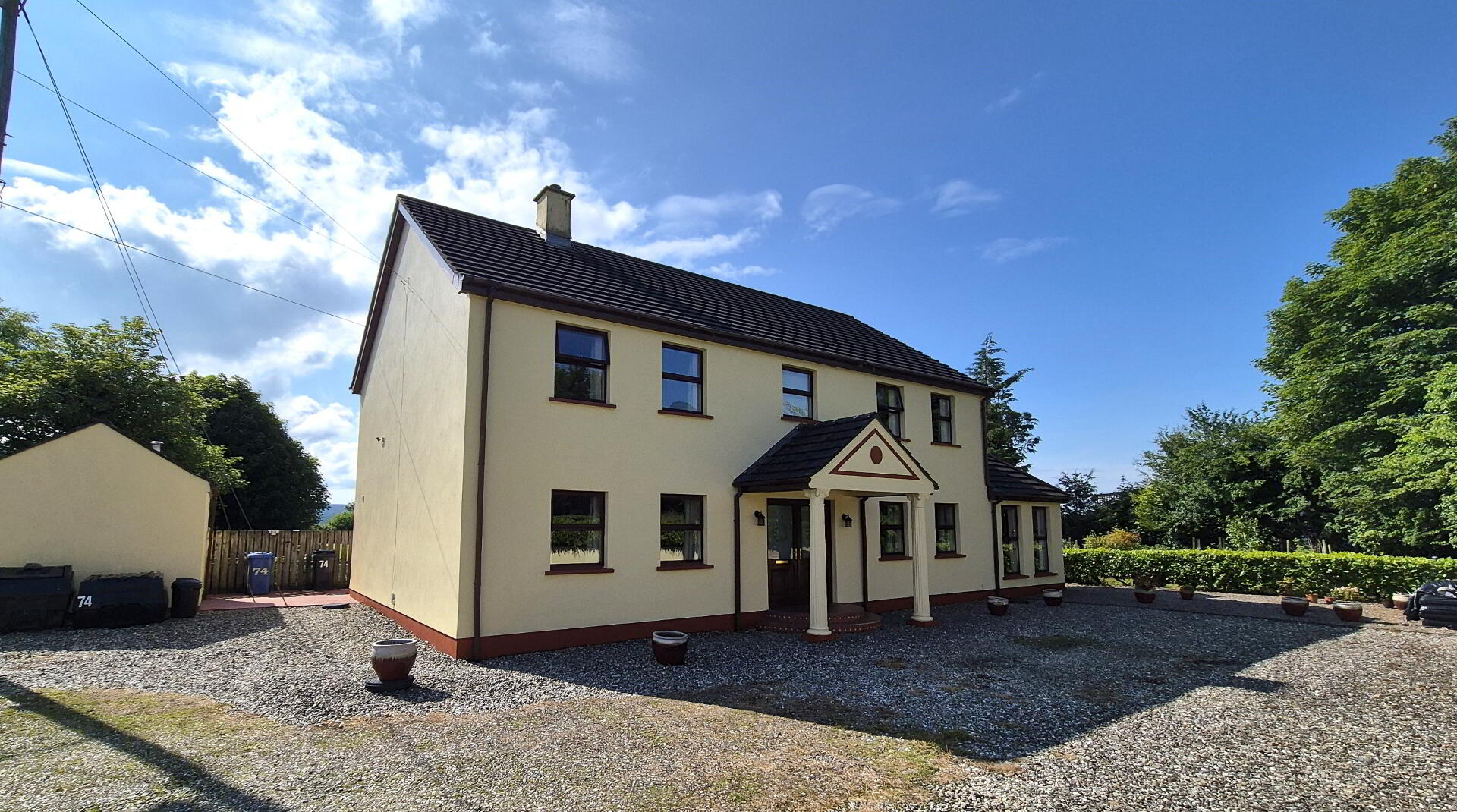


Custom House, 74 Mullenan Road,
Derry, BT48 9XW
4 Bed Detached House
Guide Price £449,950
4 Bedrooms
3 Bathrooms
4 Receptions
Key Information
Status | For sale |
Style | Detached House |
Bedrooms | 4 |
Typical Mortgage | No results, try changing your mortgage criteria below |
Bathrooms | 3 |
Receptions | 4 |
Tenure | Freehold |
EPC | |
Heating | Dual (Solid & Oil) |
Broadband | Highest download speed: 900 Mbps Highest upload speed: 110 Mbps *³ |
Price | Guide Price £449,950 |
Stamp Duty | |
Rates | £2,333.52 pa*¹ |

“CUSTOMS HOUSE” is a beautiful four-bedroom detached family home which stands proudly along the Mullenan Road, at the junction of Balloughry Road, approximately 4 ½ miles from Derry City Centre.
The plot extends to approximately 0.5 acre including an extensive gravel driveway/parking area & boasts picturesque views across the surrounding countryside & the Donegal hills.
This is indeed a rare opportunity to acquire such an unique property in a fabulous setting on the edge of the Donegal border.
FEATURES:
- VIEWINGS STRICTLY BY APPOINTMENT ONLY
- Genuine interested parties will only be considered
- Detached family home on approx. 0.5 acre site
- Detached boiler house & storage with electric supply installed
- Dual heating (Oil fired central heating & solid fuel)
- PVC double glazed windows & external doors
- “Rangemaster” cooker in kitchen with six ring gas hob
- 4 Reception rooms
- 4 Bedrooms
- 3 Bathrooms (Downstairs WC)
- Mahogany internal doors, skirting, architrave & staircase
- Utility room
- Alarm system installed
- Extensive driveway & parking
- Large vegetable & fruit garden with green house
- Fabulous views across the surrounding countryside In a green belt area
ACCOMMODATION:
Sheltered front door
Double PVC doors to hallway
Hallway - Tiled floor, double glass panelled door to lounge
Lounge - 5.1m 3.7m (to widest points) - Tiled floor, open fire with feature marble fireplace & granite hearth, blinds
Kitchen - 5.1m x 4.3m - Tiled floor, high and low level fitted units, complementary worktops, under counter wine rack, 1.5 bowl sink unit with central mixer tap, tiling between units, dishwasher, “Rangemaster” cooker with six ring gas hob, recessed lighting
Dining room - 3.5m x 3.2m - Tiled floor, access to kitchen, blinds
Utility room - 3.1m x 3.9m (To widest points) - Tiled floor, high & low level units, single drainer sink unit with central mixer tap, hot press, tiled splashback
Rear hallway – Tiled floor, PVC door to rear
Toilet - WC, wash hand basin with mirror over, partly tiled walls, tiled floor
Family room - 5.1m x 3.7m - Tiled floor, double doors to sun room, blinds
Sunroom - 4.3m x 3.5m - Tiled floor, blinds, recessed lighting, PVC doors to rear patio area
Open tread staircase to first floor to spacious landing
Bedroom 1 - 4.5m x 2.7m - Carpet floor covering, double built in wardrobes, blinds
En suite shower room - Large corner shower enclosure with mains powered shower, WC, wash hand basin, extractor fan, tiled floor
Bedroom 2 - 4.1m x 3.2m - Carpet floor covering, double built in wardrobes, blinds
Bathroom - Bath, corner shower enclosure with mains powered shower, wash hand basin with mirror and light over, WC, tiled walls tiled floor
Bedroom 3 - 4.5m x 3.7m - Carpet floor covering, double built in wardrobes, blinds
Bedroom 4 - 3.7m x 5.1m (to widest points) - Carpet floor covering, double built in wardrobes, blinds
EXTERIOR FEATURES:
Boiler house/storage - 3.3m x 3.4m – Electric supply installed
Extensive gravel parking area to front & side enclosed by block wall & mature hedging
“Tobermore” paved patio area to rear
Large vegetable & fruit garden sheltered by mature trees
Boundary wood panel fencing & feature lighting
Oakland Estate Agents have not tested any plumbing, electrical or structural elements including appliances within this home. Please satisfy yourself as to the validity of the performance of same by instructing the relevant professional body or tradesmen. Access will be made available.
Oakland Estate Agents for themselves and for the vendors or lessors of this property whose agents they are given notice that: (I) the particulars are set out as a general outline only for the guidance of intending purchasers or lessees, and do not constitute part of an offer or contract; (II) all descriptions, dimensions, references to condition and necessary permissions for use and occupation, and other details are given without responsibility and any intending purchasers or tenants should not rely on them as statements or representations of fact but must satisfy themselves by inspection or otherwise as to the correctness of each of them; (III) no person in the employment of Oakland Estate Agents has any authority to make or give any representation or warranty in relation to this property.




