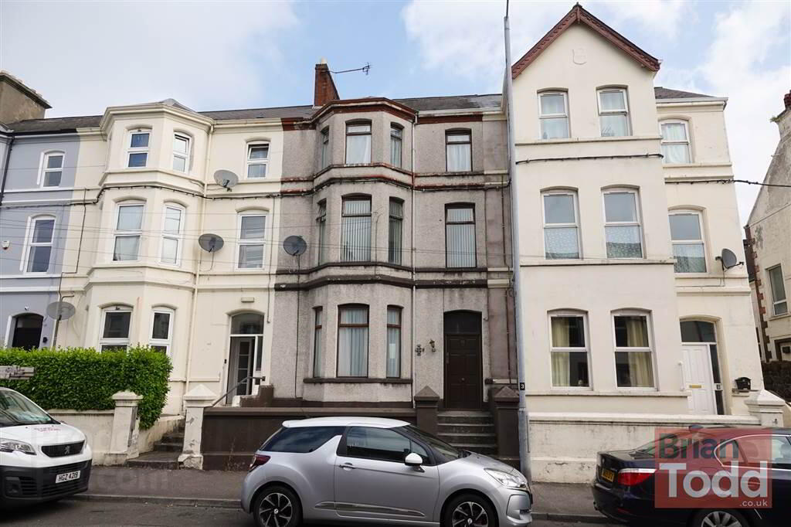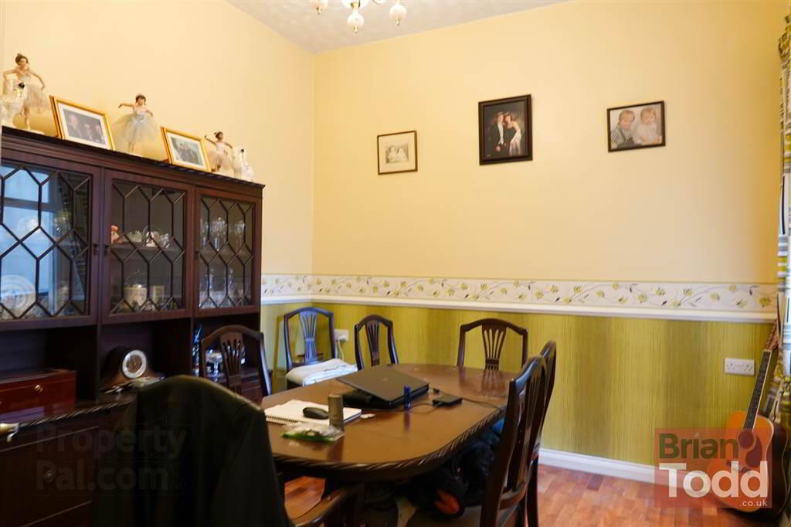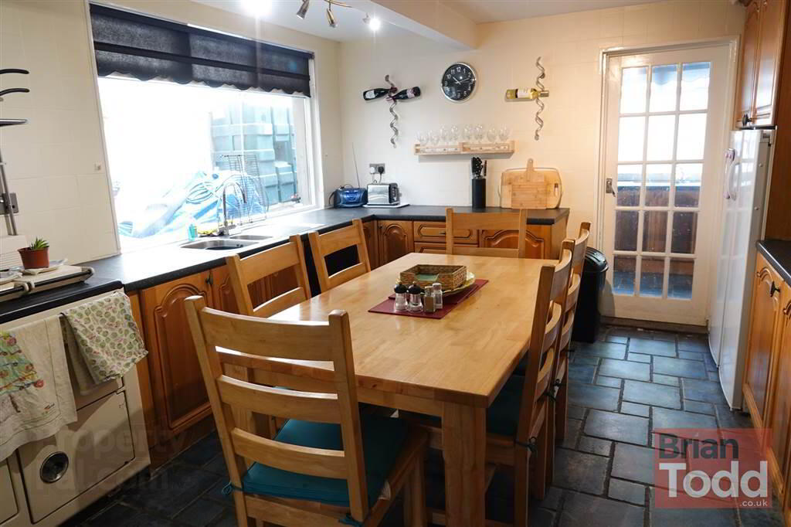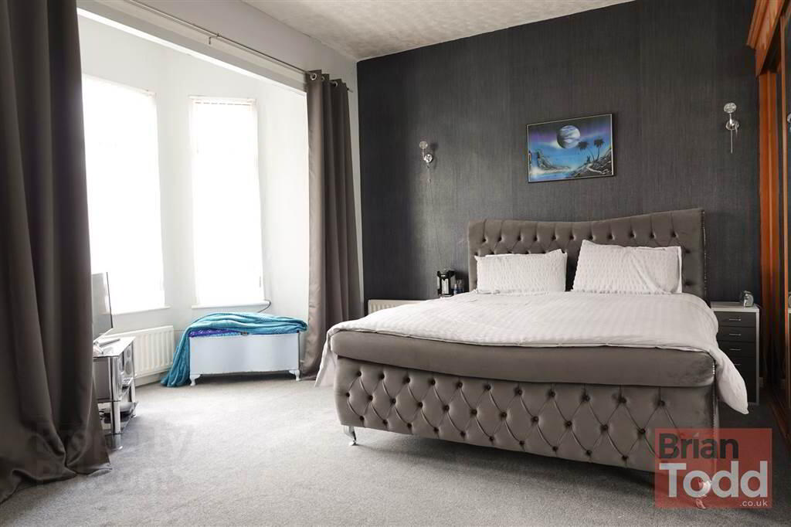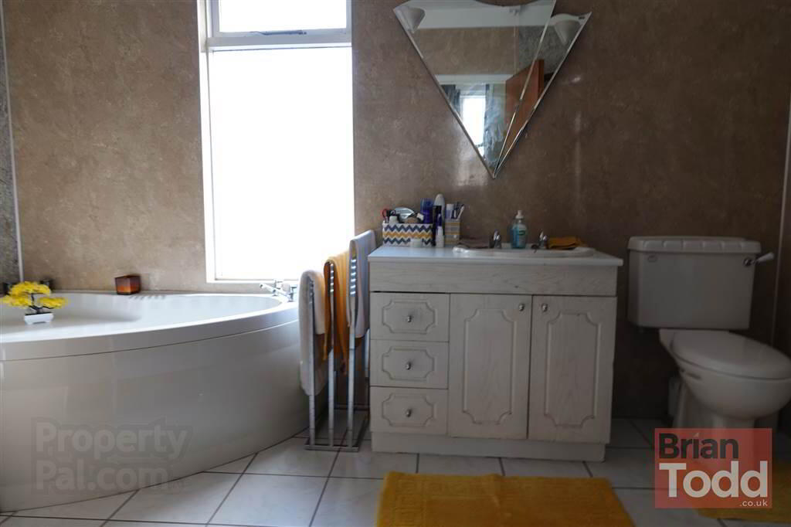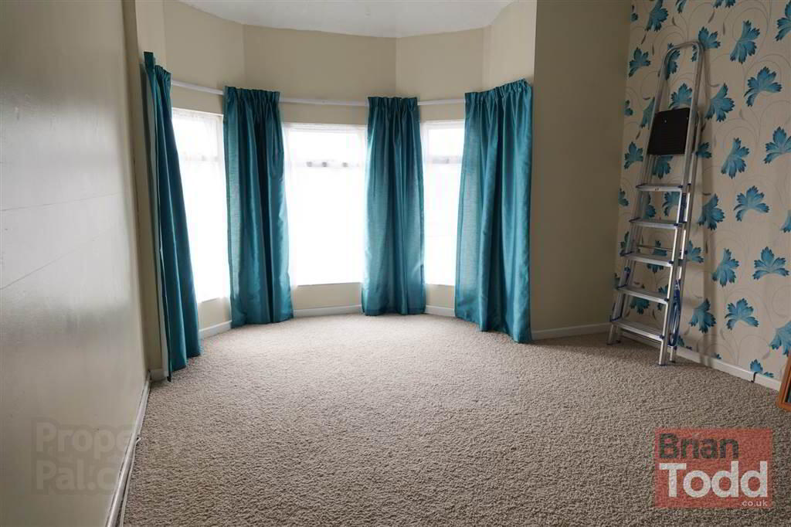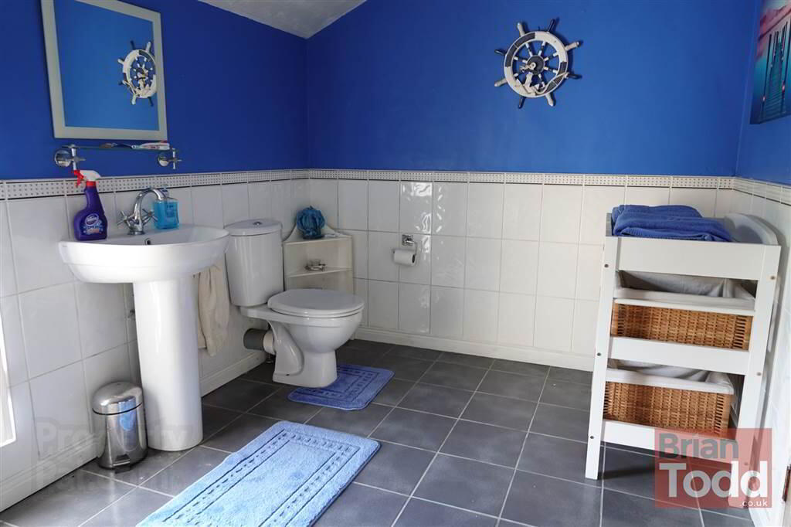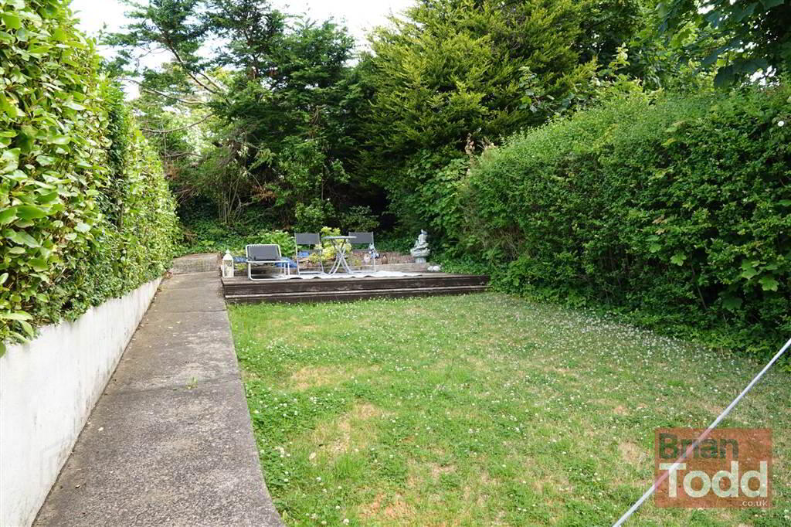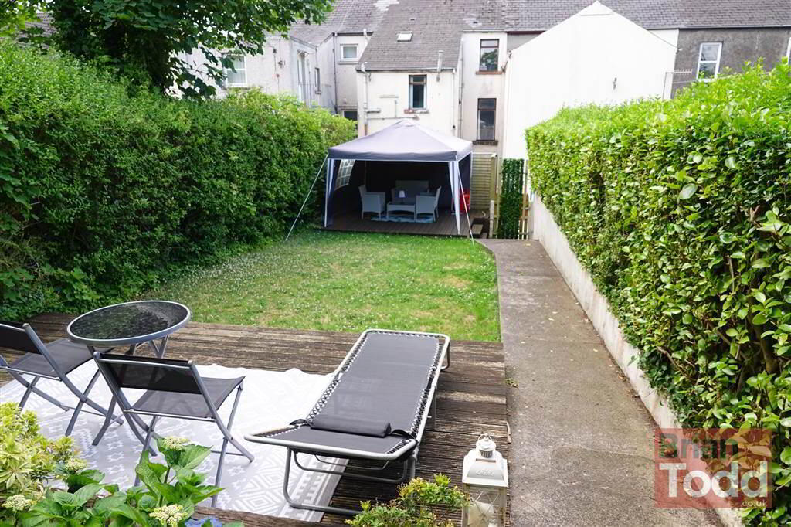Curran Road,
Larne, BT40 2BU
5 Bed Townhouse
Offers Around £159,950
5 Bedrooms
2 Bathrooms
2 Receptions
Property Overview
Status
For Sale
Style
Townhouse
Bedrooms
5
Bathrooms
2
Receptions
2
Property Features
Tenure
Not Provided
Energy Rating
Heating
Oil
Broadband
*³
Property Financials
Price
Offers Around £159,950
Stamp Duty
Rates
£1,242.00 pa*¹
Typical Mortgage
Legal Calculator
In partnership with Millar McCall Wylie
Property Engagement
Views Last 7 Days
142
Views Last 30 Days
753
Views All Time
26,690
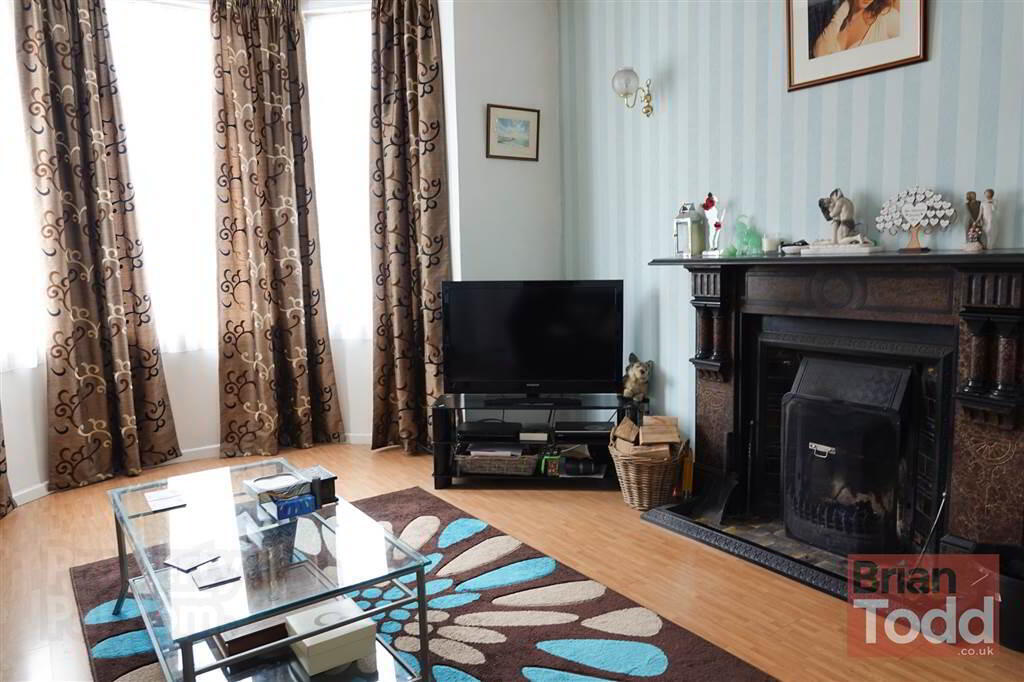
Features
- TRADITIONAL THREE STOREY TOWN HOUSE
- OIL FIRED CENTRAL HEATING
- DOUBLE GLAZING
- TWO RECEPTION ROOMS
- MODERN FITTED KITCHEN - INTEGRATED APPLIANCES
- SEPARATE UTILITY ROOM
- FAMILY BATHROOM - WITH SEPARATE SHOWER CUBICLE
- FIVE BEDROOMS
- SECOND FLOOR SHOWER ROOM
- SECLUDED REAR GARDEN IN LAWN WITH FEATURE TWIN DECKING AREAS
- WALLED FRONT GARDEN
- POPULAR MATURE RESIDENTIAL LOCATION
Affording excellent versatile ,living accommodation, the property comprises of two reception rooms, modern fitted kitchen with integrated appliances, separate utility room, modern family bathroom, five bedrooms and second floor shower room.
Externally, the property has a walled front garden, enclosed yard with store and secluded rear garden in lawn with feature twin decking areas.
This is an excellent example of a modern family home, which most definitely merits an early internal inspection.
All viewings are strictly by appointment only through Agents.
Ground Floor
- VESTIBULE HALL:
- ENTRANCE HALL:
- With ceramic floor tiling.
- LOUNGE:
- 5.18m x 3.96m (17' 0" x 13' 0")
A bright family room, with traditional style high mantle fireplace with open fire. Bay window. Laminate wood flooring. - DINING ROOM:
- 3.58m x 3.28m (11' 9" x 10' 9")
Laminate wood flooring. Decorative dado rail. - KITCHEN:
- 5.56m x 3.51m (18' 3" x 11' 6")
(max). Good range of modern fitted upper and lower level units including stainless steel one and half bowled sink unit. Integrated Range cooker, electric oven and extractor fan. Wall and floor tiling. - UTILITY ROOM:
- Fitted sink. Plumbed for automatic washing machine
First Floor
- BATHROOM:
- 3.51m x 2.36m (11' 6" x 7' 9")
White suite incorporating corner bath, vanity wash hand basin and W.C. Separate shower cubicle with electric shower. Heated towel rail. Decorative PVC panelling to walls. Floor tiling.
First Floor Return
- BEDROOM (1):
- 5.72m x 4.19m (18' 9" x 13' 9")
Complete with bay window and fitted robes. - BEDROOM (2):
- 3.66m x 3.28m (12' 0" x 10' 9")
Laminate wood flooring.
Second Floor
- SHOWER ROOM:
- 3.89m x 3.58m (12' 9" x 11' 9")
White suite incorporating push button W.C., pedestal wash hand basin and separate shower cubicle. Half wall tiling. Floor tiling. - BEDROOM (3):
- 5.26m x 3.2m (17' 3" x 10' 6")
- BEDROOM (4):
- 3.58m x 3.28m (11' 9" x 10' 9")
- BEDROOM (5):
- 4.11m x 2.29m (13' 6" x 7' 6")
Outside
- GARDENS:
- Walled front garden.
Enclosed rear yard with store.
Secluded rear garden laid to lawn with feature twin decking areas.
Directions
Larne


