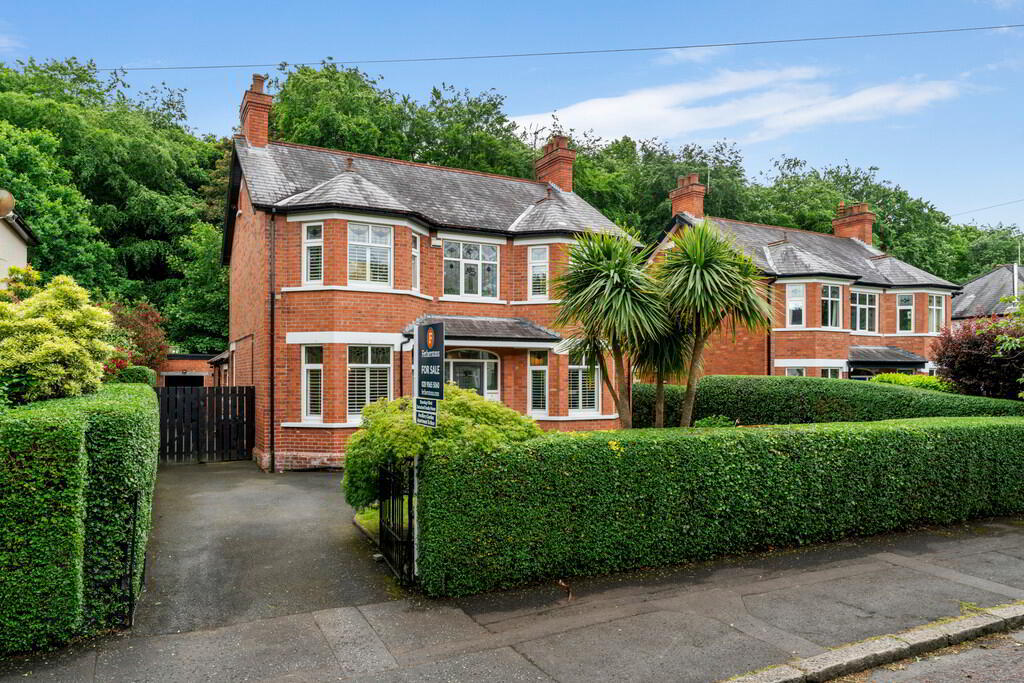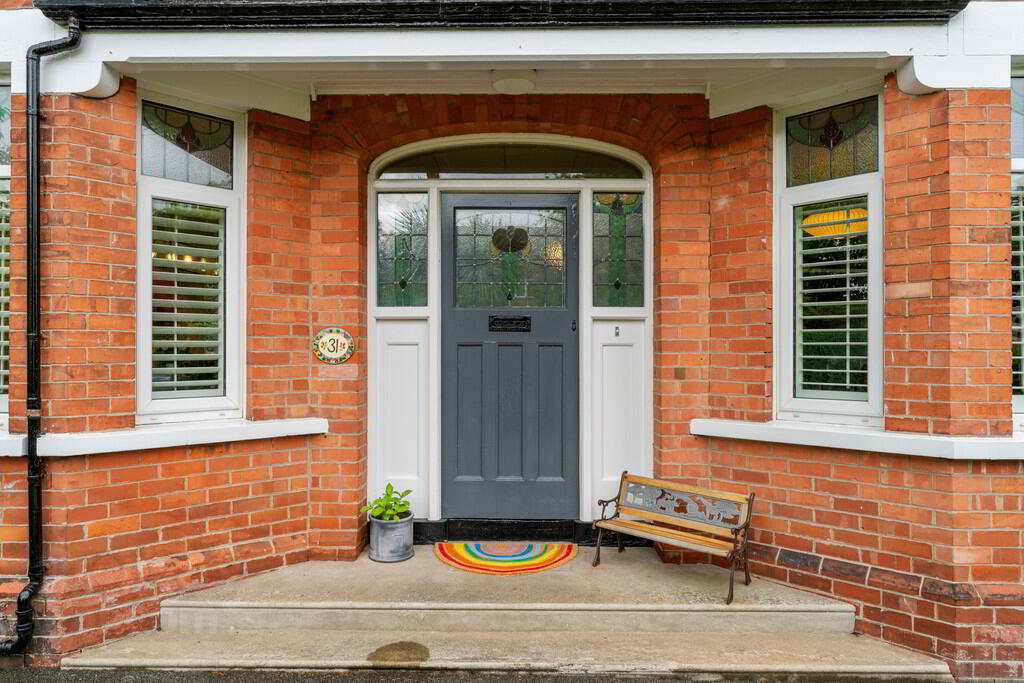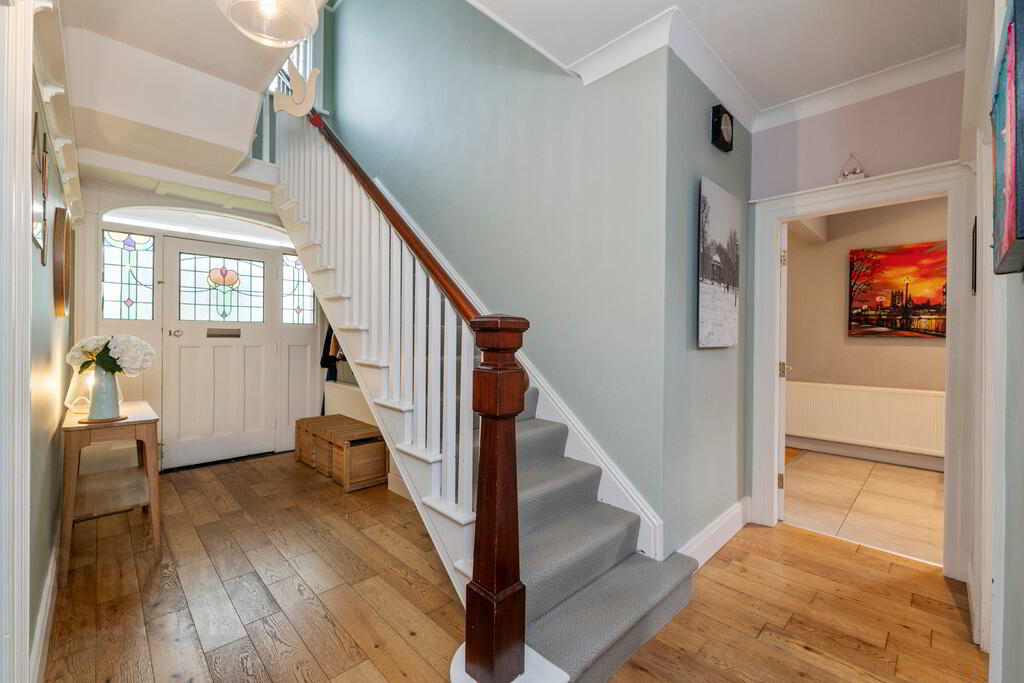


Cuan, 31 Stormont Park,
Belfast, BT4 3GW
5 Bed Detached House
Offers over £695,000
5 Bedrooms
3 Bathrooms
3 Receptions
EPC Rating
Key Information
Status | For sale |
Price | Offers over £695,000 |
Style | Detached House |
Typical Mortgage | No results, try changing your mortgage criteria below |
Bedrooms | 5 |
Bathrooms | 3 |
Receptions | 3 |
Tenure | Not Provided |
EPC | |
Heating | Gas |
Broadband | Highest download speed: 900 Mbps Highest upload speed: 110 Mbps *³ |
Stamp Duty | |
Rates | £3,457.24 pa*¹ |

Features
- Magnificent Double Bay Fronted, Period, Detached Family Home
- Walking Distance To The Vibrant Ballyhackamore Village
- Bay Fronted Lounge & Rear Family Room with Bay
- Modern Kitchen Open To An Excellent Family / Dining Area
- Utility Room & Contemporary Downstairs Shower Room
- Four Generous Bedrooms
- Luxury Family Bathroom With Separate Walk In Shower
- Rear Garden With Artificial Lawn Backing On To Stormont Estate
- Stunning Ancillary Living Accommodation / One Bedroom Garden Apartment
- Catchment Area For Many Leading Primary / Secondary And Grammar Schools
This stunning, double bay fronted, red brick detached family home has retained many original features such as corniced ceiling and stained glass windows, and has been maintained to an exceptional standard by the present vendors.
A bright and airy entrance hall showcases the attention to detail and craftsmanship within the property. This leads to a bay fronted lounge with feature fireplace, a rear family room with bay window, a modern kitchen open to an excellent family / dining area, also with doors leading to the rear garden, shower room and utility room all on the ground floor. Four generous bedrooms and a contemporary white suite family bathroom complete with a separate walk in shower cubicle are to the first floor.
Externally the property boasts a front garden laid in lawn with mature shrubs providing an array of colour. The private, enclosed rear garden which backs on to Stormont Estate is low maintenance, laid in artificial grass with a brick paviour patio, perfect for year round entertaining.
Ideal for those who require ancillary living accommodation for family, home office space or Air BnB (subject to the necessary statutory consents) is the garage which has been converted into a fully functioning one bedroom garden apartment. A spacious storage area has been retained to the front of the garage and is accessed directly from the driveway via an electric roller door.
Rarely do properties of this calibre come to the market and only with internal inspection can one fully appreciate this stunning home.
COVERED ENTRANCE PORCH Hardwood stained glass front door, stained glass side light
ENTRANCE HALL Solid oak wooden floor, picture rail, display shelving, under stair recess, cloaks space
LOUNGE 17' 5" x 12' 4" (5.31m x 3.77m) Bay window, cornicing, picture rail, feature fireplace with cast iron inset, wooden mantle and slate hearth, oak wooden flooring
FAMILY ROOM 13' 1" x 11' 2" (4.01m x 3.41m) Oak wooden floor, storage, cornicing
KITCHEN OPEN TO FAMILY / DINING ROOM 39' 5" x 11' 11" (12.03m x 3.64m) Measurements at widest points. Excellent range of high and low level units with chrome handles and solid wood work surfaces, Belfast sink with chrome taps, integrated four ring induction hob, chrome extractor with glass canopy over, integrated AEG oven, integrated Whirlpool dishwasher, integrated fridge freezer, breakfast bar, tiled floor, Velux windows, spot lighting, French doors to rear garden.
Open to family / dining area:
Oak wooden floor, picture rail, cornicing, bay window
SHOWER ROOM Contemporary white suite comprising of a wall hung wash hand basin with chrome taps, walk in shower cubicle with overhead drench style shower, low flush w.c, chrome heated towel radiator, tiled floor, partly tiled walls
UTILITY ROOM Worcester gas boiler, plumbed for washing machine, tiled floor, space for wine cooler or additional fridge freezer
FIRST FLOOR LANDING Cornicing, picture rail, feature stained window, access to large roof space
PRINCIPAL BEDROOM 16' 0" x 12' 0" (4.9m x 3.66m) Bay window, cornicing, picture rail
BEDROOM 2 16' 0" x 12' 0" (4.88m x 3.66m) Bay window, picture rail, cornicing
BEDROOM 3 11' 10" x 10' 11" (3.63m x 3.34m) Cornicing, picture rail, aspect toward Stormont Estate, built in storage
BEDROOM 4 11' 11" x 7' 10" (3.64m x 2.41m) Picture rail, aspect toward Stormont Estate, built in storage
BATHROOM Contemporary white suite comprising of a walk in fully tiled shower cubicle with drench style shower, free standing bath with chrome taps, wall hung wash hand basin with chrome tap and vanity unit, low flush w.c, vertical wall mounted radiator, fully tiled walls, tiled floor
OUTSIDE Professionally landscaped, private and enclosed rear garden laid in artificial grass with brick paviour patio, timber fencing and mature hedges, backing on to Stormont Estate.
Front garden laid in lawn with mature shrubs and bushes.
Tarmac driveway to front and side.
ANCILLARY LIVING ACCOMMODATION / GARDEN APARTMENT Stunning garden apartment with aspect over rear garden.
LIVING ROOM OPEN TO KITCHEN 17' 3" x 12' 2" (5.26m x 3.71m) Measurements at widest points. Excellent range of high and low level high gloss units, formica work surfaces with matching upstand, breakfast bar, integrated oven and hob with glass splash back and chrome extractor fan over, stainless steel sink unit, integrated under counter fridge, double doors to rear garden
BEDROOM 12' 2" x 10' 2" (3.71m x 3.11m) Spot lighting, aspect over rear garden
SHOWER ROOM Shower cubicle with drench shower, wall hung wash hand basin with chrome taps and vanity unit, low flush w.c, heated chrome towel radiator,
STORAGE 12' 5" x 7' 10" (3.8m x 2.4m) Electric roller door, light and power.



