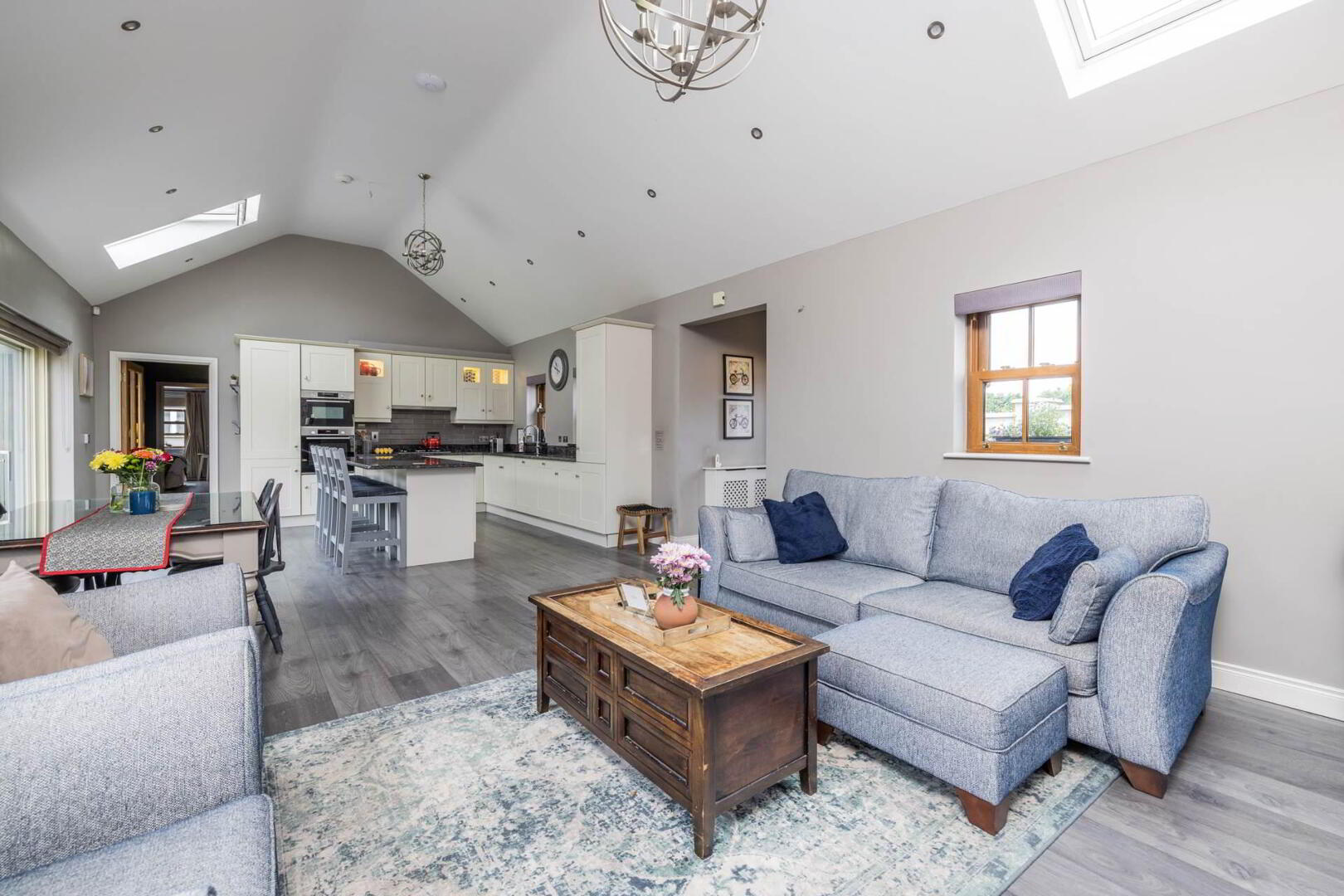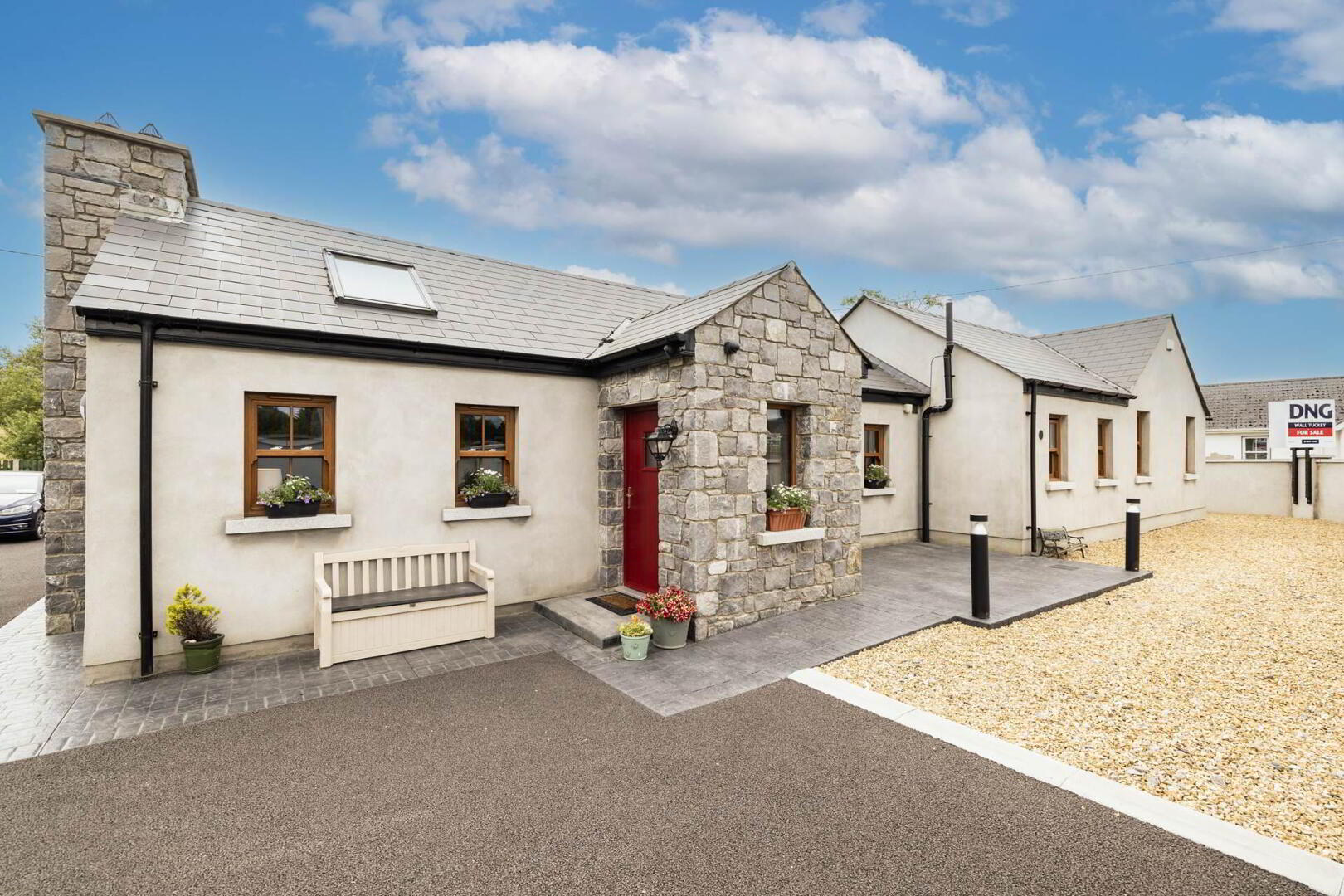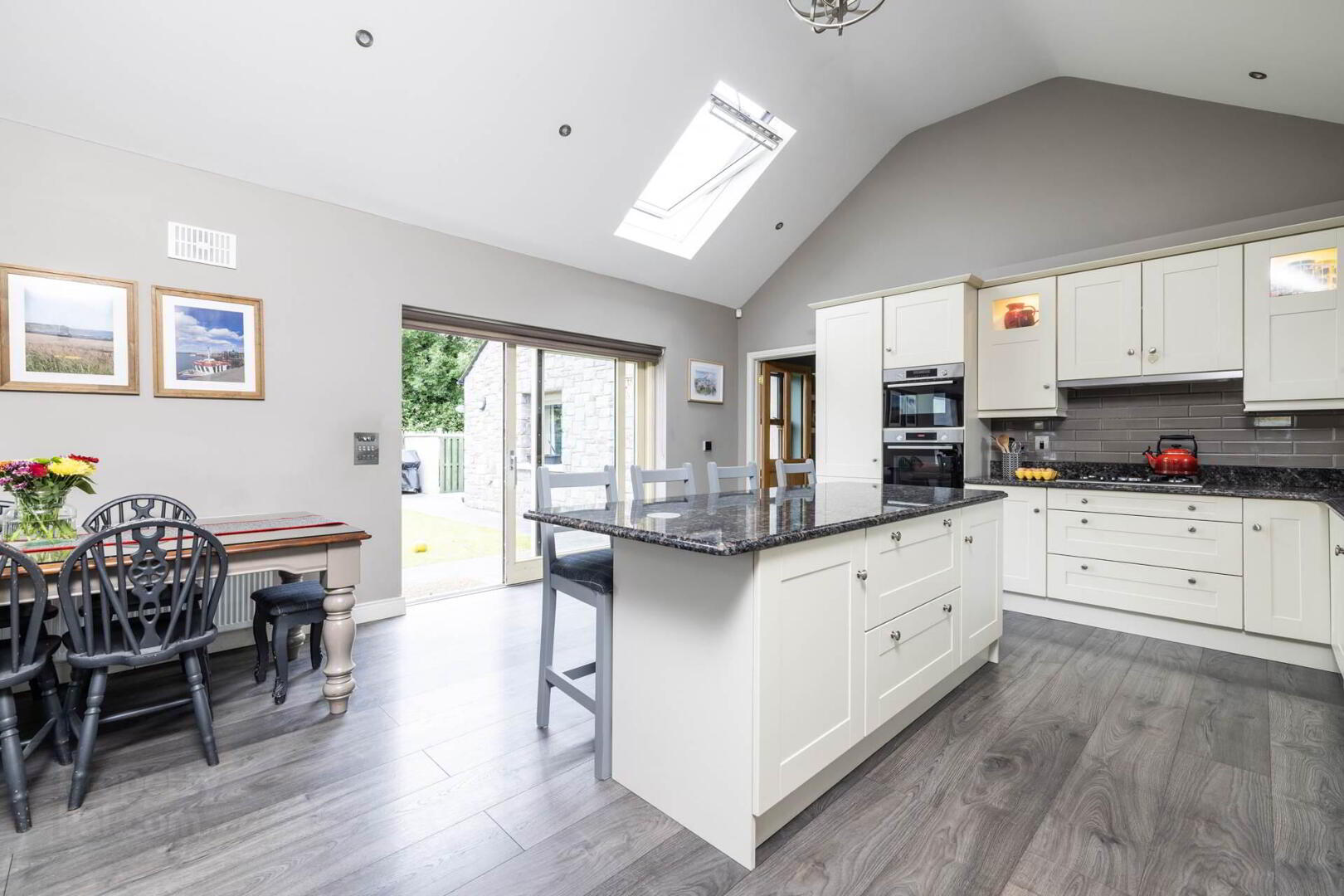


Cruicerath
Donore, A92R5X5
3 Bed Detached House
Price €495,000
3 Bedrooms
2 Bathrooms
1 Reception
Property Overview
Status
For Sale
Style
Detached House
Bedrooms
3
Bathrooms
2
Receptions
1
Property Features
Tenure
Freehold
Energy Rating

Heating
Oil
Property Financials
Price
€495,000
Stamp Duty
€4,950*²
Rates
Not Provided*¹
 DNG Wall Tuckey are delighted to offer a truly exceptional detached home to the market. Abundant with old world charm and character enjoying immense privacy and seclusion behind well-defined high boundaries yet enjoying a highly convenient and sought after location. This home offers many exceptional features including an open plan kitchen/dining and living room with central island, granite worktops, marble and granite bathrooms, walk in wardrobe, wainscoting panelling, Cat 6 cabling and separate garage to name a few. Of traditional construction incorporating a stone finish under a slate roof. Featuring a modern, elegant, spacious interior complimented by beautifully landscaped grounds in a prime location. Impeccably maintained, this home features an open plan kitchen/dining/living area, sitting room, three bedrooms with the master suite and walk in wardrobe, an office, separate utility room and cloakroom. There is also a double height garage with shower room. The Historical Battle of the Boyne site is located nearby where you can find beautiful scenic walks and Historical Battle-Site. Motorway access is 5 mins away with Dublin airport (25 mins). Other amenities are close at hand with Drogheda town centre with its host of schools restaurants etc only 6 km away. Without hesitation this property must be viewed to see its full appeal! Front Hall: 1.7m x 1.8m with composite front door, wooden flooring and radiator cover. Kitchen: 4.8m x 4.3m installed in 2017, with wooden flooring, Granite Island and window sills, integrated dishwasher, fridge oven and hob, remote control Velux windows with rain sensors, Alucad lift and slide patio doors to back garden Dining Area: 4.9m x 1.9m with wooden flooring, remote control Velux windows with rain sensors and wired for music system. Living Room: 4.8m x 4.5m with wooden flooring, solid fuel stove with granite fire place, remote control Velux windows with rain sensors and wired for music system. Middle Hall: 6.6m x 4.3m with wooden herringbone flooring, Wainscot panelling and radiator cover. Utility Room: 3.1m x 2.0m with tiled flooring, wall and floor mounted units with sink, plumbed for washing machine and dryer, fully fitted larder freezer. Family Bathroom: 3.1m x 2.1m with granite flooring, WC WHB, corner shower and Heated towel rail. Sitting Room/Play Room:5.2m x 4.7m with wooden flooring, gas stove fire with restored original brick chimney breast, granite hearth and 10ft ceiling. Master Bedroom 2.9m x 5.2m with wooden flooring and 10ft ceiling. Ensuite: 1.9m x 2.5m Fully Tiled with WC, WHB, Shower bath and vanity unit. Walk in wardrobe: 4.0m x 3.4m with wooden flooring, fully fitted with hanging rails and drawers. Bedroom 2: 4.0m x 4.5m with wooden flooring and 10ft ceiling. Bedroom 3: 2.9m x 4.7m with wooden flooring and 10ft ceiling. Study/Craft Room: 2.3m x 1.7m with wooden flooring Storage Room: 2.8m x 1.1m Garage: 7.3m x 5.7m with painted concrete flooring and stairs to second floor with wooden flooring and remote control Velux windows with rain sensors. Shower Room with WC, WHB and Corner unit which is partially tiled. Outside: Tarmac drive way, landscaped gardens, patio area and footpaths are sealed printed concrete, steel pergola, electrical sockets and electric car charging point.
DNG Wall Tuckey are delighted to offer a truly exceptional detached home to the market. Abundant with old world charm and character enjoying immense privacy and seclusion behind well-defined high boundaries yet enjoying a highly convenient and sought after location. This home offers many exceptional features including an open plan kitchen/dining and living room with central island, granite worktops, marble and granite bathrooms, walk in wardrobe, wainscoting panelling, Cat 6 cabling and separate garage to name a few. Of traditional construction incorporating a stone finish under a slate roof. Featuring a modern, elegant, spacious interior complimented by beautifully landscaped grounds in a prime location. Impeccably maintained, this home features an open plan kitchen/dining/living area, sitting room, three bedrooms with the master suite and walk in wardrobe, an office, separate utility room and cloakroom. There is also a double height garage with shower room. The Historical Battle of the Boyne site is located nearby where you can find beautiful scenic walks and Historical Battle-Site. Motorway access is 5 mins away with Dublin airport (25 mins). Other amenities are close at hand with Drogheda town centre with its host of schools restaurants etc only 6 km away. Without hesitation this property must be viewed to see its full appeal! Front Hall: 1.7m x 1.8m with composite front door, wooden flooring and radiator cover. Kitchen: 4.8m x 4.3m installed in 2017, with wooden flooring, Granite Island and window sills, integrated dishwasher, fridge oven and hob, remote control Velux windows with rain sensors, Alucad lift and slide patio doors to back garden Dining Area: 4.9m x 1.9m with wooden flooring, remote control Velux windows with rain sensors and wired for music system. Living Room: 4.8m x 4.5m with wooden flooring, solid fuel stove with granite fire place, remote control Velux windows with rain sensors and wired for music system. Middle Hall: 6.6m x 4.3m with wooden herringbone flooring, Wainscot panelling and radiator cover. Utility Room: 3.1m x 2.0m with tiled flooring, wall and floor mounted units with sink, plumbed for washing machine and dryer, fully fitted larder freezer. Family Bathroom: 3.1m x 2.1m with granite flooring, WC WHB, corner shower and Heated towel rail. Sitting Room/Play Room:5.2m x 4.7m with wooden flooring, gas stove fire with restored original brick chimney breast, granite hearth and 10ft ceiling. Master Bedroom 2.9m x 5.2m with wooden flooring and 10ft ceiling. Ensuite: 1.9m x 2.5m Fully Tiled with WC, WHB, Shower bath and vanity unit. Walk in wardrobe: 4.0m x 3.4m with wooden flooring, fully fitted with hanging rails and drawers. Bedroom 2: 4.0m x 4.5m with wooden flooring and 10ft ceiling. Bedroom 3: 2.9m x 4.7m with wooden flooring and 10ft ceiling. Study/Craft Room: 2.3m x 1.7m with wooden flooring Storage Room: 2.8m x 1.1m Garage: 7.3m x 5.7m with painted concrete flooring and stairs to second floor with wooden flooring and remote control Velux windows with rain sensors. Shower Room with WC, WHB and Corner unit which is partially tiled. Outside: Tarmac drive way, landscaped gardens, patio area and footpaths are sealed printed concrete, steel pergola, electrical sockets and electric car charging point.Notice
Please note we have not tested any apparatus, fixtures, fittings, or services. Interested parties must undertake their own investigation into the working order of these items. All measurements are approximate and photographs provided for guidance only.
BER Details
BER Rating: B3
BER No.: 102034873
Energy Performance Indicator: Not provided

Click here to view the video

