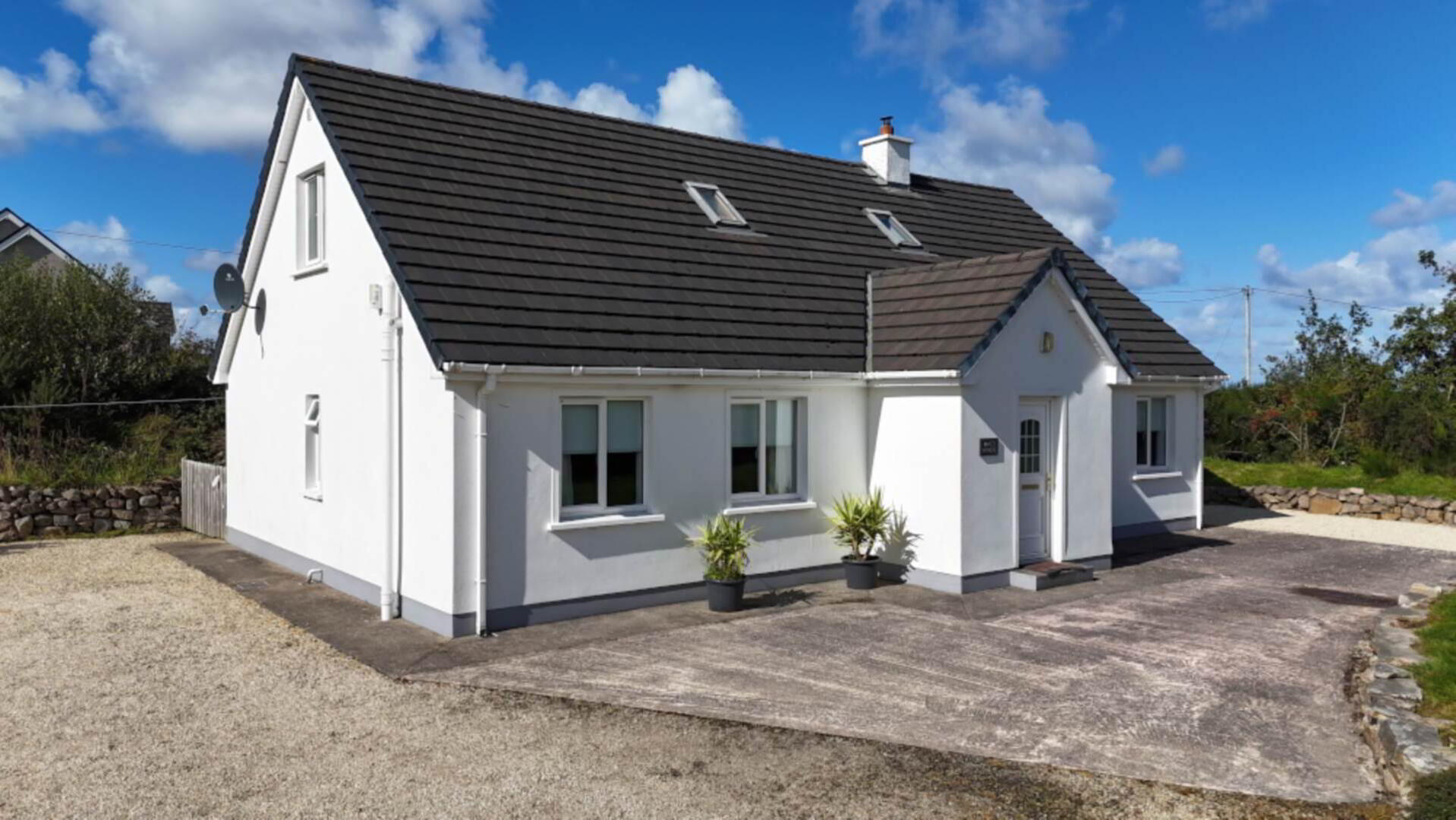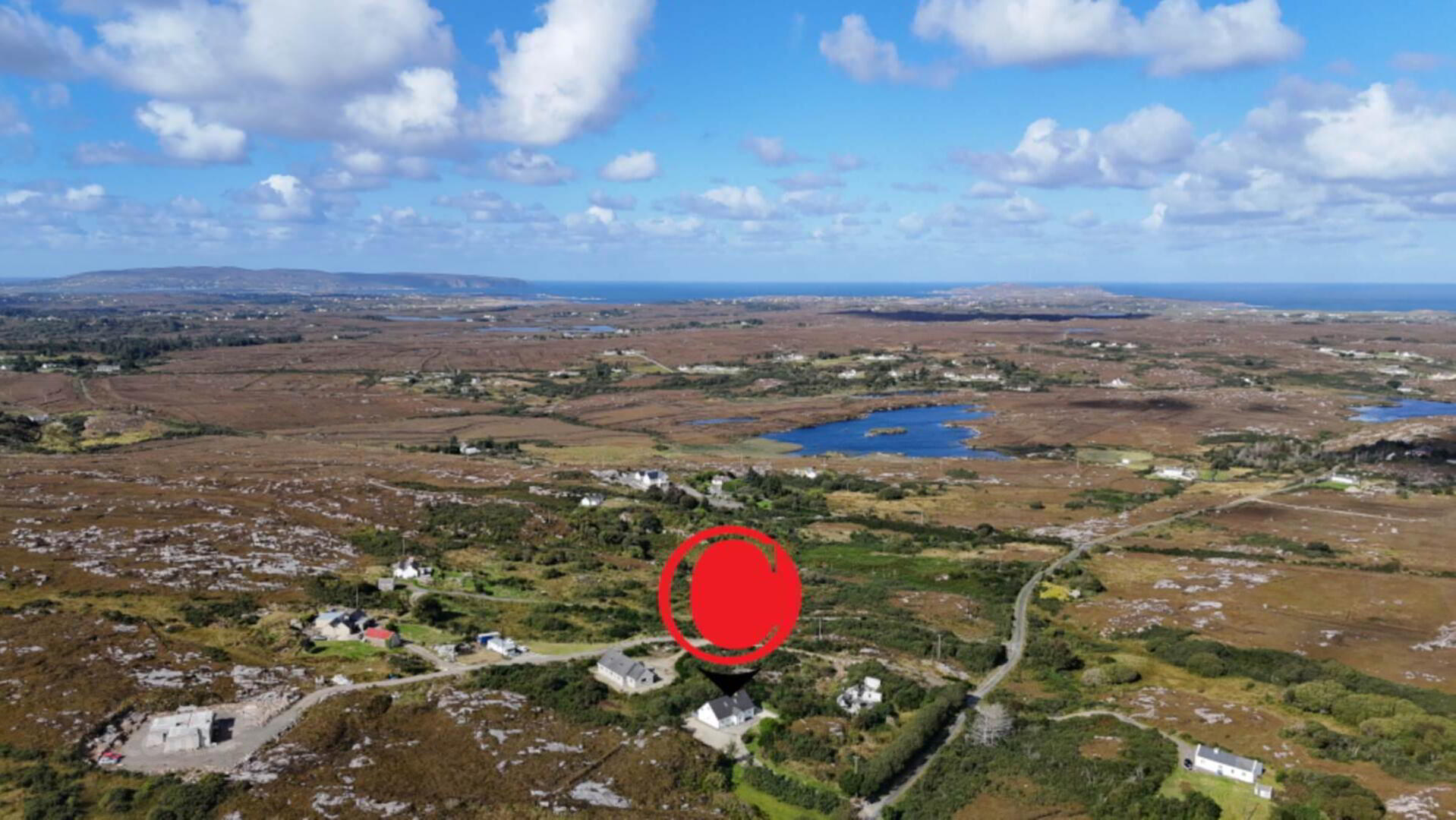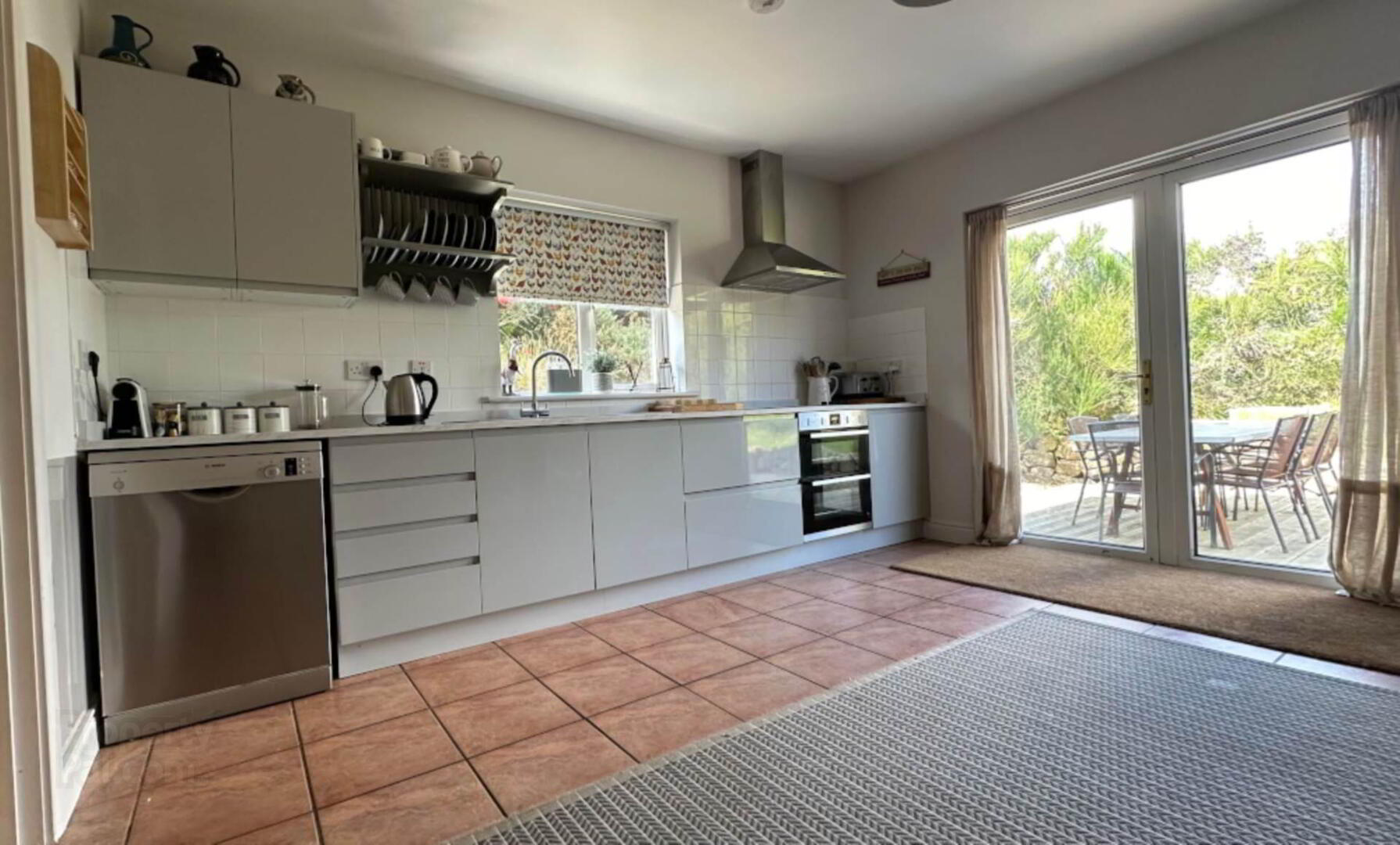


Cruckakeehan
Annagry, F94E704
4 Bed Detached House
Guide Price €259,950
4 Bedrooms
3 Bathrooms
1 Reception
Property Overview
Status
For Sale
Style
Detached House
Bedrooms
4
Bathrooms
3
Receptions
1
Property Features
Tenure
Not Provided
Energy Rating

Property Financials
Price
Guide Price €259,950
Stamp Duty
€2,599.50*²
Property Engagement
Views Last 7 Days
82
Views Last 30 Days
371
Views All Time
3,387

Features
- Ideal Family / Holiday Home
- Ready to Occupy
- Finished & Maintained to a High Standard
Situated on a private site, this property is just minutes drive to Loughanure Village and Dungloe Town.
Having been recently renovated with love and care, this property presents itself as an Ideal Family / Holiday Home. In fact, the property has been, up until recently, run as a very successful AirBnB and would continue to lend itself to same. The present owners are happy to hand over all details regarding same.
Internally, the property is bright with its use of light colours. The Living Room boasts a Fire Place with a Solid Fuel Stove while the Kitchen has been recently replaced with the Dining Area enjoying Patio Doors to dine outside.
The property is well appointed and consists of no.4 bedrooms (Master En-Suite), Living Room, Kitchen / Dining, Family Bathroom, Utility and Store Room.
Externally, the approach to the property is vai a Gravel Driveway with Mature Gardens either side, Concrete Path, Patio Area and Garden Shed. Site area extends to approx. 0.6 Acres.
Local Amenities such as Schools, Shops, etc are all within minutes drive and the property is also a perfect base to explore the area from.
Viewing comes Highly Recommended and by Stricy Appointment with Campbells.
Our Ref: K920
Entrance Hall - 2.27m (7'5") x 1.49m (4'11")
Tiled Floor
Living Room - 4.98m (16'4") x 3.77m (12'4")
Solid Wooden Flooring, Solid Fuel Stove
Kitchen / Dining Room - 4.95m (16'3") x 3.97m (13'0")
Fully Fitted, Tiled Flooring, Splashback Area, Glass Patio Doors
Master Bedroom - 5.38m (17'8") x 3.76m (12'4")
Solid Wooden Flooring, En-Suite
En-Suite
Solid Wooden Flooring, W.C, Hand Wash Basin, Corner Shower
Bedroom No. 2 - 3.97m (13'0") x 3.37m (11'1")
Solid Wooden Flooring
Bedroom No. 3 - 4.76m (15'7") x 3.98m (13'1")
Solid Wooden Flooring
Bedroom No. 4 - 3.98m (13'1") x 3.57m (11'9")
Solid Wooden Flooring
Bathroom - Ground Floor - 2.76m (9'1") x 2.36m (7'9")
Solid Wooden Flooring, Tiled Splashback Area, W.C, Hand Wash Basin, Bath, Corner Shower
Shower Room - 1st Floor - 2.54m (8'4") x 1.93m (6'4")
Solid Wooden Flooring, W.C, Hand Wash Basin, Corner Shower
Hallway - 4.74m (15'7") x 1m (3'3")
Tiled Flooring
1st Floor Landing - 4.27m (14'0") x 1.94m (6'4")
Solid Wooden Flooring
Utility - 2.76m (9'1") x 1.97m (6'6")
Tiled Flooring
Storage Room - 1.92m (6'4") x 1.68m (5'6")
Solid Wooden Flooring
Notice
Please note we have not tested any apparatus, fixtures, fittings, or services. Interested parties must undertake their own investigation into the working order of these items. All measurements are approximate and photographs provided for guidance only.

Click here to view the video



