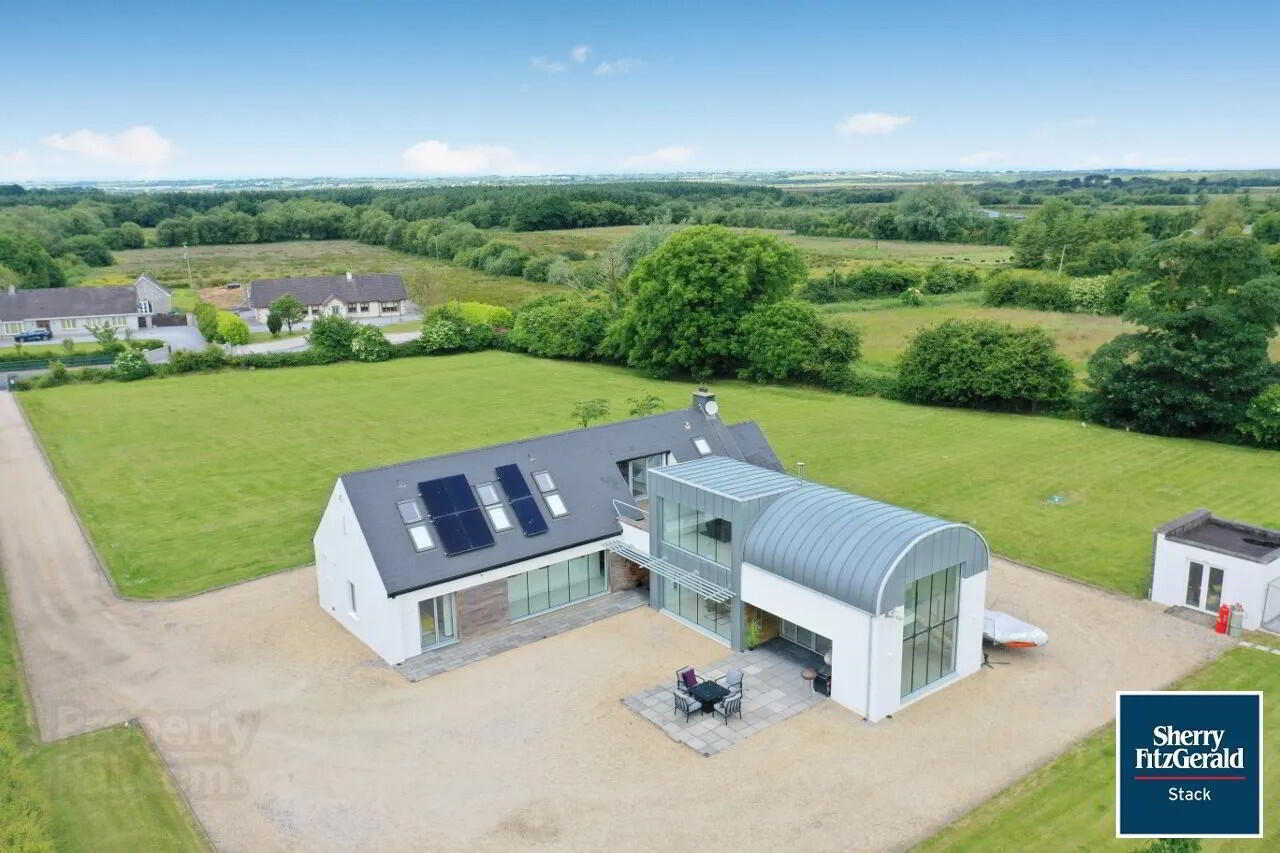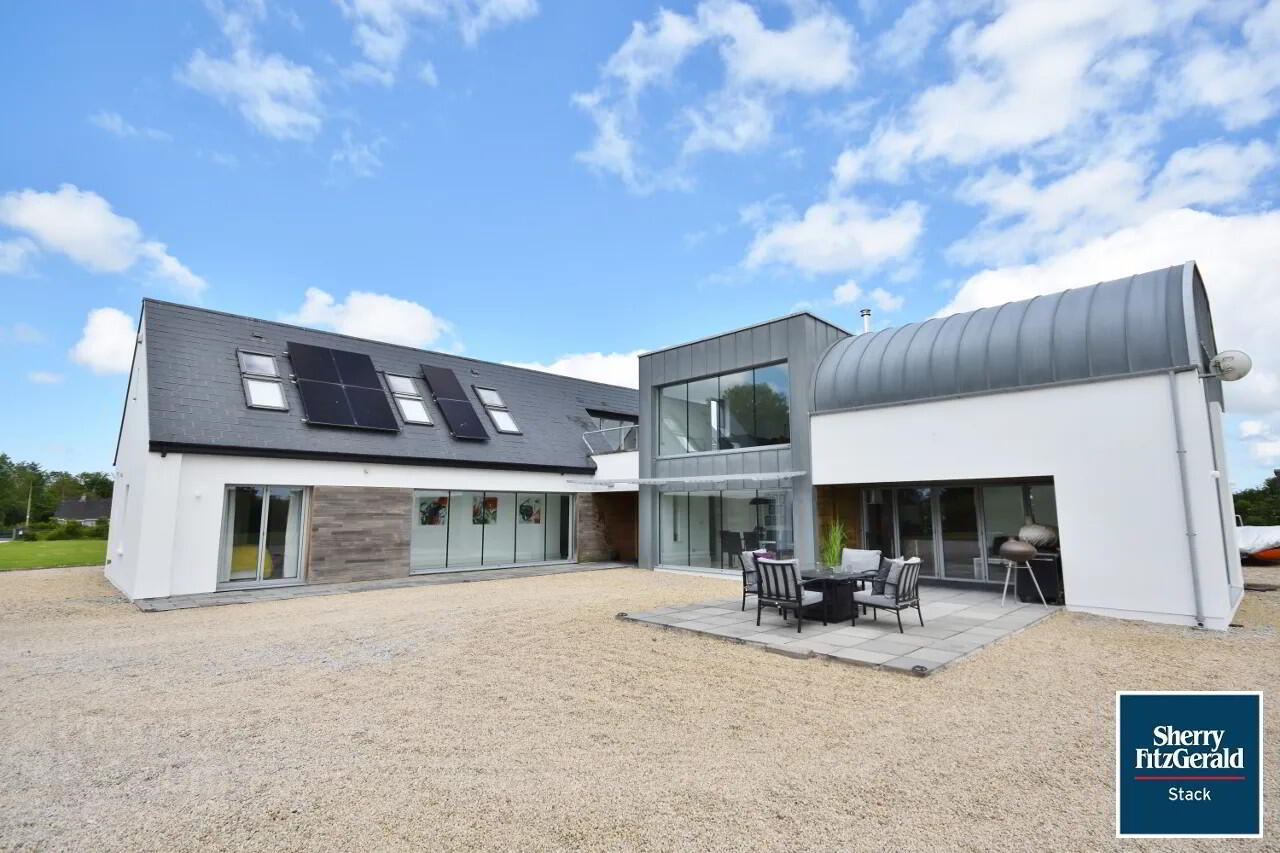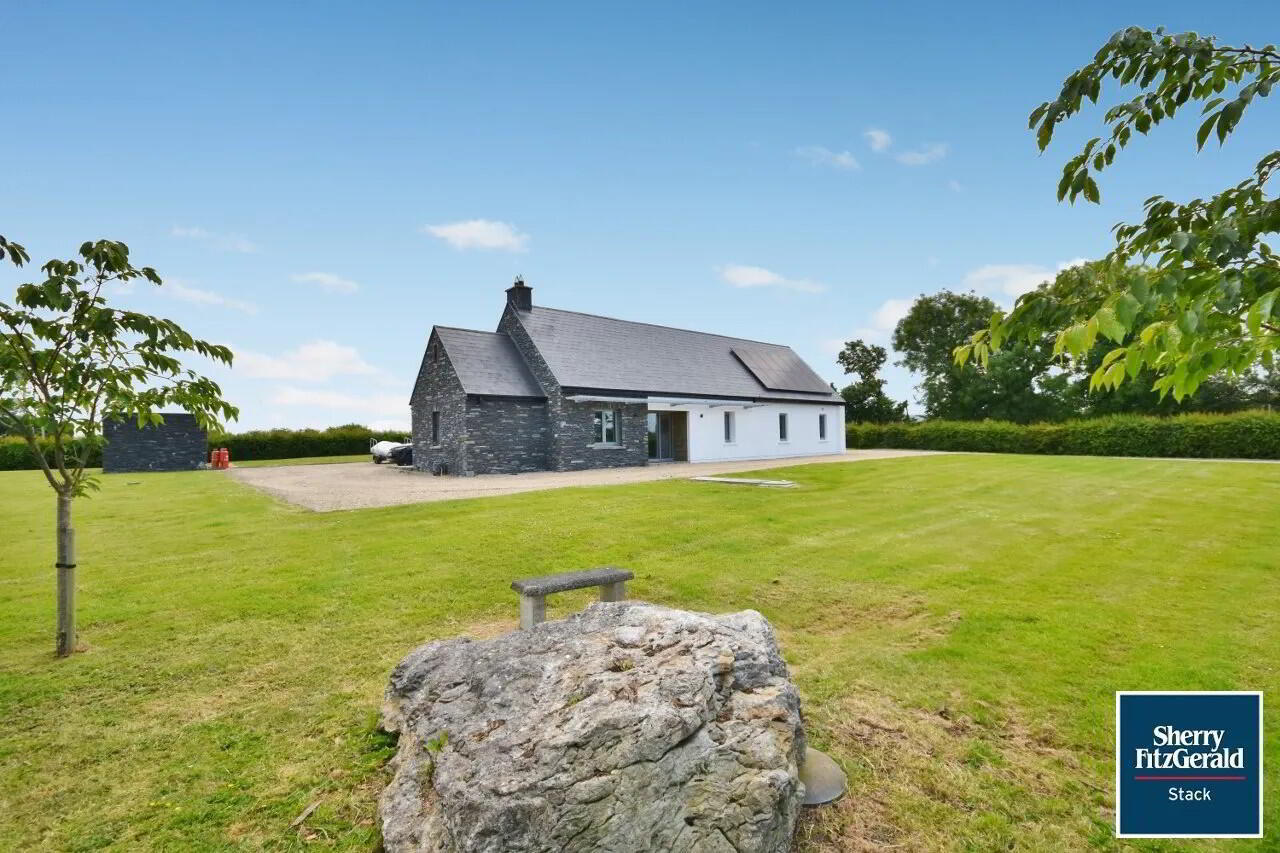


Croughcroneen
Lixnaw, V92XF65
4 Bed House
Asking Price €549,000
4 Bedrooms
5 Bathrooms
Property Overview
Status
For Sale
Style
House
Bedrooms
4
Bathrooms
5
Property Features
Tenure
Not Provided
Energy Rating

Property Financials
Price
Asking Price €549,000
Stamp Duty
€5,490*²
Rates
Not Provided*¹
Property Engagement
Views Last 7 Days
65
Views Last 30 Days
276
Views All Time
1,616

Features
- Architecturally designed family home extending to 305 sq m / 3,282 sq ft.
- Large 1.80 acre landscaped site with decorative gravel driveway, electric gated entrance mature white thorn hedging to boundary.
- A rated house with geothermal underfloor heating.
- 18 PV Panels installed in 2021 with back up battery significantly reducing the annual energy bills.
- EV charger installed.
- High level of finish throughout with custom made joinery, bespoke kitchen, sliding robes etc
- Biocycle effluent system, mains water supply and Triple and Double glazed windows throughout.
- Zoned Alarm Security Cameras installed.
- High Speed broadband available.
- Precast concrete slabs to first floors.
- South facing living spaces, courtyard and patio.
- Block built store with dog flap.
The house and layout have been cleverly positioned ensuring the living and entertaining areas maximise a south facing aspect. Built in 2011 to an exceptionally high standard the ground floor accommodation comprises: entrance porch, an open plan kitchen/dining/living room with feature windows and large bio fold doors leading to the patio and courtyard, utility room, w/c, four double bedrooms (two of which have an ensuite and two with a jack and jill shower room). On the first floor there is a snug, living room with floor to ceiling windows which overlook the courtyard, an outdoor patio, gym, office, w/c and storeroom
Viewing of this magnificent home is a must and strictly by appointment only. Entrance Porch with large porcelain floor tiles, pocket doors leading into the kitchen/dining/living room while another pocket door reveals the bedroom hallway and door to utility.
Kitchen/Dining/Living Room A large open plan room with burgundy colored high gloss fitted units complete with integrated oven, grill & microwave, island unit with granite top, hob, sink and overhead extractor hood, bio fold doors to patio & courtyard, porcelain floor tiles, feature floor to ceiling windows & bespoke stairs to first floor accommodation.
Utility Room with white gloss fitted units, plumbed for appliances and door leading to rear.
W/C with whb and tiled flooring.
Bedroom Hallway with carpet flooring and a picture window overlooking the courtyard.
Master Bedroom A large double with sliding robes and dressing area and three windows (one of which is a feature picture window enjoying views of garden).
Ensuite Bathroom with bathroom, w/c and custom vanity unit with whb & ceramic wall & floor tiles.
Bedroom 2 Double with sliding robe, carpet flooring, window and door to Jack & Jill shower room.
Shower Room with two vanity units, ceramic wall & floor tiles and large rainfall shower enclosure.
Bedroom 3 Double with sliding robe, carpet flooring, window and door to Jack & Jill shower room.
Bedroom 4 Double with walk in wardrobe, carpet flooring, window & French doors to courtyard.
Ensuite with w/c, whb, ceramic wall & floor tiles, pumped shower & window.
First Floor:
Lounge/Living Room with a feature Gazco fire, porcelain floor tiles, large floor to ceiling picture window overlooking the courtyard and door to patio.
Office with door to patio and tiled flooring.
Gym with carpet flooring and six velux windows.
Store with double doors & dog flap.
Externally:
Garage/Plant Room with window and double doors.
BER: A3
BER Number: 113825335
Energy Performance Indicator: 57.46
No description
BER Details
BER Rating: A3
BER No.: 113825335
Energy Performance Indicator: 57.46 kWh/m²/yr


