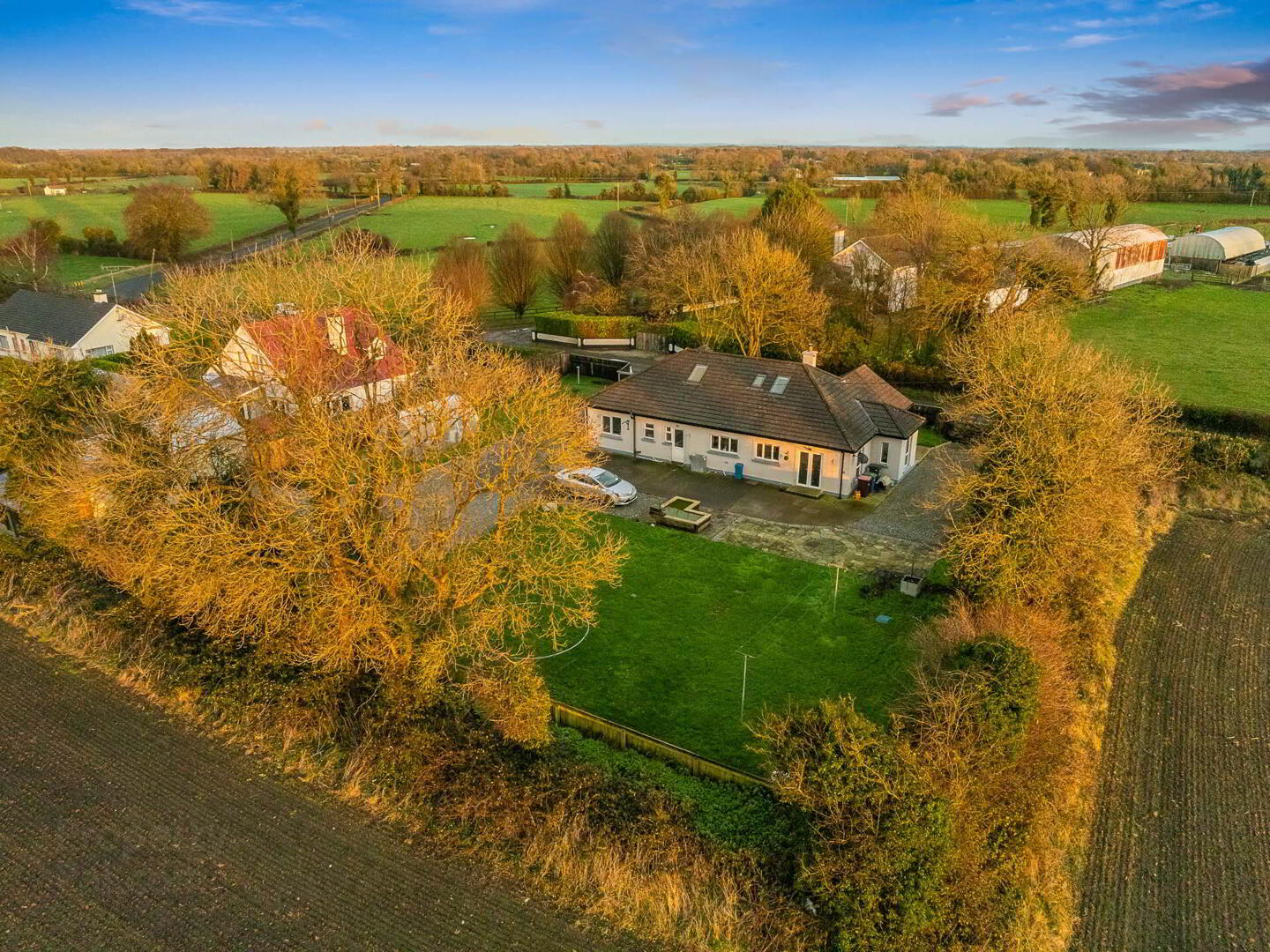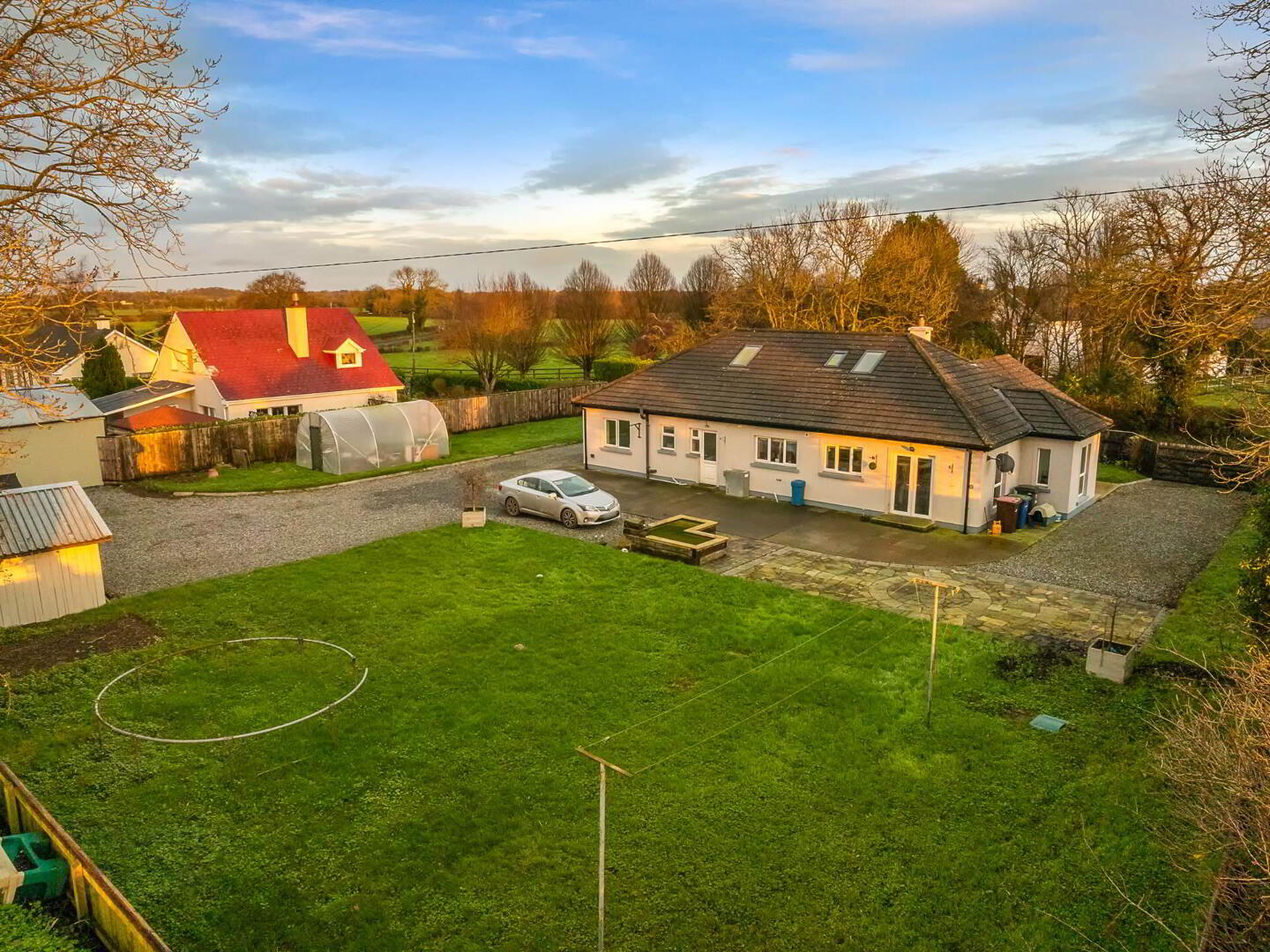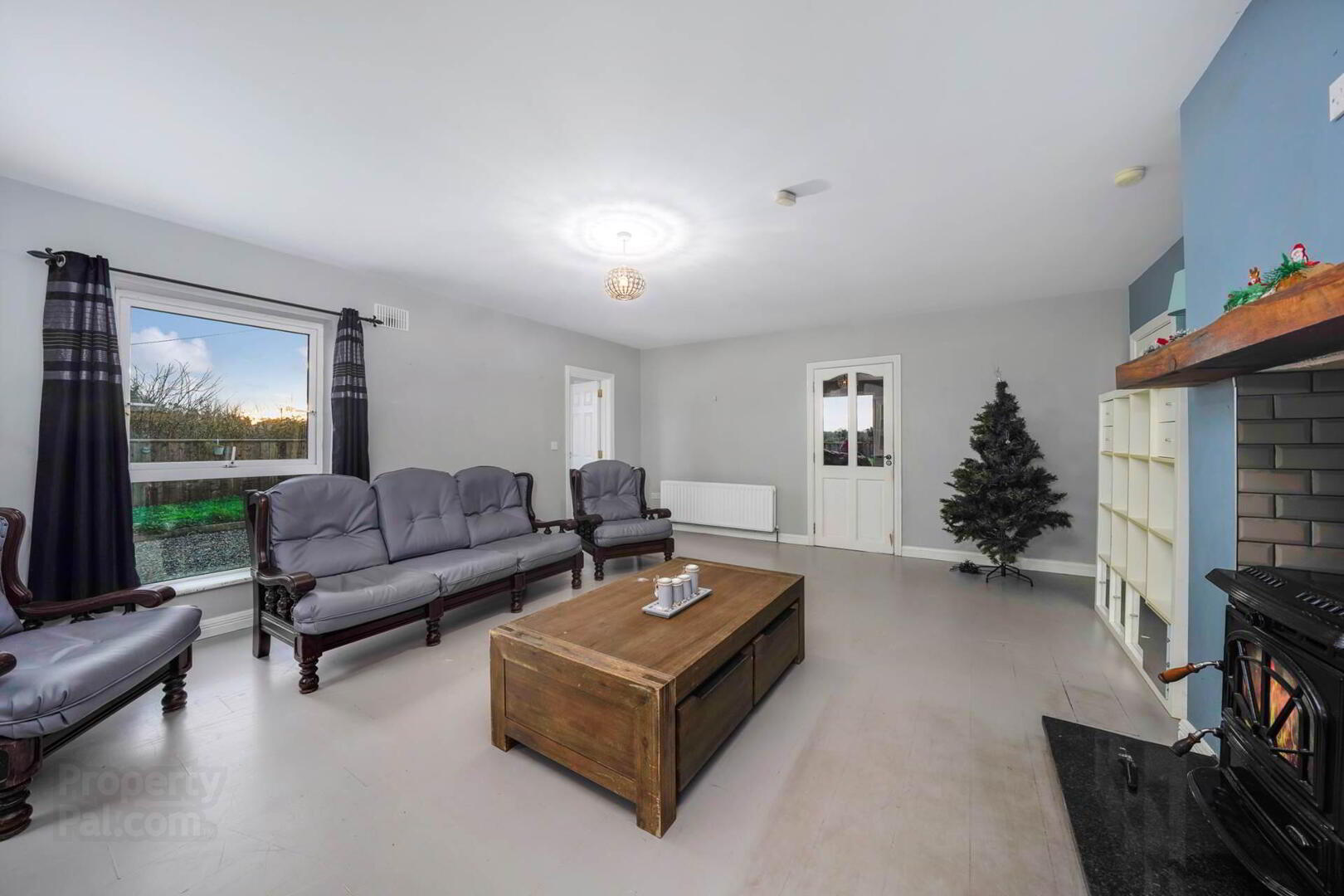


Crossanstown
Ballivor, C15PE89
4 Bed Detached House
Price €375,000
4 Bedrooms
4 Bathrooms
1 Reception
Property Overview
Status
For Sale
Style
Detached House
Bedrooms
4
Bathrooms
4
Receptions
1
Property Features
Tenure
Freehold
Energy Rating

Property Financials
Price
€375,000
Stamp Duty
€3,750*²
Property Engagement
Views Last 7 Days
72
Views All Time
413
 OPPORTUNITY KNOCKS
OPPORTUNITY KNOCKSThis detached bungalow offers spacious accommodation, set on a decent sized site and is ideal for growing families. The first-floor attic space adds an interesting dimension which could be used for a multitude of potential purposes. Seeing`s believing and so early viewing comes highly recommended by local estate agent, Chris Smith.
A LOCATION SO CONVENIENT
Set fronting the L4014 (Ballivor /Kildalkey (Athboy) Road), one mere mile takes you to Ballivors Main Street, while 3 miles in the opposite direction takes you to the village of Kildalkey. Athboy is 6 miles distant while Trim is 9 miles distant. At Crossanstown, one will enjoy the best of both worlds, good country living with village and town convenience nearby.
Ballivor is a popular commuter location within easy reach of Dublin and other principal towns such as Trim, Navan and Maynooth. The village, with its country charm, has a strong community spirit with an active neighbourhood watch. It supports a supermarket, post office, pharmacy, craft butcher, cafe, community centre and a number of convenience stores amongst a greater range of facilities including public houses. Parent/baby mornings, scouts, drama, dance, karate and lots more are provided for here. Importantly there is a state-of-the-art primary school located in the village as well as pre-school, creche and after school facilities. A fabulous new playground has been opened in recent years. Leisure pursuits are in abundance in the area, there being numerous clubs and sporting associations locally which cater for football, hurling, badminton, tennis, athletics, fishing, hunting and shooting but to mention a few. There are also several golf courses nearby while both the River Deel and the Royal Canal with its Greenway, both being only a couple of minutes drive, provide for various activities for water enthusiasts as well as waterside walks. A bus service is provided for post primary schools at the nearby towns of Athboy and Trim, both too supporting further excellent retail, hospitality with hotels and lively pubs and recreational facilities including an Aura swimming pool at Trim.
The county towns of Navan and Mullingar provide hospitals should the need arise and are both within thirty minutes or so drive. With access to the M3, M4, M6, N51 and N52 routes convenient, the area is popular with Dublin commuters and those who transverse the country for work. Employees from the ICT, E-commerce and pharma sectors based around Blanchardstown / Damastown as well as ICTs based around Leixlip often choose Ballivor as a place to call home, citing lifestyle, ease of commuting and affordability as the rationale for their choice. Such companies include giants like Synopsys, IBM, PayPal, Symantec, Ebay, Paypal, Bristol Myers-Squibb, Alexion, Helsinn Birex, Hewlett-Packard, Intel, MSD and Facebook. For those into retail or perhaps after some retail therapy, both the Blanchardstown and Liffey Valley shopping centres are within some forty minutes or so drive.
FEATURES INCLUDE
Unique layout, extended from county cottage into a fantastic modern home
4 bedrooms, potentially a further two at first floor level
Spacious kitchen / dining room extensively fitted
Large attic space which could be tailored to meet the new home owners needs
Outside lighting & power points
PVC fascia soffit, gutters and double-glazed windows
Oil fired central heating
Electronically controlled vehicular access gate
Significant perimeter fencing
Enjoy some grow your own with polytunnel
Large parking and circulation space
ACCOMMODATION
Ground floor:
Entrance Hall
Tiled floor.
Sitting Room
Timber style floor. Impressively sports a Stanley Erin wood burning solid fuel stove fitted with back boiler and having fantastic timber over mantle. The stove stands on a granite hearth and the wall surfaces in the alcove are cladded with bevelled subway tiles.
Kitchen Dining Room
Extensively fitted with base and wall mounted kitchen cabinetry incorporating integrated dishwasher, induction hob, double oven, extractor hood and bin unit. Tiled splashback to wall surfaces over kitchen countertops. Tiled floor. French doors leading to patio area.
Utility Room
Again, extensively fitted with base and wall mounted cabinetry incorporating sink unit fitted to countertop. Plumbed for washing machine. Tiled floor. Heating controls. Rear door to back garden.
Inner hall
Timber style floor. Recessed lighting.
Hotpress
Insulated cylinder and immersion heater.
Bathroom
A fantastically fitted main bathroom incorporating bath, wash handbasin set in unit, toilet and a separate shower unit fitted with Triton T90sr power shower. Beautiful wall panelling and retro style tiled floor. Recessed lighting. Heated towel rail.
Master Bedroom
Timber style floor. Extensive wardrobes together with shoe rack. A huge bright double room featuring two windows to the front elevation.
Ensuite
Incorporates corner entry shower enclosure fitted with Triton AS2000XT thermostatic power shower, wash hand basin set in unit and toilet. Complete floor tiling as well as selected wall tiling.
Bedroom 2
Fitted wardrobe plus vanity unit/study desk. Timber style floor.
Bedroom 3
Fitted wardrobe plus vanity unit/study desk. Timber style floor.
Bedroom 4
Fitted wardrobe plus vanity unit/study desk. Timber style floor.
First floor - Attic Space
Access via spiral staircase from Inner Hall. Recessed lighting throughout. This space has been compartmentalised as follows each with Velux type window / skylight:
Landing
Room 1 (left of landing)
Fitted with robes, drawers and vanity unit / study desk. Accesses to further attic space and services.
Room 2
Extensively fitted, wall to wall, with robes and drawers.
WC
Incorporates washing basin set in unit and toilet.
OUTSIDE
From the road, visitors enter through an electronically controlled vehicular slider gate over a concrete surfaced driveway with extends to the side and rear of the house and leads to further gravel surfaced space meaning there is an abundance of circulation and parking space. The gardens are otherwise primarily laid under grass.
FLOOR AREA
Having an expansive total area of some 183.5 sq metres (c. 1,975 sq.ft.), there are some 144.5 sq metres (c. 1,555 sq.ft.) compliant arranged on the ground floor with the balance, some 39 sq metres (c. 419 sq.ft.) at first floor level, being presently made up of attic or storage space. The latter could potentially be regularised, along with a further 13.5 sq metres (c. 145 sq.ft.), into further accommodation by way of a future owner satisfying the requirements to secure certification with planning permission and building regulations through a planning application, exemption, and or remedial regularisation works.
VIEWING
An early inspection of this property comes highly recommended by the selling agent. To arrange a viewing, please reply via this listing or telephone 046 9022100.
ARE YOU THINKING OF SELLING?
We offer a FREE no-obligation sales appraisal and valuation for those who are selling or those that are contemplating selling. We would of course love to hear from you with a view to assisting with your property requirements be it advisory, transactionary or otherwise. Call or message Chris Smith on +353872109470 or email [email protected].
Notice
Please note we have not tested any apparatus, fixtures, fittings, or services. Interested parties must undertake their own investigation into the working order of these items. All measurements are approximate and photographs provided for guidance only.
ARE YOU THINKING OF SELLING?
We offer a FREE no-obligation sales appraisal and valuation for those who are selling or those that are contemplating selling. We would of course be delighted to hear from you with a view to assisting with your property requirements be it advisory, transactionary or otherwise.
DISCLAIMER
Information is provided subject to the principle of caveat emptor and so parties are put on notice of the following: (i) No statement or measurement contained in any correspondence, brochure or advertisement issued by the Vendor or any agent on behalf of the Vendor relating to the Subject Property shall constitute a representation inducing the Purchaser to enter into the sale or any warranty forming part of this Contract; (ii) Any statements, descriptions or measurements contained in any such particulars or in any verbal form given by or on behalf of the Vendor are for illustration purposes only and are not to be taken as matters of fact; (iii) Any mis-statement, mis-description or incorrect measurement given verbally or in the form of any printed particulars by the Vendor or any person on the Vendor’s behalf shall not give rise to any cause of action claim or compensation or to any right of rescission under this Contract; (iv) No right of action shall accrue against any agent, employee, or other person whatsoever connected directly or indirectly with the Vendor whereby any mistake, omission, discrepancy, inaccuracy, misstatement or misrepresentation may have been published or communicated to the Purchaser during the course of any representations or negotiations leading up to the sale; and (v) The Contract of Sale constitutes the entire agreement between the parties thereto with respect to the subject matter hereof and supersedes and extinguishes any representations or warranties (if any) previously given or made excepting those contained in the Contract of Sale and no variation shall be effective unless agreed and signed by the parties or by some person duly authorised by each of them. That said, interested parties are encouraged to seek a professional opinion(s) in relation to any aspect of the purchase and or concerns they may have, prior to exchange of Contracts. Please be further advised that measurements are generally taken at the widest point in each room and so may not multiply to equate to the floor area of each room given architectural indents, rooms protruding into one another, l-shaped or other alternative shaped rooms, etc. Distances are approximated and rounded. Information is provided to the best of our knowledge. Additionally, in certain cases some information may have been provided by the vendor or third parties to ourselves.


