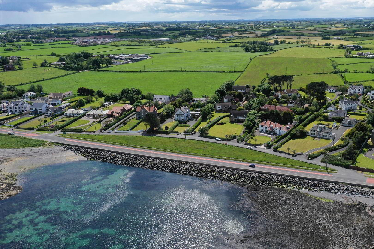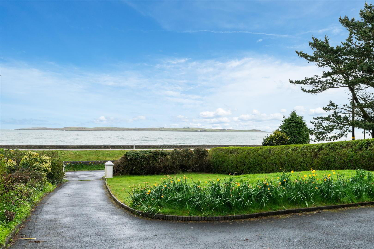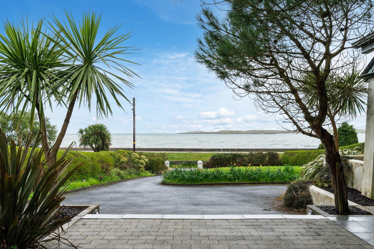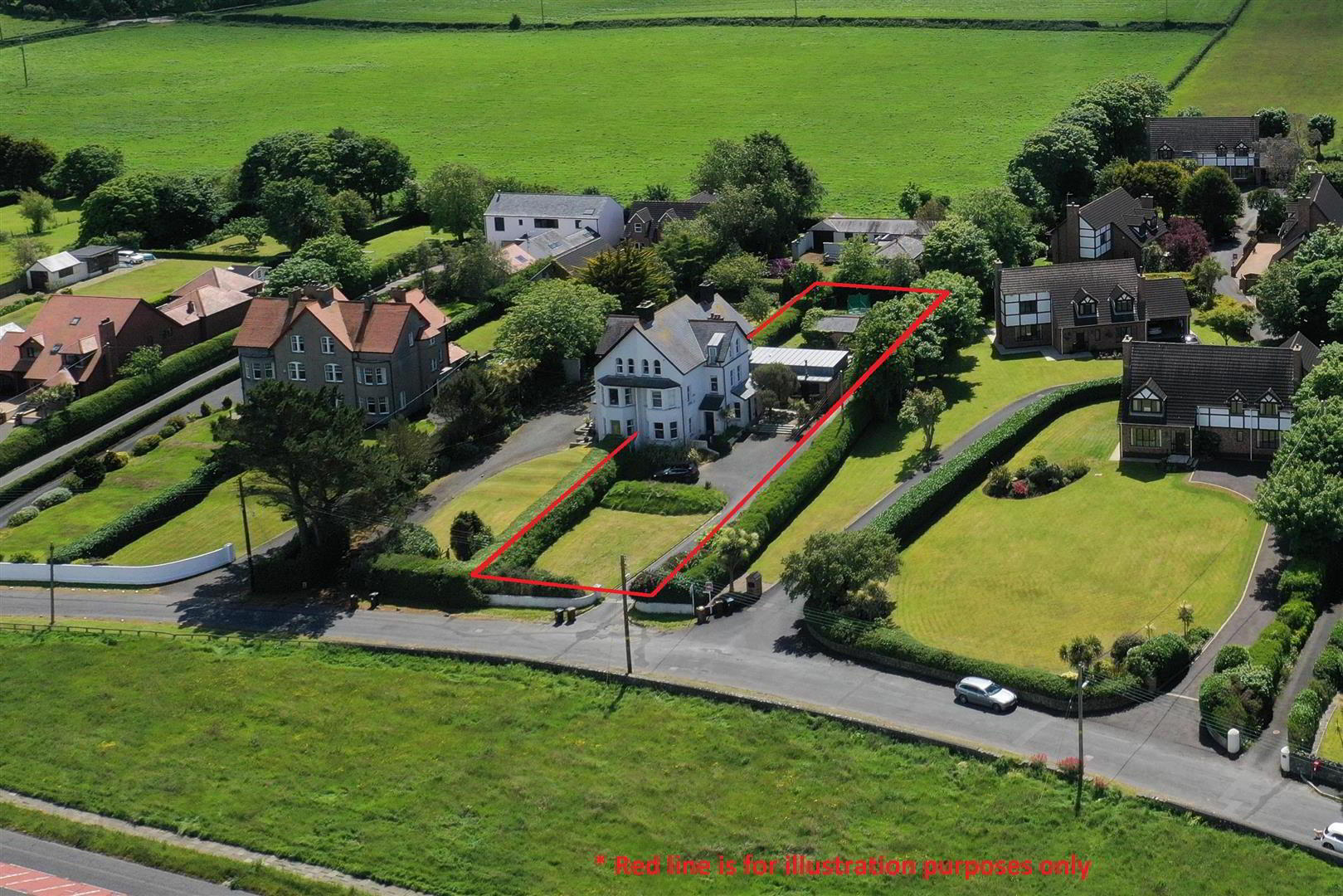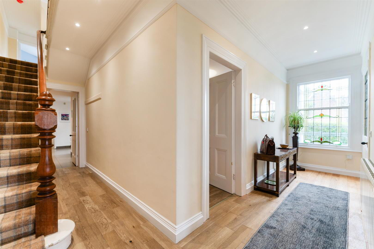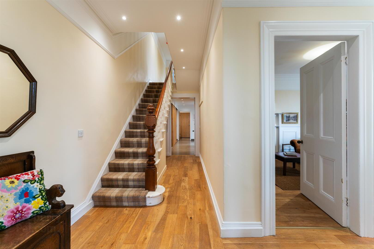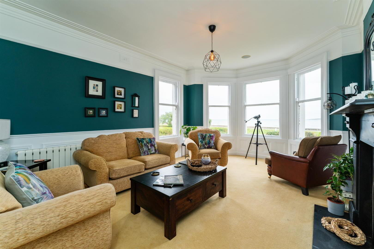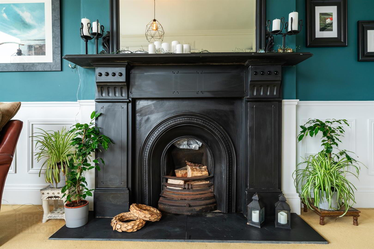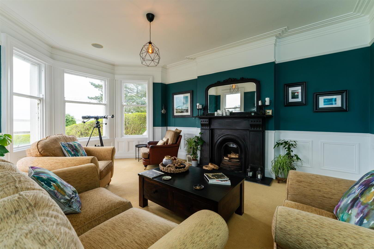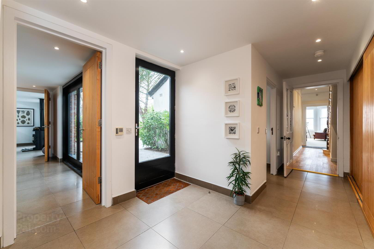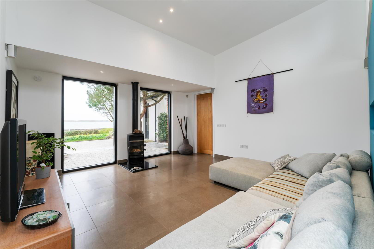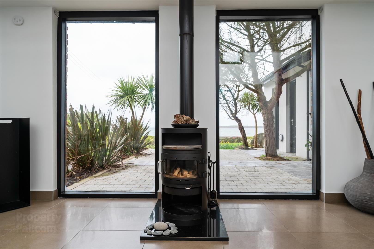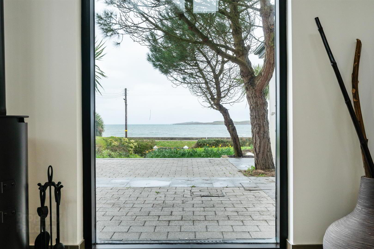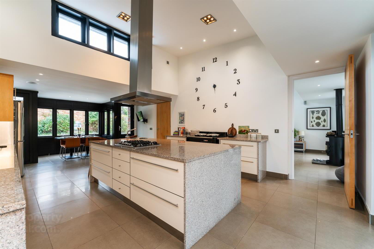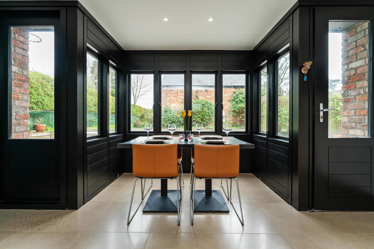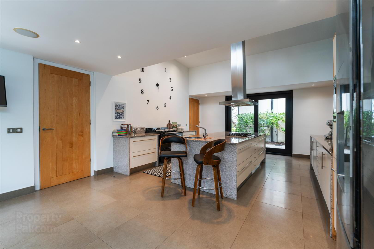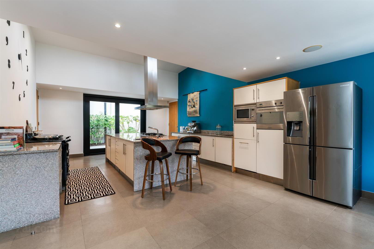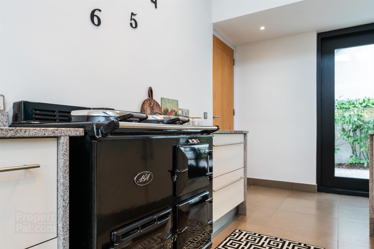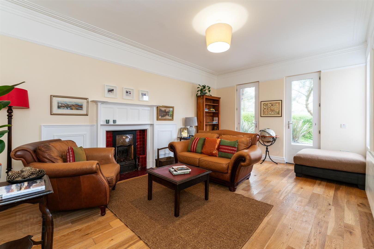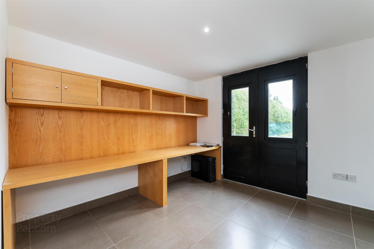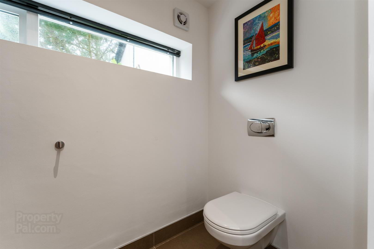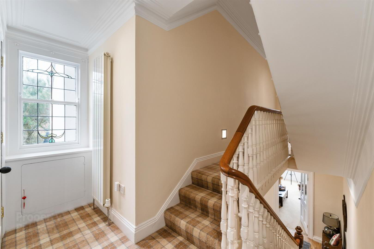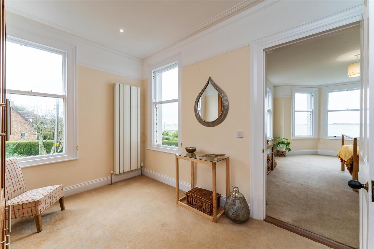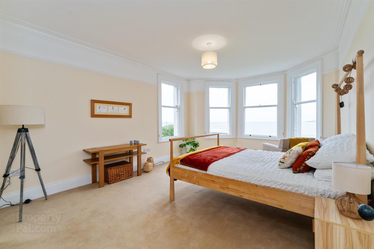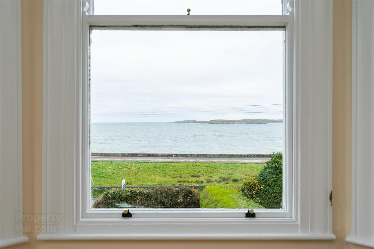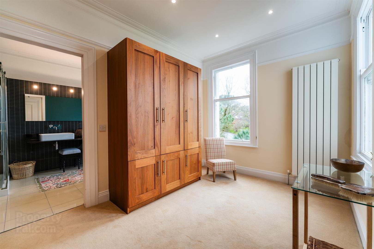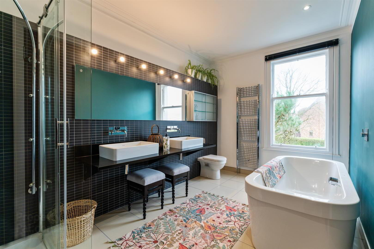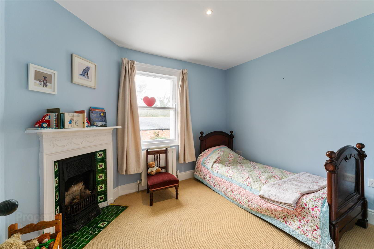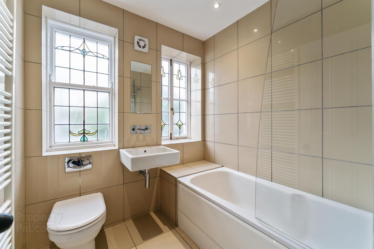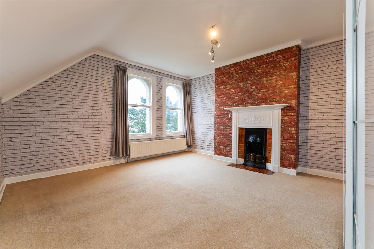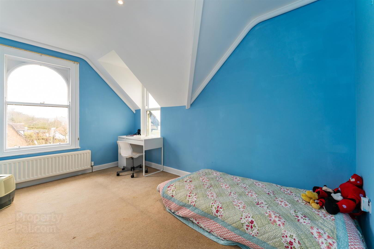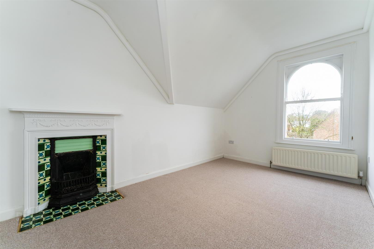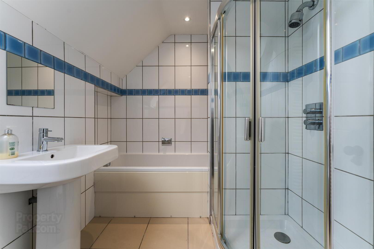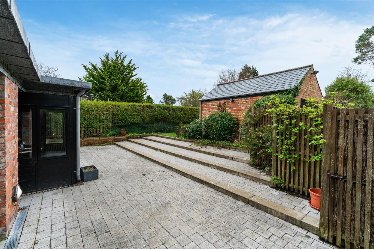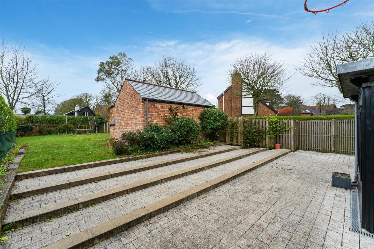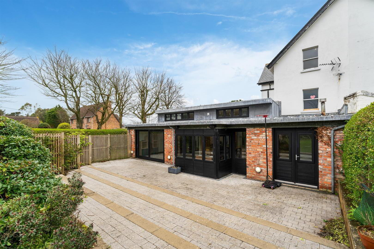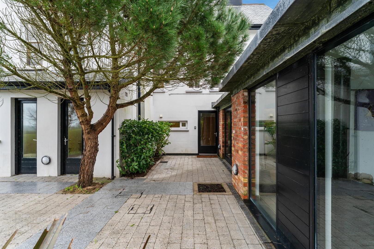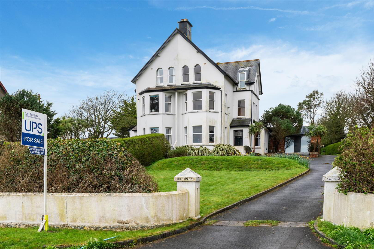Crofton, 128 Warren Road,
Donaghadee, BT21 0PQ
6 Bed Semi-detached House
Sale agreed
6 Bedrooms
4 Bathrooms
4 Receptions
Property Overview
Status
Sale Agreed
Style
Semi-detached House
Bedrooms
6
Bathrooms
4
Receptions
4
Property Features
Tenure
Freehold
Energy Rating
Broadband
*³
Property Financials
Price
Last listed at Offers Over £625,000
Rates
£3,624.44 pa*¹
Property Engagement
Views Last 7 Days
52
Views Last 30 Days
675
Views All Time
59,535
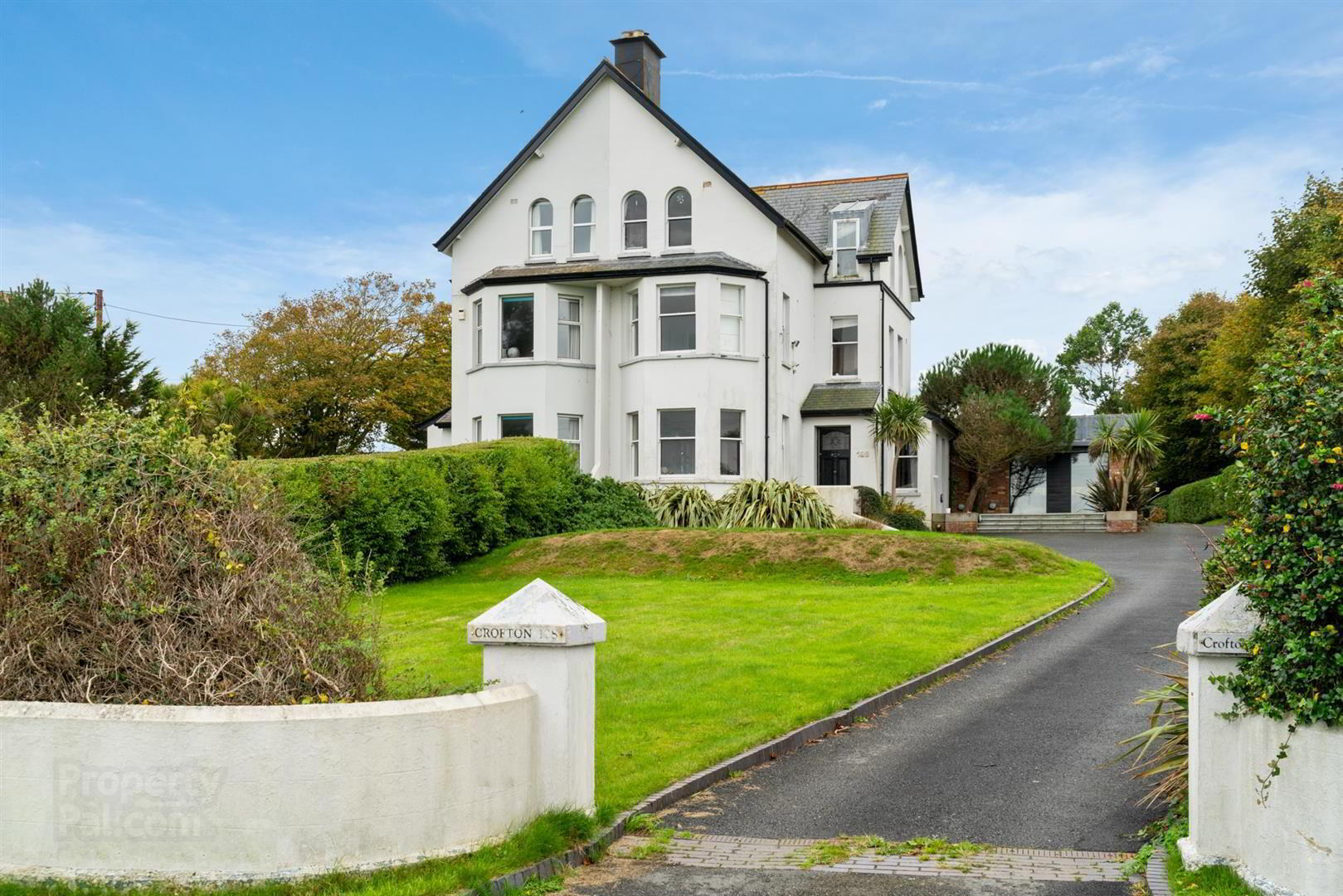
Features
- Superb Semi Detached Family Home With Panoramic Views Over The Copeland Islands, Irish Sea And Beyond
- Packed With Original Features Complimented By A Modern Extension
- Six Bedrooms, Master With Dressing Room, Ensuite And Uninterrupted Sea Views
- Landscaped Gardens To The Front And Rear, With The Rear Fully Enclosed And South Facing
- Adaptable Accommodation Throughout With Rooms Suitable For Office, Playroom And Games Room
- Luxury Kitchen With 'Aga' Range Cooker, Granite Worksurfaces And Built In Appliances
- Five Reception Areas, Two With Fireplaces And One With Wood Burning Stove
- Close To Both Donaghadee And Ballyholme And Walking Distance To The Town Centre
- Oil Fired Central Heating With Genius Hub System
This fantastic property is located on the exclusive Warren Road in Donaghadee and offers any potential buyer space, sea views and adaptable accommodation throughout.
Circa 3900 sq ft and a well known house on the road, "Crofton" will appeal to anyone hoping to live in a character property with uninterrupted sea views, within walking distance to Donaghadee.
This substantial family home offers both the features of a traditional home with a contemporary extension and open plan living.
On entering the house, in the front section, there is an impressive entrance hallway, large drawing room with feature fireplace and beautiful panoramic views, living/dining room with fireplace and to the rear of the property there is an extended living/ kitchen through to dining area and sunroom, which runs front to back with views of the sea and the lovely terrace and gardens and benefits from a wood burning stove.
In addition there is an office/playroom, guest wc, built in storage and utility room on the ground floor.
On the 1st and 2nd floors there are five bedrooms plus a study or sixth bedroom. The master bedroom has a dressing room leading to large ensuite bathroom and there is a bathroom and shower room servicing the other four bedrooms.
Externally, to the rear there is an area in lawn with a paved entertaining area and detached garage.
To the front there is a further area in lawn, viewing terrace and a plethora of mature plants, shrubs and trees. The front of the property has a large driveway with parking for multiple vehicles and enjoys uninterrupted sea views.
We recommend viewing at your earliest convenience.
Chain Free.
- Accommodation Comprises:
- Entrance Porch 1.52m x 0.94m (5'0 x 3'1)
- Original mosaic tiled flooring and feature stained glass window.
- Formal Entrance Hall
- Solid oak flooring, feature stained glass window, recessed spotlighting, picture rail and cornicing.
- Drawing Room 5.49m x 3.96m (18'0 x 13'0)
- Sea views, original sash windows, built in music system, picture rail, cornicing, open fire with marble surround, cast iron inset and slate hearth.
- Family Room 5.49m x 3.94m (18'0 x 12'11)
- Feature fireplace with tiled hearth and inset, carved wooden surround and mantle, picture rail, cornicing, doors to front patio, solid oak flooring, dual aspect views and sea views.
- Rear Entrance Hall
- Partly tiled floor, part wood flooring, sliding barn type doors to storage cupboards, recessed spotlighting, under stairs storage.
- Guest WC
- White suite comprising wall mounted wc, vanity unit with feature "Duravit" sink, mixer tap and storage, extractor fan, recessed spotlighting and tiled floor.
- Utility 2.13m x 1.52m (7'0 x 5'0)
- Range of low level units with granite work surfaces, single drainer stainless steel sink unit with mixer tap, plumbed for washing machine, space for tumble dryer, recessed spotlighting, door to boiler house with storage.
- Office 3.05m x3.05m (10'0 x10'0)
- Kitchen 8.84m x 4.60m (29'0 x 15'1)
- Modern range of high and low level units with granite work surfaces and upstands, space for range cooker, built in "Baumatic" oven, built in "Baumatic" microwave, space for American style fridge freezer, single drainer stainless steel sink unit with mixer taps, island with built in 5 ring gas hob, circular stainless steel sink with mixer tap, storage, built in stainless steel extractor hood, space for dining, recessed spotlighting, built in music system, door to rear garden, door to family room and dining room, ceramic tiled floor.
- Family Room 7.62m x 4.60m (25'0 x 15'1)
- Tiled flooring, wood burning stove with granite hearth, recessed spotlighting, open to dining room, uninterrupted sea views.
- Dining Room
- Tiled flooring, recessed spotlighting, sliding doors to rear garden, dual aspect views.
- First Floor
- Landing
- Hotpress with storage, corniced ceiling, picture rail.
- Master Bedroom 5.49m x 3.68m (18'0 x 12'1)
- Dual aspect with sea views, original sash windows, picture rail, cornicing and recessed spotlighting.
- Dressing Room 3.96m x 2.46m (13'0 x 8'1)
- Built in robes, cornicing, picture rail, recessed spotlighting, dual aspect sea views.
- Ensuite
- White suite comprising walk in shower enclosure with feature arch overhead shower and glazed shower door, freestanding bath, low flush wc, double Duravit sink unit with mixer tap and two chrome wall mounted radiators.
- First Floor Return
- Landing
- Recessed spotlighting, stained glass windows, hotpress with storage, cornicing.
- Bedroom 2 3.07m x 2.46m (10'1 x 8'1)
- Overlooking rear garden, recessed spotlighting, feature fireplace with tiled hearth, inset and cast iron grate, cast iron surround and mantle.
- Bathroom
- White suite comprising panelled bath with overhead shower and glazed shower screen, low flush wc, wall mounted sink unit with mixer tap, tiled floor, fully tiled walls, stained glass windows, wall mounted radiator, extractor fan and recessed spotlighting.
- Second floor
- Landing
- Bedroom 3 4.57m x 4.27m (15'0 x 14'0)
- Original sash windows, sea views, feature fireplace with tiled hearth and inset, wooden surround and mantle.
- Bedroom 4 4.27m x 2.44m (14'0 x 8'0)
- Dual aspect views.
- Bedroom 5 3.99m x 2.46m (13'1 x 8'1)
- Feature fireplace with tiled hearth, inset, cast iron surround and mantle.
- Second Floor Return
- Bedroom 6 3.05m x 2.77m (10'0 x 9'1)
- Shower Room
- White suite comprising panelled bath with mixer tap, corner shower enclosure with overhead shower and glazed shower screen, low flush wc, pedestal wash hand basin with mixer tap, wall mounted radiator, velux type window and tiled floor.
- Outside
- Front - Area in lawn, driveway for multiple vehicles, mature plants, shrubs and hedging, uninterrupted sea views.
Rear - Fully enclosed, brick paviour patio with space for entertaining, mature shrubs and hedging, area in lawn, garage. - Detached Garage 6.12m x 5.21m (20'1 x 17'1)
- Power and light with mezzanine storage, up and over door, glazed door to rear garden.
- Genius Hub Zoned System
- Genius Hub allows you to divide your space into zones and control the heating individually for each zone. This means you can optimise temperature settings based on occupancy, usage patterns, and specific comfort requirements for different areas. By heating only the necessary zones and avoiding overheating or excessive energy consumption, you can significantly reduce heating costs.


